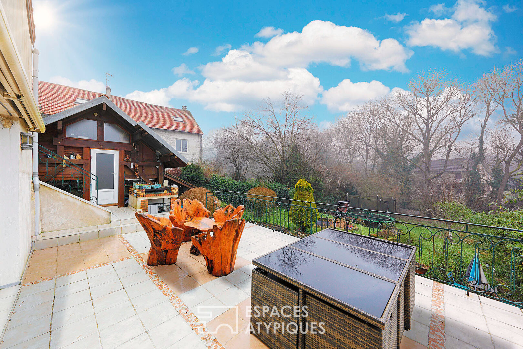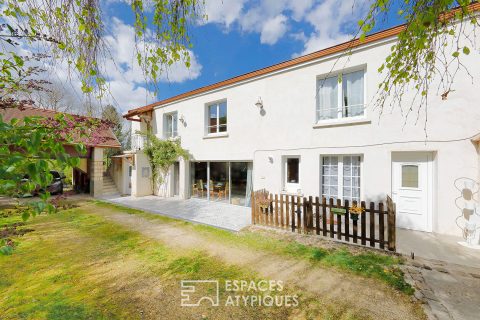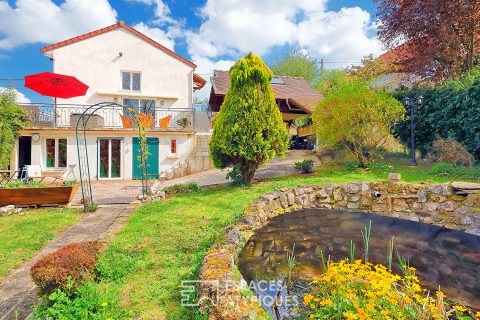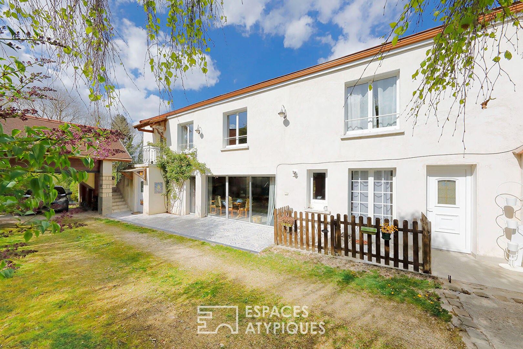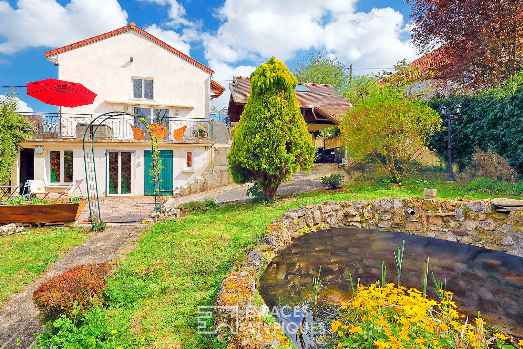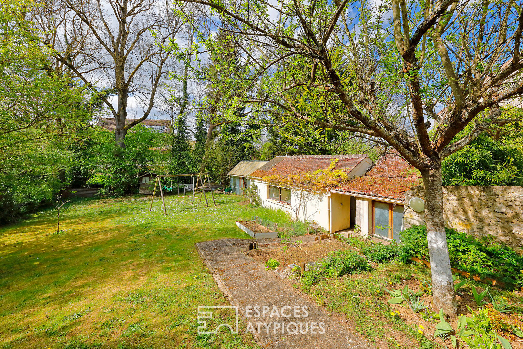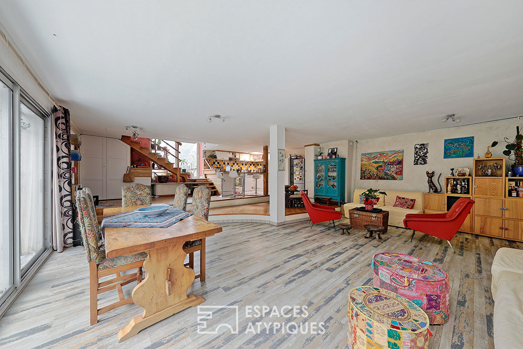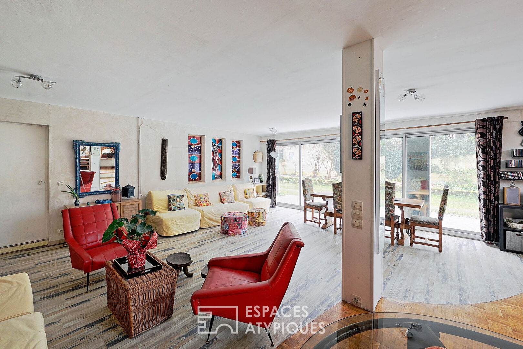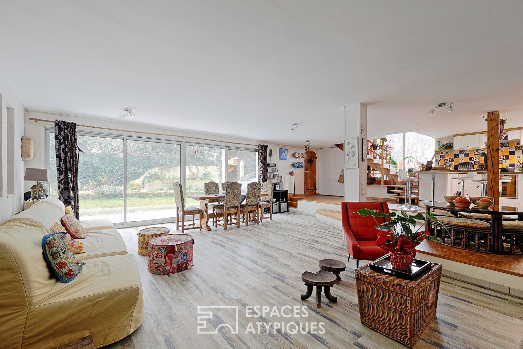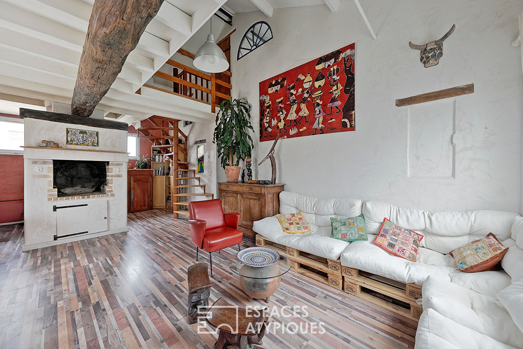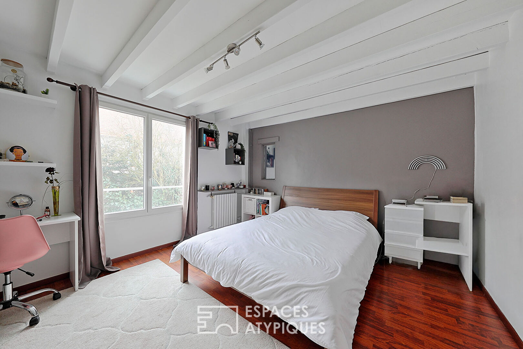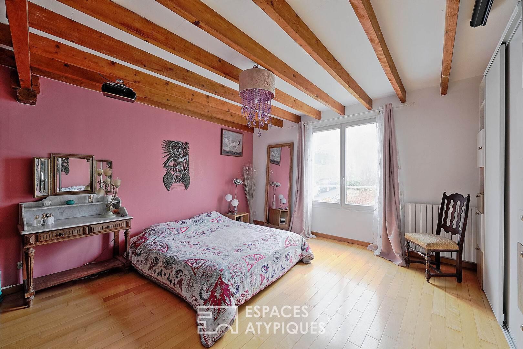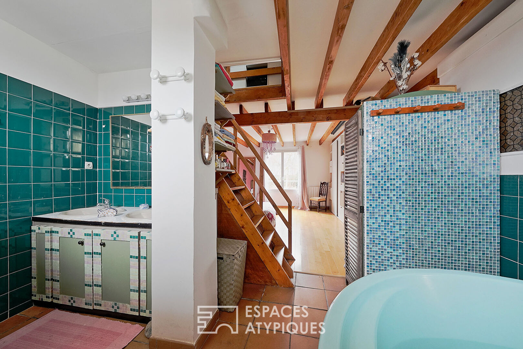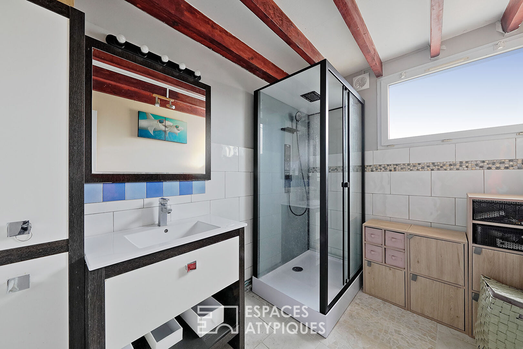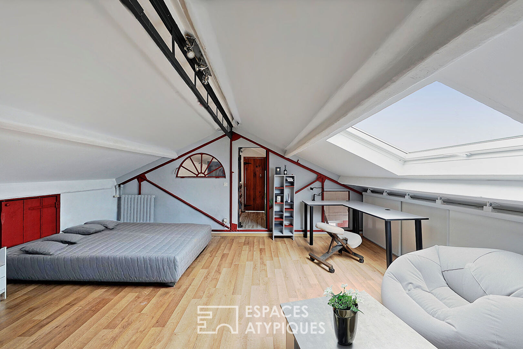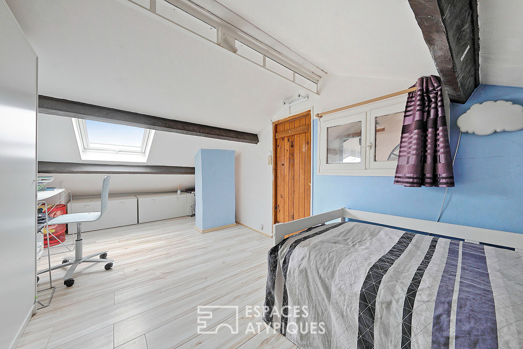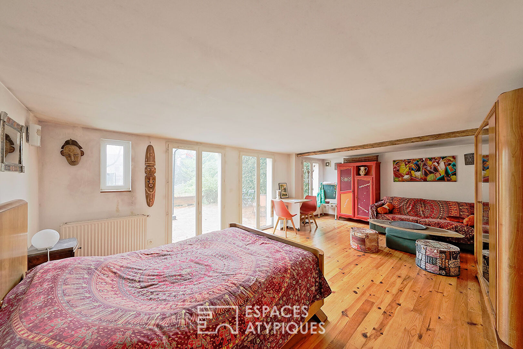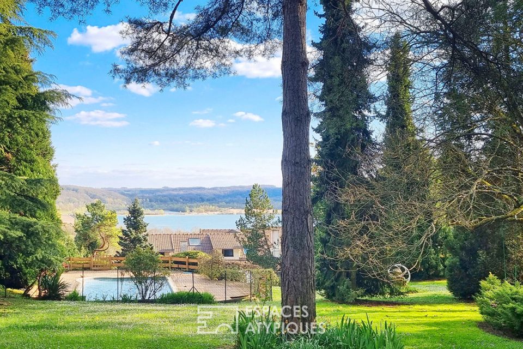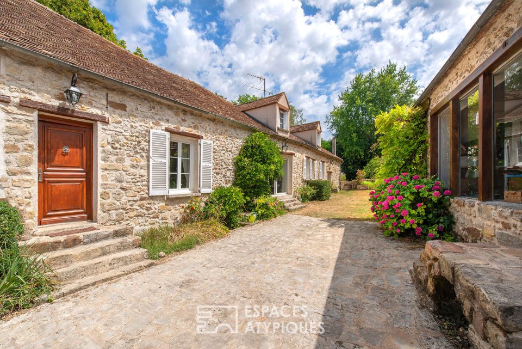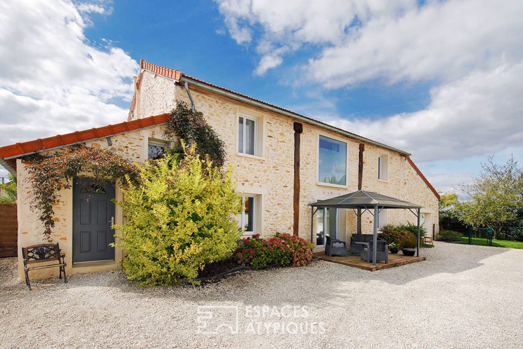
Old 1900 factory rehabilitated by an artist
Old 1900 factory rehabilitated by an artist
Ancienne usine 1900 réhabilitée par un artiste
In the heart of a charming village in the Morin Valley, in a non-flood zone, about ten minutes from Val d’Europe, this former textile factory from the beginning of the 20th century was completely renovated by a famous pianist artist in the 1970s. He added his personal touch by integrating stained glass windows and small mosaic murals and creating original volumes. The house offers a generous surface area of 240m2 spread over 4 levels and an independent adjoining studio of 33m2, all on a plot of more than 1000m2 with an outbuilding consisting of a room to be reinvented (independent studio possible) and completely renovated and an old glass roof in its extension. The ground floor opens onto a very large living room with solid oak parquet flooring and the open fitted and equipped kitchen set on a platform giving a theatrical air to the room. The bay window gives access to the terrace which overlooks the garden, with a view of the bell tower, The 1st floor consists of a 2nd living room with its raised central fireplace, a corridor serving a bedroom, a shower room, a laundry room and toilets and ends in a master bedroom with its bathroom equipped with a round bathtub and two sinks. A miller’s ladder leads to the second floor. Attic, this floor with its metal beams recalls the industrial past of the house: above the master bedroom, an office with storage in the basements, in a row and separated by old wooden doors a large bedroom with stained glass window, a landing overlooking the living room and its spiral wooden staircase to access it and a 3rd bedroom. The garden level includes a spacious bedroom with its solid pine parquet flooring, its exposed framework and French windows giving access to the slatted terrace and the garden in its extension. The semi-detached studio is composed of an entrance with multiple storage spaces, a living room with an equipped American kitchen and a bathroom with toilets. It is ideal for a liberal profession or to generate rental profitability. A carport allows you to park a vehicle under cover and a room above offers development possibilities. The courtyard at the front can be used to park 2 additional vehicles. The garden has a water reservoir and is planted with fig, plum, olive, walnut and hazel trees. The village includes a few shops as well as a nursery school and a primary school, accessible on foot. A train station 5 minutes away provides access to Paris via Esbly. This atypical house, ideal for a large family, offers rental profitability possibilities and still has potential to be exploited. ENERGY CLASS: D / CLIMATE CLASS: D Amount of annual energy expenditure for standard use established from the energy prices indexed for the years 2021, 2022, 2023 (subscription included) between EUR3,690 and EUR5,040 per year. Contact: Elvire de la MARTINIERE – 06 03 05 05 96 RSAC: 800 930 232 MEAUX
Additional information
- 9 rooms
- 6 bedrooms
- 1 bathroom
- 2 shower rooms
- 4 floors in the building
- Outdoor space : 1000 SQM
- Parking : 3 parking spaces
- Property tax : 1 899 €
Energy Performance Certificate
- A
- B
- C
- 177kWh/m².an38*kg CO2/m².anD
- E
- F
- G
- A
- B
- C
- 38kg CO2/m².anD
- E
- F
- G
Estimated average annual energy costs for standard use, indexed to specific years 2021, 2022, 2023 : between 3690 € and 5040 € Subscription Included
Agency fees
-
The fees include VAT and are payable by the vendor
Mediator
Médiation Franchise-Consommateurs
29 Boulevard de Courcelles 75008 Paris
Information on the risks to which this property is exposed is available on the Geohazards website : www.georisques.gouv.fr
