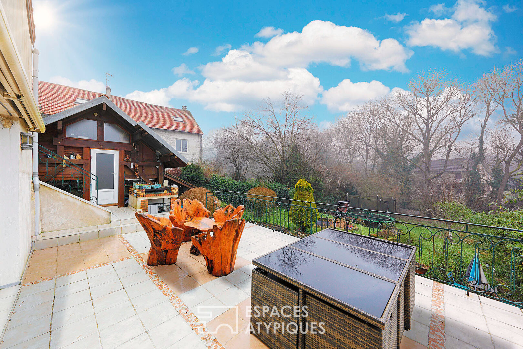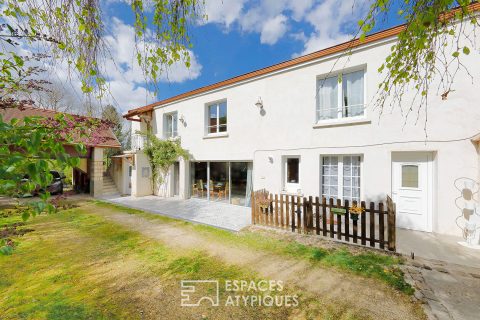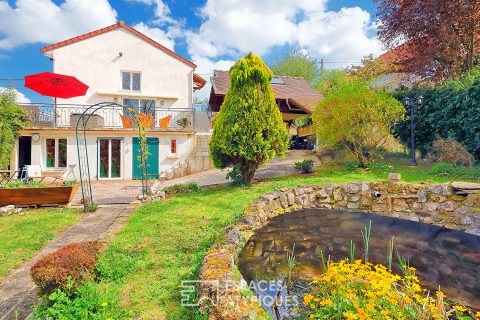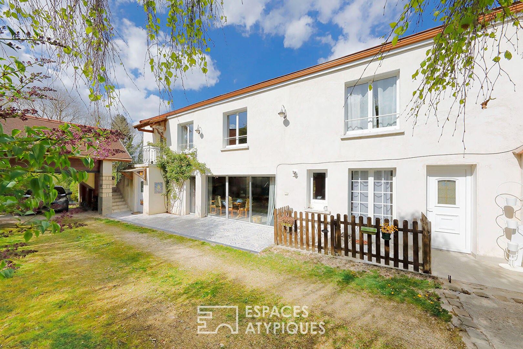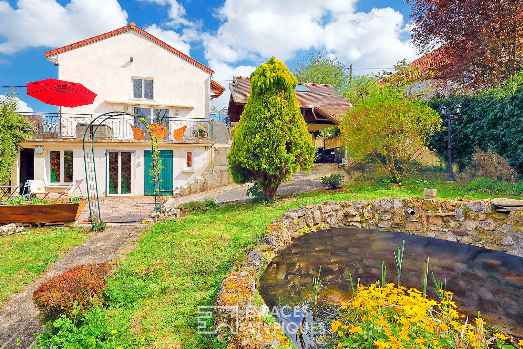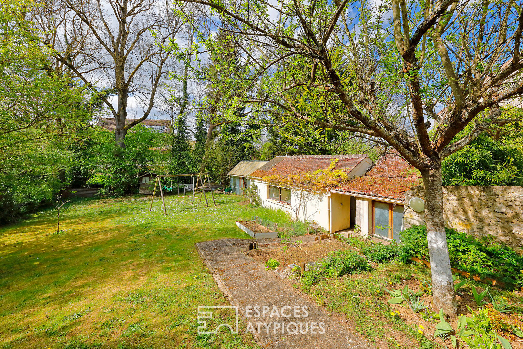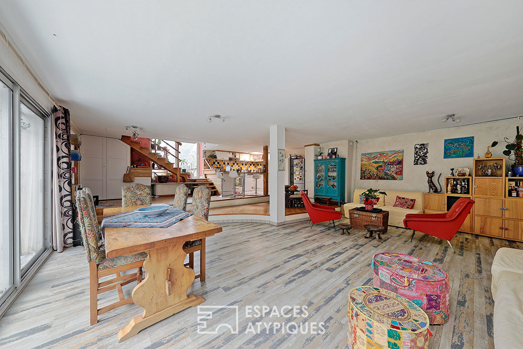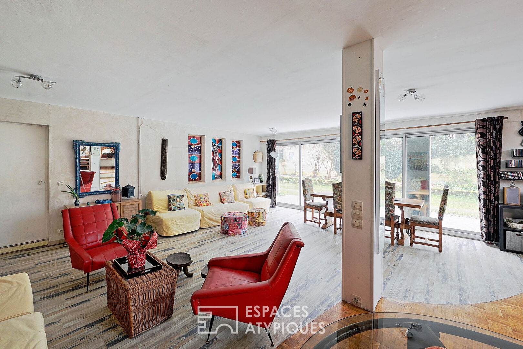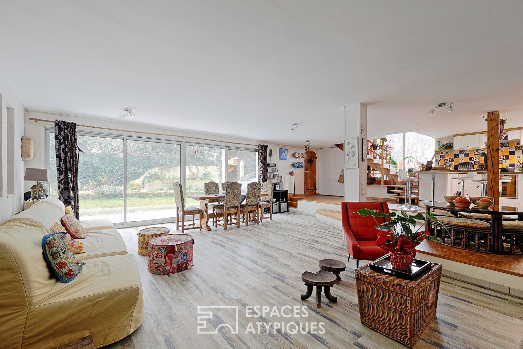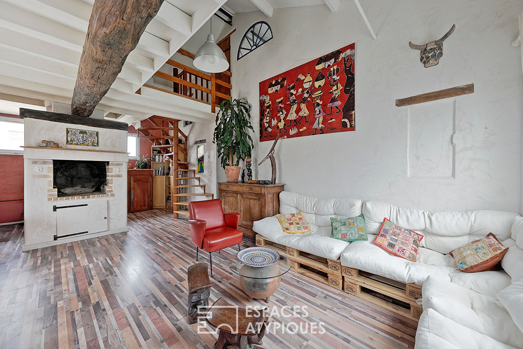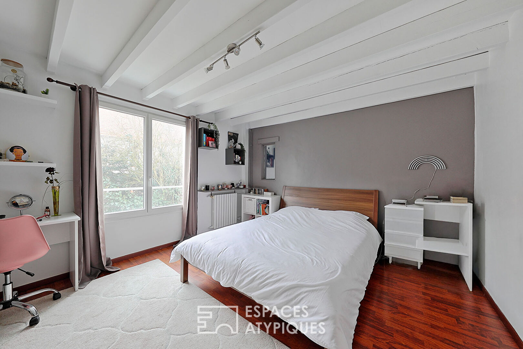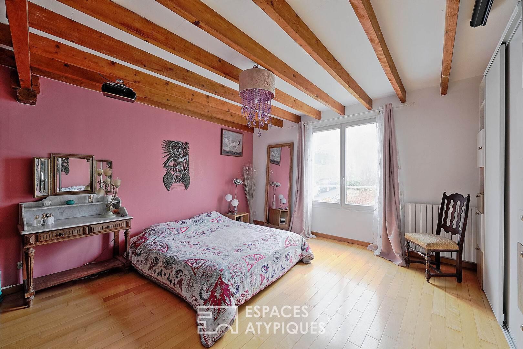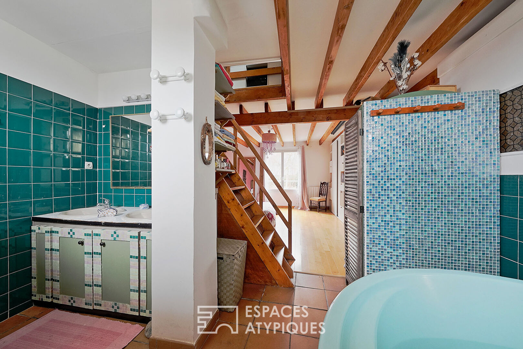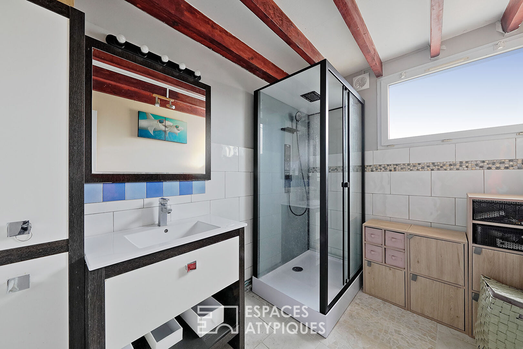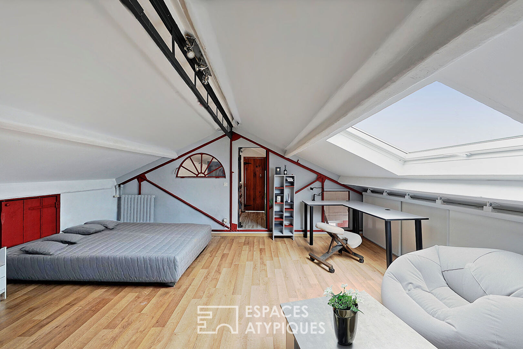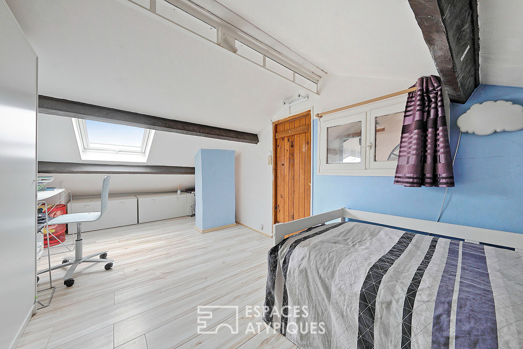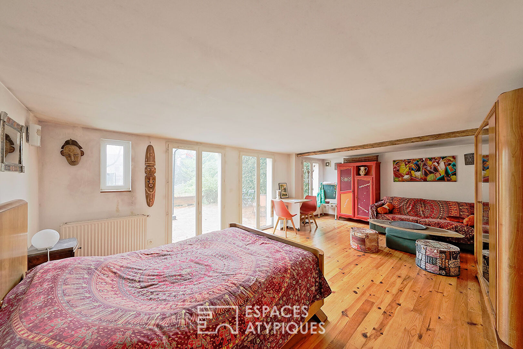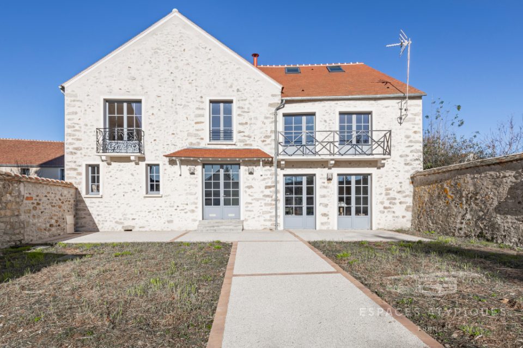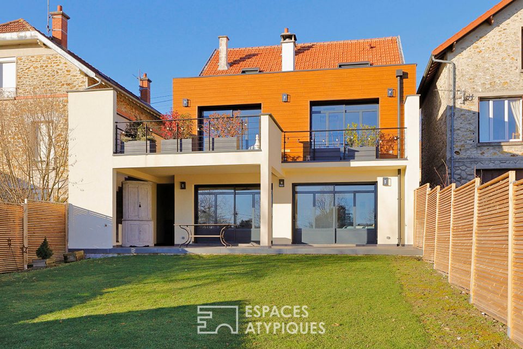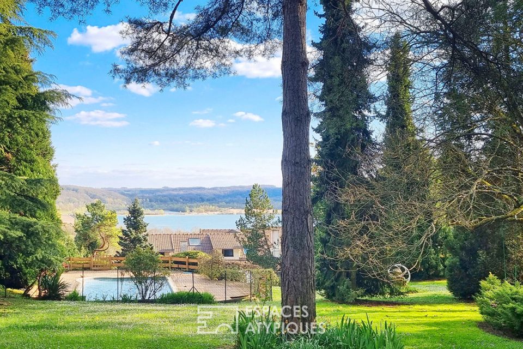
Former 1900 factory renovated by an artist
Former 1900 factory renovated by an artist
In the heart of a charming village in the Morin Valley, in a non-flood zone, about ten minutes from Val d’Europe, this former textile factory from the beginning of the 20th century was completely renovated by a famous pianist artist in the 1970s. He added his personal touch with the integration of stained glass windows and small mosaic murals and the creation of original volumes. The house offers a generous surface area of 240m2 spread over 4 levels and an independent adjoining studio of 33m2, all on a plot of more than 1000m2 with an outbuilding consisting of a room to be reinvented (independent studio possible) and completely renovated and an old glass roof in its extension. The ground floor opens onto a very large living room with solid oak parquet flooring and the open fitted and equipped kitchen set on a platform giving a theatrical air to the room. The bay window gives access to the terrace which overlooks the garden, with a view of the bell tower, The 1st floor consists of a 2nd living room with its raised central fireplace, a corridor serving a bedroom, a shower room, a laundry room and toilets and leads to a master bedroom with its bathroom equipped with a round bathtub and two sinks. A miller’s ladder leads to the second floor. Attic, this floor with its metal beams recalls the industrial past of the house: above the master bedroom, an office with storage in the basements, in a row and separated by old wooden doors a large bedroom with stained glass window, a landing overlooking the living room and its spiral wooden staircase to access it and a 3rd bedroom. The garden level includes a spacious bedroom with its solid pine parquet flooring, its exposed framework and French windows giving access to the slatted terrace and the garden in its extension. The adjoining studio comprises an entrance hall with ample storage, a living room with a fitted open-plan kitchen, and a bathroom with toilet. It is ideal for a self-employed professional or to generate rental income. A carport provides sheltered parking for one vehicle, and a room above offers development possibilities. The front courtyard can be used to park two additional vehicles. The garden has a reservoir and is planted with fig, plum, olive, walnut, and hazelnut trees. The village includes a few shops, as well as a nursery and primary school, all within walking distance. A train station is 5 minutes away, providing access to Paris via Esbly. This unusual house, ideal for a large family, offers rental income opportunities and still has potential to be exploited. ENERGY CLASS: D / CLIMATE CLASS: D Amount of annual energy expenditure for standard use established from indexed energy prices for the years 2021, 2022, 2023 (subscription included) between EUR3,690 and EUR5,040 per year. Contact: Elvire de la MARTINIERE – 06 03 05 05 96 RSAC: 800 930 232 MEAUX
Additional information
- 9 rooms
- 6 bedrooms
- 1 bathroom
- 2 shower rooms
- 4 floors in the building
- Outdoor space : 1006 SQM
- Parking : 3 parking spaces
- Property tax : 1 899 €
Energy Performance Certificate
- A
- B
- C
- 177kWh/m².an38*kg CO2/m².anD
- E
- F
- G
- A
- B
- C
- 38kg CO2/m².anD
- E
- F
- G
Estimated average annual energy costs for standard use, indexed to specific years 2021, 2022, 2023 : between 3690 € and 5040 € Subscription Included
Agency fees
-
The fees include VAT and are payable by the vendor
Mediator
Médiation Franchise-Consommateurs
29 Boulevard de Courcelles 75008 Paris
Information on the risks to which this property is exposed is available on the Geohazards website : www.georisques.gouv.fr
