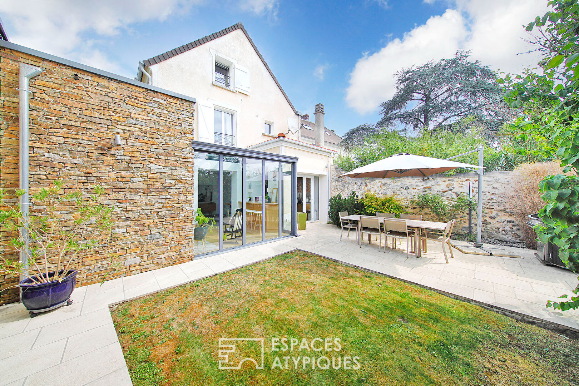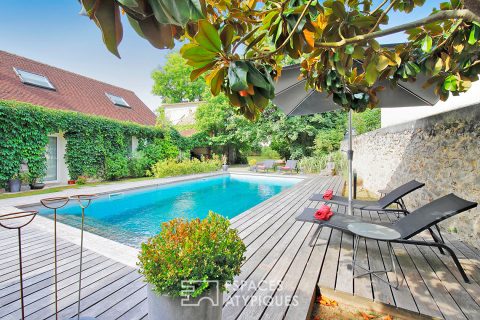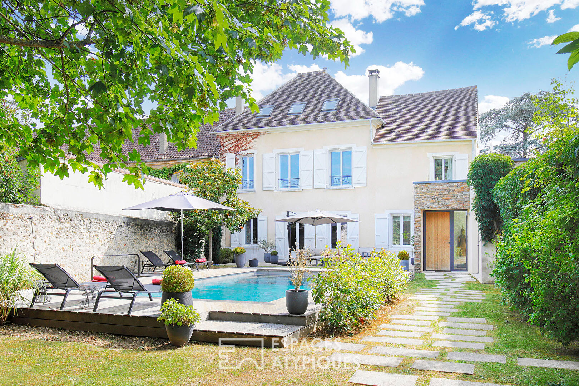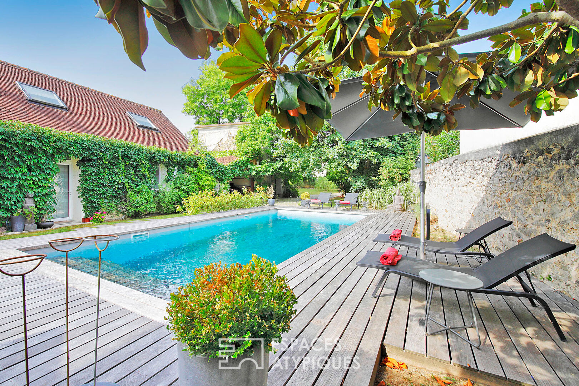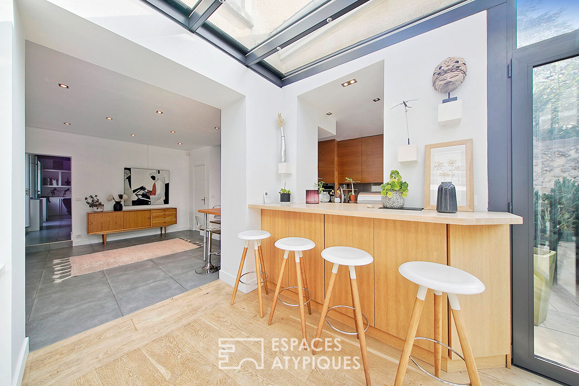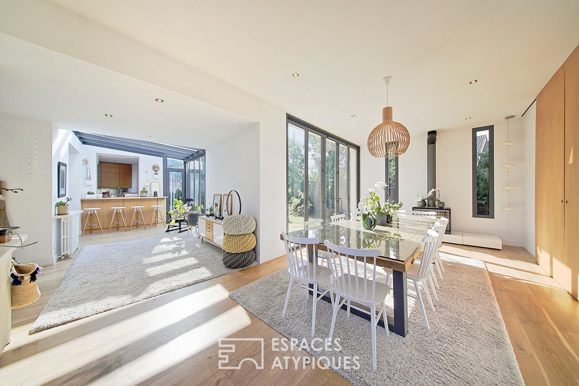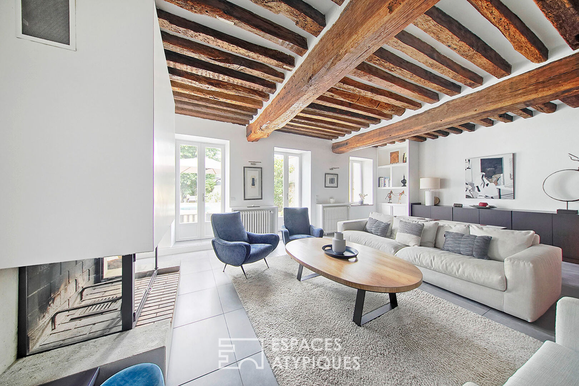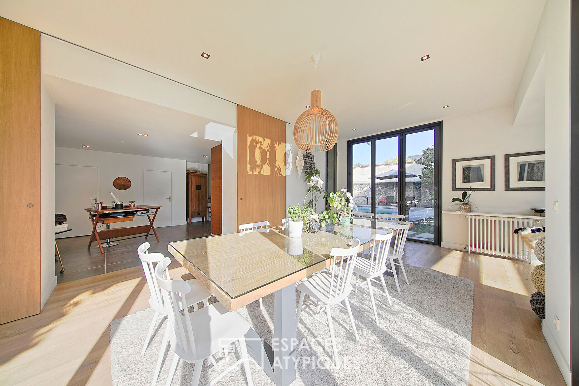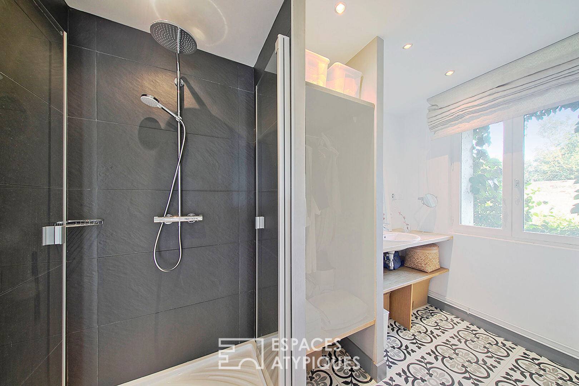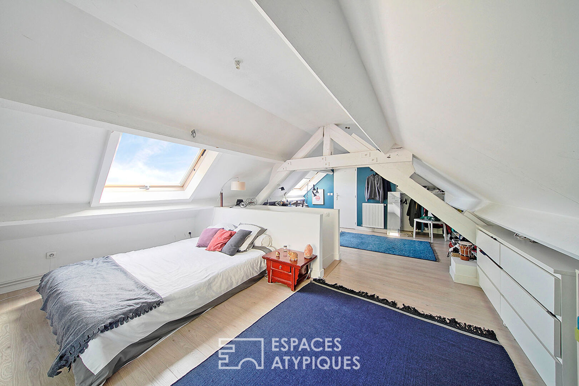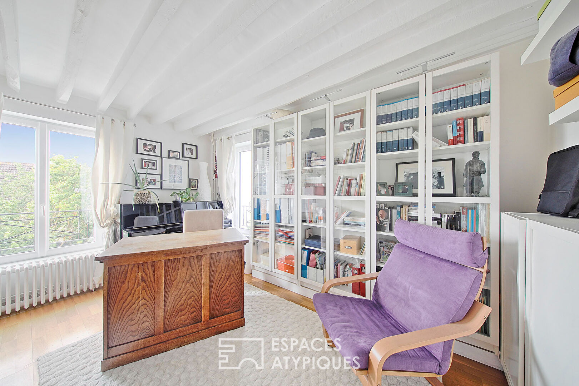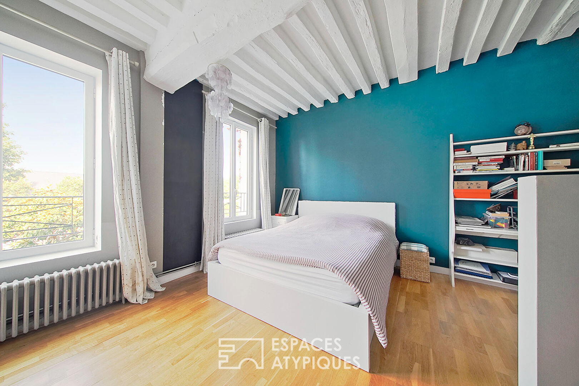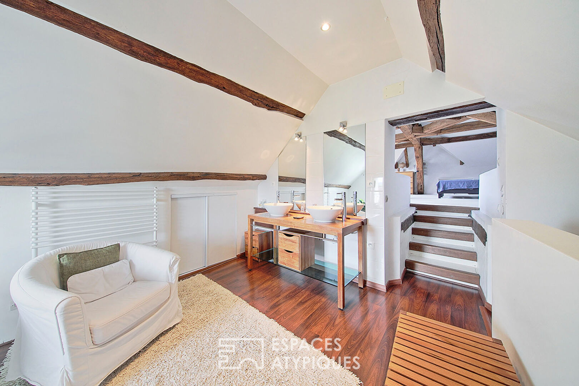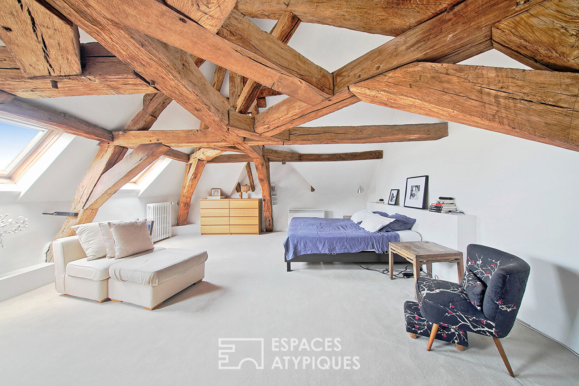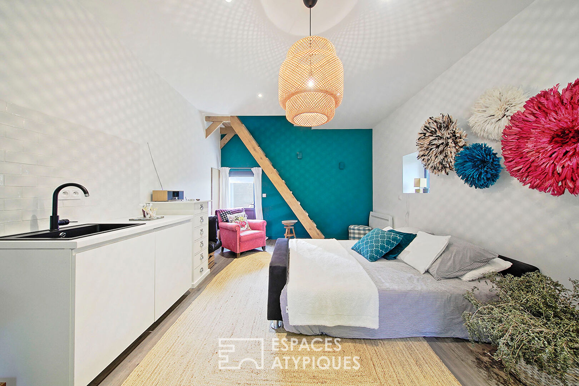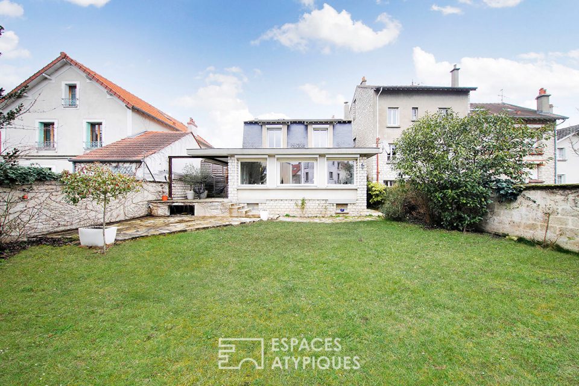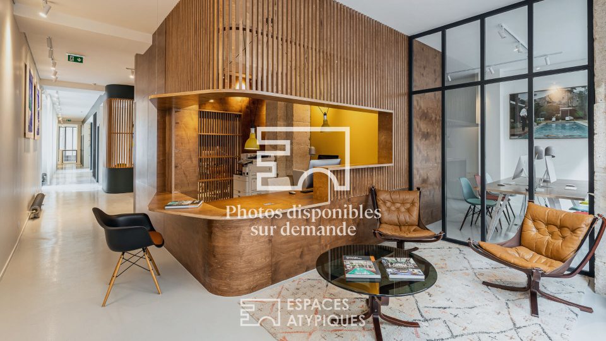
Renovated Briarde house with outbuildings, garden and swimming pool
Renovated Briarde house with outbuildings, garden and swimming pool
Maison briarde rénovée avec dépendances, jardin et piscine
This beautiful briarde from 1800 offers a living area of 293m2 on an enclosed plot of 1250m2. Very bright, it is attached to an old barn and its dovecote on a beautiful landscaped garden, with terrace and a magnificent swimming pool. Everything has been redesigned, renovated and furnished by an architect and interior designer with quality materials. The gate opens onto a paved driveway in a beautiful garden planted with magnolia, laurel, chestnut, lime, weeping willow, maple, hazel, lilac, rhododendron. The dovecote is discovered first, then the swimming pool and its wooden terrace and the house in the background. The 4.6×9 m swimming pool has a removable bottom and allows you to swim in a pool up to 2 meters deep. It turns into a terrace when the bottom is flush with the surface. The paved entrance with a volcanic stone wall opens onto an open-plan fitted kitchen with a stainless steel worktop and a bar opening onto the patio entirely under glass roof. Next door, in what used to be the barn, a vast dining room with solid oak floors with its wood-burning stove and large bay windows provides access to the terrace on one side and the swimming pool on the other. A large sliding wooden door leads to an office that can be transformed into a bedroom, with its bathroom adorned with cement tiles. A door leads to the laundry room, fitted with a countertop washbasin and large cupboards. At the end, a staircase leads to the engine room in the basement. By taking the wooden staircase, you reach the first floor of this part of the house to discover a large bedroom with double exposure, with sloping ceilings with exposed beams and framework, and its bathroom with toilet, shower and basin. To the left of the entrance, one enters a spacious living room, paved, with exposed beams, a fireplace with removable insert and its direct access to the terrace of the swimming pool, The first floor is composed of an office-library with double exhibition with vegetated roof terraces, a bathroom with double sinks and dressed in small mosaic tiles, a toilet, a large dressing room and a bedroom with its exposed beams and an unobstructed view of the swimming pool, the garden and beyond . The 2nd floor is a large master suite with a bathroom and a monumental bedroom which is accessed by a flight of stairs. Here, the framework is striking, giving the impression of a real forest. The charming dovecote is furnished and thus offers completely independent accommodation. On the ground floor, there is a beautiful bedroom with its own water point and bathroom. In the background, a custom-made wooden staircase, in the style of a miller’s ladder, leads upstairs. A nice surprise is then revealed: a whole wall of perfectly restored raw cement pigeon niches surprisingly adorns a bedroom with its skylight, its bathroom equipped with a walk-in shower and a basin and also adorned with cement tiles. This property furnished with great taste and all in elegant sobriety has a crazy cachet. Its light, its generous volumes, its amenities and its privileged location will seduce a family, whether for a main or secondary residence. Close to Meaux with access to all amenities and direct and quick access by train to Paris-Est. ENERGY CLASS: C/ CLIMATE CLASS C Estimated average amount of annual energy expenditure for standard use, based on energy prices for the year 2021: between EUR2,150 and EUR2,970.
Additional information
- 9 rooms
- 4 bedrooms
- 1 bathroom
- 3 shower rooms
- 1 floor in the building
- Outdoor space : 1250 SQM
- Parking : 4 parking spaces
Energy Performance Certificate
- A
- B
- 130kWh/m².an26*kg CO2/m².anC
- D
- E
- F
- G
- A
- B
- 26kg CO2/m².anC
- D
- E
- F
- G
Agency fees
-
The fees include VAT and are payable by the vendor
Mediator
Médiation Franchise-Consommateurs
29 Boulevard de Courcelles 75008 Paris
Information on the risks to which this property is exposed is available on the Geohazards website : www.georisques.gouv.fr
