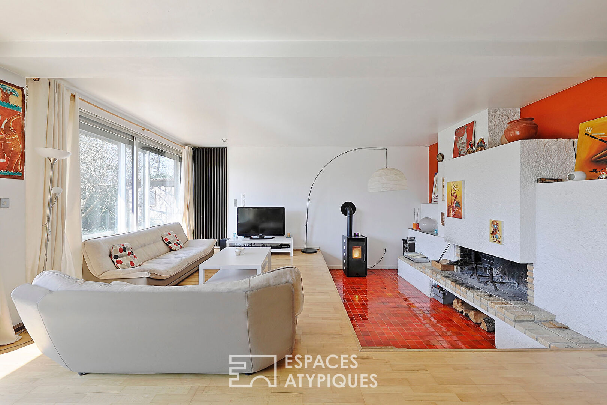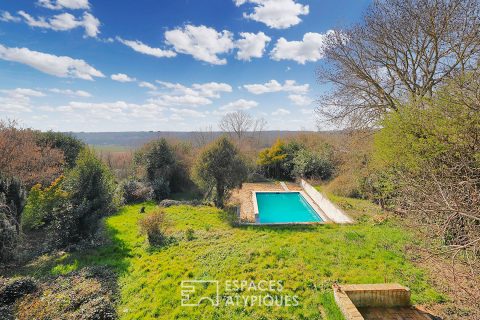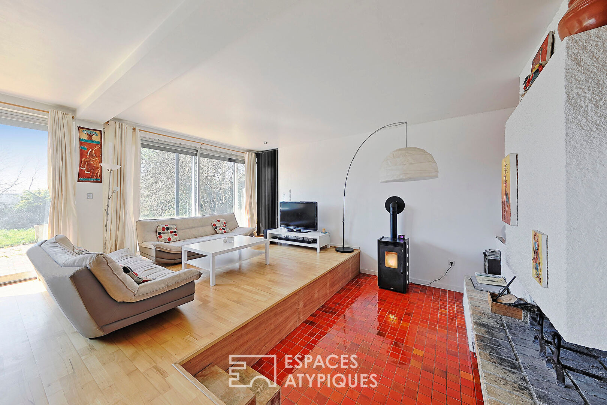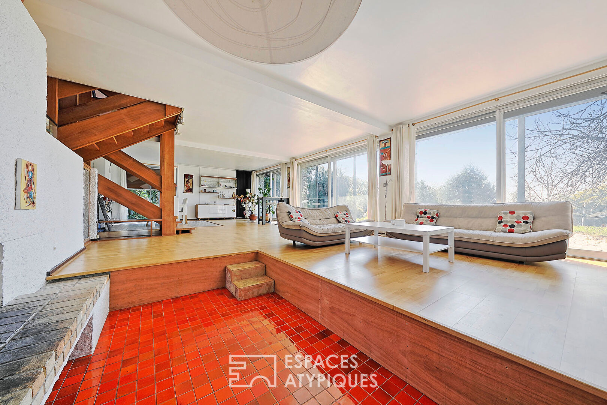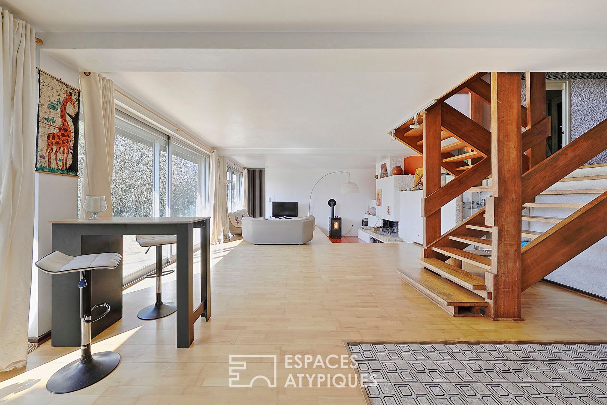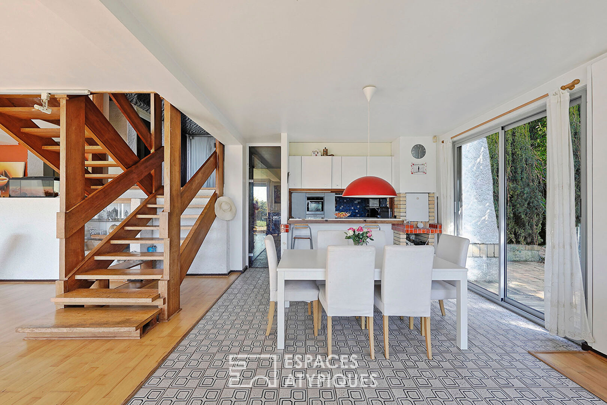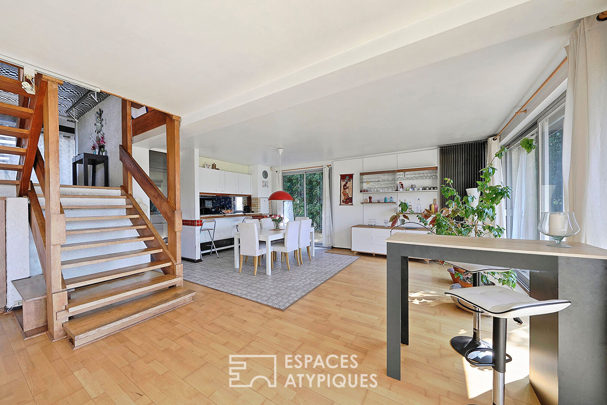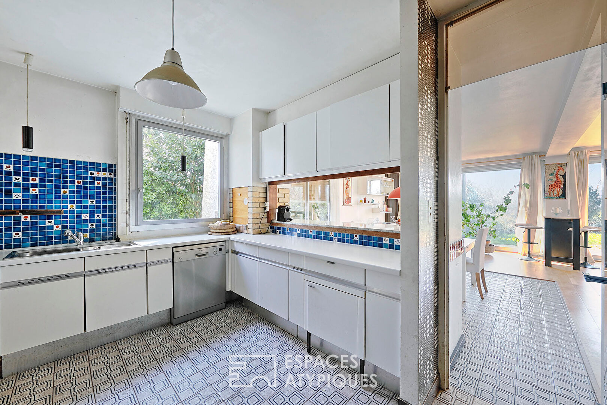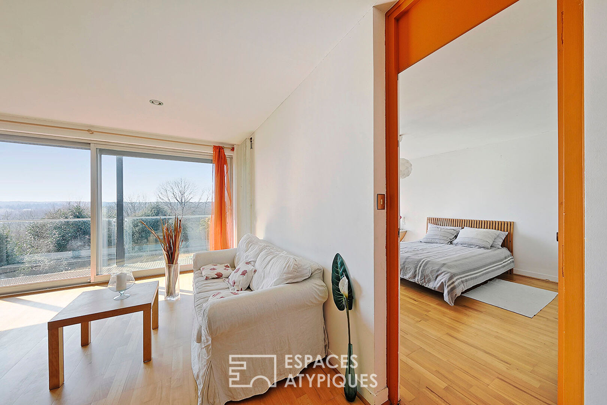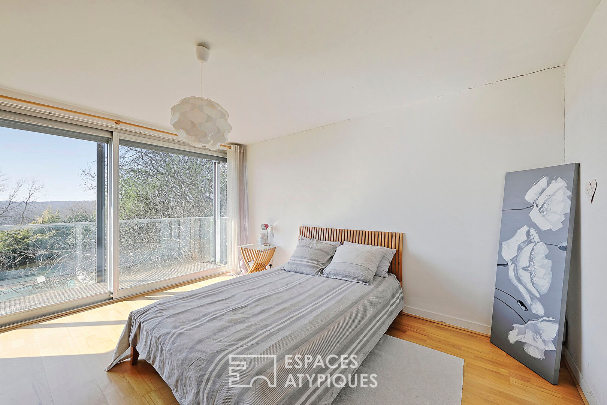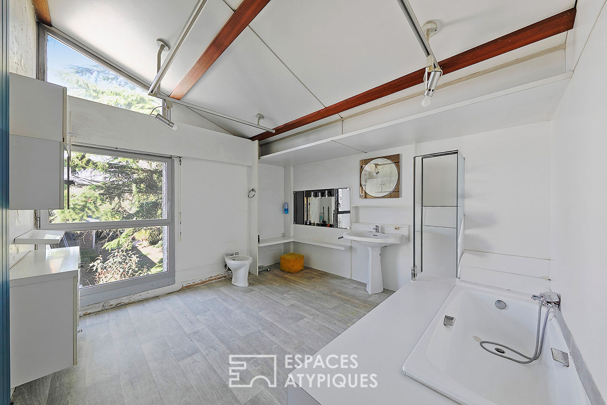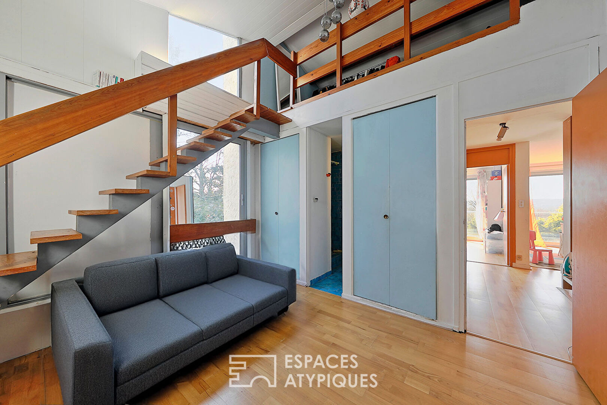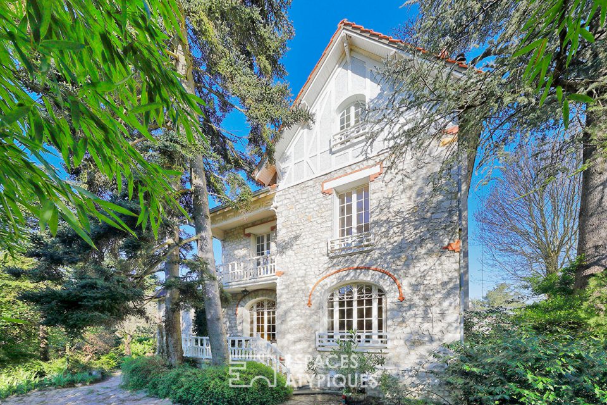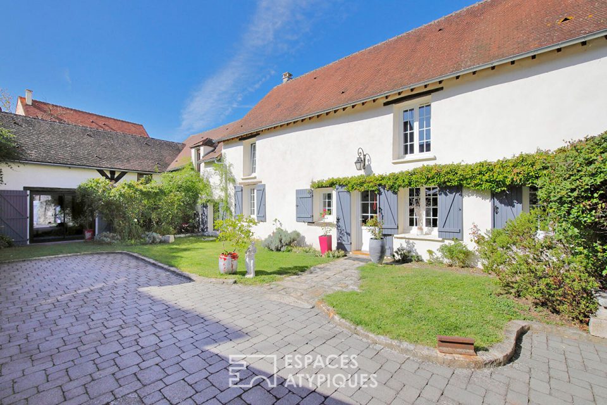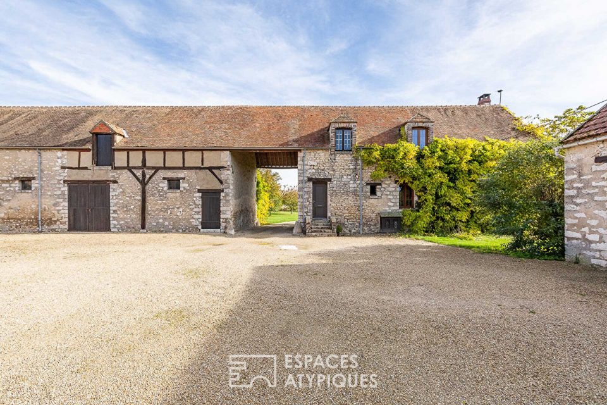
70s architect-designed house with garden, view and swimming pool
70s architect-designed house with garden, view and swimming pool
Maison d'architecte 70's avec jardin, sa vue et piscine
EXCLUSIVE Located in the heights overlooking Lagny sur Marne, offering a magnificently unobstructed view of the countryside and a protected forest, this house was built in 1973 by the architect Pierre Depreux, son and student of the architect Joseph Depreux, very inspired by the work of Le Corbusier and his very modernist style and author among others of the Villa Edelweiss in Vaucresson. Pierre Depreux is an amateur photographer, film buff, lover of the Fine Arts. He leaves to posterity more than a hundred works as elegant as they are original, including the “37” within a private estate, a true architectural testimony of the “Mid Century” era located in Marnes-la-Coquette, as well as several houses in the small town of Carnetin. His sensitive approach to space highlights the habitat, playing with perspectives and natural light. Merging the interiors with the environment, the views and panoramas are staged with a distribution designed to reveal the work of nature to the eyes of its occupants. The interiors are warm, the volumes generous and contemporary, the materials noble and illustrating the regional particularities while respecting the traditional materials. This house is no exception to the rule and combines large volumes and generous surface, beautiful luminosity with its southwest exposure, continuous balcony and bay windows offering a breathtaking view, all less than 2km from Thorigny-sur-Marne and all the amenities including the train station connecting Paris in 25 minutes. A door on a pivot axis opens onto the entrance with mezzanine dressed in 70’S tiles, giving access to the garage for two vehicles. A glass door separates it from the landing with dressing closet, sink and toilet and a bedroom with Murphy bed and built-in wooden storage. The wooden staircase, backbone of the whole leads to the first floor and the garden level. The garden level consists of a large, bright double living room of 60m2 with sliding bay windows with a sunken space around the fireplace and pellet stove, the open fitted and equipped kitchen and access to the basement on 1/2 level. In the basement, a hallway leads to a bedroom with shower room, a former photo lab, a wine cellar, a large games room, a laundry room and the boiler room. The 1st floor consists of a large landing room serving a bedroom with dressing room and flight of stairs leading to the bathroom with buried bathtub giving access to another bedroom with a 2nd independent access, a bedroom with bathroom and a bedroom with dressing room, mezzanine and shower room. The roof in steel tray and polyurethane insulation was redone in 2016. The heating is a mix of heat pump, pellet stove, open fireplace and thermodynamic tank for the water. The side facades are clad with wooden tulle cladding. The garden to be redesigned houses a wooden shed and a swimming pool built in 1976. Refreshment and renovation work is to be planned on the entire interior and exterior (terrace, swimming pool, garden) which will restore it to its former splendor. ENERGY CLASS: C / CLIMATE CLASS: A Amount of annual energy expenditure for standard use established from energy prices indexed to 2021 (subscription included) between EUR3,120 and EUR4,290 per year. Contact: Elvire de la MARTINIERE – 06 03 05 05 96 RSAC: 800 930 232 MEAUX
Additional information
- 10 rooms
- 6 bedrooms
- 2 bathrooms
- 2 shower rooms
- 4 floors in the building
- Outdoor space : 1457 SQM
- Parking : 3 parking spaces
- Property tax : 2 385 €
Energy Performance Certificate
- A
- B
- 171kWh/m².an5*kg CO2/m².anC
- D
- E
- F
- G
- 5kg CO2/m².anA
- B
- C
- D
- E
- F
- G
Estimated average annual energy costs for standard use, indexed to specific years 2021, 2022, 2023 : between 3120 € and 4290 € Subscription Included
Agency fees
-
The fees include VAT and are payable by the vendor
Mediator
Médiation Franchise-Consommateurs
29 Boulevard de Courcelles 75008 Paris
Information on the risks to which this property is exposed is available on the Geohazards website : www.georisques.gouv.fr
