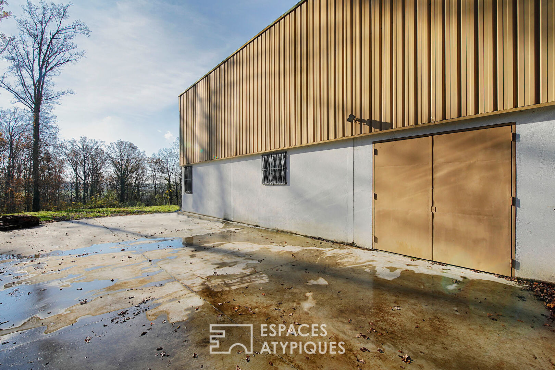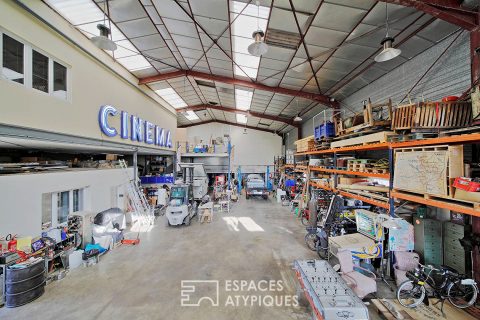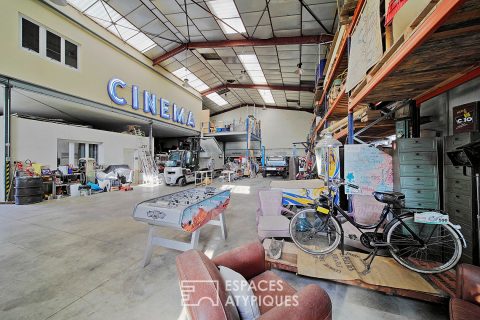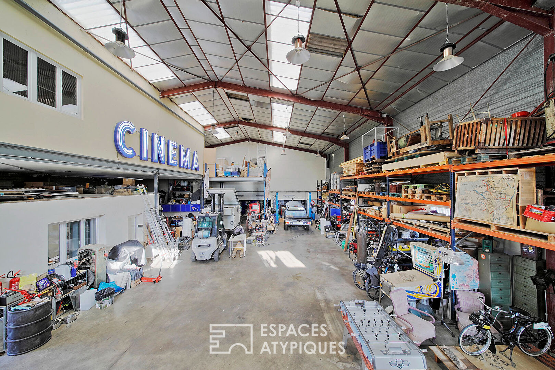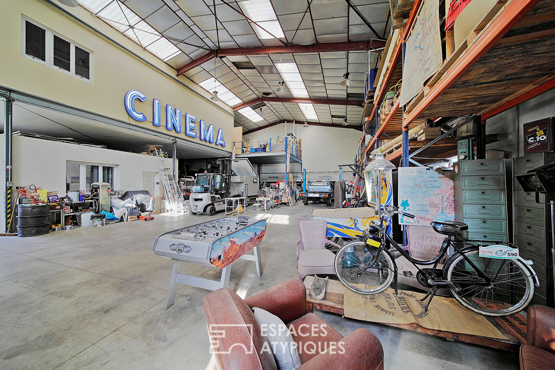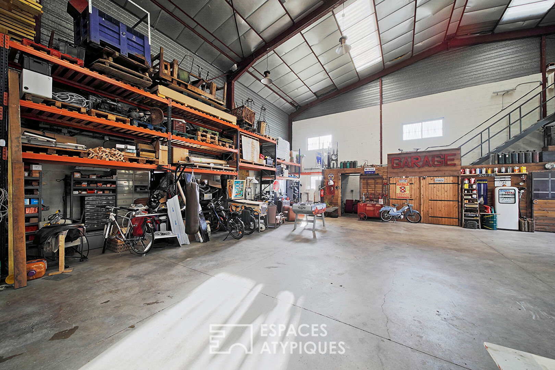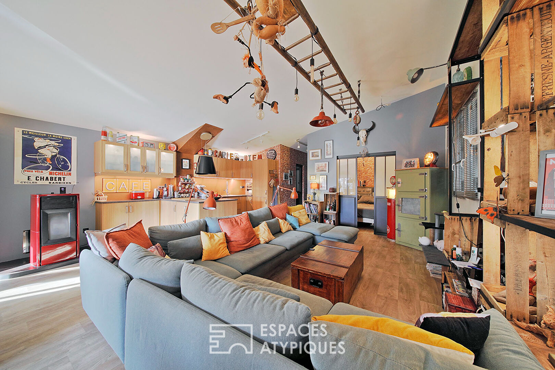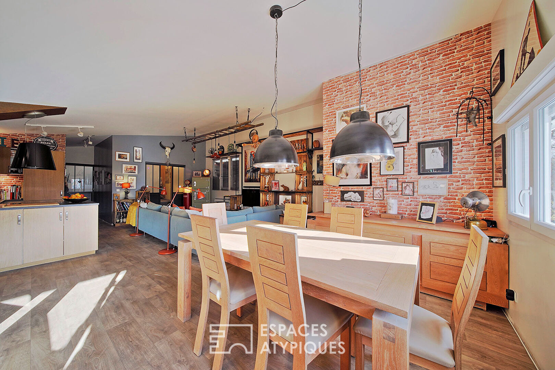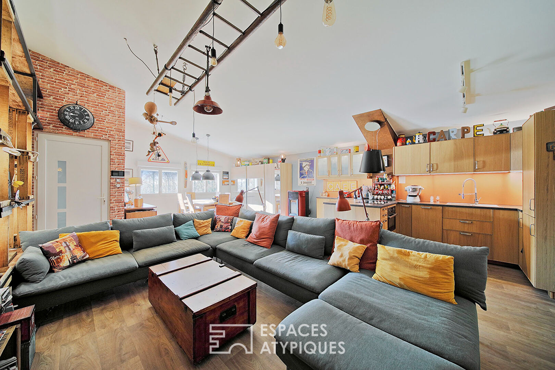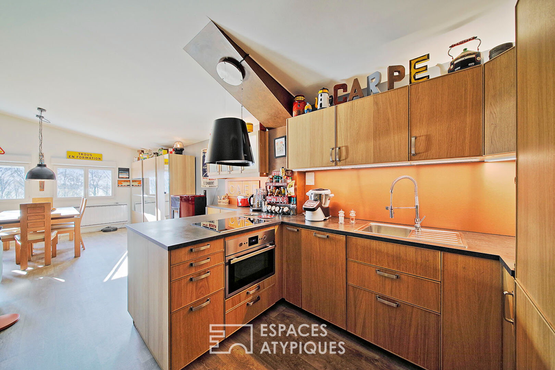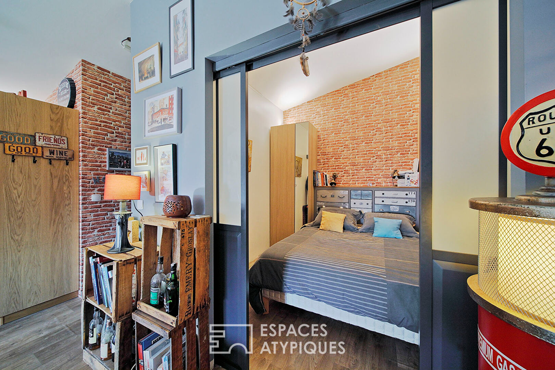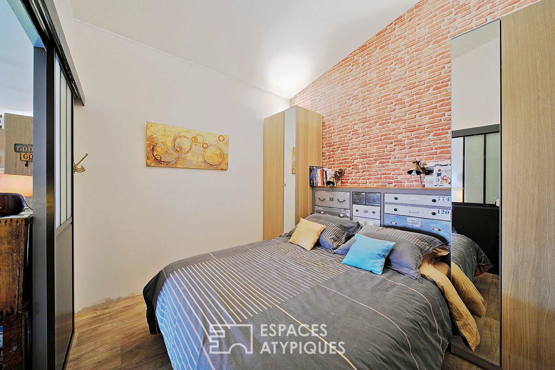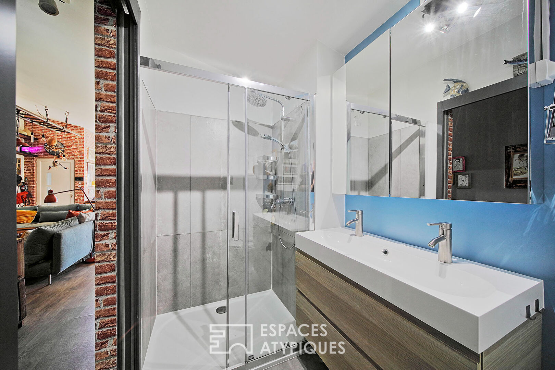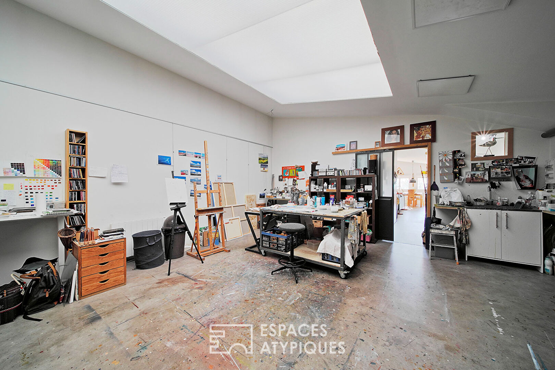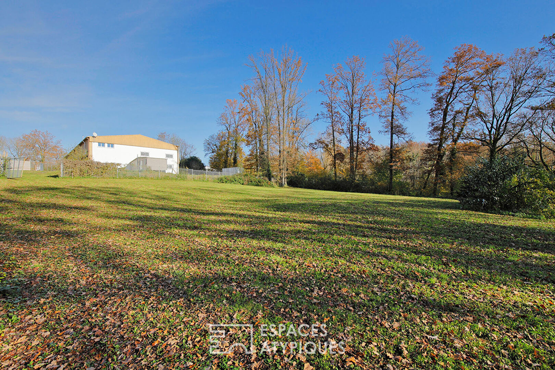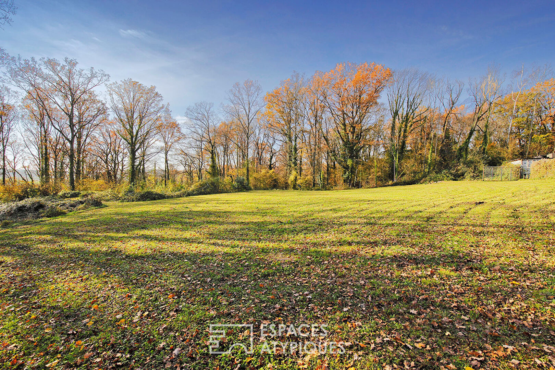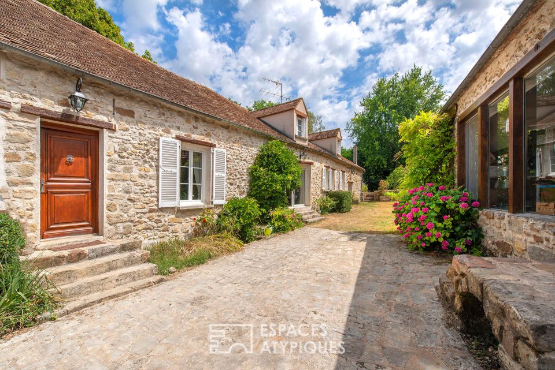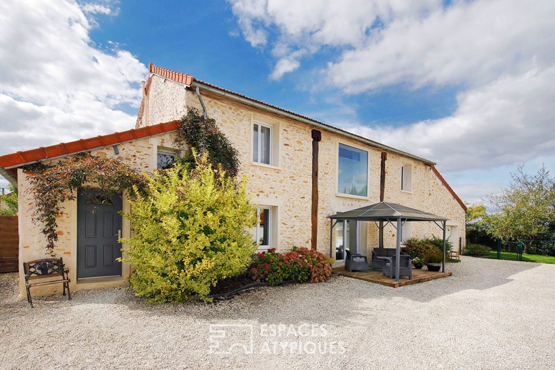
Apartment and its warehouse with park
Exclusively – IDEAL car collector / professional activity / LOFT creation 7km from Chaumes en Brie, in a quiet artisanal area, this large warehouse with almost 700m2 of useful space has an apartment above, all built on 6137m2 of land, part of which remains buildable. On two levels, the warehouse offers a large workshop which is decorated with a 30m2 office at the entrance, a bathroom, two toilets and a laundry room. Upstairs, a mezzanine apartment of approximately 70m2 is fitted out with a living room area, a dining room area and a fitted and equipped open kitchen. A bedroom and a bathroom with a toilet complete the accommodation. In the extension, there is a workshop and additional storage space. In total approximately 140m2 of mezzanine floor for the creation of larger accommodation if desired. The exterior offers a large building plot, a 300m2 concrete slab on the ground is already present for possible expansion. Possibility of parking several vehicles. ENERGY CLASS: C /CLIMATE CLASS: A Estimated average amount of annual energy expenditure for standard use, established based on energy prices for the year 2021: EUR4,131
Additional information
- 6 rooms
- 1 Bedroom
- 2 shower rooms
- 1 floor in the building
- Outdoor space : 6137 SQM
- Property tax : 2 900 €
Energy Performance Certificate
- A <= 50
- B 51-90
- C 91-150
- D 151-230
- E 231-330
- F 331-450
- G > 450
- A <= 5
- B 6-10
- C 11-20
- D 21-35
- E 36-55
- F 56-80
- G > 80
Agency fees
-
The fees include VAT and are payable by the vendor
Mediator
Médiation Franchise-Consommateurs
29 Boulevard de Courcelles 75008 Paris
Information on the risks to which this property is exposed is available on the Geohazards website : www.georisques.gouv.fr
