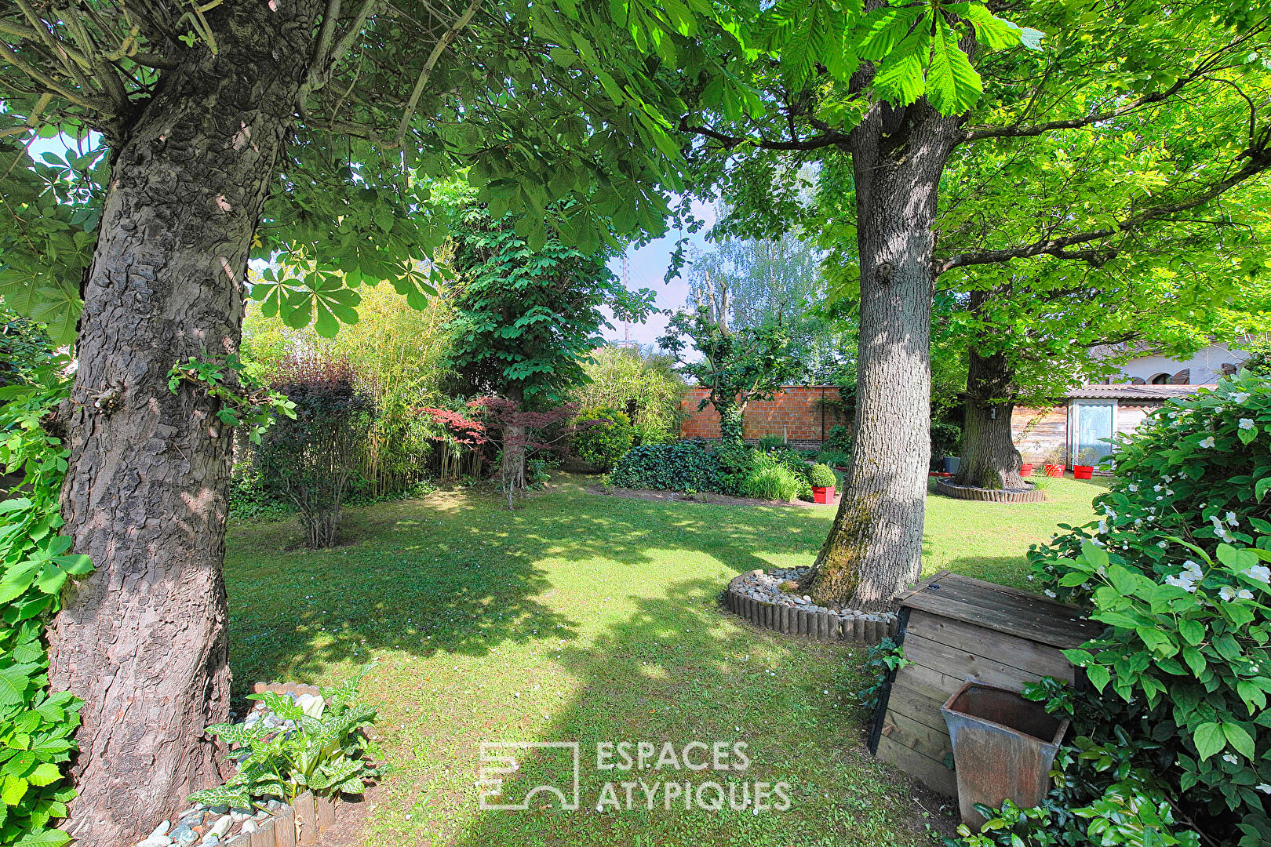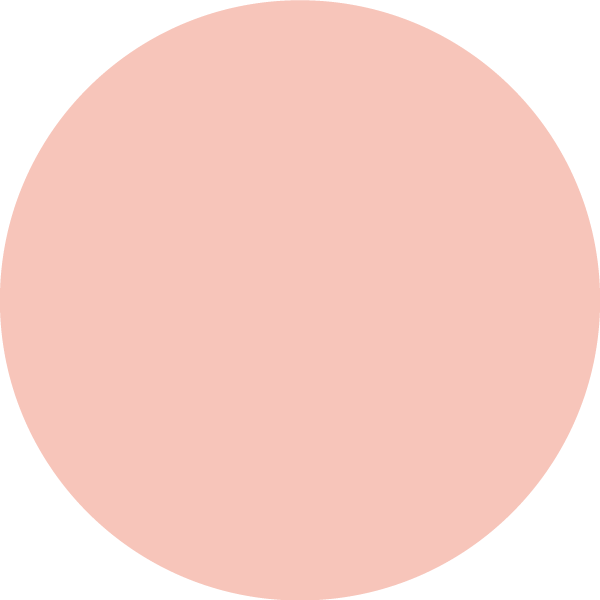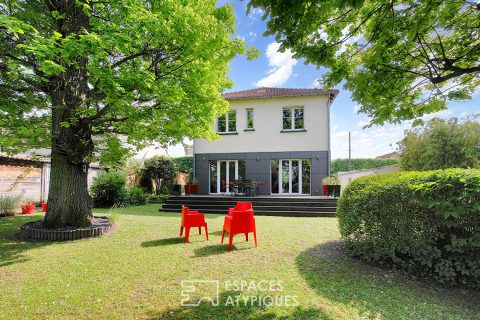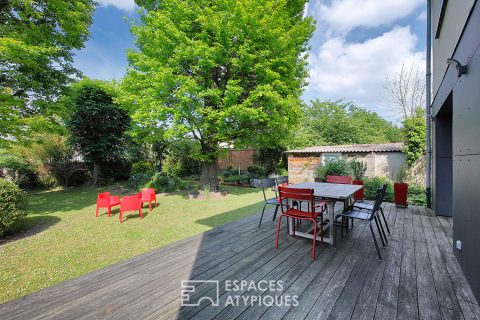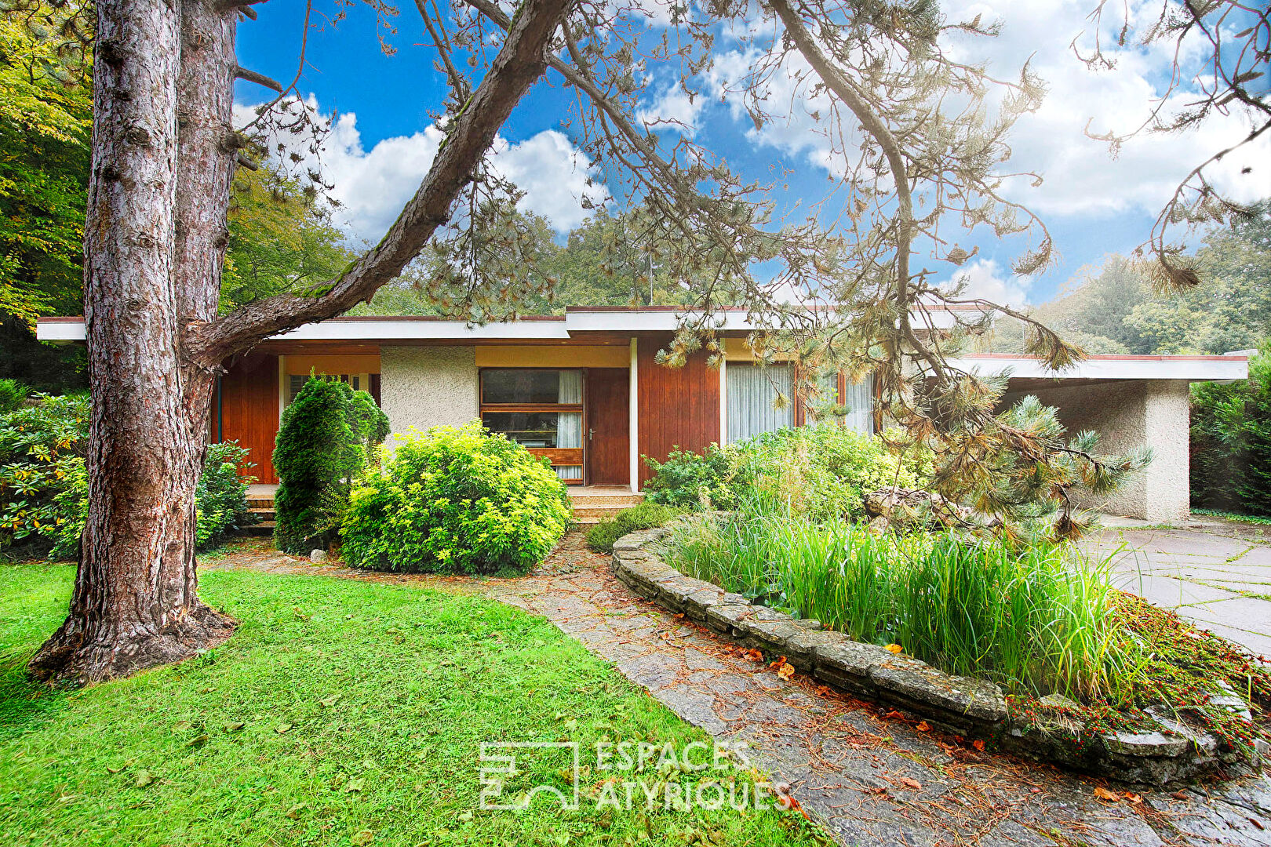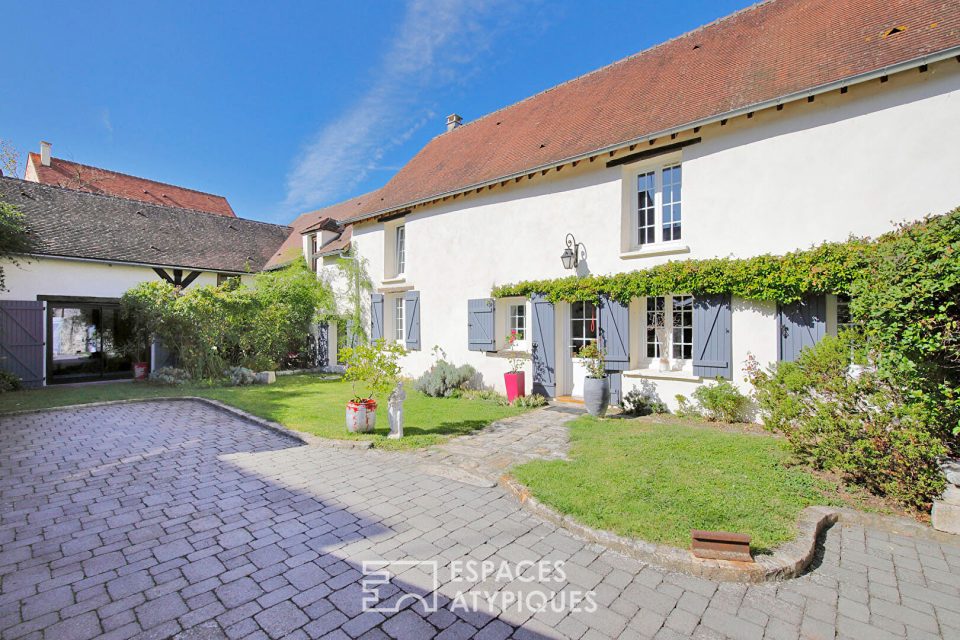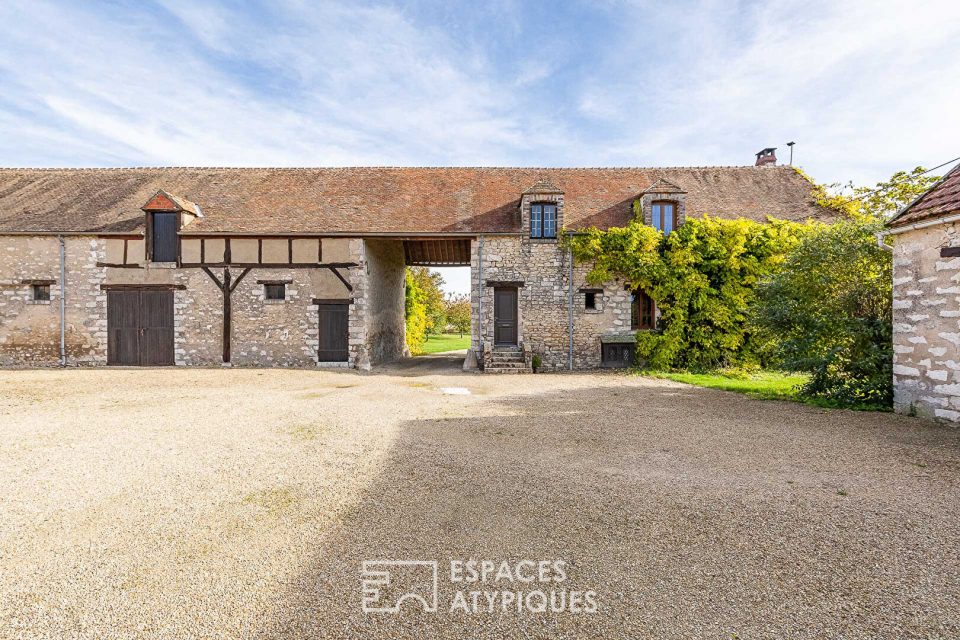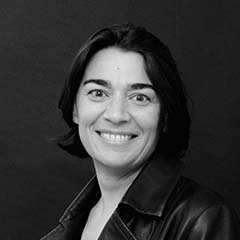
Contemporary family house with garden
Maison familiale et contemporaine avec jardin
EXCLUSIVELY Located in a popular area, a stone’s throw from the town center of the town of Vaires-Sur-Marne, this beautiful millstone dating from 1910 has been completely renovated with quality materials and enlarged to offer beautiful volumes. Built on enclosed land of 1032m2, this house offers a surface area of 176m2 and benefits from a magnificent landscaped garden. The house opens onto a covered entrance hall leading to a completely open living room. The living room is divided into two parts with a lounge part with its custom-made library and a second part with a relaxation area where there is a pellet stove to warm up winter evenings. In the extension are the dining area and its open, fitted and equipped kitchen. The kitchen has direct access to a large wooden terrace overlooking the landscaped garden. The entire ground floor benefits from solid parquet flooring. A first bedroom which also has access to the terrace has a bathroom with adjoining bathroom. The first floor leads to the sleeping area which offers four bedrooms with storage space. They share a large bathroom with bathtub and shower and a large dressing room. A winter garden completes this floor. Attics remain to be fitted out as desired. A basement distributes the boiler room space, a large laundry room and a nice storage space. On the garden side, numerous outbuildings and annexes provide storage. A motorized garage allows the parking of one vehicle (possibility of parking 1/2 vehicles in the driveway). A well completes this property. This property will impress with the quality of its renovation, the quality of the materials with very beautiful finishes, its distribution and its ideal location for family life. Schools and shops in the immediate vicinity. Less than 7 minutes walk from Vaires-Torcy station, access to Paris Gare de l’Est in 20 minutes. ENERGY CLASS D/CLIMATE CLASS C Estimated average amount of annual energy expenditure for standard use, established based on energy prices for the year 2021: between EUR1,620 and EUR2,220.
Additional information
- 8 rooms
- 5 bedrooms
- 1 bathroom
- 1 bathroom
- Outdoor space : 1032 SQM
- Parking : 3 parking spaces
- Property tax : 1 900 €
Energy Performance Certificate
- A
- B
- C
- 203kWh/m².an27*kg CO2/m².anD
- E
- F
- G
- A
- B
- 27kg CO2/m².anC
- D
- E
- F
- G
Estimated average amount of annual energy expenditure for standard use, established from energy prices for the year 2021 : between 1620 € and 2220 €
Agency fees
-
The fees include VAT and are payable by the vendor
Mediator
Médiation Franchise-Consommateurs
29 Boulevard de Courcelles 75008 Paris
Information on the risks to which this property is exposed is available on the Geohazards website : www.georisques.gouv.fr
