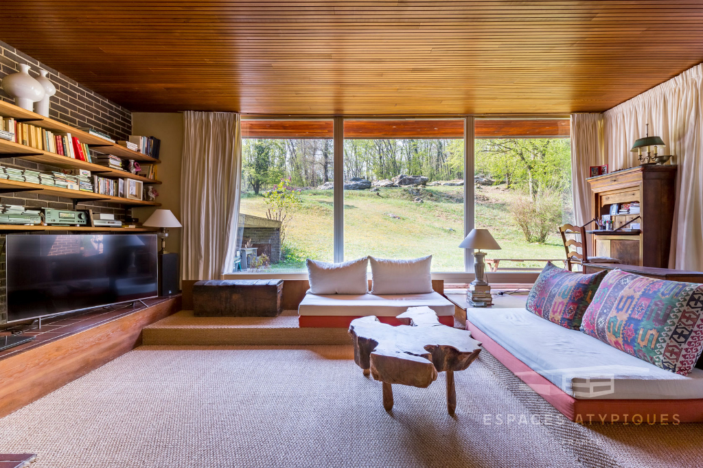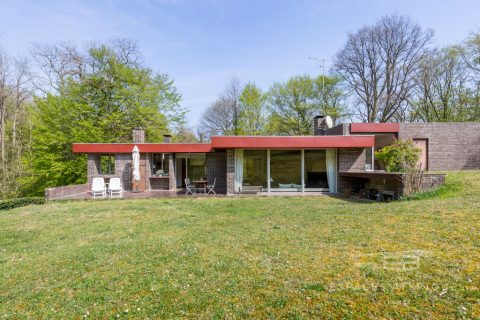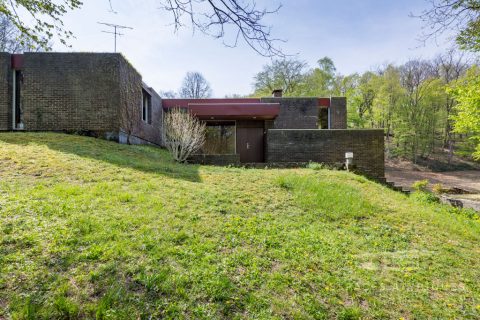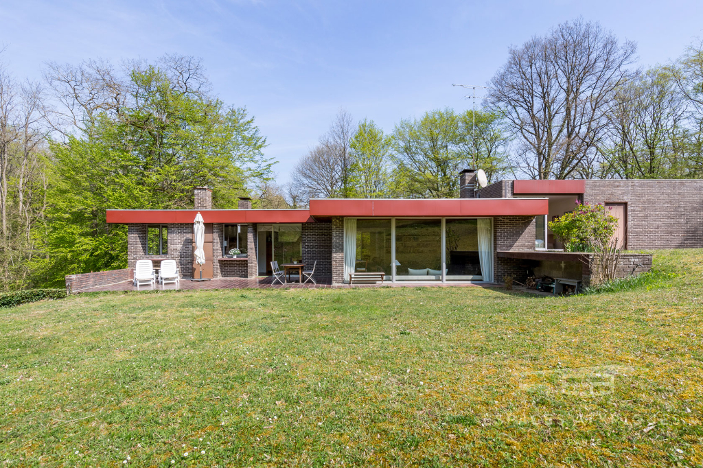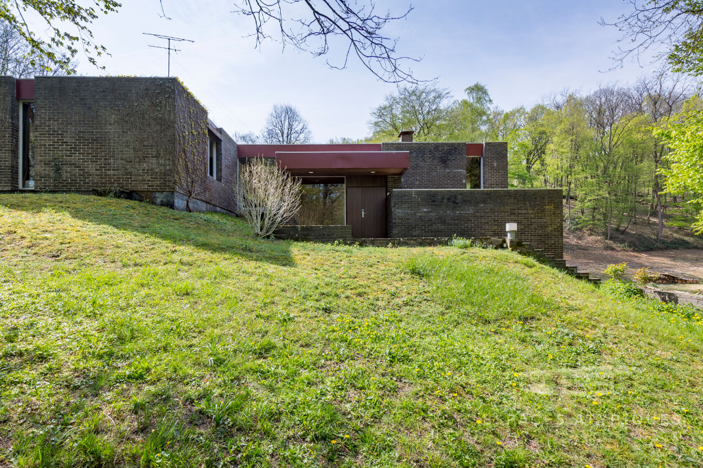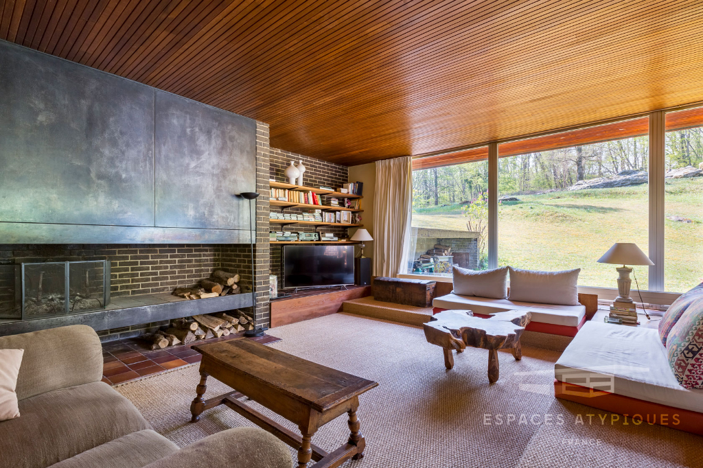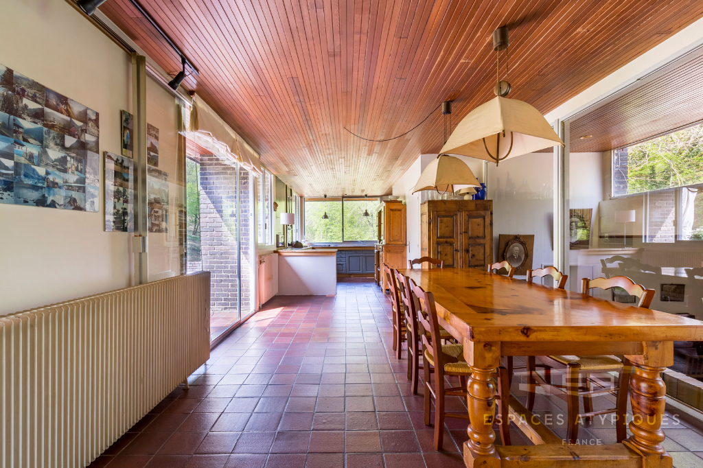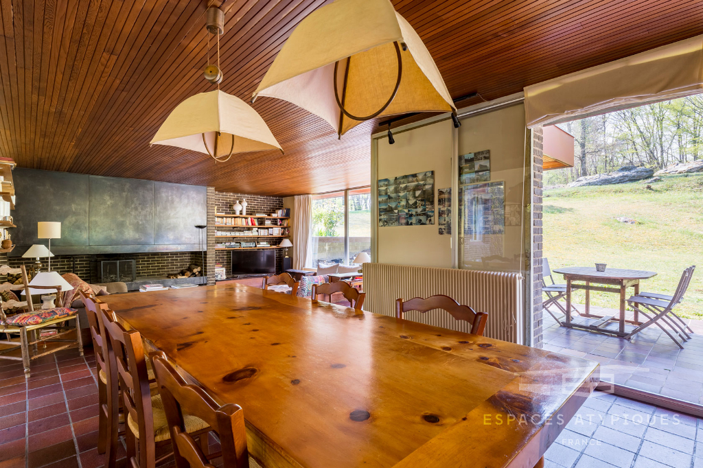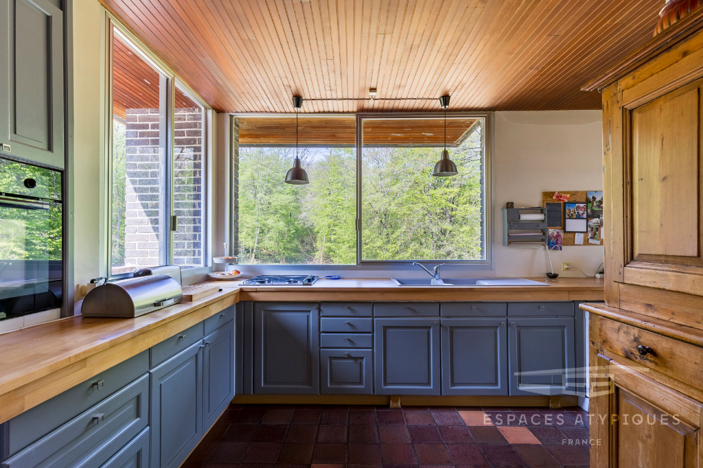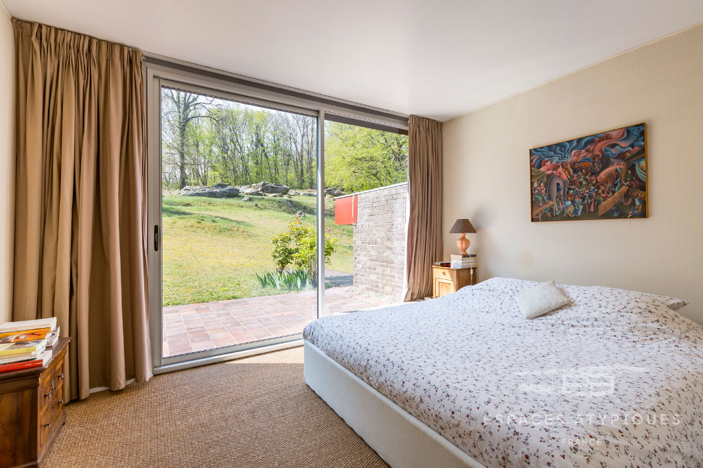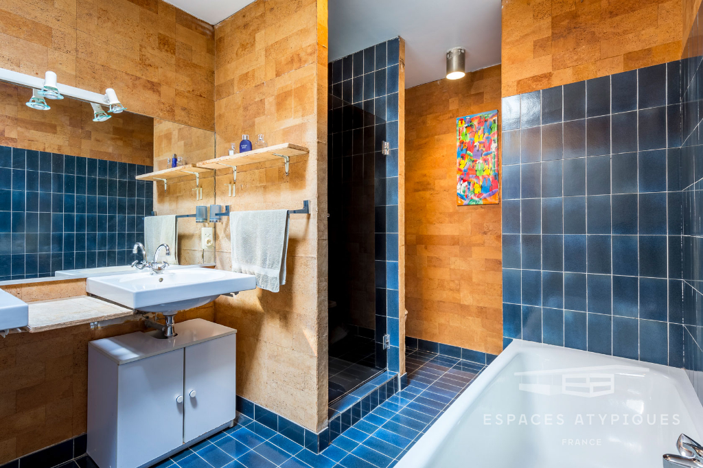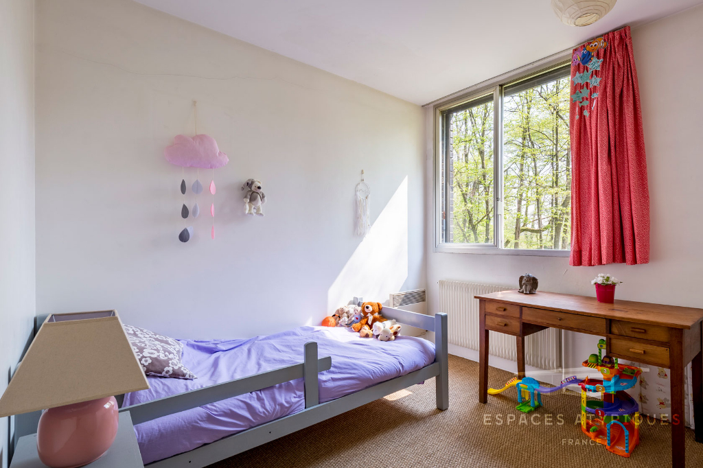
Californian style architect house
5mn from the A6 motorway and 15mn from Fontainebleau, this Californian house style villa of 240sqm living space offers generous volumes with clean lines. This architect’s house was built in 1977 on a private and wooded area of 2.2 hectares in the heart of the Gâtinais regional natural park. A long carriage road leads us to the house, a large entrance with a large half-level staircase leads to a large living room of 80sqm with beautiful Red Cedar ceiling composed of a kitchen, a storeroom and a room to eat. Below, a warm lounge and its master fireplace will warm your sweet winter evenings. Facing south, this room bathed in light, opens onto the terrace enjoying a breathtaking view of the wooded park and the rocks. The sleeping area offers three bedrooms, an office and two bathrooms. A beautiful master suite with dressing room and private terrace completes this level. The basement has a covered garage, a cellar and a boiler room. In a very privileged environment, of absolute calm, this avant-garde house with timeless charm, will delight people in search of intimacy. Possibility of creating tennis court, swimming pool, horse enclosure. A refreshment is to be expected. 15 minutes from Fontainebleau, primary school 3 km, secondary 6 km and all shops. Stations of Nemours or Bourron-Marlotte with 10mn.
Additional information
- 7 rooms
- 4 bedrooms
- 3 bathrooms
- Outdoor space : 22000 SQM
- Property tax : 2 200 €
- Proceeding : Non
Energy Performance Certificate
- A <= 50
- B 51-90
- C 91-150
- D 151-230
- E 231-330
- F 331-450
- G > 450
- A <= 5
- B 6-10
- C 11-20
- D 21-35
- E 36-55
- F 56-80
- G > 80
Agency fees
-
The fees include VAT and are payable by the vendor
Mediator
Médiation Franchise-Consommateurs
29 Boulevard de Courcelles 75008 Paris
Information on the risks to which this property is exposed is available on the Geohazards website : www.georisques.gouv.fr
