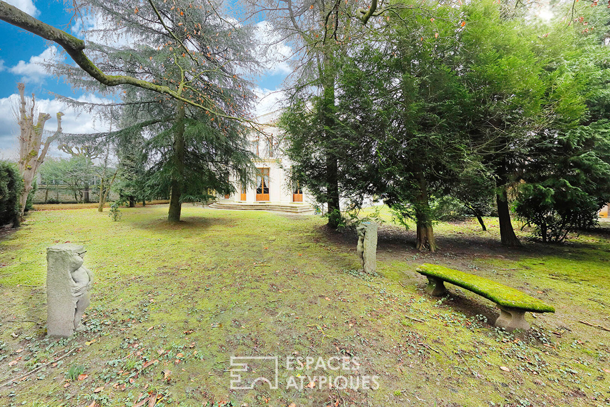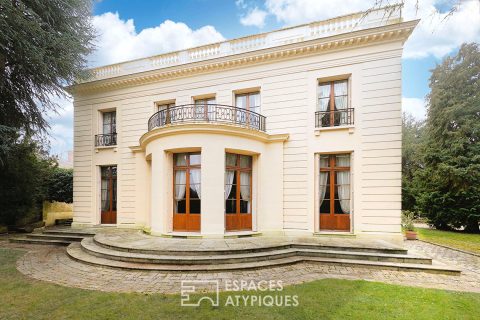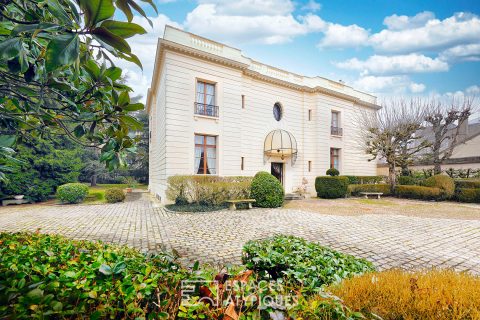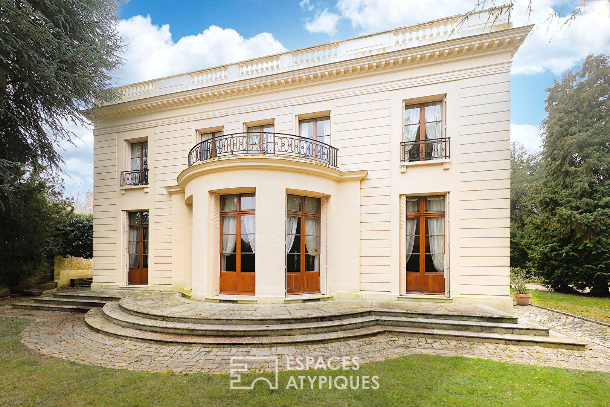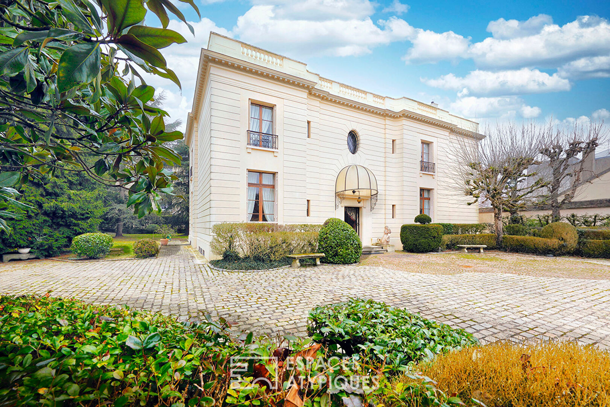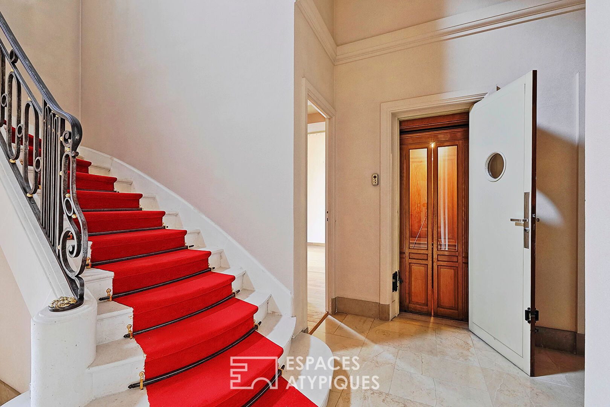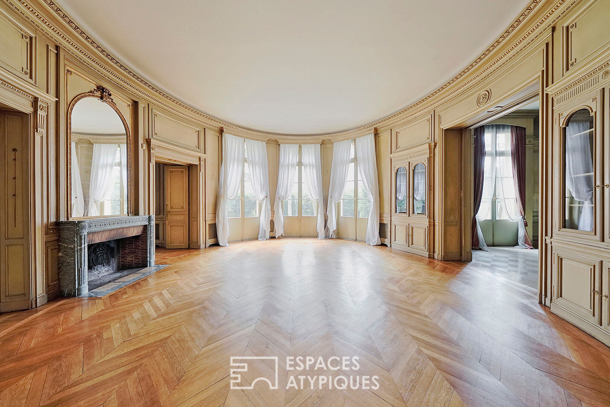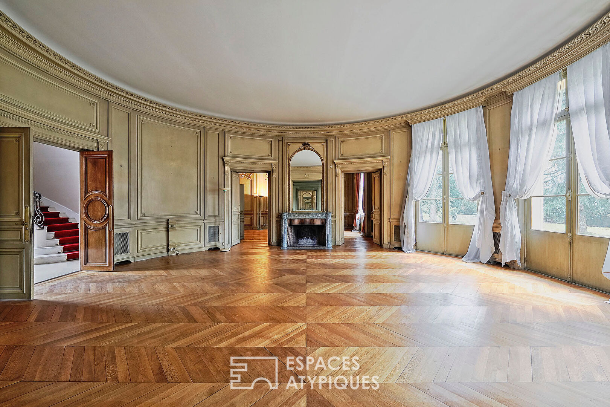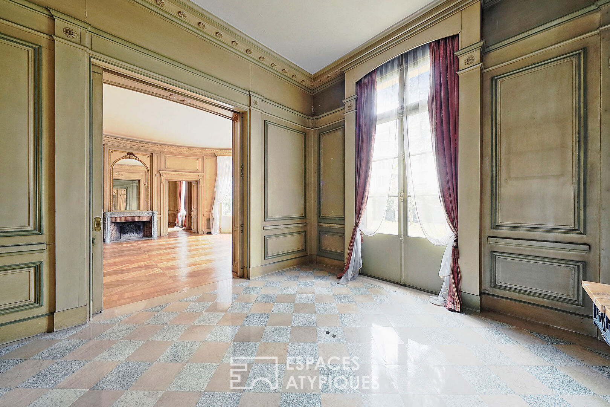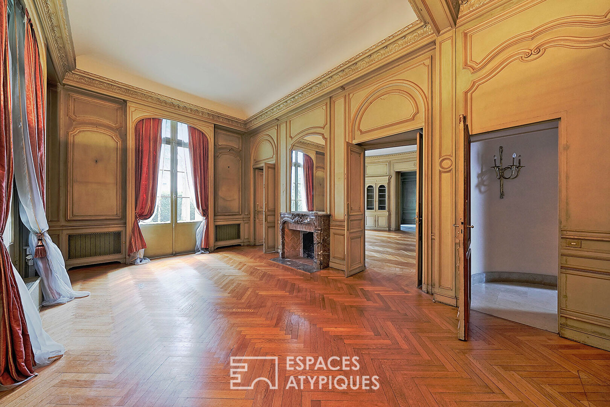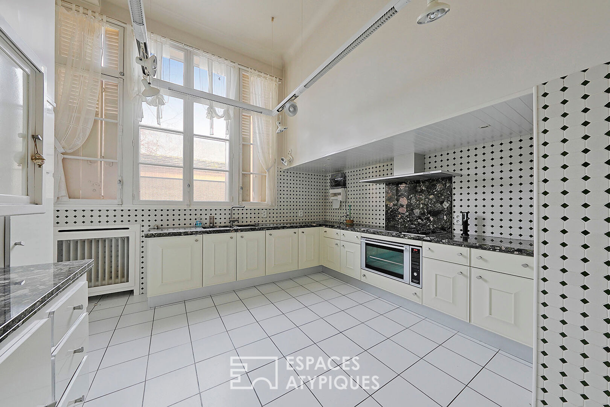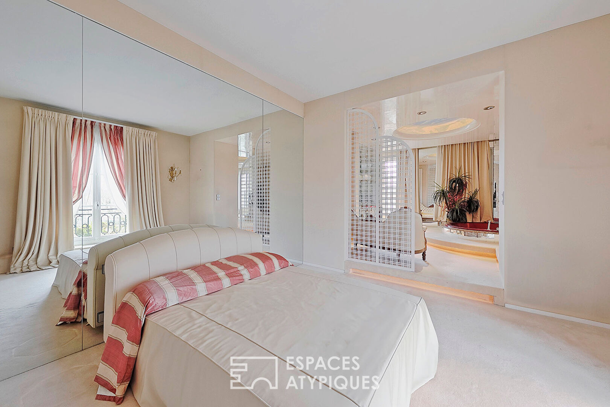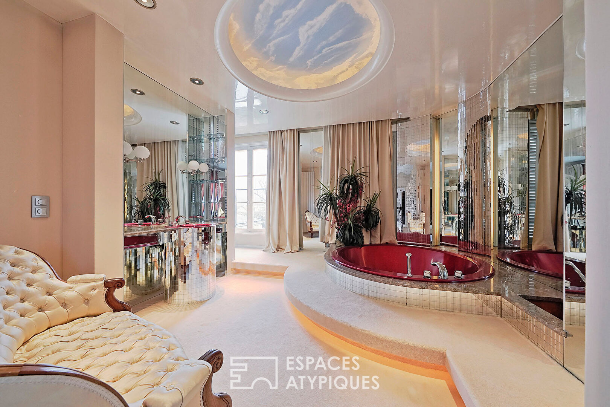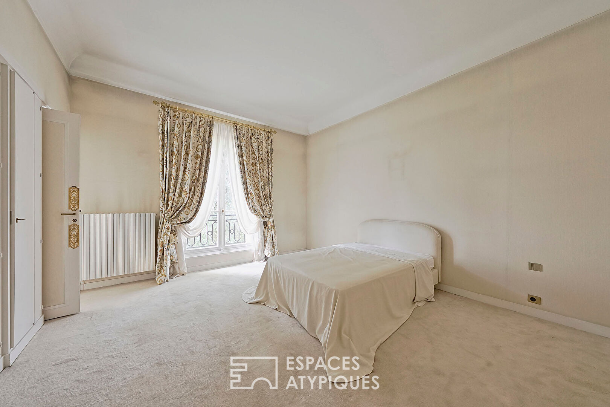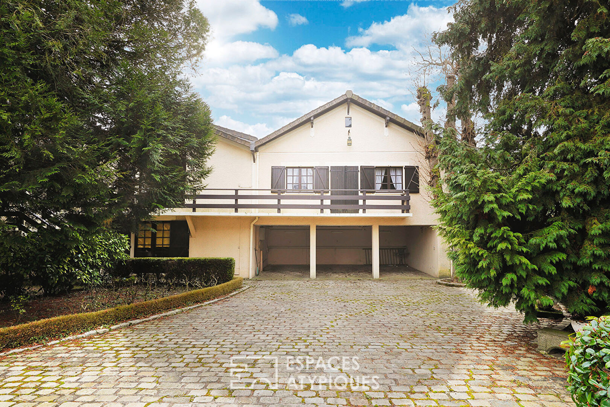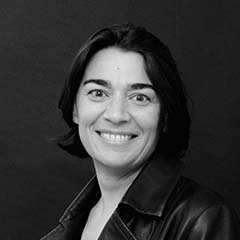
Art Deco style mansion with outbuildings and park
Art Deco style mansion with outbuildings and park
Hôtel particulier de style art déco avec dépendances et parc
Close to the city center of Fontainebleau, this beautiful private mansion designed by the architect Michel Roux-Spitz in the 1920s in the style of an “Antique Temple” offers a total usable surface area of 804m2 on an enclosed plot of 2633m2. The main residence of more than 500m2 on the ground (368.92 m2 Carrez) comprises two levels built on a full basement. On the ground floor, a majestic entrance giving access to a superb triple reception composed of a large central living room of more than 60m2 with rotunda on the garden. To the right and left, there is an elegant dining room and a small living room/library. The whole has magnificent volumes with 4m high ceilings and numerous windows. On the left of the building, a bedroom/office. On the right of the building, a large office precedes a vast kitchen, a back kitchen, a dining area and various service rooms. From the entrance, an elegant stone staircase leads to the first level on a large landing. Upstairs, 4 large bedrooms with, depending on the case, an anteroom, a boudoir, a dressing room, or access to a terrace. Each bedroom has a large bathroom with a whirlpool bath. The house also has a full basement, made up of multiple rooms, including, among other things, a sauna, a linen room, a storeroom, the boiler room, several storerooms and storage spaces. Heating and hot water production are provided by a large, very recent boiler. In addition, an elevator (to be put back into service) and a service staircase serve the different levels. The house also has several outbuildings: – A caretaker’s house of more than 87m2 on the ground (58.84m2 Carrez) on two levels, with living room, kitchen, two bedrooms and a basement level. – A building of more than 103m2 also on two levels comprising on the ground floor a garage for three cars, a gym and a workshop, and upstairs two rooms and a bathroom. The Mansion is surrounded by various spaces: paved courtyard, shaded relaxation areas, summer lounge, barbecue area, covered parking. ENERGY CLASS: E / CLIMATE CLASS: E Estimated average amount of annual energy expenditure for standard use, established from energy prices for the year 2021: between EUR6,410 and EUR8,730. Photos available after telephone conversation. Contact: 06 80 98 70 34
Additional information
- 10 rooms
- 4 bedrooms
- 6 bathrooms
- Outdoor space : 2633 SQM
- Parking : 4 parking spaces
- Property tax : 9 618 €
Energy Performance Certificate
- A
- B
- C
- D
- 259kWh/m².an56*kg CO2/m².anE
- F
- G
- A
- B
- C
- D
- 56kg CO2/m².anE
- F
- G
Estimated average amount of annual energy expenditure for standard use, established from energy prices for the year 2021 : between 6410 € and 8730 €
Agency fees
-
The fees include VAT and are payable by the vendor
Mediator
Médiation Franchise-Consommateurs
29 Boulevard de Courcelles 75008 Paris
Information on the risks to which this property is exposed is available on the Geohazards website : www.georisques.gouv.fr
