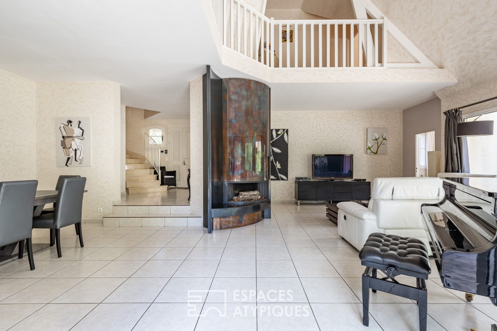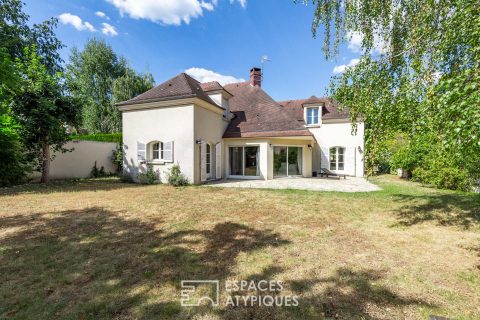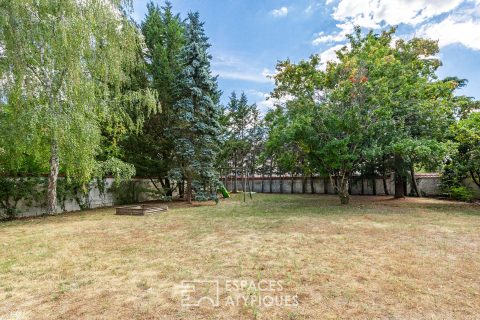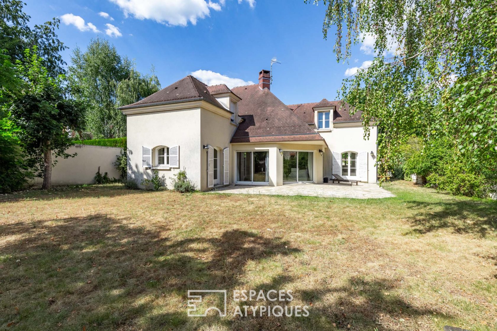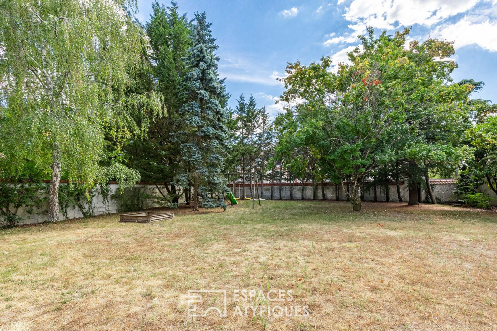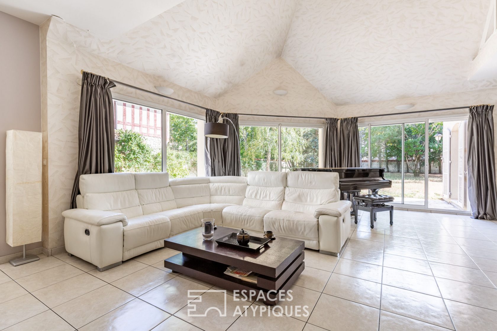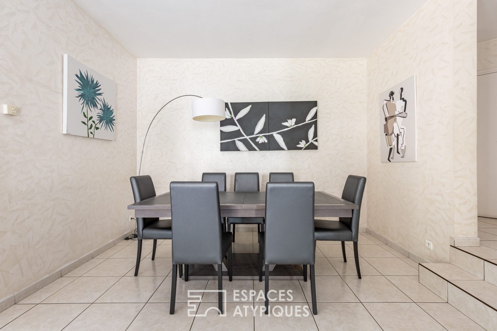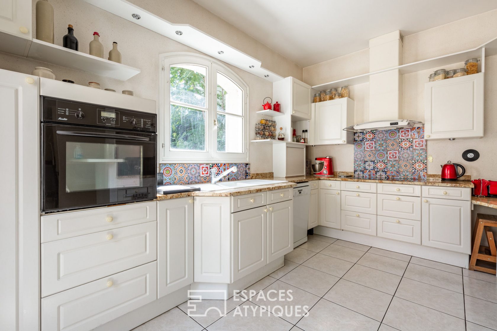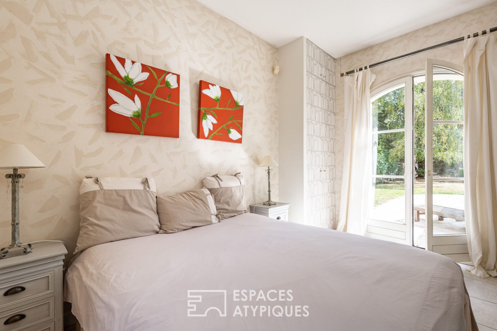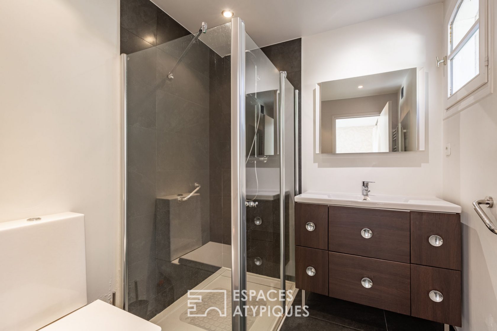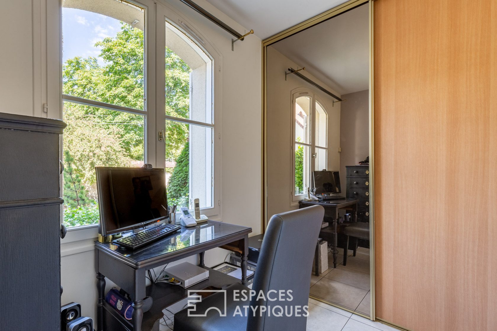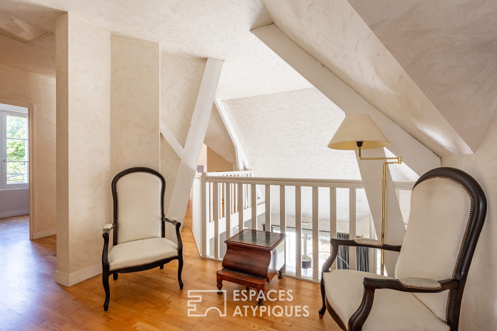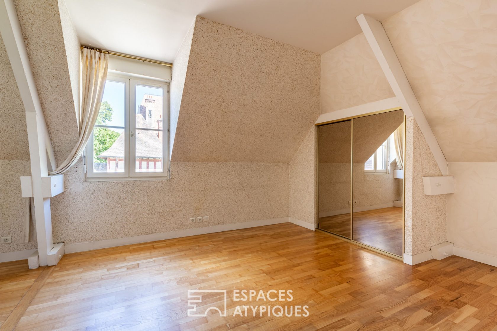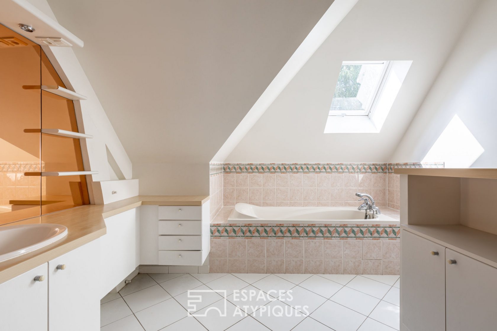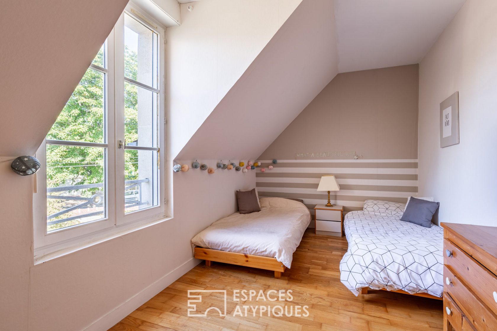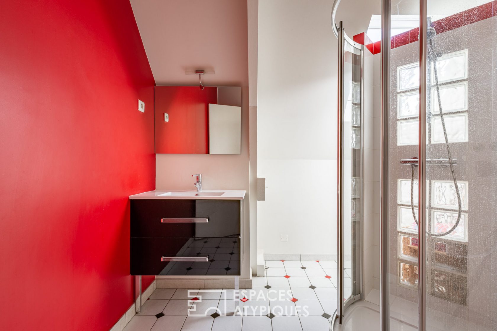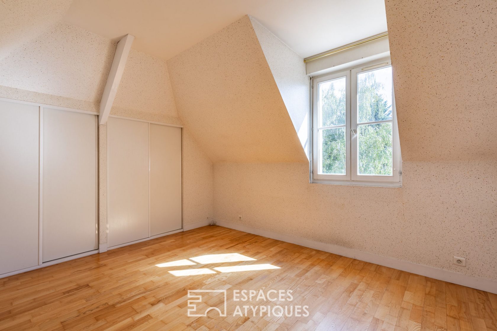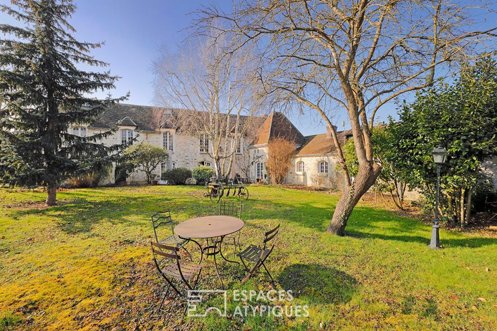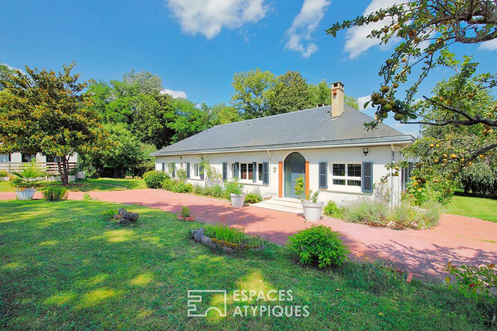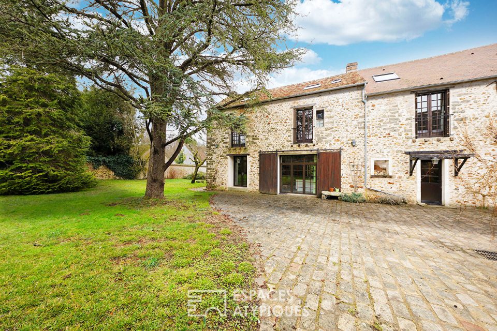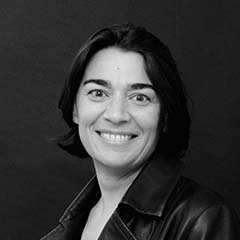
Architect house with garden
Ideally located a few minutes walk from the castle and the city center, this house designed by an architect in 1995 offers a living area of 208sqm on a plot enclosed by walls and out of sight of 1152sqm. Built in a quiet area and set back from the street, this house is organized on two levels and has a complete basement. The entrance opens onto a spacious and bright living room facing south. It offers a living room with a very designer fireplace and high ceilings, a dining area and an open and equipped kitchen. The room has several large bay windows opening onto the terrace and offering a clear view of the garden. A master bedroom with its bathroom and storage spaces also has access to the garden. An office, a storeroom and numerous storage spaces complete the ground floor. A staircase leads to the floor dedicated to the sleeping area. It has three bedrooms with storage cupboards which share a large bathroom and a beautiful shower room. A space on the mezzanine can accommodate a second office. The well-maintained exteriors invite you to relax and can accommodate a swimming pool. A complete basement allows the parking of two vehicles or three vehicles. It also has a room whose use remains to be imagined; a workshop space, a cellar and the boiler room which supplies a geothermal heating method. Possible parking of a fourth vehicle outside. This property in very good condition, will seduce by its volumes ideally arranged for a family, by its outdoor space and by its location in the popular town of Fontainebleau.
Additional information
- 8 rooms
- 4 bedrooms
- 3 bathrooms
- Outdoor space : 1159 SQM
- Parking : 3 parking spaces
- Property tax : 3 407 €
- Proceeding : Non
Energy Performance Certificate
Agency fees
-
The fees include VAT and are payable by the vendor
Mediator
Médiation Franchise-Consommateurs
29 Boulevard de Courcelles 75008 Paris
Information on the risks to which this property is exposed is available on the Geohazards website : www.georisques.gouv.fr
