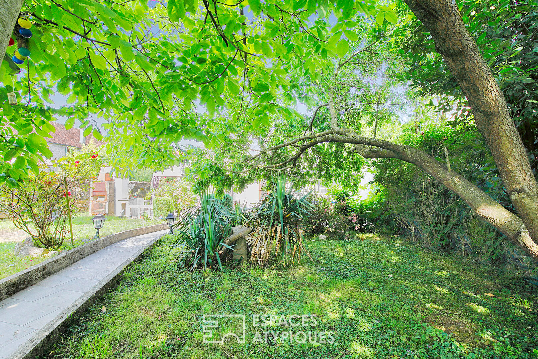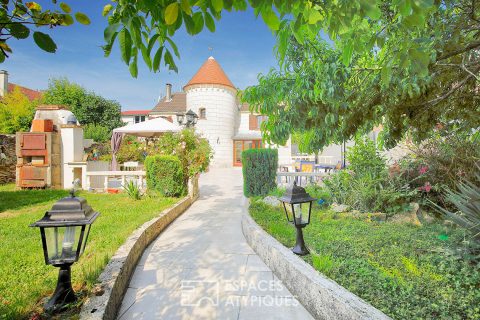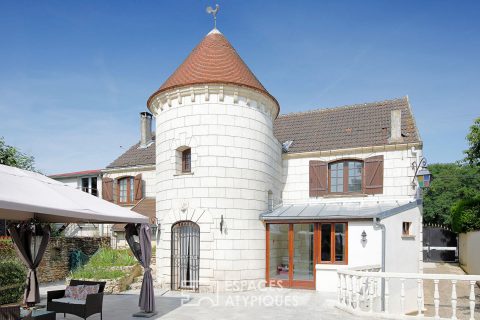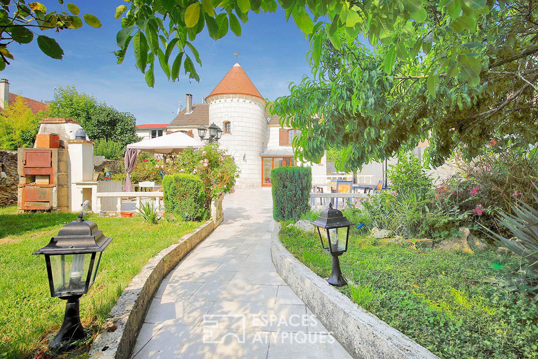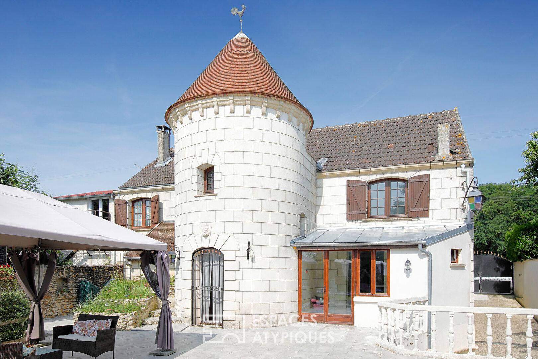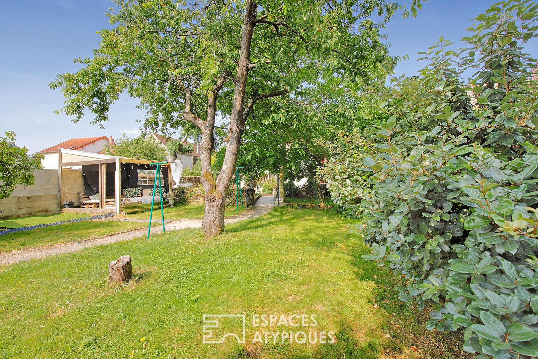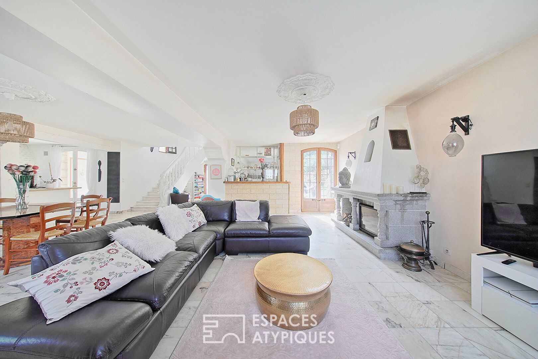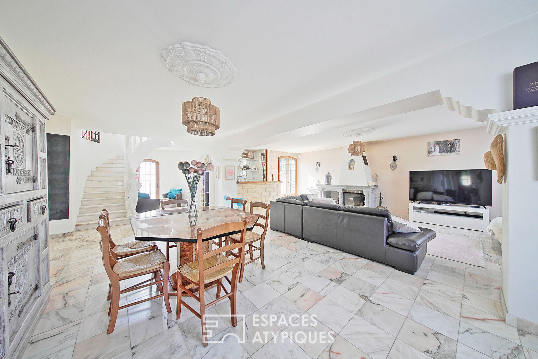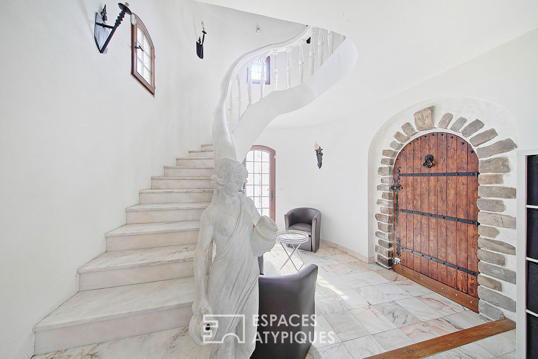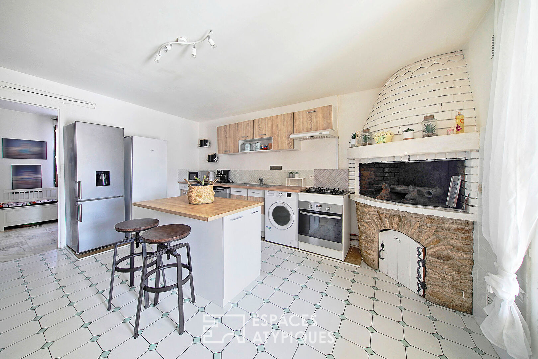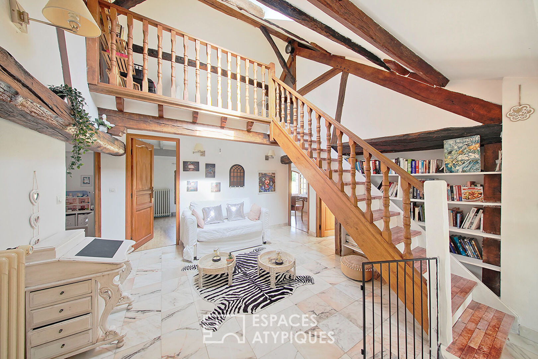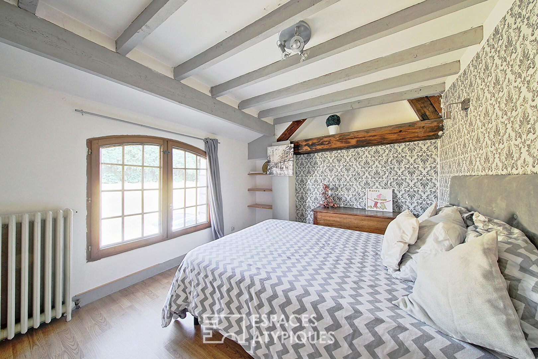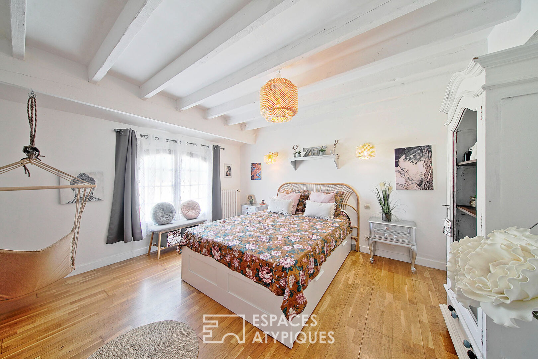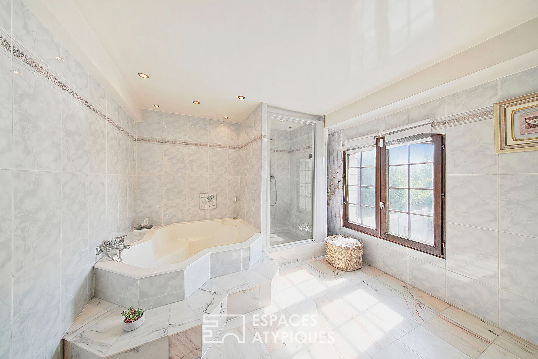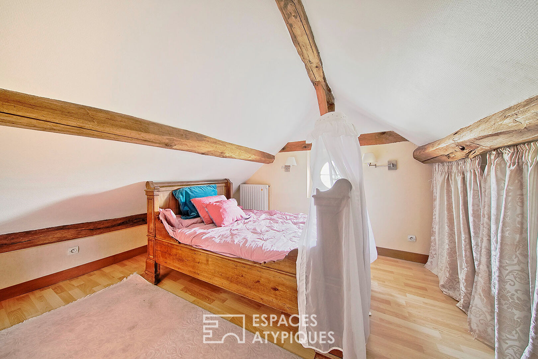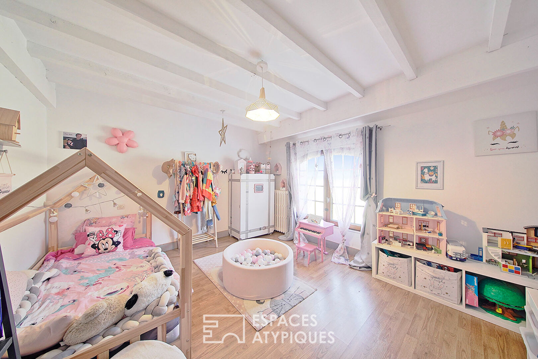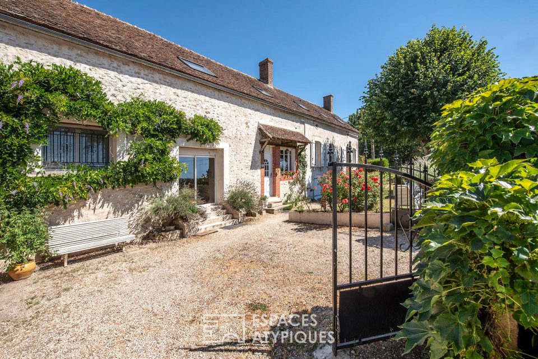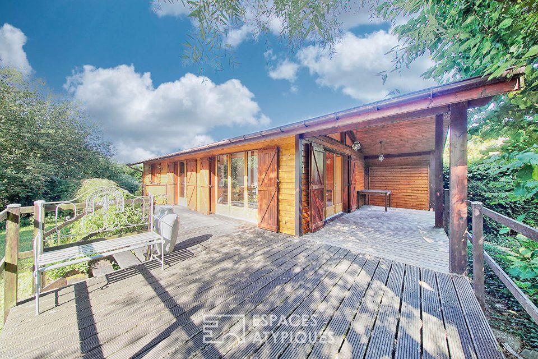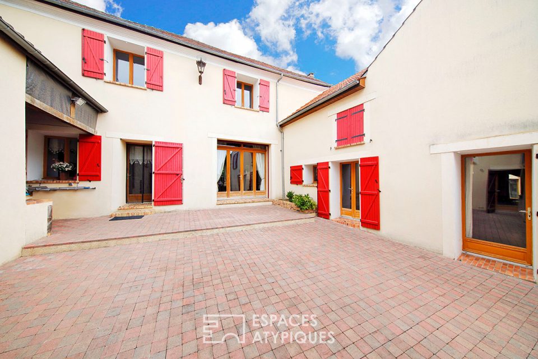
Former barn converted and its walled garden
Former barn converted and its walled garden
Ancienne étable transformée et son jardin clos de murs
Less than ten minutes from La Ferté Gaucher, bordered by organic farming fields of wheat, flax and forests, this former barn formerly attached to a farmhouse was transformed into a charming and atypical dwelling in 1980. It offers a living area of 179m2, a large terrace and a walled garden to the rear on a plot of 780m2. In white stone, bright, flanked by a tower housing an architectural staircase, it reveals beautiful volumes on three levels. On the ground floor, dressed in Italian marble and Portuguese tiles for the kitchen, the entrance leads to the kitchen, equipped and modern with its central island and its traditional pizza oven. It is open to the large through living room with a bar, a beautiful insert fireplace and an alcove at the foot of a monumental staircase in the tower and the true backbone of the house. A beautiful old door in solid oak and its knocker brings a crazy cachet to this alcove. A vestibule leading to the garden and a bathroom complete this level. The staircase, marbled and dotted with small windows with a view of the garden throughout its ascent, leads to the two upper levels. On the 1st floor, a beautiful landing room, also marbled, leads to four bedrooms, one of which is now used as a dressing room, all with parquet flooring and an unobstructed view. A spacious bathroom with shower and large bathtub and a toilet with washbasin complete this level. The 2nd floor is entirely attic. The landing room overlooks the staircase and the lower levels and offers an amazing view. It serves to the north and south two pretty bedrooms with cross beams, white paneling, attic doors, bull’s eye for one and tilting triangular window for the other. Outside, a large tiled terrace with its direct access to the basement which houses the boiler room, the laundry room and the garage, is decorated with a Portuguese churrasqueira oven and a barbecue. The landscaped garden is home to many species of fruit trees (pear, apple, cherry, walnut, peach, fig) and other species, including a beautiful purple beech, and plants. Close to the amenities of the village, this house will delight a family looking for a good quality of life. ENERGY CLASS: D/ CLIMATE CLASS: D Amount of annual energy expenditure for standard use established on the basis of energy prices indexed on January 1, 2021 (subscription included) between EUR2133 and EUR2885 per year.
Additional information
- 7 rooms
- 6 bedrooms
- 1 bathroom
- 2 floors in the building
- Outdoor space : 780 SQM
- Parking : 2 parking spaces
- Property tax : 1 780 €
Energy Performance Certificate
- A
- B
- C
- 187kWh/m².an40*kg CO2/m².anD
- E
- F
- G
- A
- B
- C
- 40kg CO2/m².anD
- E
- F
- G
Agency fees
-
The fees include VAT and are payable by the vendor
Mediator
Médiation Franchise-Consommateurs
29 Boulevard de Courcelles 75008 Paris
Information on the risks to which this property is exposed is available on the Geohazards website : www.georisques.gouv.fr
