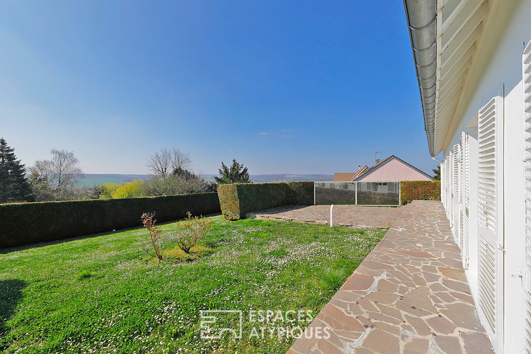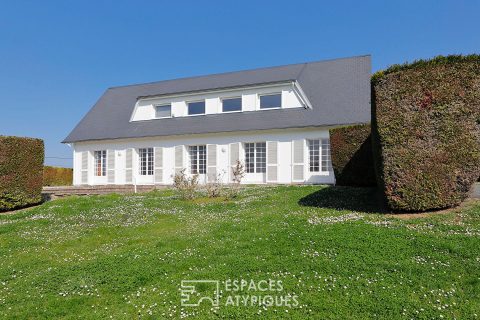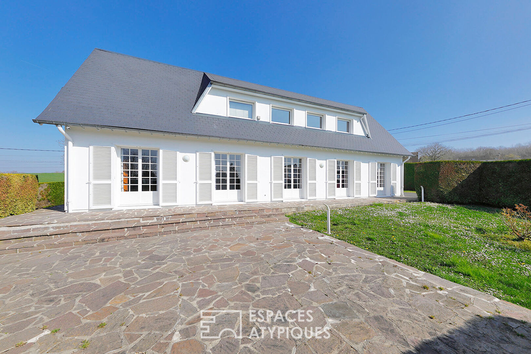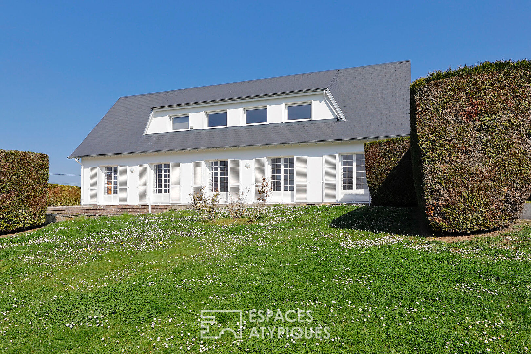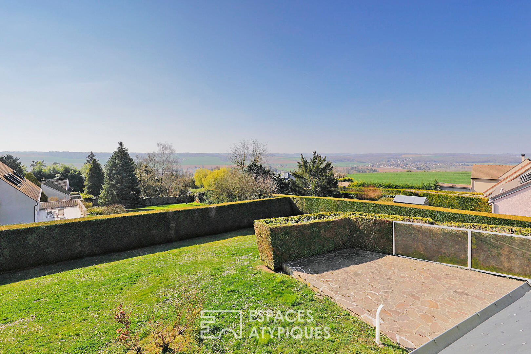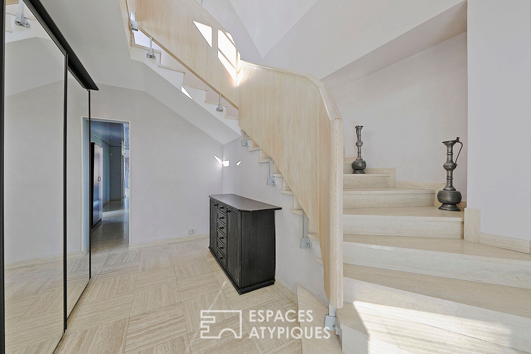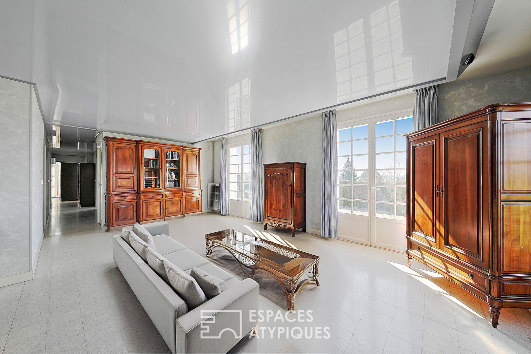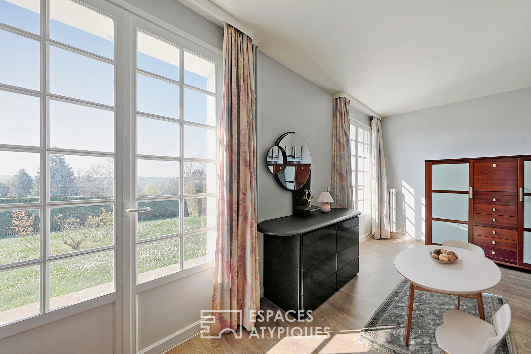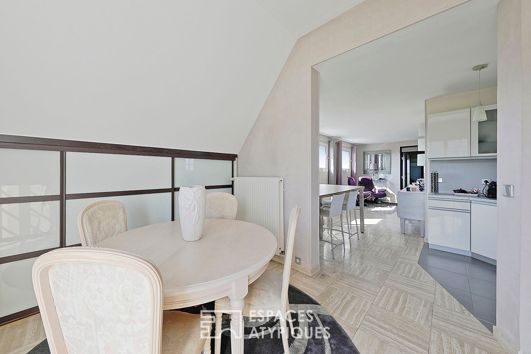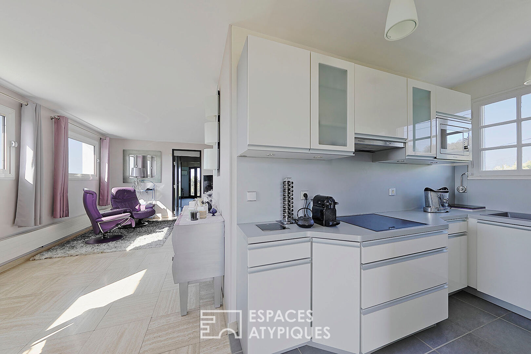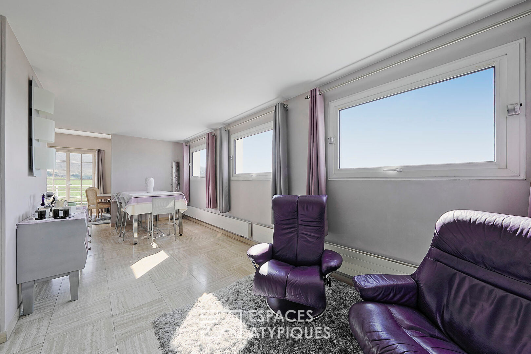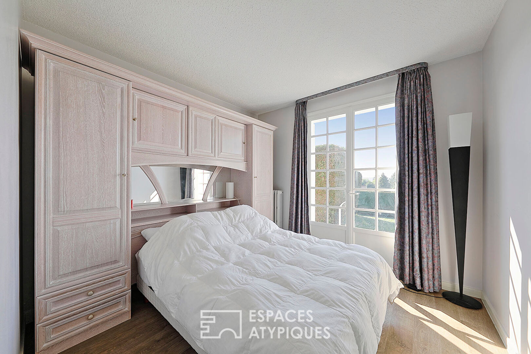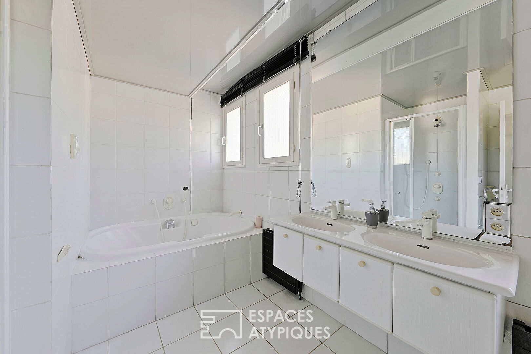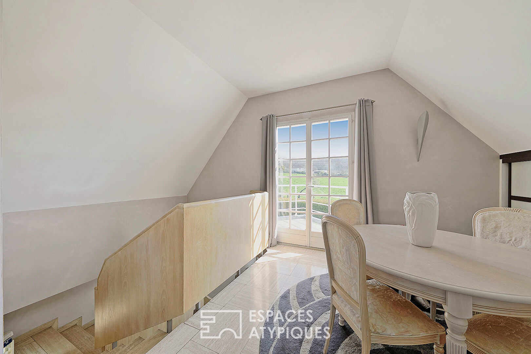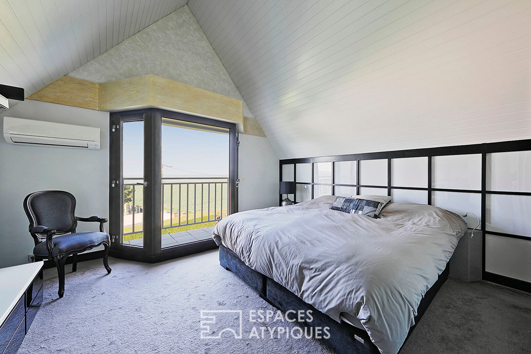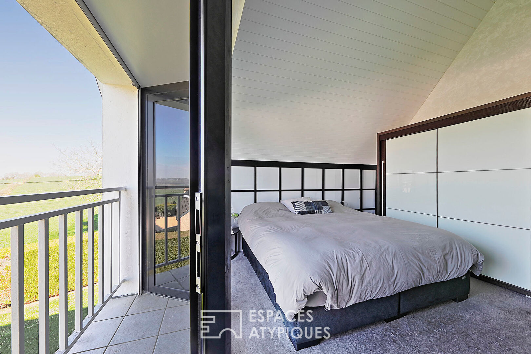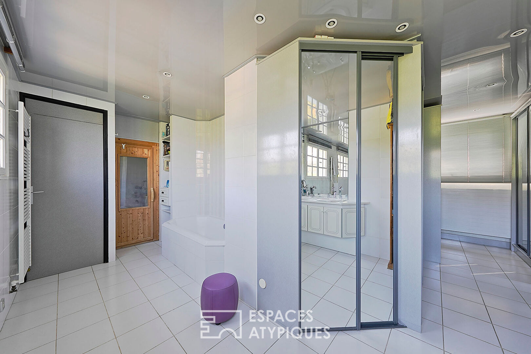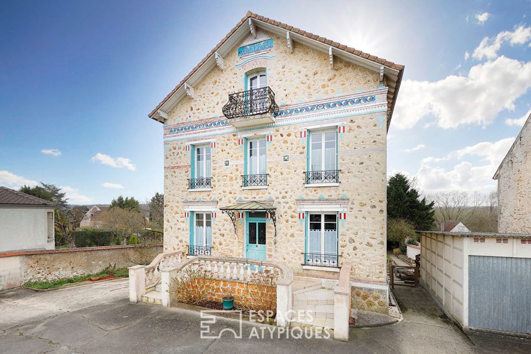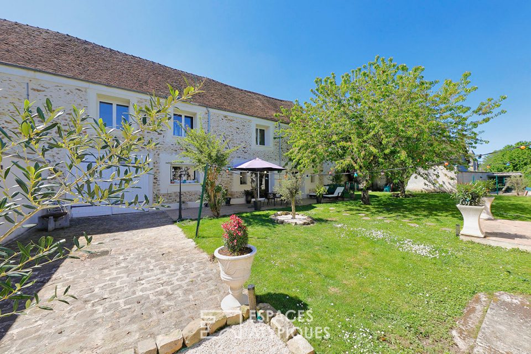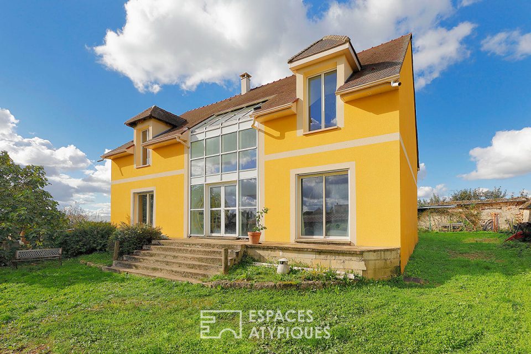
Contemporary house redesigned by architect with garden and 360° view
Contemporary house redesigned by architect with garden and 360° view
Maison contemporaine repensée par architecte avec jardin et vue à 360°
Nestled on the heights of La Ferté-sous-Jouarre, less than 2 km from the city center and the train station connecting Paris-Est in 40 minutes, this architect-designed house from the 1980s offers a 360° panoramic view of the Marne Valley and a bucolic living environment. Built on a 1700 m2 plot with a swimming pool, it combines calm and exceptional brightness. Its clever layout of 195 m2 of living space (260 m2 usable) allows for two separate living units, ideal for a multi-generational family or a rental project. The ground floor offers an entrance with a dressing room leading to two bedrooms, a bathroom with a bathtub and shower, and a separate kitchen that can easily be converted into a bedroom. A vast 40 m2 living room bathed in light opens onto the terraces that surround the house. The upper floor reveals a second living unit with a dining room extended by an east-facing terrace, a dual-aspect living room, and an open-plan fitted kitchen. A large bedroom with an interior west-facing balcony invites you to contemplate the sunsets. A bathroom with a bathtub, Finnish sauna, and toilets, as well as a dressing room, optimize the comfort of this floor. The full basement houses a double garage, a boiler room with a recent boiler and water softener, a laundry room with a double sink, and a storeroom. The house has benefited from a recent renovation and roof renovation, ensuring perfect insulation. The green, protected environment and the hilly land in front of the non-buildable house preserve the tranquility of the place while being close to shops, schools, and transport. A unique property that combines generous volumes, brightness, and development potential, perfect for a family looking for a haven of peace on the outskirts of Paris. ENERGY CLASS: D / CLIMATE CLASS: D Amount of annual energy expenditure for standard use established from energy prices indexed to 2021, 2022, 2023 (subscription included) between EUR3,510 and EUR4,810 per year. Contact: Elvire de la MARTINIERE – 06 03 05 05 96 RSAC: 800 930 232 MEAUX
Additional information
- 6 rooms
- 3 bedrooms
- 2 bathrooms
- 2 floors in the building
- Outdoor space : 1668 SQM
- Parking : 4 parking spaces
- Property tax : 1 900 €
Energy Performance Certificate
- A
- B
- C
- 180kWh/m².an30*kg CO2/m².anD
- E
- F
- G
- A
- B
- C
- 30kg CO2/m².anD
- E
- F
- G
Estimated average annual energy costs for standard use, indexed to specific years 2021, 2022, 2023 : between 3510 € and 4810 € Subscription Included
Agency fees
-
The fees include VAT and are payable by the vendor
Mediator
Médiation Franchise-Consommateurs
29 Boulevard de Courcelles 75008 Paris
Information on the risks to which this property is exposed is available on the Geohazards website : www.georisques.gouv.fr
