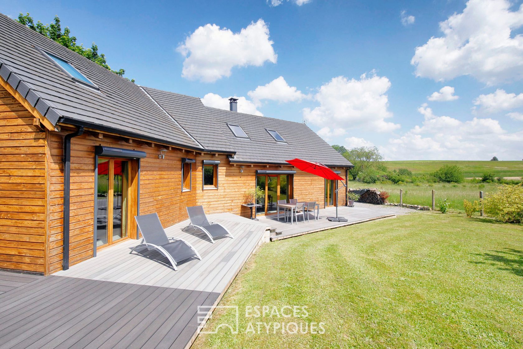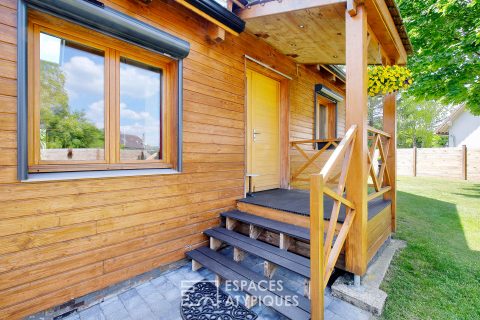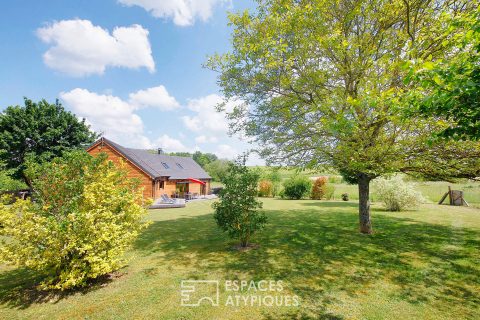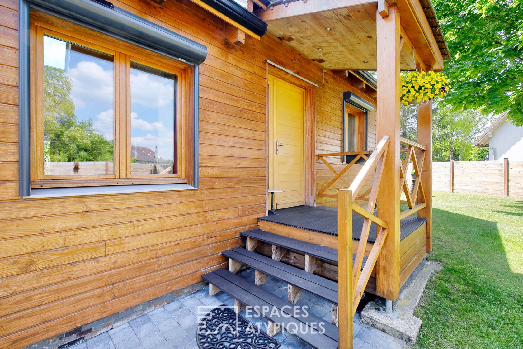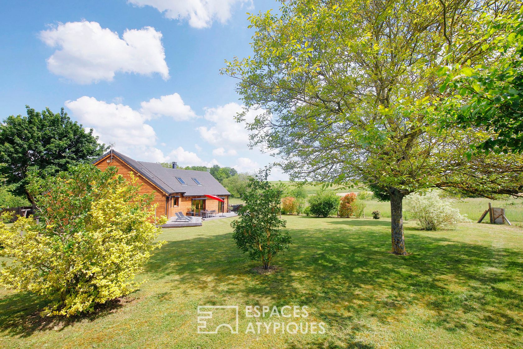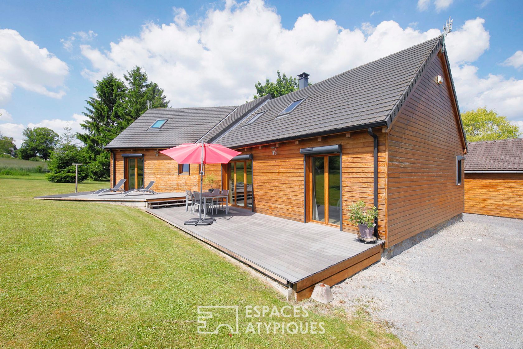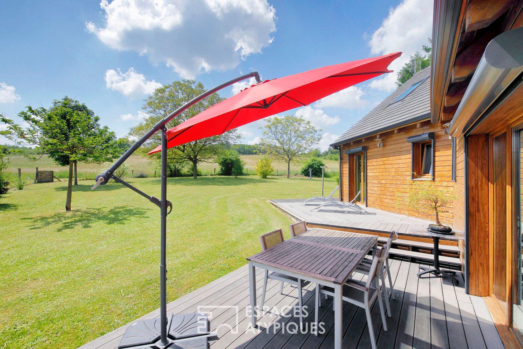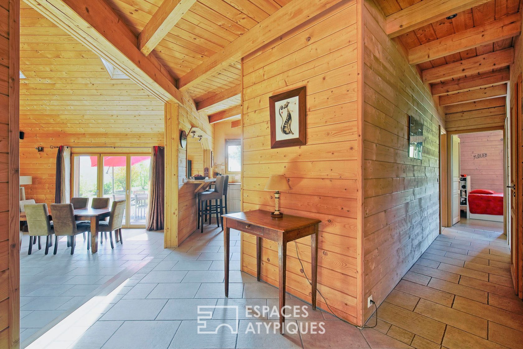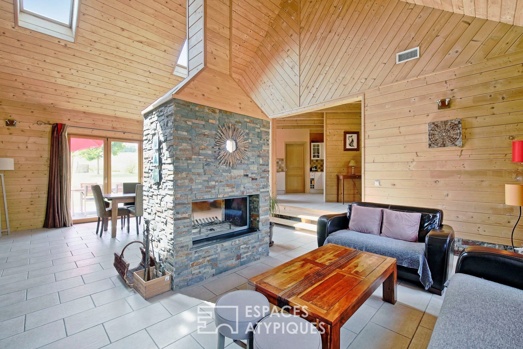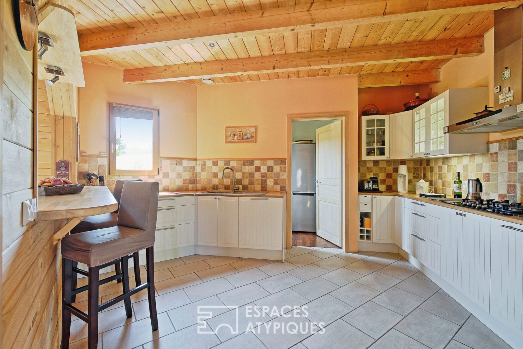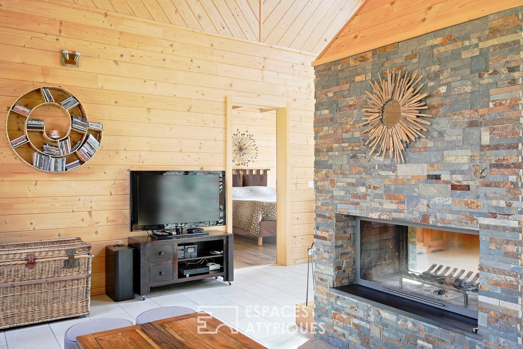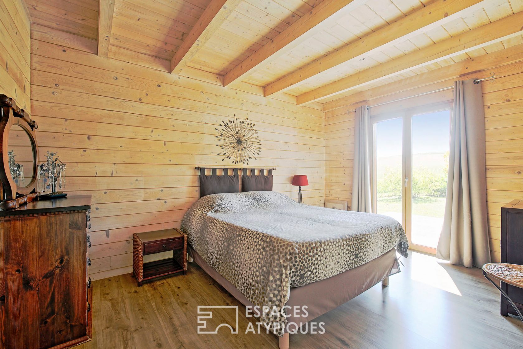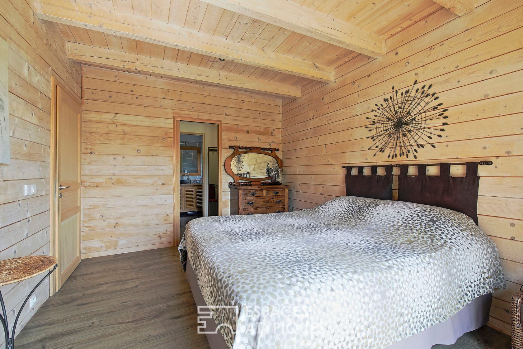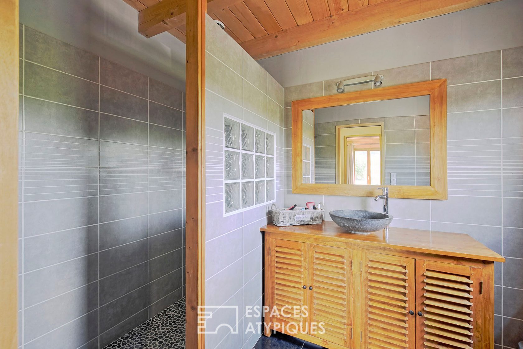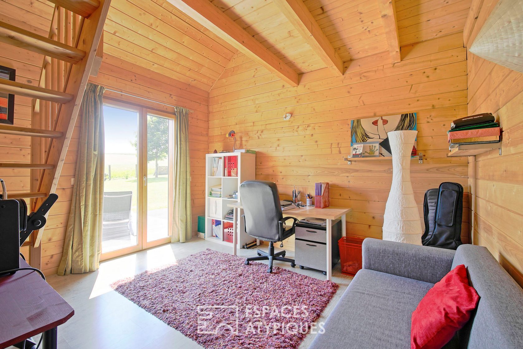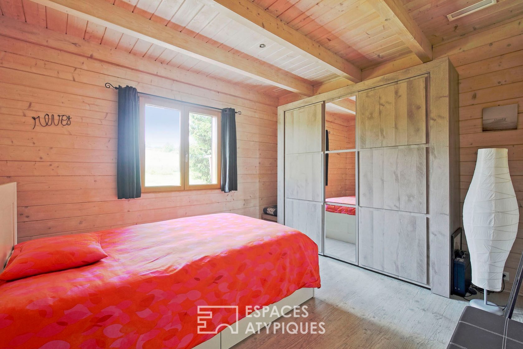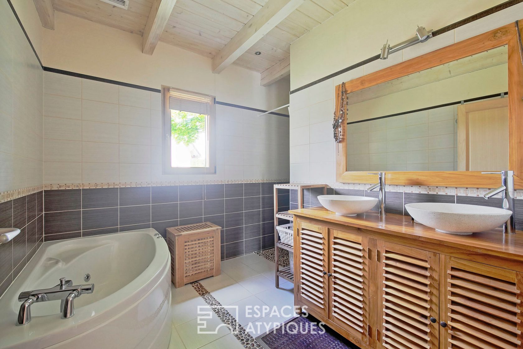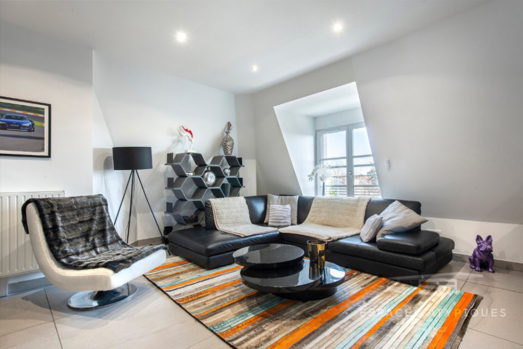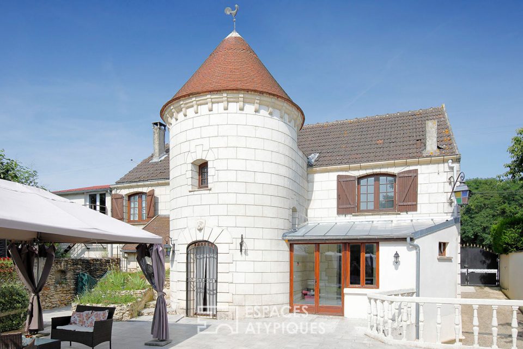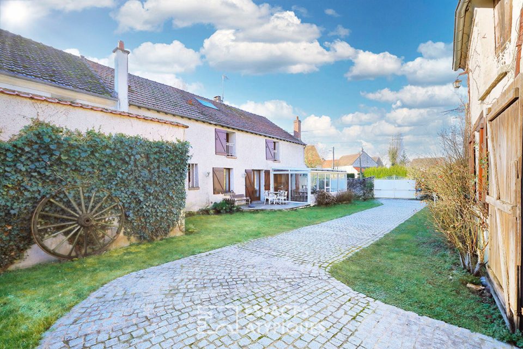
Bioclimatic wooden frame house and its garden
Located in the town of Episy, 14km from Fontainebleau and 10 minutes from Moret-sur-Loing, this single storey house with a living area of 137sqm is built on a plot of 1577sqm in a light and green setting. Completely imagined by the current owners in 2009, it has wooden cladding and offers innovative and responsible services. The entrance covered by a porch offers a hallway with an independent office. As an extension, a fitted and equipped open kitchen overlooks the living room via two steps, benefiting from a high cathedral ceiling with impressive volume. This living room is embellished with a fireplace with a crossing insert covered with its facing stones. Night side, the parental suite offers a bedroom open to the outside, a dressing room and a bathroom with its walk-in shower and sanitary facilities. Two bedrooms, one with a mezzanine and a bathroom with bathtub and walk-in shower as well as independent sanitary facilities complete the set. From an innovation point of view, the triple glazed window frames with solar roller shutters are associated with geothermal heating by a Canadian well and air / air heat pump. A basement arranged as a workshop-laundry room and wine cellar, a 45m2 garage with stake and a parking alley are added to the house. This green and privileged environment allows access in a few minutes to shops, schools and transport.
Additional information
- 5 rooms
- 3 bedrooms
- 2 bathrooms
- Outdoor space : 1577 SQM
- Parking : 2 parking spaces
- Property tax : 1 636 €
- Proceeding : Non
Energy Performance Certificate
- A <= 50
- B 51-90
- C 91-150
- D 151-230
- E 231-330
- F 331-450
- G > 450
- A <= 5
- B 6-10
- C 11-20
- D 21-35
- E 36-55
- F 56-80
- G > 80
Agency fees
-
The fees include VAT and are payable by the vendor
Mediator
Médiation Franchise-Consommateurs
29 Boulevard de Courcelles 75008 Paris
Information on the risks to which this property is exposed is available on the Geohazards website : www.georisques.gouv.fr
