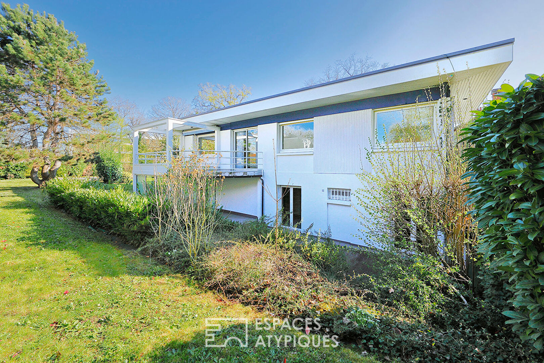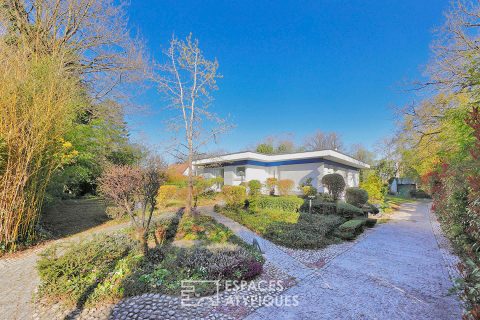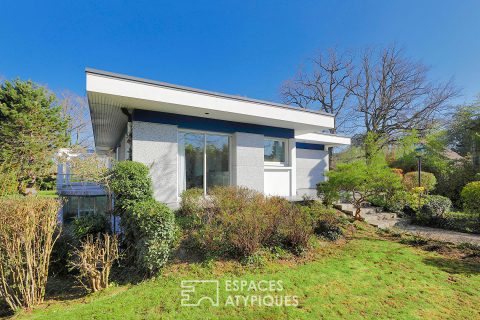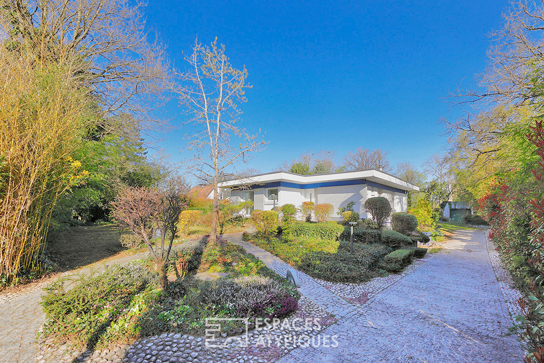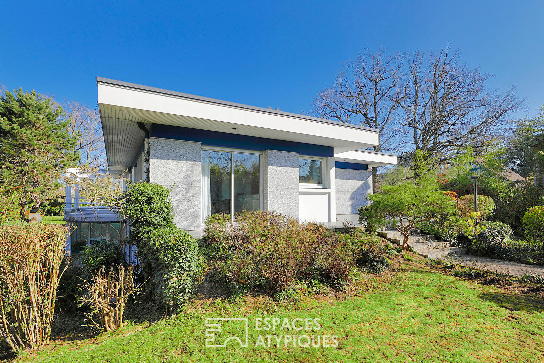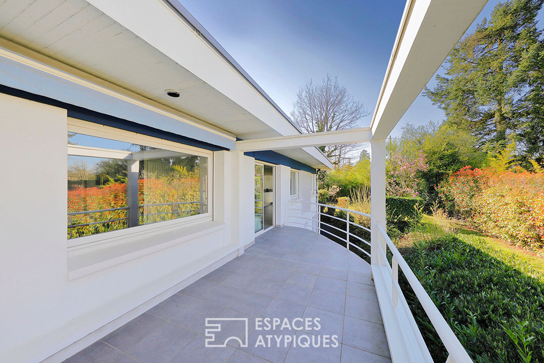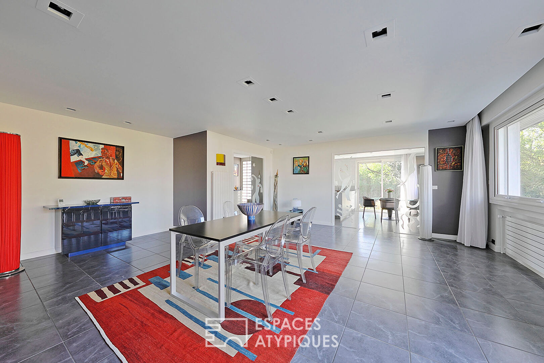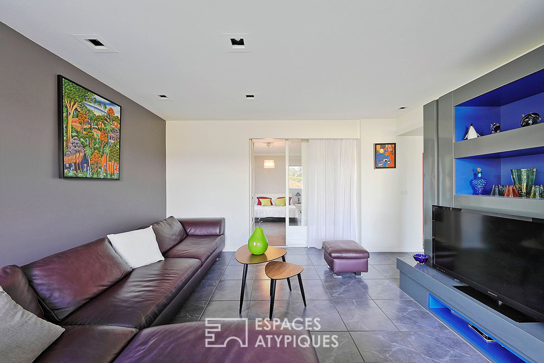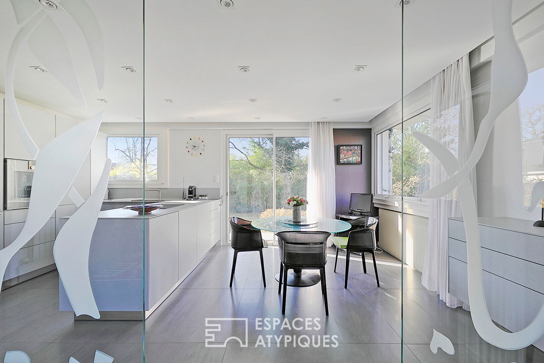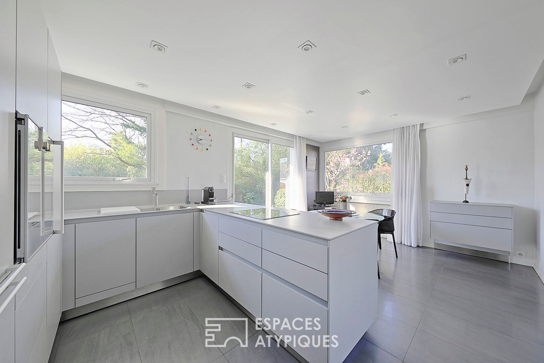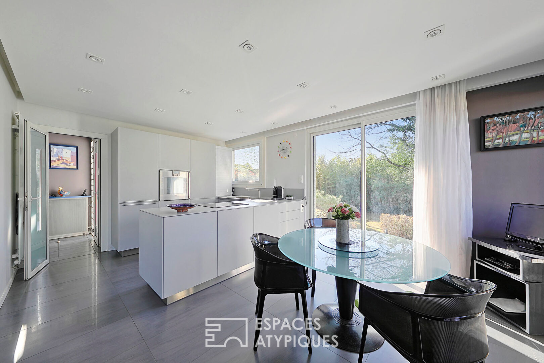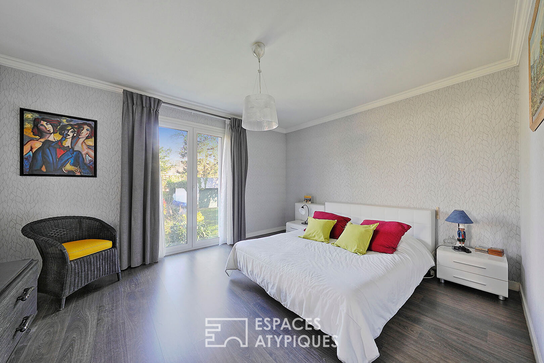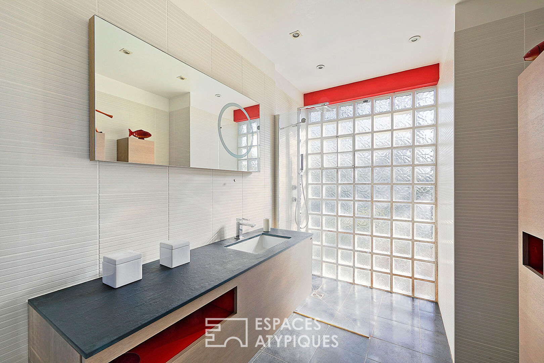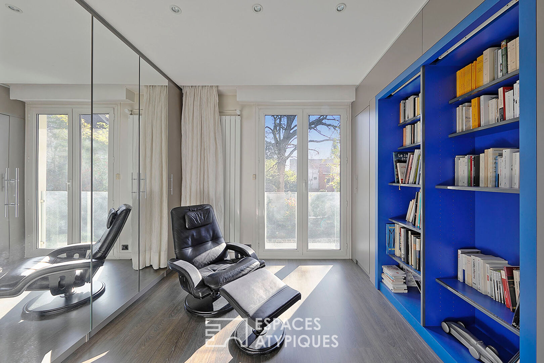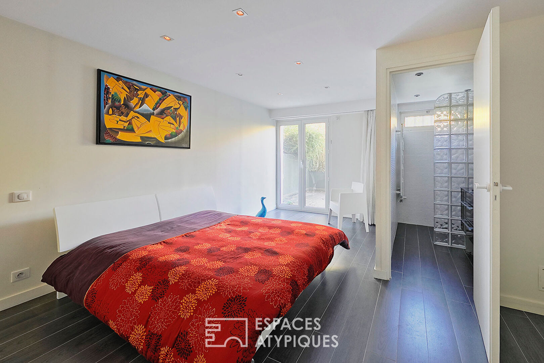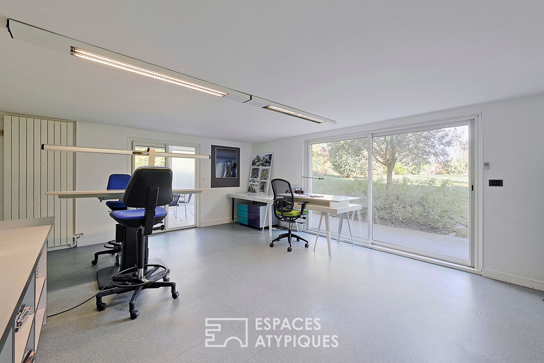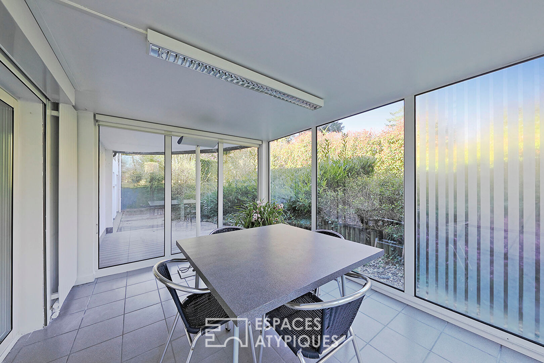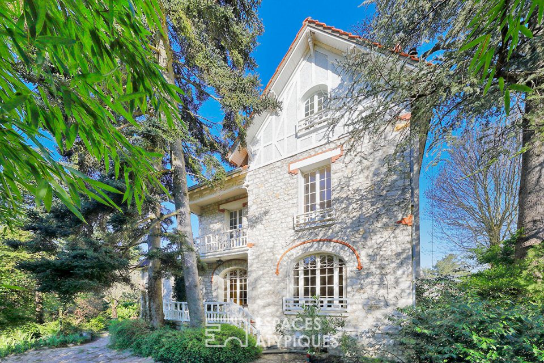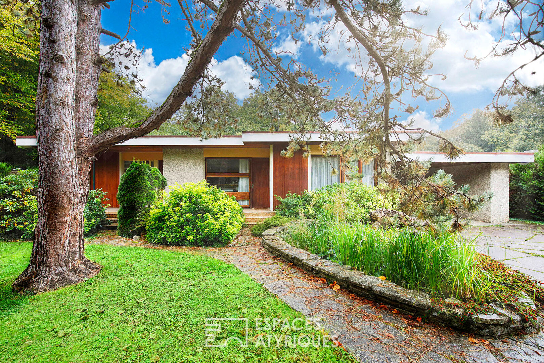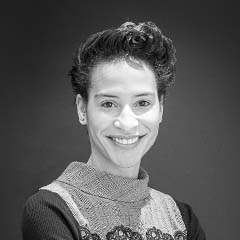
Architect-designed house with great design possibilities
Architect-designed house with great design possibilities
Maison d'architecte aux belles possibilités d'aménagement
Located in the town of Dammarie-les-Lys, just steps from shops, schools, and the train station, this 1960s architect-designed house, completely redesigned by its owner, offers a perfect blend of space, light, and development potential. A spacious, light-filled living space: Built on a 1600sqm wooded plot, this 259sqm house is immediately appealing from the entrance with its built-in storage and spacious 60sqm living room. The latter is furnished with a cozy seating area and a dining area opening onto the terrace. This room benefits from light streaming through. The fully equipped and fitted kitchen also offers direct access to the outdoors, ideal for enjoying the sunny days. A hallway leads to two bedrooms, one of which connects to the living room, perfect for a master suite or library. A bathroom completes this level. A garden level with multiple possibilities: On the lower floor, this vast garden level offers a functional layout, adapting equally well to a family setting as to a professional activity. Two bedrooms, each with their own bathroom and a separate toilet. Two separate offices, perfect for teleworking or a liberal profession (consultant, architect, therapist, etc.). A bright living room, extended by a veranda, ideal as a winter lounge or relaxation area. Technical spaces: boiler room, storage room and several hallways for optimal circulation. A preserved and developable exterior: Surrounded by a wooded garden without vis-à-vis, the house offers a peaceful living environment. A 55m2 swimming pool to renovate according to your wishes completes this haven of peace. Parking is easy thanks to a garage and a driveway that can accommodate several vehicles. A property with great potential: With its great development possibilities, this house is suitable for both a family looking for space and comfort, and a professional wishing to combine work and home. Its unique architecture and privileged setting make it a rare opportunity on the market. ENERGY CLASS: D / CLIMATE CLASS: D. Estimated average amount of annual energy expenditure for standard use, established from energy prices for the years 2021, 2022 and 2023: between 2960 euros and 4030 euros. Contact: Iza GABOUA – 06 66 90 92 59 RSAC: 831 884 689 MELUN
Additional information
- 9 rooms
- 4 bedrooms
- 3 shower rooms
- 1 floor in the building
- Outdoor space : 1600 SQM
- Parking : 4 parking spaces
- Property tax : 5 800 €
Energy Performance Certificate
- A
- B
- C
- 185kWh/m².an39*kg CO2/m².anD
- E
- F
- G
- A
- B
- C
- 39kg CO2/m².anD
- E
- F
- G
Estimated average annual energy costs for standard use, indexed to specific years 2021, 2022, 2023 : between 2960 € and 4030 € Subscription Included
Agency fees
-
The fees include VAT and are payable by the vendor
Mediator
Médiation Franchise-Consommateurs
29 Boulevard de Courcelles 75008 Paris
Information on the risks to which this property is exposed is available on the Geohazards website : www.georisques.gouv.fr
