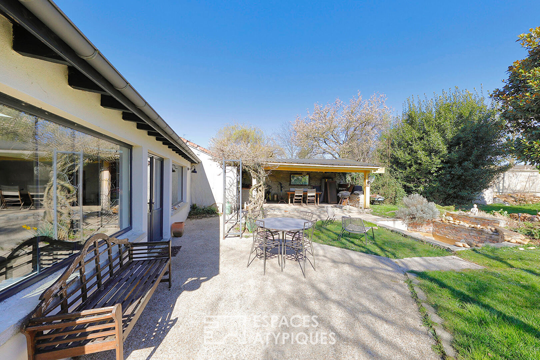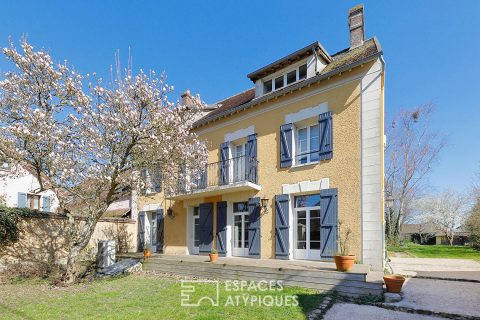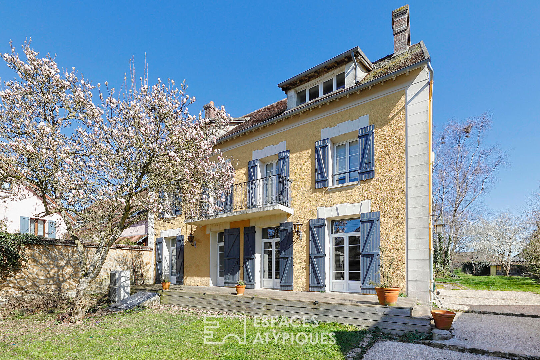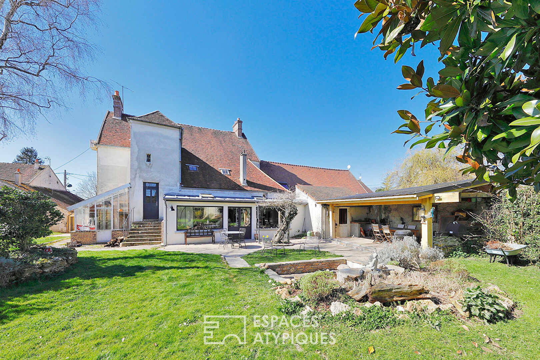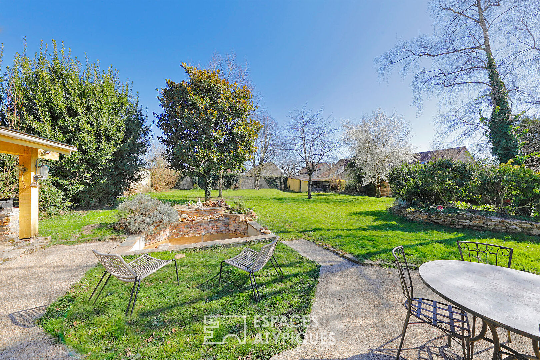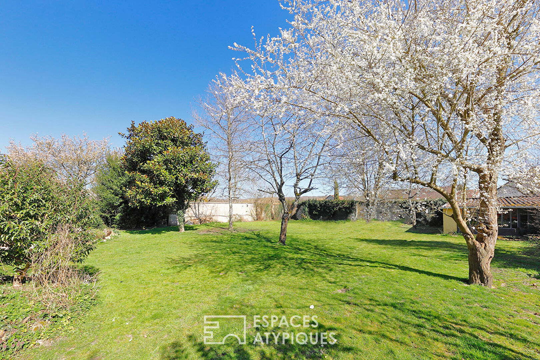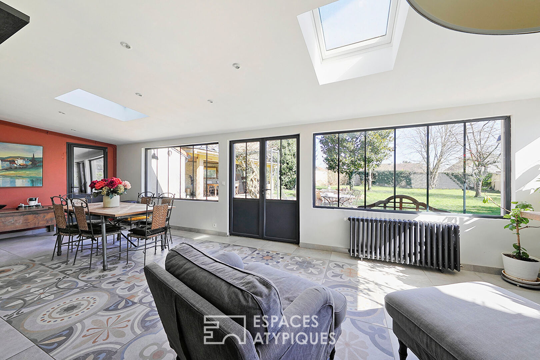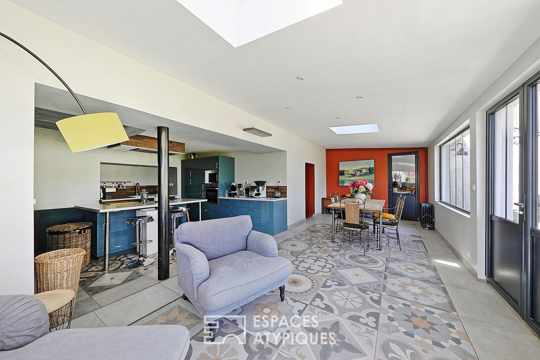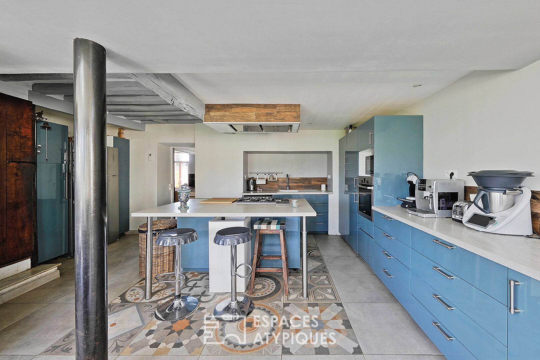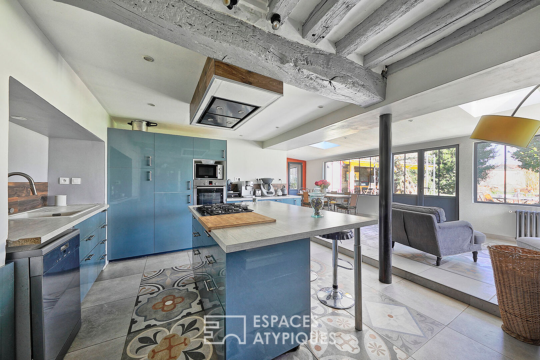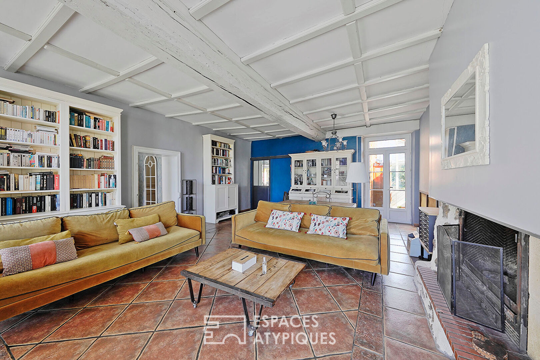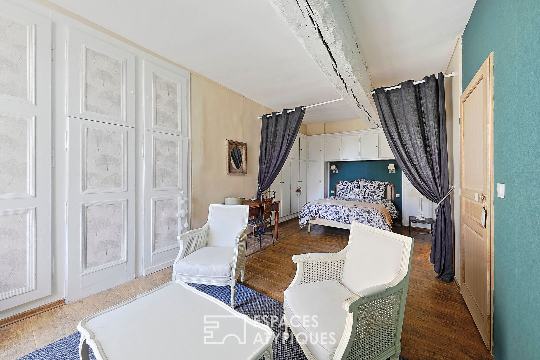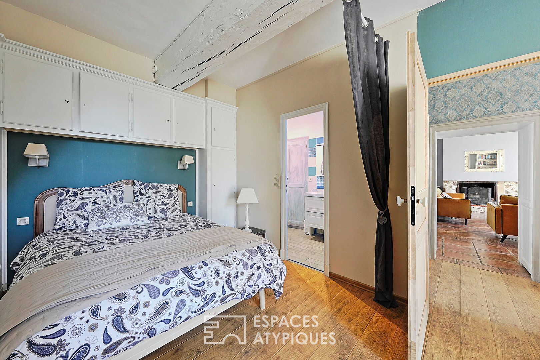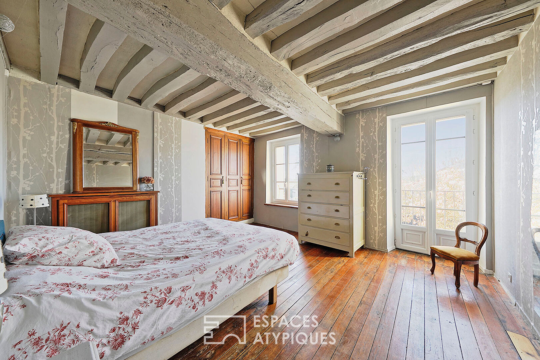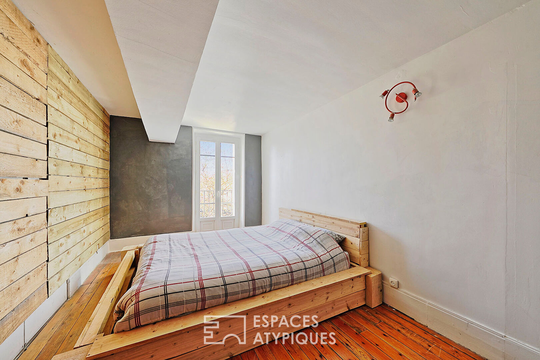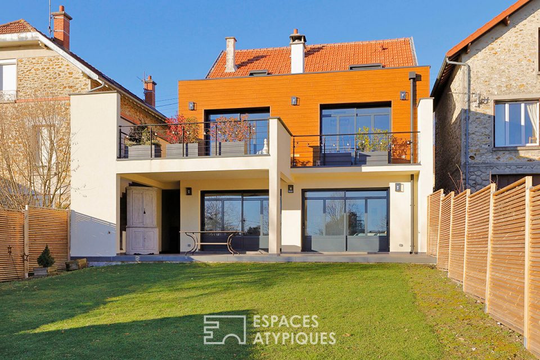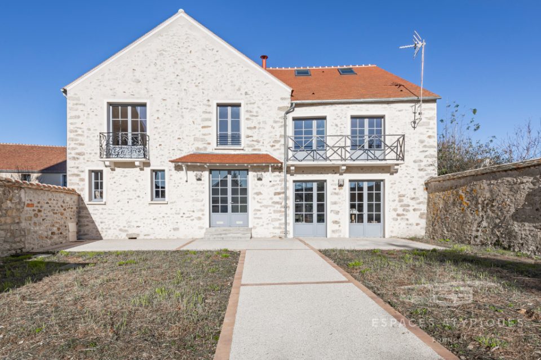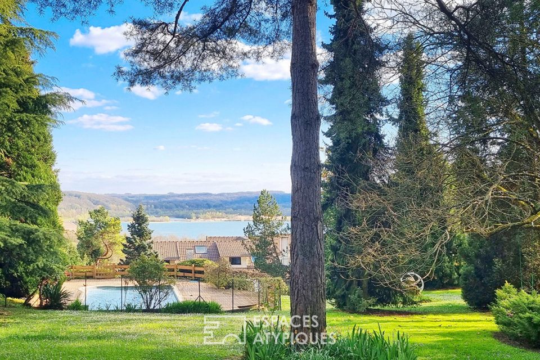
Renovated 19th century house with garden in the town center
Renovated 19th century house with garden in the town center
Maison du 19ème rénovée avec jardin en centre bourg
Less than 10 minutes from Coulommiers and in the heart of the village in the Grand Morin valley (in a non-flood zone) on a landscaped plot of almost 1300m2 is built this beautiful century-old house with a smiling ochre facade, entirely renovated, with 269m2 spread over three levels. An iron gate opens onto a garden sheltering a beautiful magnolia with a raised wooden terrace on which stands the house. On the ground floor, an entrance leads to the left to a spacious bedroom with its shower room and toilet. To the left is a living room dressed in solid parquet flooring and decorated with an open stone fireplace. It is extended on one side by a greenhouse serving as a second entrance and on the other by a kitchen open to a dining room fitted out in a recent extension with its industrial-look glass wall giving access to the garden. A storeroom, toilets and a laundry/boiler room with access to the vaulted cellar complete this level. An old solid wood door reveals a charming wooden and half-timbered staircase leading to the upper floors. The first floor opens onto a landing that leads to a dressing room (or small bedroom), three large parquet-floored bedrooms with a balcony, a bathroom with a bathtub, shower and toilet, and a room that can be converted. The second floor is a large attic of 85m2, now converted into a games room, in need of updating and offering numerous development possibilities. The beautifully landscaped garden offers a terrace under a pergola, a Zen pond, two magnolias, a sweet gum, a cherry tree, birches, a pear tree, a plum tree, hazelnut and bay trees, a lime tree, and a wisteria. The land is suitable for a swimming pool. An outbuilding at the bottom of the garden serves as a shed. A garage can store a vehicle and provides storage space. Nursery, nursery and primary schools, middle school, train station and small shops are all within walking distance in 5 or 10 minutes. Transilien P station connecting Paris-Est. Bus to Val d’Europe. Supermarket 2 minutes by car. This is the ideal house for a large family. ENERGY CLASS: C / CLIMATE CLASS: A Amount of annual energy expenditure for standard use established from energy prices indexed for the years 2021, 2022, 2023 (subscription included) between EUR3,110 and EUR4,270 per year. Contact: Elvire de la MARTINIERE – 06 03 05 05 96 RSAC: 800 930 232 MEAUX
Additional information
- 8 rooms
- 4 bedrooms
- 1 bathroom
- 1 bathroom
- Outdoor space : 1293 SQM
- Parking : 3 parking spaces
- Property tax : 2 592 €
Energy Performance Certificate
- A
- B
- 154kWh/m².an5*kg CO2/m².anC
- D
- E
- F
- G
- 5kg CO2/m².anA
- B
- C
- D
- E
- F
- G
Estimated average annual energy costs for standard use, indexed to specific years 2021, 2022, 2023 : between 3110 € and 4270 € Subscription Included
Agency fees
-
The fees include VAT and are payable by the vendor
Mediator
Médiation Franchise-Consommateurs
29 Boulevard de Courcelles 75008 Paris
Information on the risks to which this property is exposed is available on the Geohazards website : www.georisques.gouv.fr
