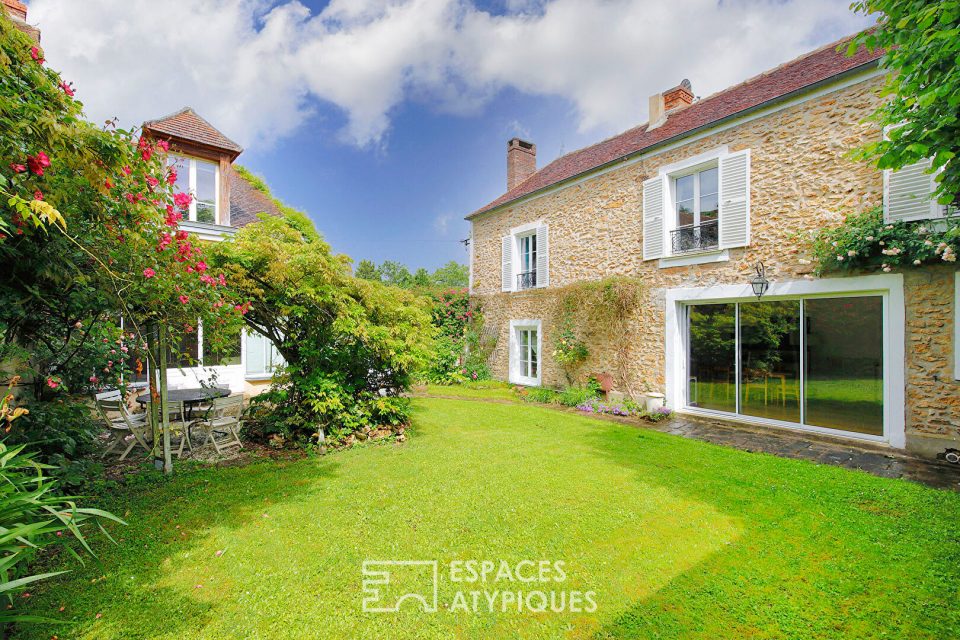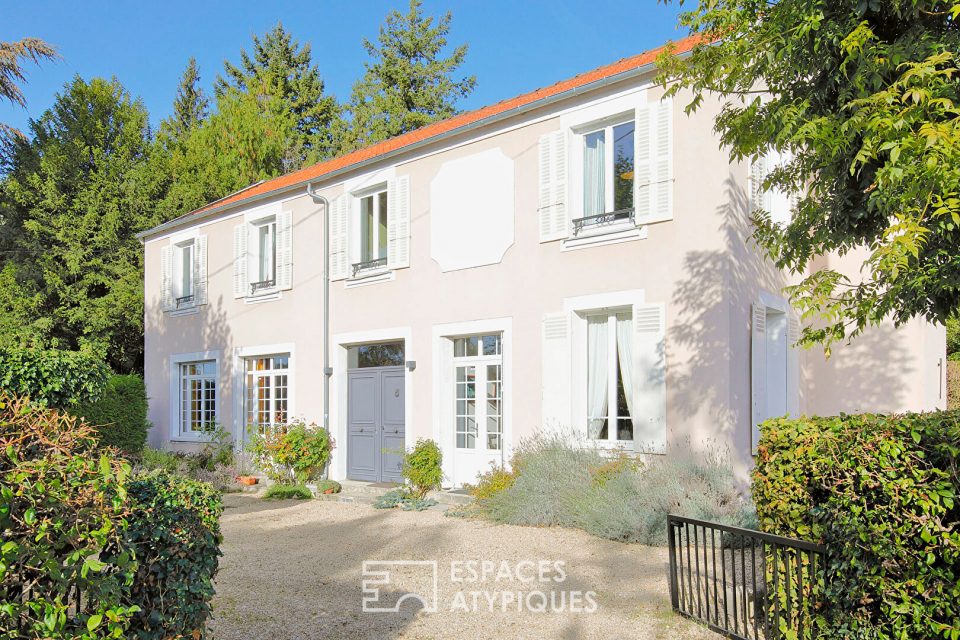
Old 17th century mill with its bridge and island
Old 17th century mill with its bridge and island
Ancien moulin du 17e siècle avec son pont et son île
EXCLUSIVE Near Coulommiers. The first mention of this old water mill dates back to 1602. It then passed successively through the hands of various lords then millers, until a Parisian restaurateur in the 70s who transformed and restored it. It has kept the retro look of those years. It generously deploys 329m2 on a plot of 1250m2. The house is made up of 3 levels. Each level has its balconies or small private terraces overlooking the river. Each room is equipped with sliding bay windows, bringing plenty of light to the entire building and offering a view of the water at its feet, a poetic reminder of its original nature. A beautiful porch reveals a first garden with its terrace in the center. Then, along the water, a terrace sheltered by a beautiful veranda and decorated with a bread oven invites the visitor to enter the house. The ground floor, clad in light marble slabs, consists of an entrance with very seventies tiled toilets and opening onto an office that can be transformed into a bedroom, a dining room with its open Brie fireplace, separated from the kitchen by a sliding glass door, a fully fitted and equipped kitchen with a glass-paved rotunda housing the laundry room and technical room, a corridor leading to a service entrance on one side and a wine cellar-storeroom on the other and a very bright, spacious living room with triple exposure, with its large fireplace and a wall in white metro tiles, providing a little original touch. A suspended staircase leads to the upper floors. On the 1st floor, a large landing room serves the master bedroom with its dressing room wall and large retro bathroom with toilets, bathtub and shower and opening onto a large balcony/terrace, two other bedrooms with access to the balcony, toilets and a bathroom with shower and bathtub in 70’S blue tiles. On the 2nd floor, a landing/office with its small terrace overlooking the river, the roofs and the surrounding countryside leads on either side to 2 large bedrooms and their bathrooms, with private terraces for each. A stone bridge lined with lavender leads to the island. On the left, an outdoor parking lot leads to a second gate, in the center a small stone house serves as a shed and workshop, on the right finally, a garden juts out like a boat’s prow towards the river and its millrace. Lovers of waterfront houses will be seduced by this atypical property which could also make a restaurateur or a bed and breakfast project happy. An extension consisting of the creation of an upper level is possible. In addition, an annex plot of 2500sqm can allow the creation of a parking lot. Also ideal for large families. Close to all amenities. ENERGY CLASS: E/ CLIMATE CLASS: E Amount of annual energy expenditure for standard use established from energy prices indexed on January 1, 2021 (subscription included) between EUR9,290 and EUR12,630 per year. Contact: Elvire de la MARTINIERE – 06 03 05 05 96 RSAC: 800 930 232 MEAUX
Additional information
- 8 rooms
- 5 bedrooms
- 2 bathrooms
- 2 shower rooms
- 3 floors in the building
- Outdoor space : 3869 SQM
- Property tax : 4 011 €
Energy Performance Certificate
- A
- B
- C
- D
- 239kWh/m².an65*kg CO2/m².anE
- F
- G
- A
- B
- C
- D
- 65kg CO2/m².anE
- F
- G
Estimated average annual energy costs for standard use, indexed to specific years 2021, 2022, 2023 : between 9290 € and 12630 € Subscription Included
Agency fees
-
The fees include VAT and are payable by the vendor
Mediator
Médiation Franchise-Consommateurs
29 Boulevard de Courcelles 75008 Paris
Information on the risks to which this property is exposed is available on the Geohazards website : www.georisques.gouv.fr





















