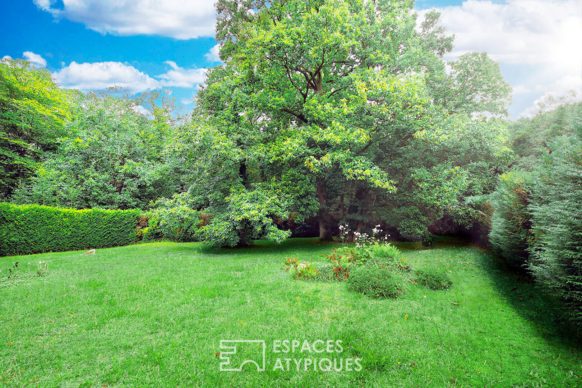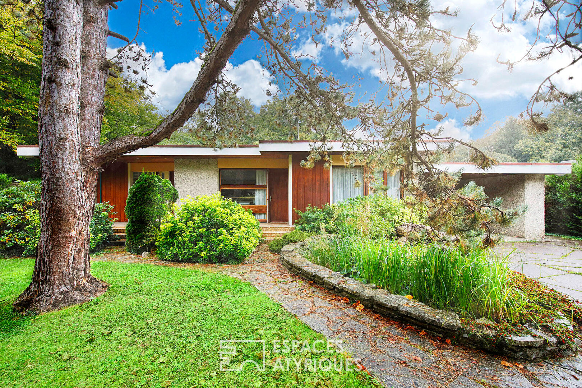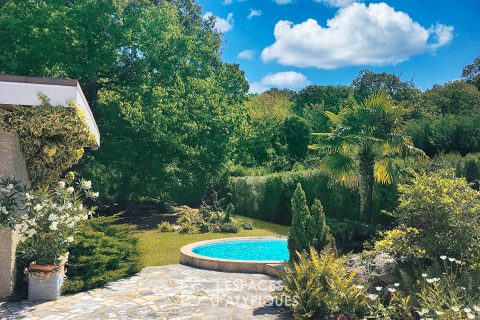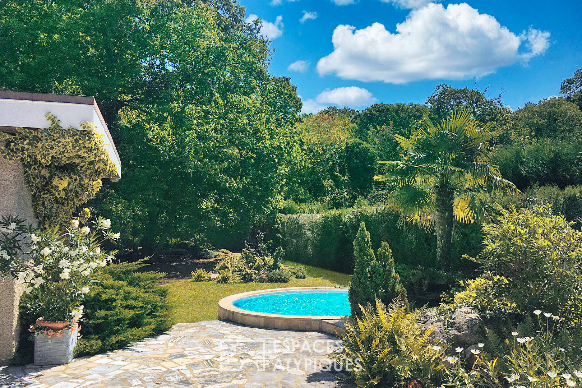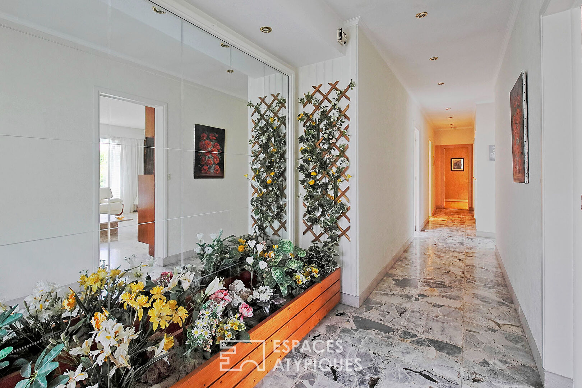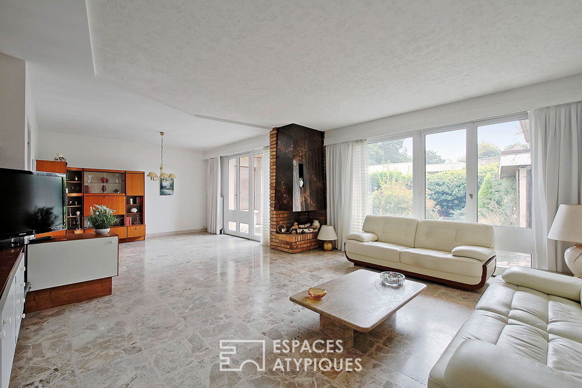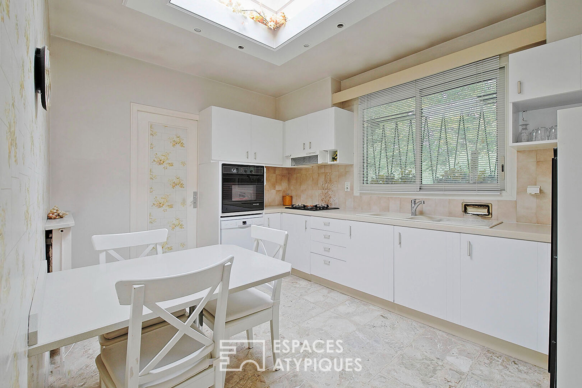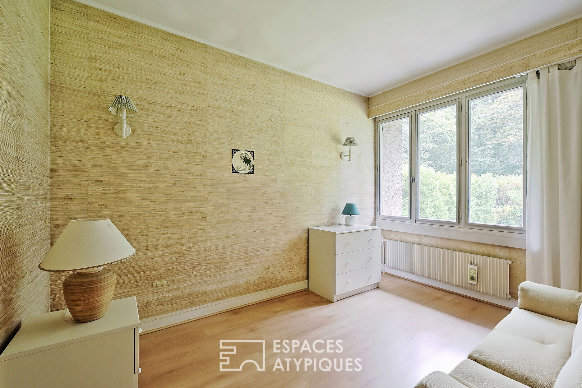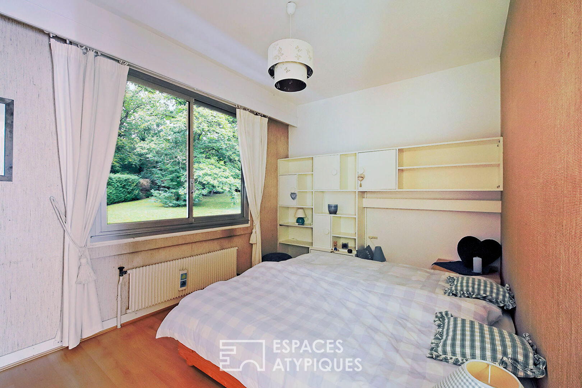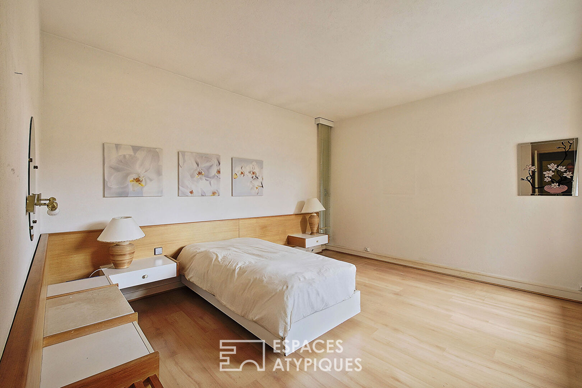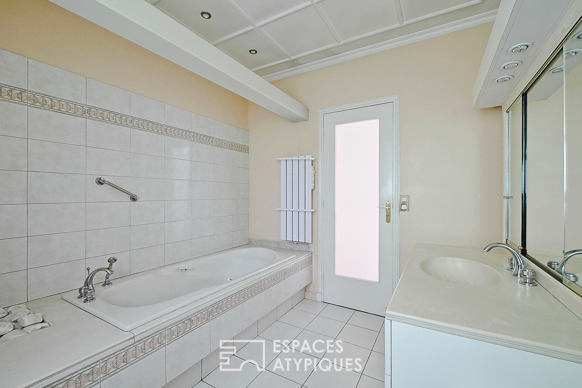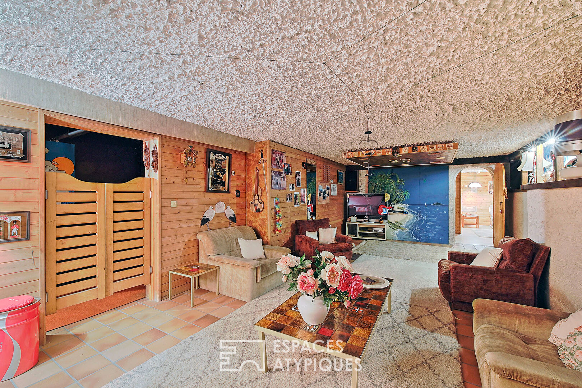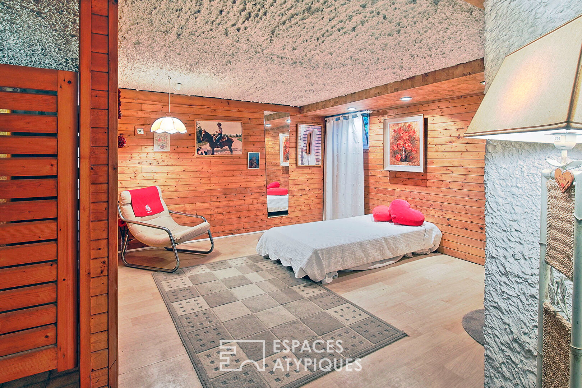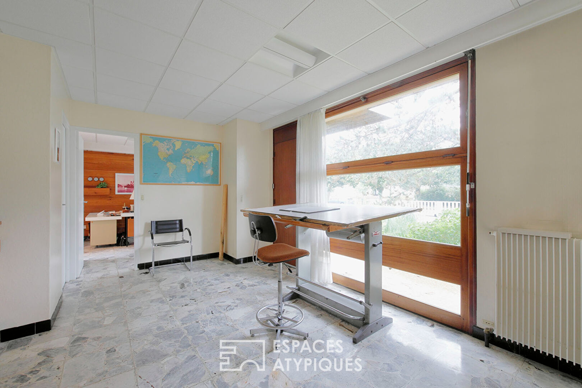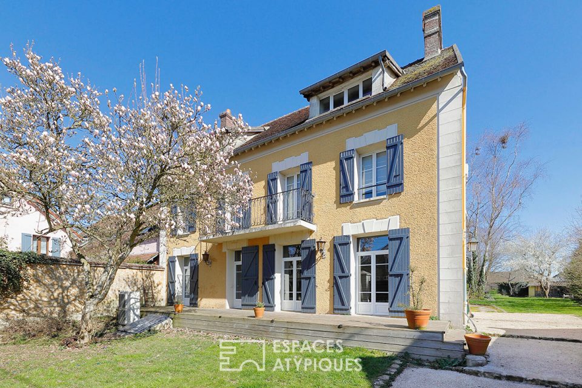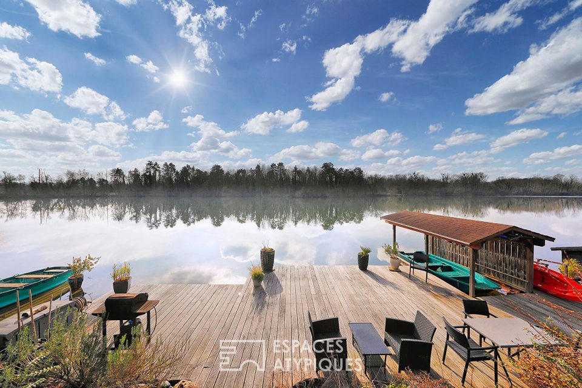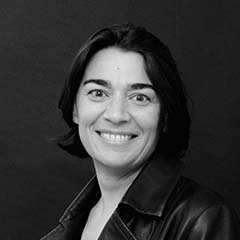
Californian-style architect-designed house with swimming pool and garden
Californian-style architect-designed house with swimming pool and garden
Maison d'architecte de style californien avec piscine et jardin
Located in La Rochette, in a residential and popular area, this Californian-inspired architect-designed house offers 168m2 of living space and a full basement. It is nestled in a 1500m2 green setting, quiet and out of sight. This architect-designed villa with its south-facing garden was built in the vintage spirit of these creative years and with a design in a marked sixties/seventies style. Its volumes, its recesses, its south-facing terrace and its bay window facades with a view of the surrounding nature invite you to relax. The construction materials (concrete, brick, wood, steel, glass and marble) but also the architectural design confirm its timeless contemporary character. The large entrance, which benefits from a toilet with a water point and numerous integrated storage spaces, leads to the main living space of more than 30m2. Adorned with a Chinese lacquer fireplace, echoing the fireplace outside, the living room is bathed in light thanks to its large openings overlooking the south-facing terrace. Facing it is a separate and cosy kitchen with a skylight and access to the basement. In the extension, three bedrooms including a master bedroom overlooking the terrace and the garden share a bathroom. They are decorated with numerous storage spaces. An XXL office stands out from the main entrance drawing an L and offers a beautiful creative space. It benefits from a separate toilet with washbasin and independent access. It can keep its current function, ideal for a self-employed profession or become a bedroom. The fully finished basement includes a bedroom with shower room, a laundry area, a workshop, a storeroom, a wine cellar and a large relaxation area that can be converted as desired into a cinema room, gym. The basement has two accesses to the outside. A small (above-ground) swimming pool with a discreet curve and a double covered garage complete this house with an assertive style. This property to renovate will appeal to lovers of this architecture characterized by beautiful volumes, high ceilings and for single-storey living. ENERGY CLASS: E / CLIMATE CLASS: E Amount of annual energy expenditure for standard use established from energy prices indexed on January 1, 2021 (subscription included) between EUR3,130 and EUR4,300 per year.
Additional information
- 5 rooms
- 4 bedrooms
- 1 bathroom
- 1 bathroom
- Outdoor space : 1500 SQM
- Parking : 4 parking spaces
- Property tax : 3 709 €
Energy Performance Certificate
- A
- B
- C
- D
- 68kg CO2/m².anE
- F
- G
Estimated average amount of annual energy expenditure for standard use, established from energy prices for the year 2021 : between 3130 € and 4300 €
Agency fees
-
The fees include VAT and are payable by the vendor
Mediator
Médiation Franchise-Consommateurs
29 Boulevard de Courcelles 75008 Paris
Information on the risks to which this property is exposed is available on the Geohazards website : www.georisques.gouv.fr
