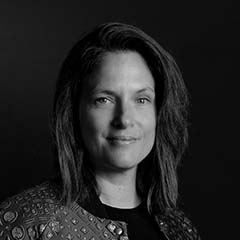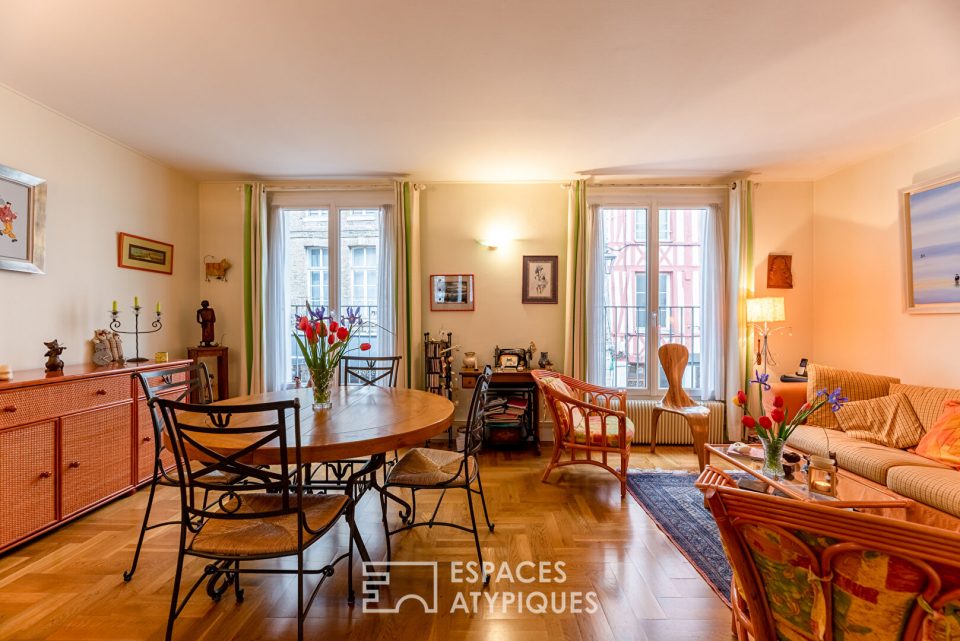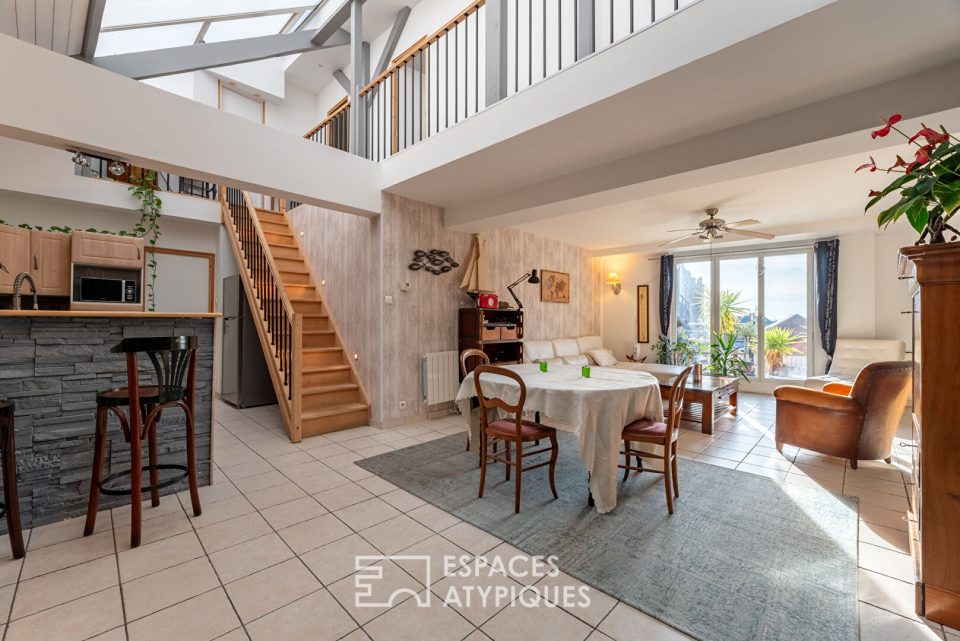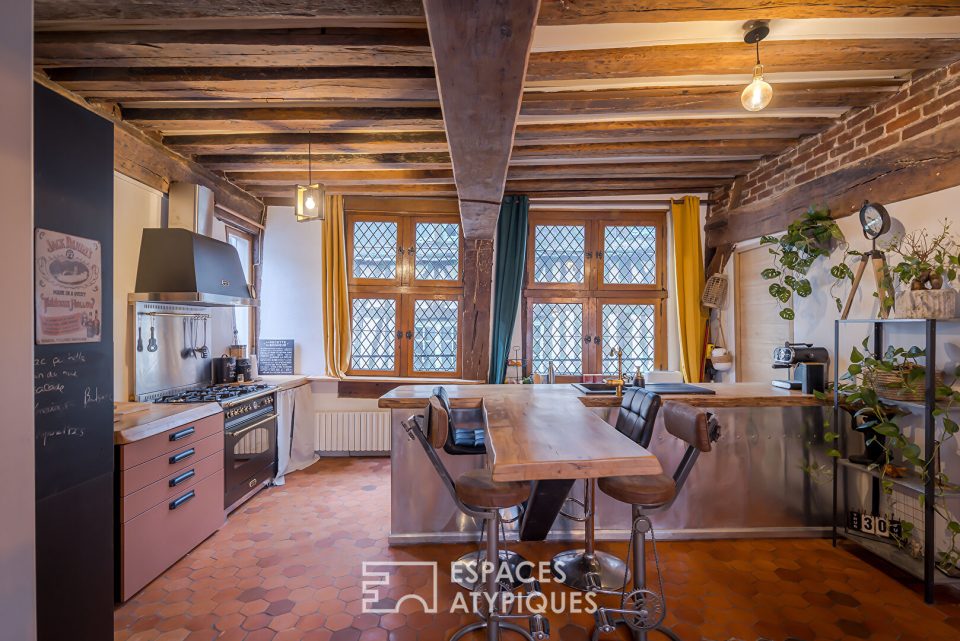
Architect-designed house with swimming pool and panoramic view of the Seine
Architect-designed house with swimming pool and panoramic view of the Seine
In the popular area of the Seine loops between Rouen and Le Havre, in a charming preserved village surrounded by the Brotonne forest, a path running alongside the fields leads to a secluded plot.
An imposing zinc façade stands facing the river, the changing grey of the metal blending into the vastness of the Norman sky.
This old barn, which is said to have been built by monks to shelter their towing horses, was completely redesigned by an architect and winner of several awards.
The entrance opens onto an open kitchen with a cathedral ceiling, with a large living room on the right. A panoramic window crosses the two spaces offering a breathtaking view of the Normandy countryside with the river as the only limit.
On the left, a first sleeping area comprising a master bedroom with shower room and a dressing room. At the end of the building, an indoor swimming pool is overlooked by the imposing framework of the old barn, a privileged place to relax as the atmosphere is warm and cozy.
Upstairs, a footbridge overlooking the kitchen serves as a link between two sleeping areas with two bedrooms each, completed with a bathroom, a separate toilet, a mezzanine and an attic.
From an ancestral structure was born this building, a unique place out of time with a strong architectural price. For an ideal family living environment, it could also be imagined after work as a high-end seasonal home.
This powerful and pleasant architecture requires structural work and work repairs. A full expert opinion is available.
Located 1 hour 30 from Paris, 45 minutes from Rouen and 45 minutes from the Alabaster Coast, Notre Dame de Bliquetuit is an invitation to stroll, by bike, on foot, by car or by boat, the village surprises with the beauty of its panoramas, with one of the most beautiful French rivers on the horizon.
ENERGY CLASS: C / CLIMATE CLASS: A
Estimated average amount of annual energy expenditure for standard use, based on 2021 energy prices: between EUR1,690 and EUR2,340
Information on the risks to which this property is exposed is available on the Géorisques website: www.georisques.gouv.fr
Additional information
- 8 rooms
- 5 bedrooms
- 2 shower rooms
- 3 floors in the building
- Outdoor space : 5922 SQM
- Parking : 5 parking spaces
- Property tax : 1 296 €
Energy Performance Certificate
- A
- B
- 157kWh/m².an5*kg CO2/m².anC
- D
- E
- F
- G
- 5kg CO2/m².anA
- B
- C
- D
- E
- F
- G
Montant moyen estimé des dépenses annuelles d’énergie pour un usage standard, indexées aux années 2021, 2022, 2023 : between 1690 € and 2340 € (abonnement compris)
Agency fees
-
The fees include VAT and are payable by the vendor
Mediator
Médiation Franchise-Consommateurs
29 Boulevard de Courcelles 75008 Paris
Information on the risks to which this property is exposed is available on the Geohazards website : www.georisques.gouv.fr


























