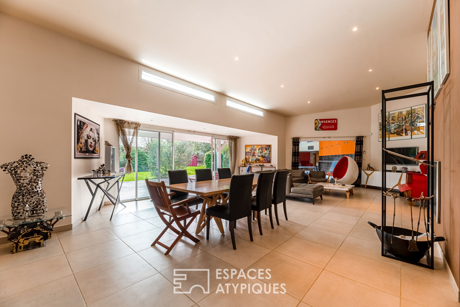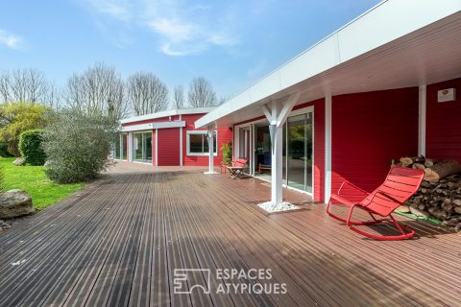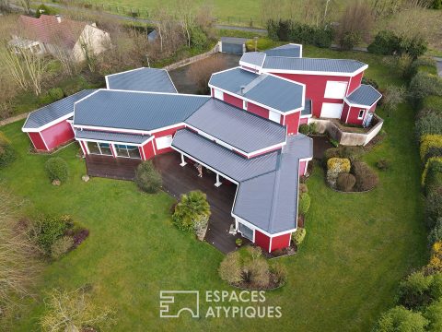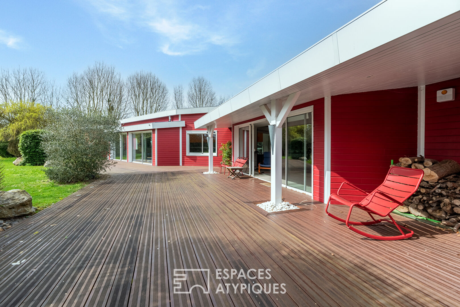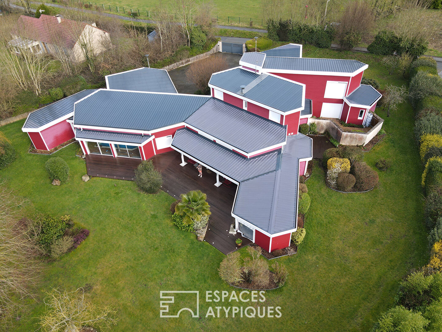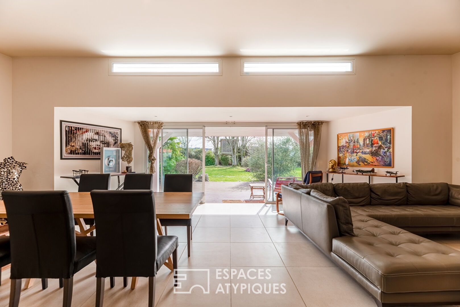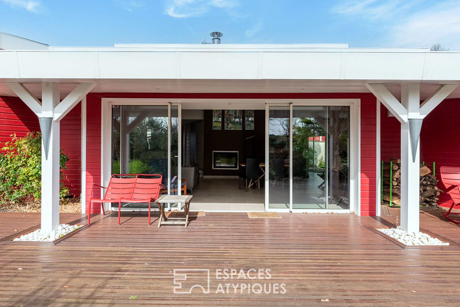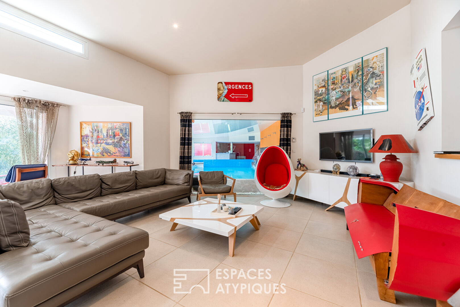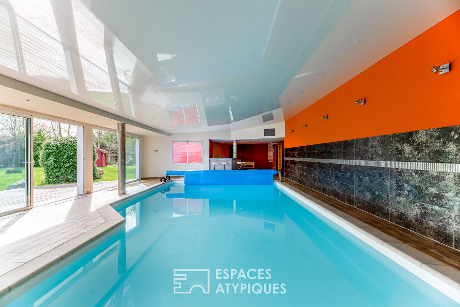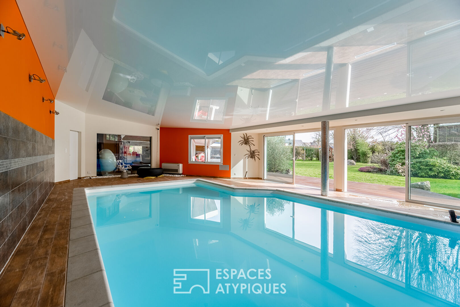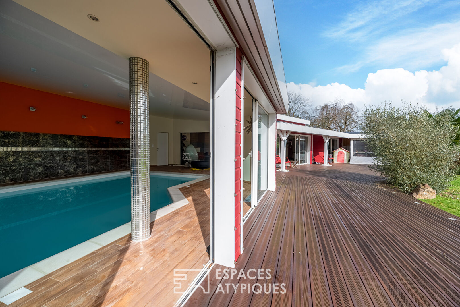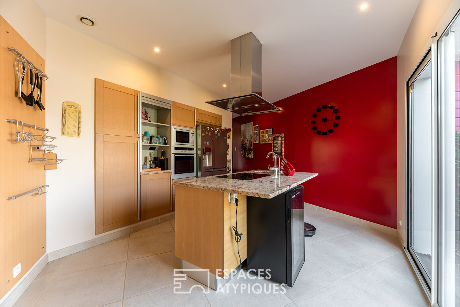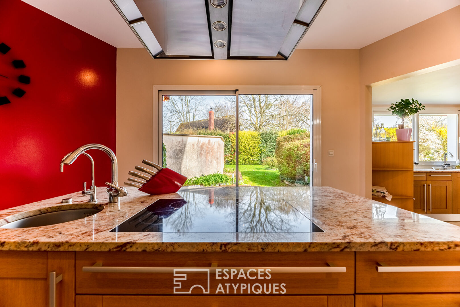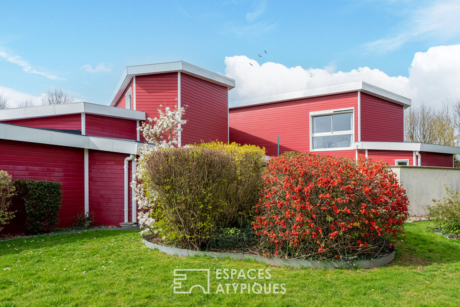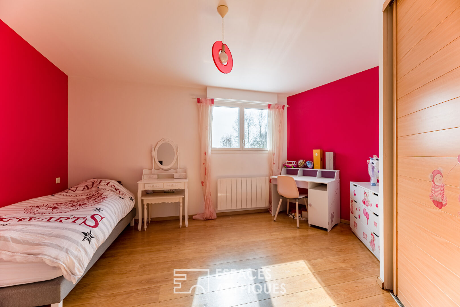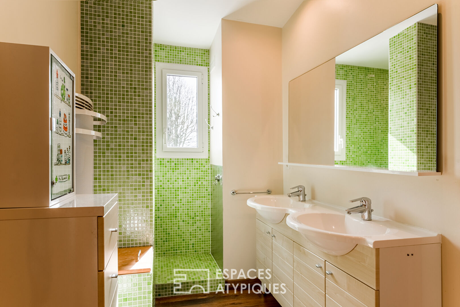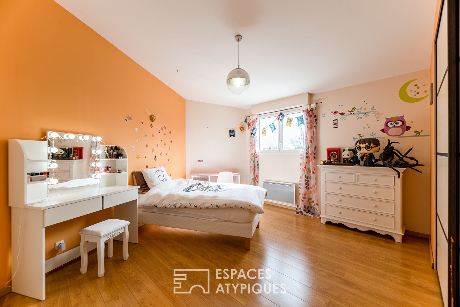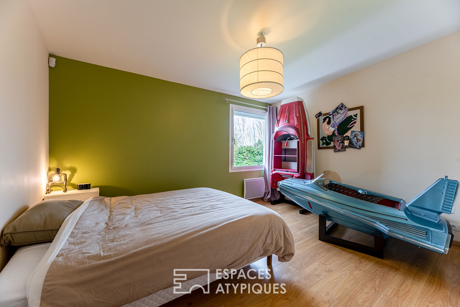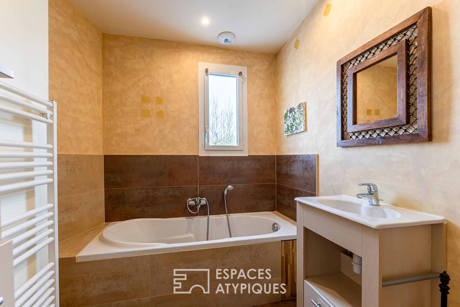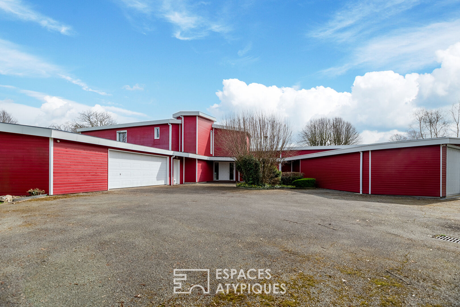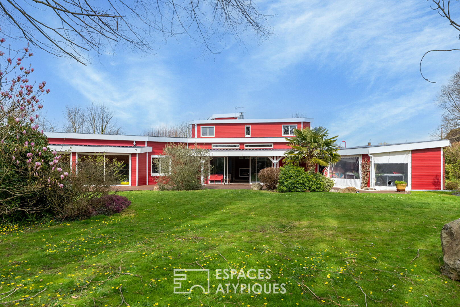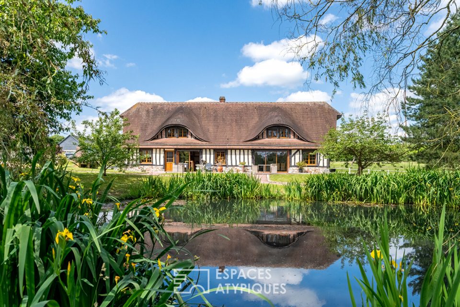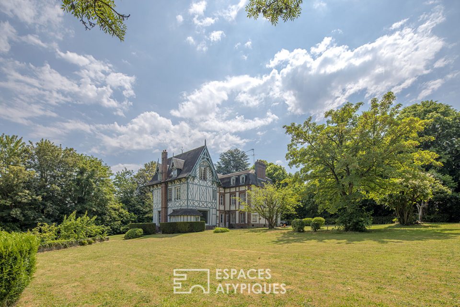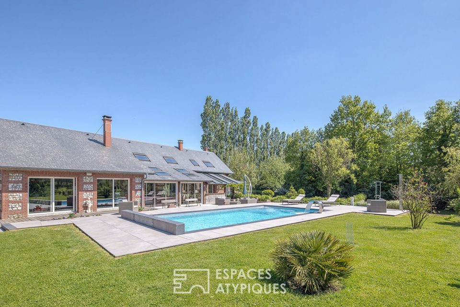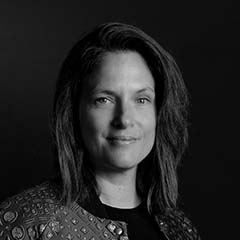
Architect house with swimming pool on landscaped grounds
Nestled in a pleasant village in the Cauchois region, this flamboyant property designed by a renowned architect is ideally located between Rouen and Dieppe.
The assumed geometric shapes and the warm color of the building are off the beaten track, offering to embrace a resolutely contemporary way of life combining comfort, conviviality and light in a pleasant and green setting.
Past the secure gate, the gaze is caught by the impressive façade with its many dazzling facets.
Upon arrival, the hall with plenty of storage leads to the living room with a cathedral ceiling and a panoramic view of the outdoor living spaces.
On the right, a bay window reveals the covered and heated swimming pool as well as its relaxation area, consisting of a pool bar, a sauna, a shower (and its toilet) and a technical area. A sliding bay window runs along the pool, giving direct access to the terrace and the lush garden.
On the left of the entrance, in a corner, the intimate dining room with a central bar overlooking the living room promises pleasant moments of sharing and conviviality.
The adjoining kitchen has access to a terrace where you can have sunny breakfasts.
A corridor leads to the parental suite, articulated around its private courtyard composed of an office, a dressing room, a bedroom with a shower room and plenty of storage.
The first floor offers a large sleeping area with 2 children’s bedrooms and their shared bathroom, and two guest bedrooms and their independent bathroom.
A double garage closed by a remote-controlled door offers the possibility of charging an electric car. Opposite, a large insulated and heated workshop will delight handymen and collectors of vintage cars.
Ideally oriented and positioned on the ground, the property offers a harmonious whole resolutely turned towards the outdoors: spacious terraces, summer kitchen, landscaped garden, and cabin, give a holiday feel to this beautiful contemporary.
Close to all amenities, its central geographical location makes it easy to reach the main axes serving: Le Havre, Rouen, Amiens, and Dieppe and the very beautiful side of Alabaster and its emblematic cliffs.
Impressive, original but functional, the house seduces at first glance, its geometric shapes, its fiery and luminous color, its many outdoor living spaces seduce and promise to experience the countryside differently.
ENERGY CLASS: B / CLIMATE CLASS: A
Estimated average amount of annual energy expenditure for standard use, based on energy prices for the year 2021: between €2,010 and €2,770
Information on the risks to which this property is exposed is available on the Georisques website: www.georisques.gouv.fr
Additional information
- 10 rooms
- 5 bedrooms
- 1 bathroom
- 3 shower rooms
- 2 floors in the building
- Outdoor space : 3372 SQM
- Parking : 10 parking spaces
- Property tax : 2 341 €
Energy Performance Certificate
- A
- 109kWh/m².an3*kg CO2/m².anB
- C
- D
- E
- F
- G
- 3kg CO2/m².anA
- B
- C
- D
- E
- F
- G
Agency fees
-
The fees include VAT and are payable by the vendor
Mediator
Médiation Franchise-Consommateurs
29 Boulevard de Courcelles 75008 Paris
Information on the risks to which this property is exposed is available on the Geohazards website : www.georisques.gouv.fr
