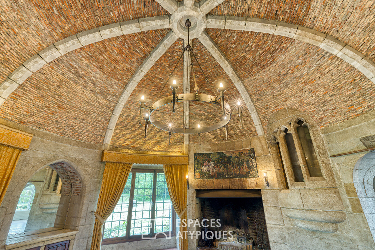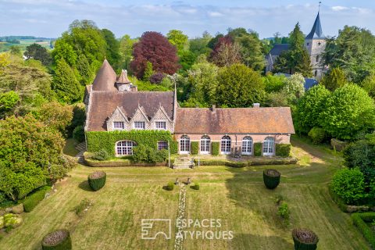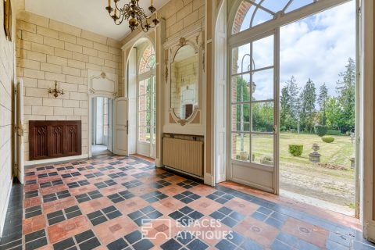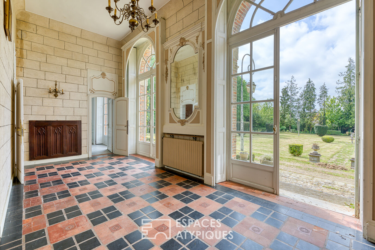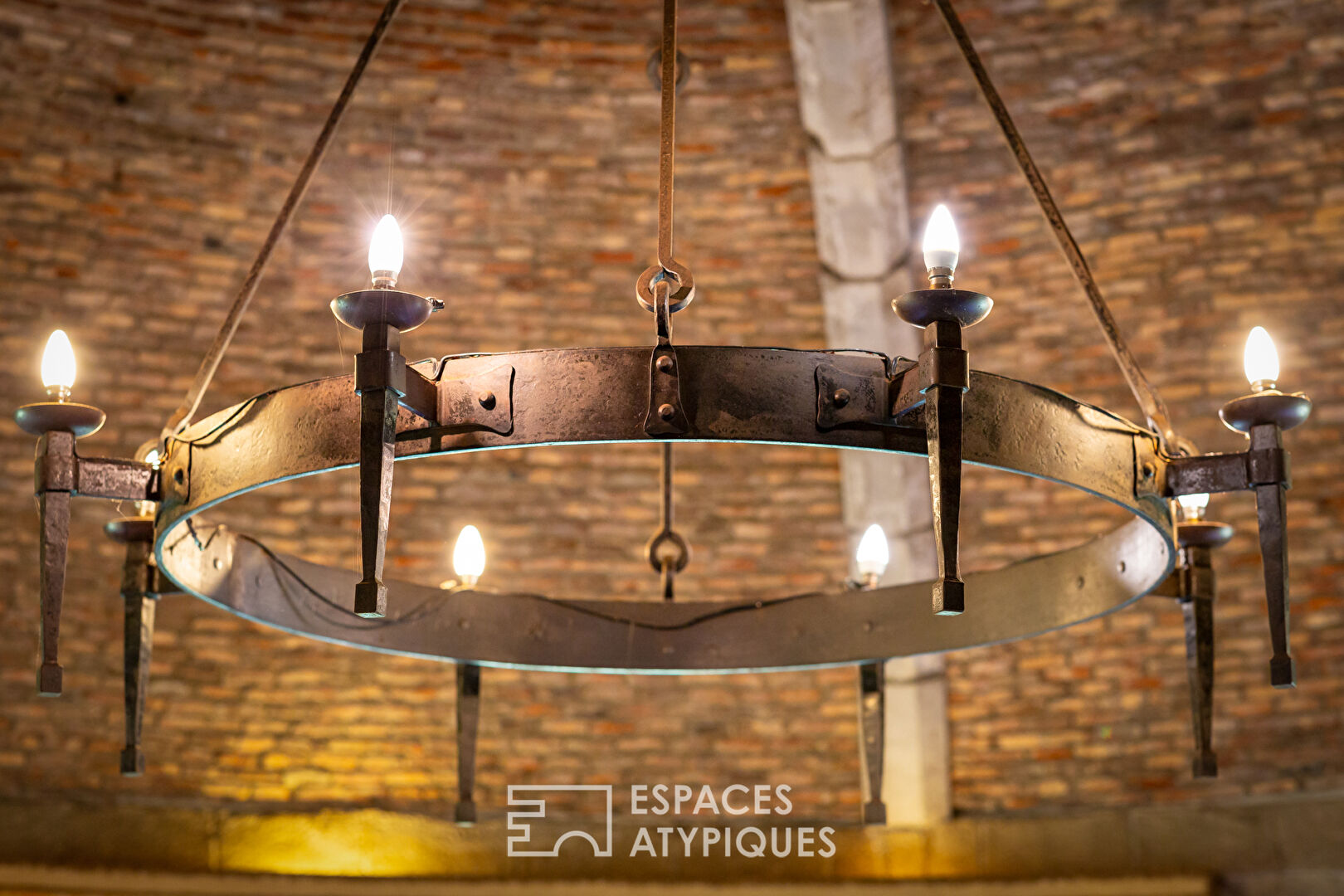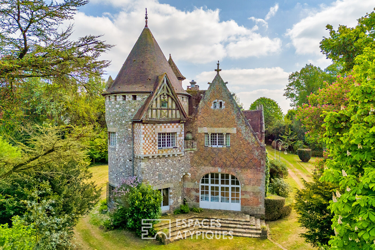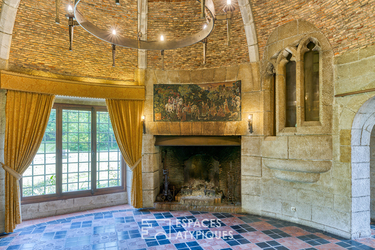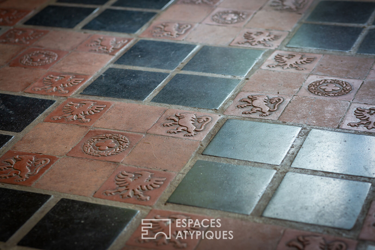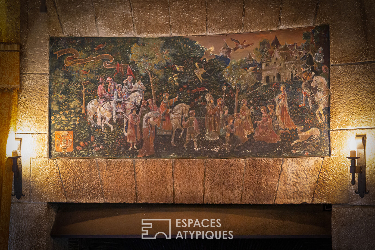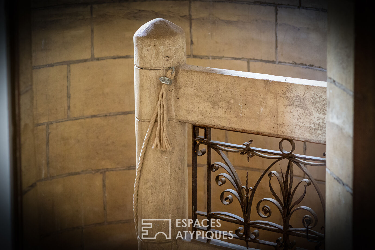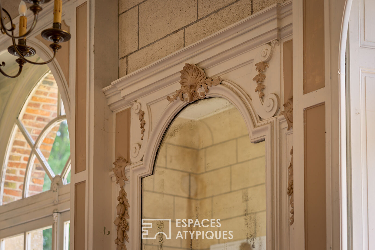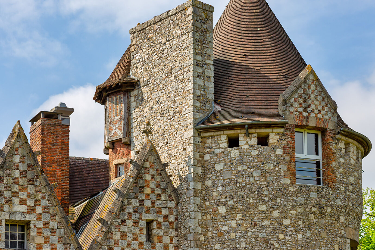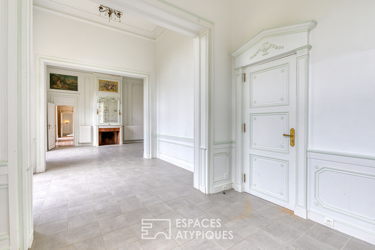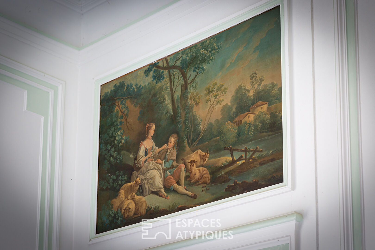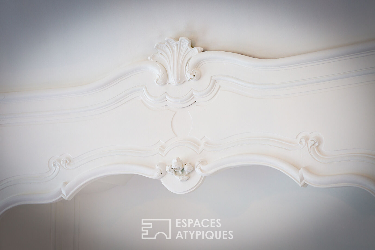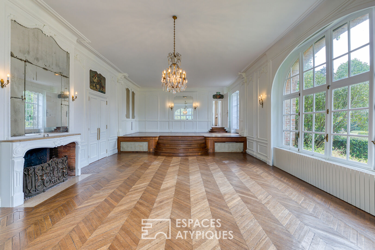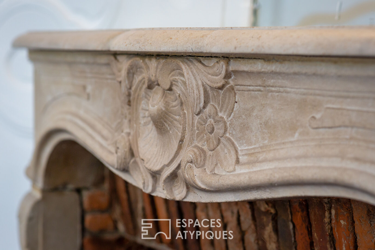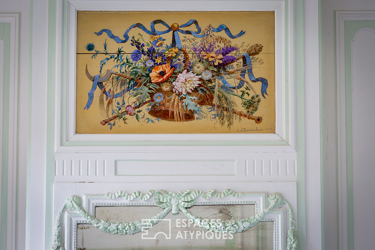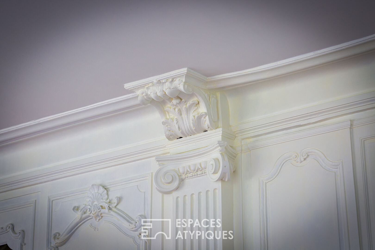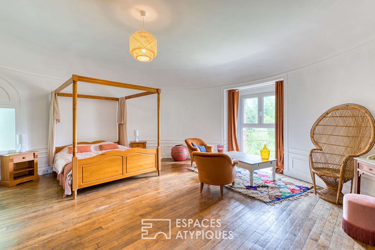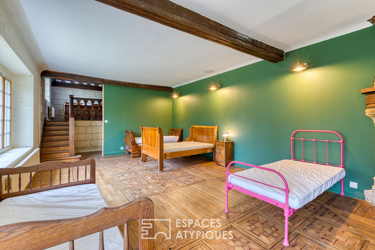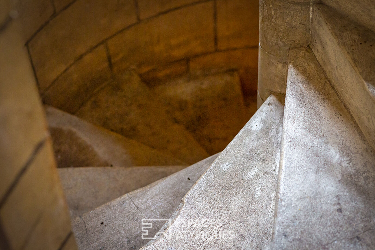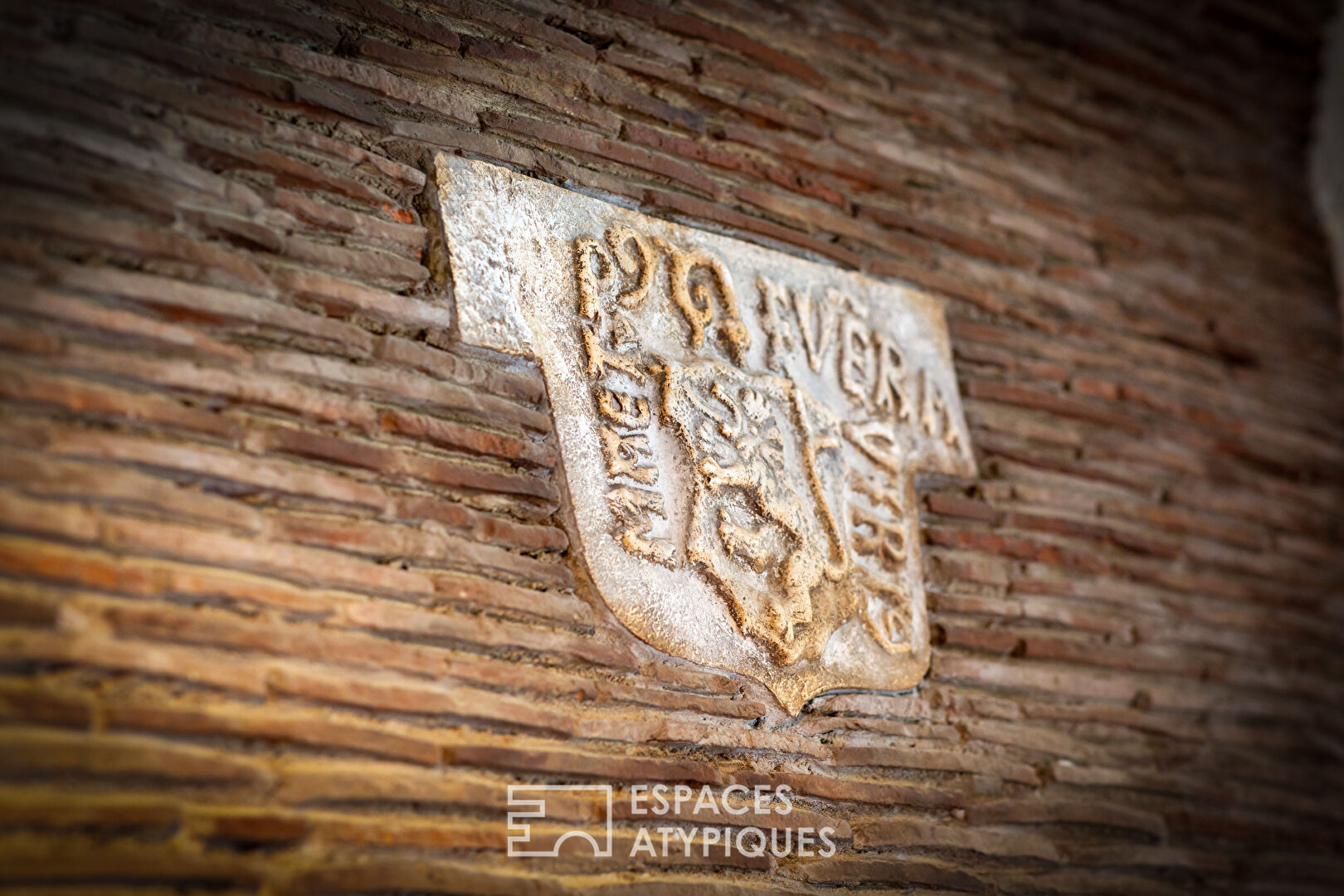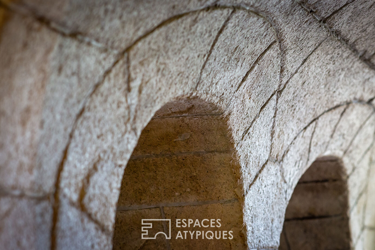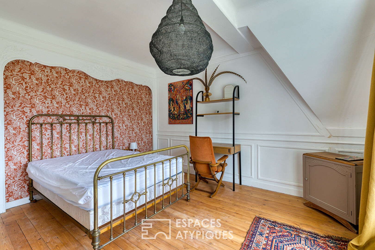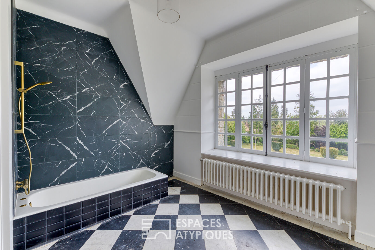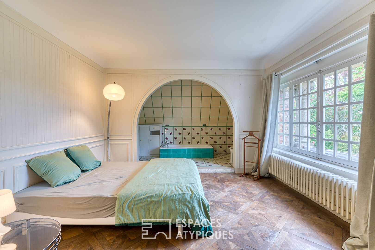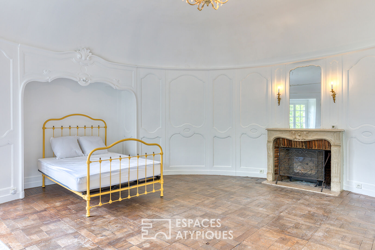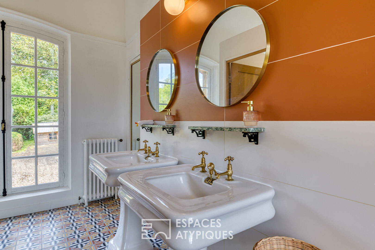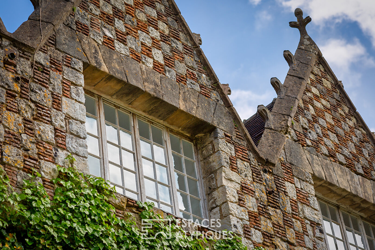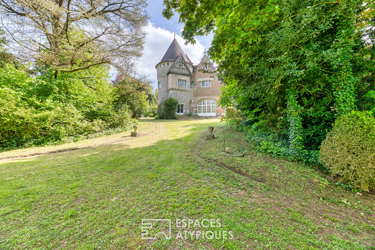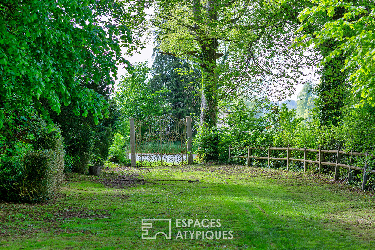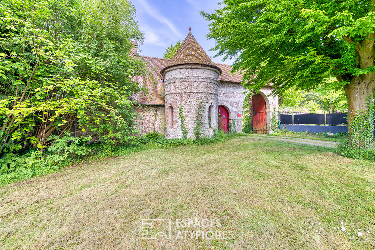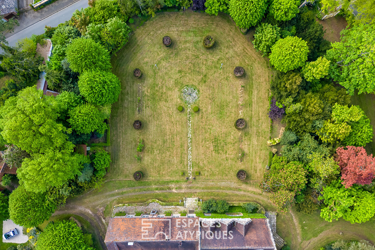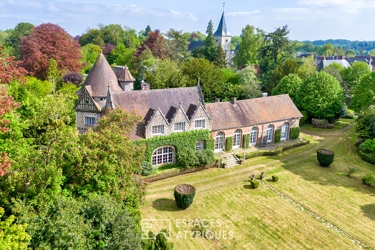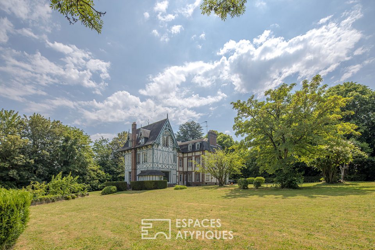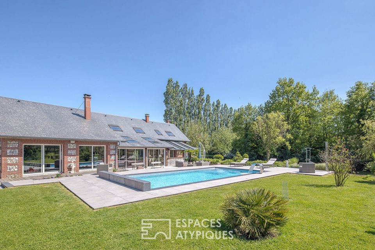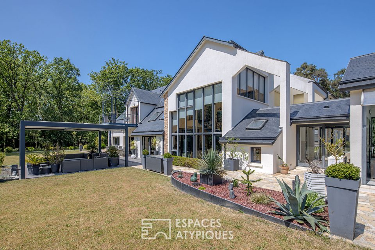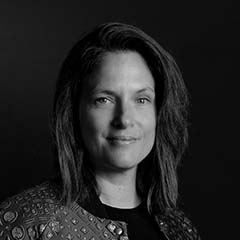
19th century manor designed by Henri Jacquelin on its wooded park
19th century manor designed by Henri Jacquelin on its wooded park
Built on the site of an ancient Benedictine abbey, the history of the property is beautiful and crazy, like this surprising building offering a journey through time where William the Conqueror and a whimsical alcohol merchant meet through the ages.
At the end of the 19th century, an order was placed by the latter with the Norman architect Henri Jacquelin for the redesign of an old 18th century barn. Inspired by traditional Norman architecture, notably the 15th century manor houses of the Pays d’Auge, Henri Jacquelin, with an almost archaeological concern, brings together sometimes disparate elements of this architecture playing with volumes, materials and decorations.
Thought like a medieval dream, the singular building offers an enchanting setting worthy of the brave knights and noble princesses of the past.
The property has two entrances.
The first, an imposing rampart from which a bright red door stands out, behind which at the bend of a massif we can see the orange grove. By going around it, the main facade is revealed and surprises. Beautiful, timeless, architect Jacquelin’s audacious bet has succeeded. The old barn and the new wing and its imposing tower form a harmonious whole.
The second is via a wrought iron gate followed by a path winding through nature, gradually revealing the imposing neo-Norman style façade.
The entrance via the Orangeraie opens onto a large reception hall bathed in light, serving 2 lounges. The first in a row, is located the 18th century wing and bordered by a service corridor and its office. The second, located in the neo-Norman wing with herringbone parquet flooring, has a beautiful fireplace topped with a large trumeau mirror and large latticed openings offering a magnificent view of the garden and the park.
A hidden door opens onto a spiral stone staircase, on the right of which a round room in ocher tones is revealed. The atmosphere is worthy of a fortified castle, the fireplace is overlooked by a fresco representing the illustrious William the Conqueror, from the vaulted brick ceiling an imposing wrought iron chandelier descends.
The staircase leads to the second floor of the building where there is a suite, the tower bedroom, the thick wall is cut by a large window allowing you to admire the English garden. The large adjoining bathroom opens onto the attic.
On the first floor is the historic billiard room and its half-floor. A few additional steps lead to the sleeping area where a long corridor leads to 4 large bedrooms, two of which have a shower area and one with a bathroom. A large bathroom with a semi-recessed bathtub, numerous cupboards and a hidden room that can be transformed into a dressing room complete this floor.
Designed as an event space, the ground floor has a kitchen and a professional office. The large basement is equipped with a cold room and a large wine cellar.
The park dotted with centuries-old trees is punctuated with historical elements dating from the time of the legendary William the Conqueror, including a feudal mound containing the remains of the Benedictine abbey.
Finally, from the entrance rampart. A small tower stands out behind which the guard’s house is hidden. Once renovated it will become a charming cottage.
Between Rouen and Dieppe, just half an hour from the beautiful Alabaster coast, this exceptional property is ideally located near major motorways serving Rouen, Dieppe, Deauville, Lille, Paris and Brittany.
Dear to Gustave Flaubert and cited in the novel Madame Bovary, the neighboring town of Saint-Maclou-de-Folleville has a train station connecting Dieppe and Rouen (Paris).
As a primary residence, a secondary residence, a guest room or an event venue, this surprising manor awaits the continuation of the writing of its epic story.
DPE: in progress
Information on the risks to which this property is exposed is available on the Géorisks website: www.georisks.gouv.fr
Additional information
- 15 rooms
- 5 bedrooms
- 3 bathrooms
- 3 floors in the building
- Outdoor space : 20595 SQM
- Parking : 20 parking spaces
- Property tax : 2 578 €
Energy Performance Certificate
- A
- B
- C
- D
- E
- F
- 400kWh/m².an111*kg CO2/m².anG
- A
- B
- C
- D
- E
- F
- 111kg CO2/m².anG
Estimated average amount of annual energy expenditure for standard use, established from energy prices for the year 2024 : between 16440 € and 22248 €
Agency fees
-
The fees include VAT and are payable by the vendor
Mediator
Médiation Franchise-Consommateurs
29 Boulevard de Courcelles 75008 Paris
Information on the risks to which this property is exposed is available on the Geohazards website : www.georisques.gouv.fr
