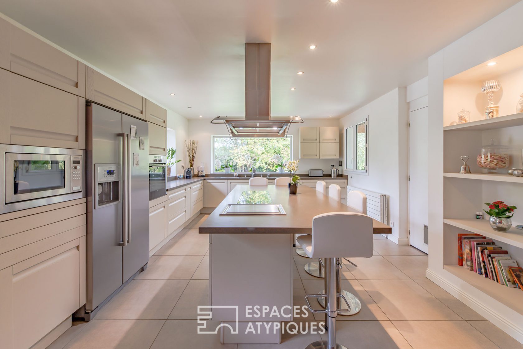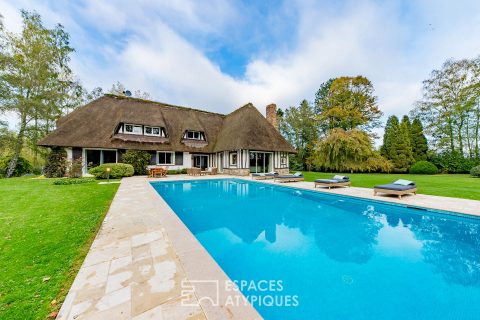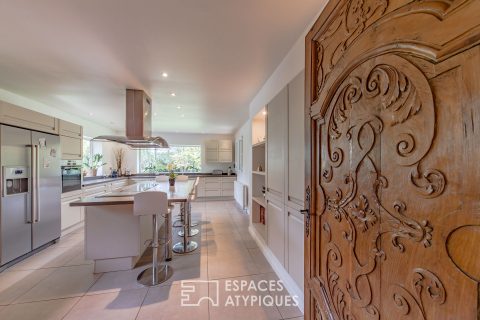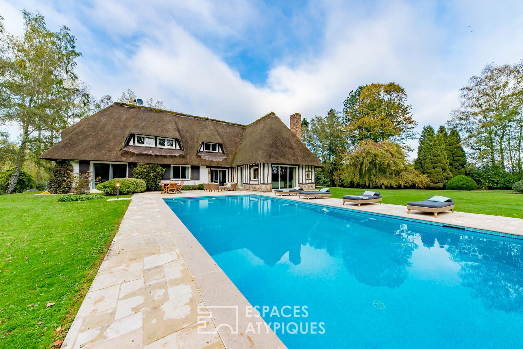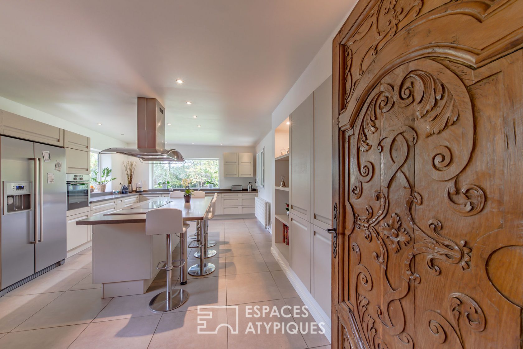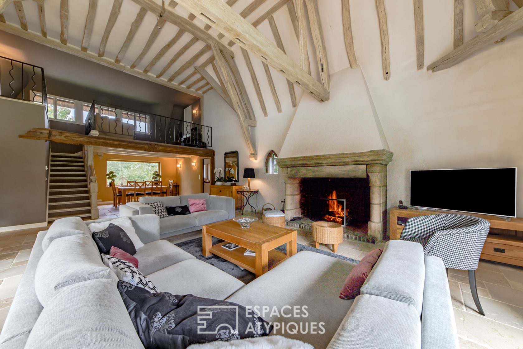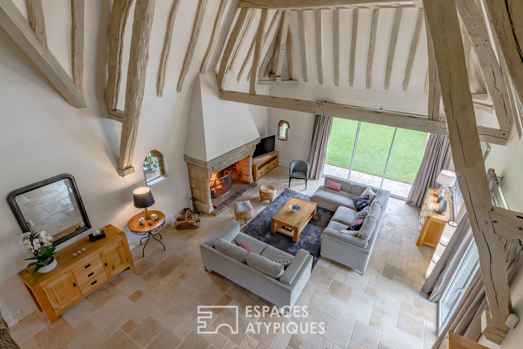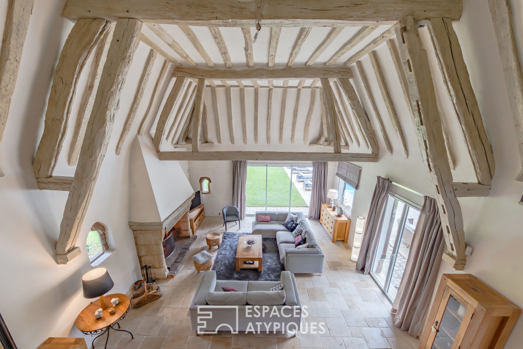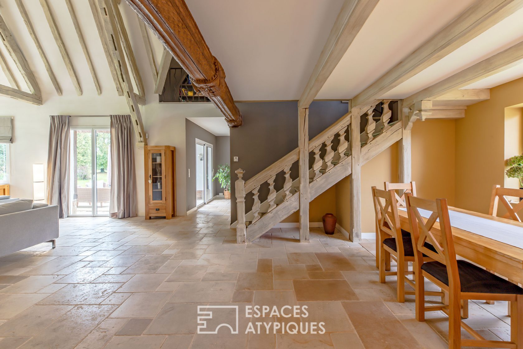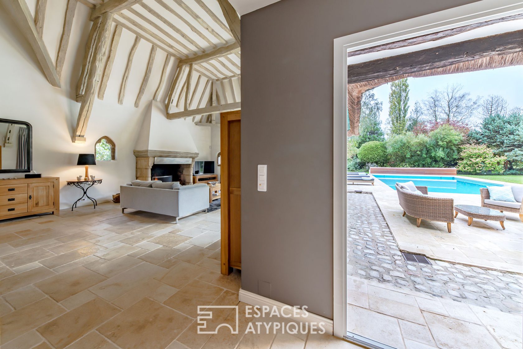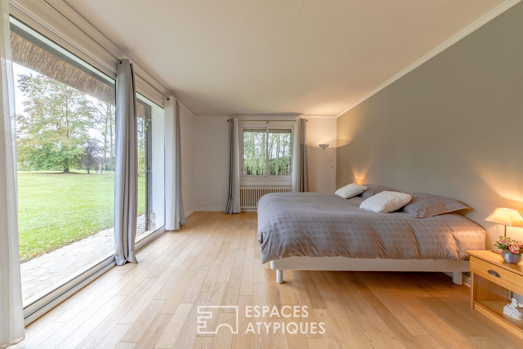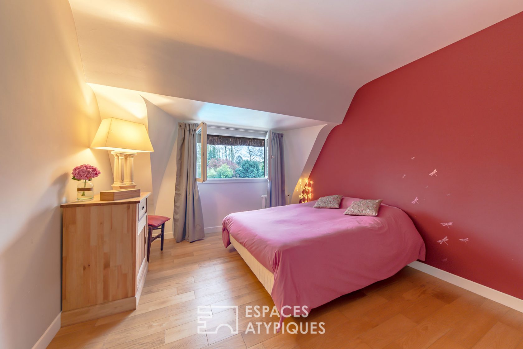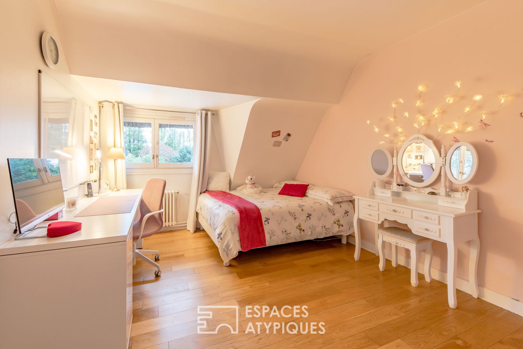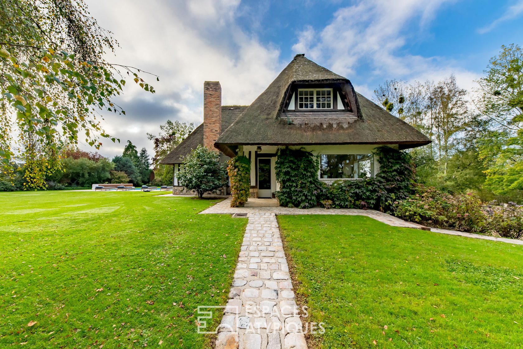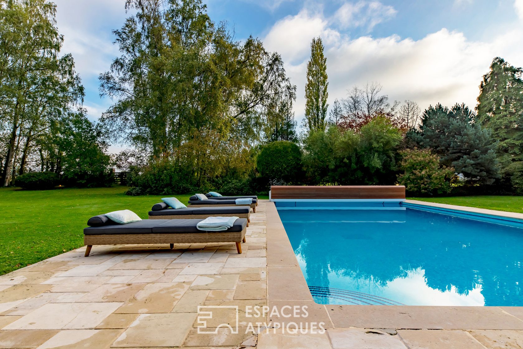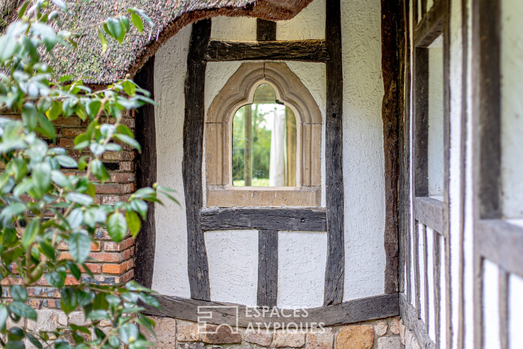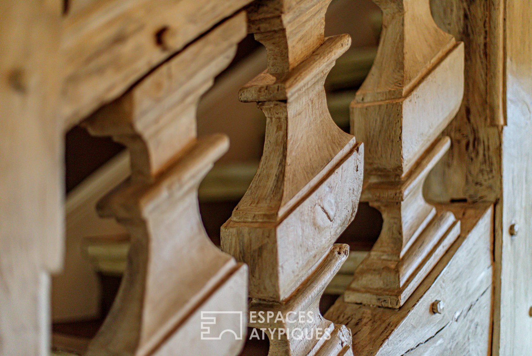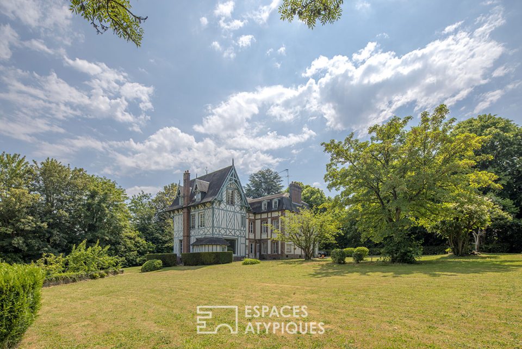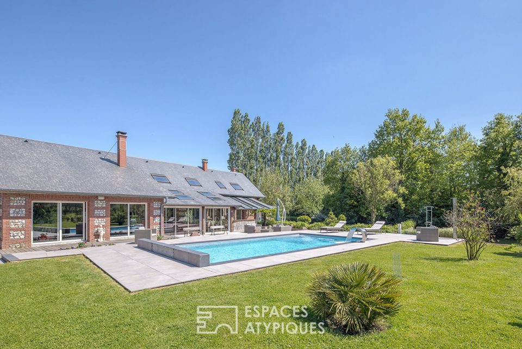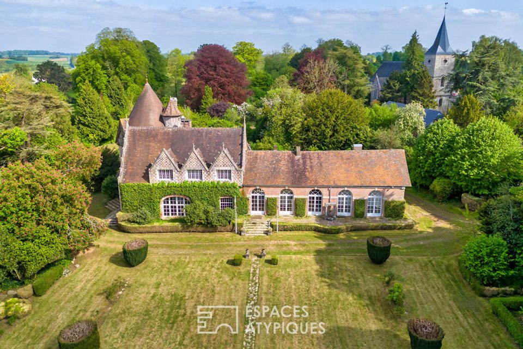
Thatched cottage architect with pool in preserved environment
Priding proudly in the center of this property of almost 8 500 m2, this cottage designed by an architect in the 60s, captures the interest of the visitor by its presence but also by the multitude of details and the degree of refinement that characterizes it , offering him charm and elegance.
It is one of those homes capable of rallying to its cause the most unconditional architectural style opposing cleverly mixing traditional Norman charm without giving in to the practicality and functionality of modern homes today.
The entrance hall, adorned with ancient carved abbey doors, immediately seduces and invites the visitor to enter the impressive cathedral living room of 70 m2 culminating at almost 6 m height.
Stone fireplace with open fireplace, travertine pavement, carved stone window surrounds, carved beam with Norman coats of arms, the house is full of details and a great deal of respect and admiration for the designer of the place. Alliance of authenticity and elegance, each angle of view is a delight for the eyes.
Various modernizations have allowed it to pass the test of time; floor heating, large fitted kitchen with clean lines and high-end equipment, windows aluminum windows three doors opening outward and inviting to settle comfortably in the deck chairs bordering the sumptuous pool.
The ground floor also offers two bedrooms with storage including one giving direct access to the terrace and garden and a shower room. In the living room, a beautiful carved wooden staircase gives access to a mezzanine overlooking the living room and decorated with a baluster wrought iron ideal for a reading corner.
The floor offers three other rooms, a bathroom very “seventies” which will deserve a renovation, a lingerie and a room acting attic but could easily become a sixth bedroom.
Equipped with a full basement, welcoming a spacious wine cellar, the possibility of parking two cars, the technical room of the pool and a large storage space, this cottage does not lack volumes.
Finally, to complete the already highly qualitative interior, the environment in which it is inserted, seduce the most demanding; calm and tranquility, thanks to the many trees preventing vis-à-vis and where the birds indulge in beautiful serenades; complete lighting system highlighting the pool, the park and the house but also high-end robotic mowers taking care of the many square meters of lawn of the property.
15 minutes from Rouen, this typical Norman style house will touch visitors sensitive to the atmosphere that emerges borrowing refinement, design intelligence and elegance.
Close to all amenities, local shops, school pickups, buses, schools, it is the ideal compromise between city and countryside.
Additional information
- 9 rooms
- 5 bedrooms
- 1 bathroom
- Outdoor space : 8417 SQM
- Parking : 10 parking spaces
- Property tax : 4 700 €
- Proceeding : Non
Energy Performance Certificate
- A <= 50
- B 51-90
- C 91-150
- D 151-230
- E 231-330
- F 331-450
- G > 450
- A <= 5
- B 6-10
- C 11-20
- D 21-35
- E 36-55
- F 56-80
- G > 80
Agency fees
-
The fees include VAT and are payable by the vendor
Mediator
Médiation Franchise-Consommateurs
29 Boulevard de Courcelles 75008 Paris
Information on the risks to which this property is exposed is available on the Geohazards website : www.georisques.gouv.fr
