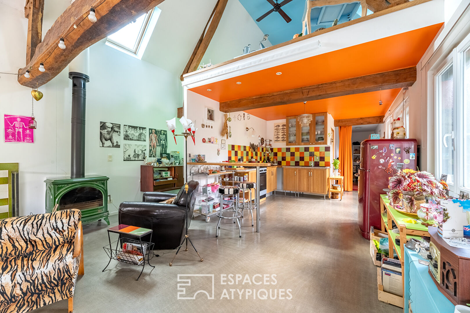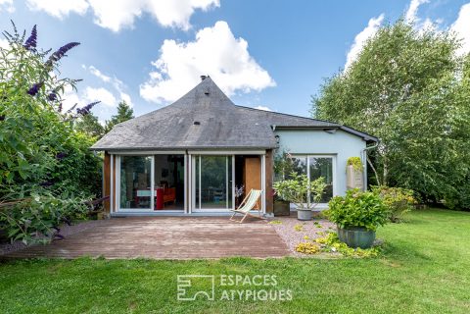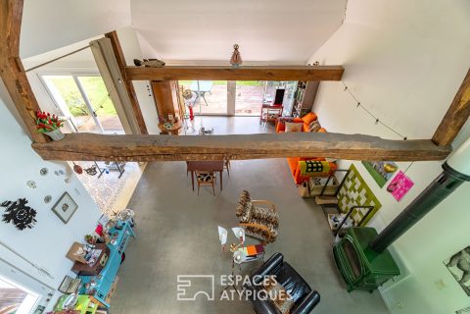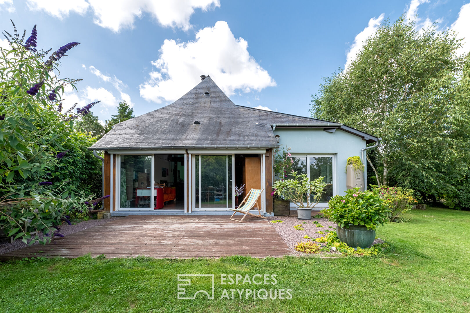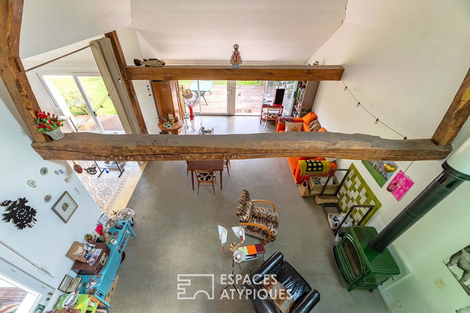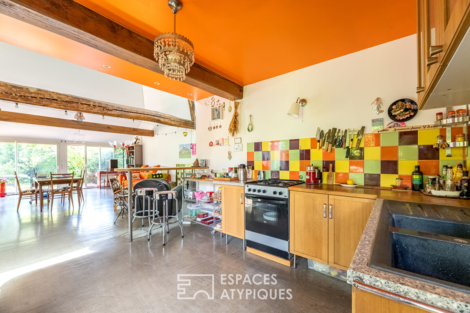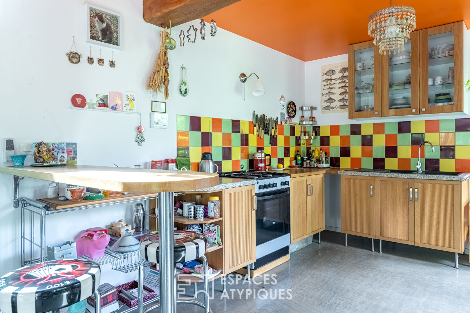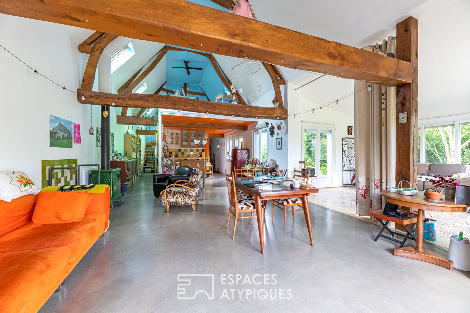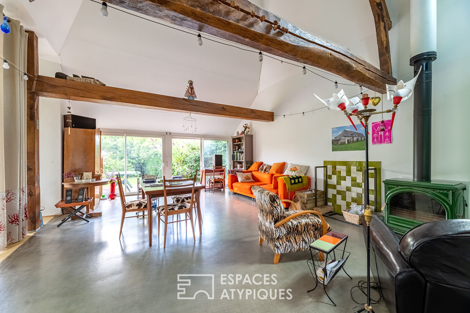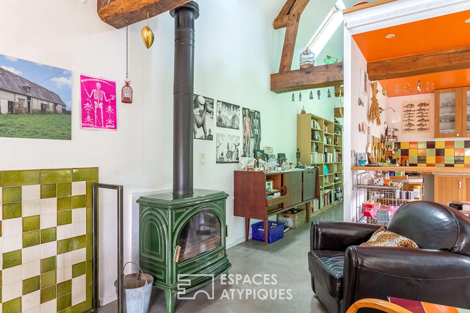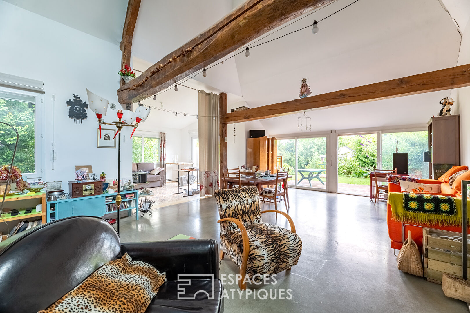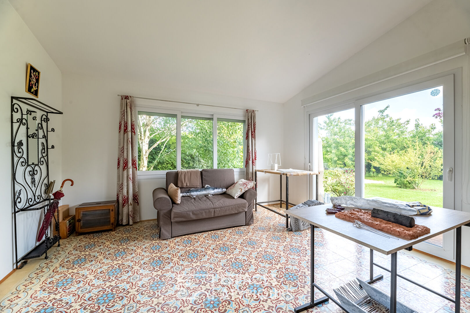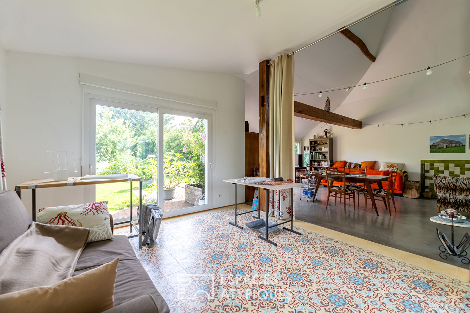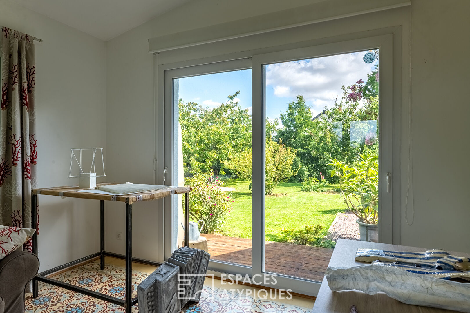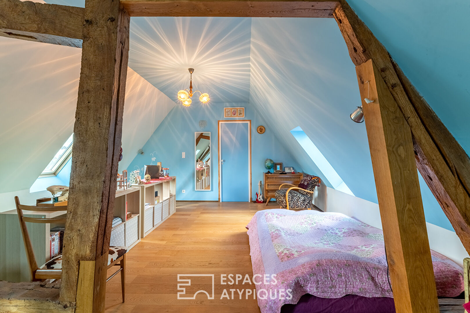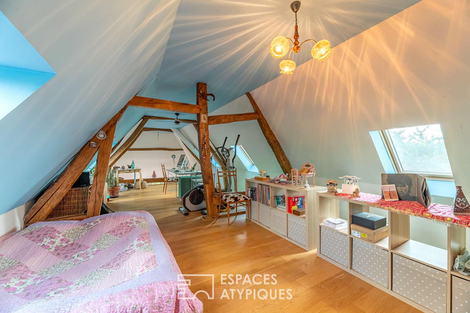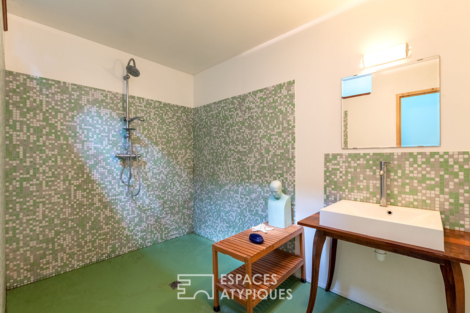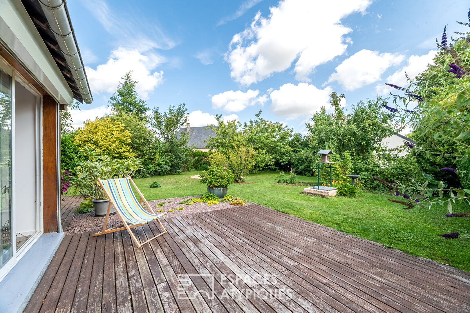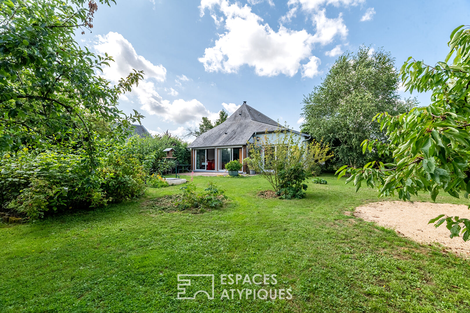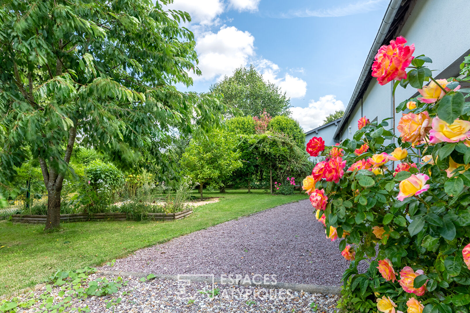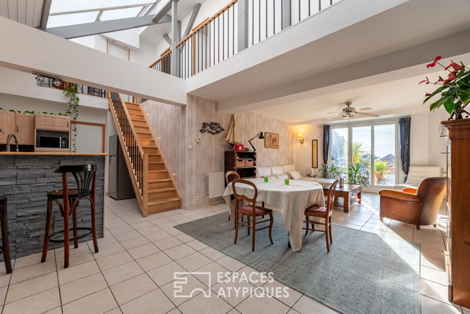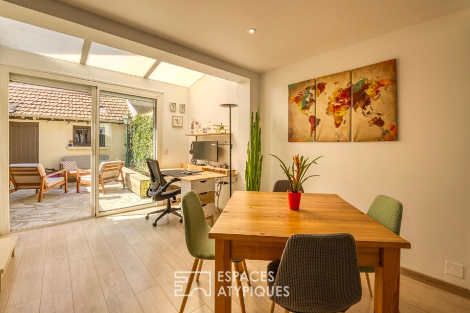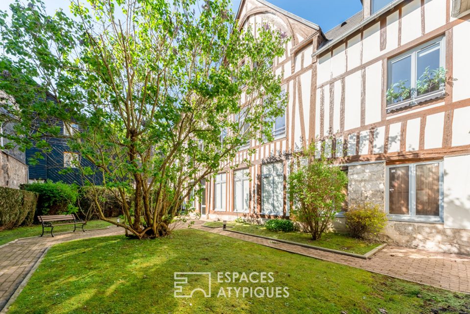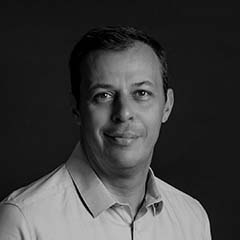
Artist’s farmhouse with its beautiful landscaped garden
The creativity and inspiration of an artist require a suitable place, benefiting from calm and perspectives.
Out of sight in a preserved natural setting, this barn inhabited and restored by a renowned artist, in a raw and modern style, makes it easy to project yourself into a life combining countryside and amenities.
The charming town of Buchy is renowned for its typical Norman architecture, its covered market and its quality shops, while remaining close to Rouen less than 30 minutes away and Paris in less than 2 hours.
With its gray raw concrete floors, its exposed beams and its unobstructed views of the garden, the generous and bright living room offers a space completely open to the living room, the living room and the kitchen with multicolored tiles. A robust wood stove sits along the wall to enjoy the fire on winter evenings.
Along the discreet corridor, a toilet then a beautiful bathroom in small green mosaics with its walk-in shower and its basin complete the ground floor.
Upstairs, a large room on the mezzanine allows you to contemplate the ground floor and the garden, a real doorway to nature.
At the back, a beautiful room under the roofs to be fitted out, can accommodate a second bedroom, then in its extension a third would be easily achievable.
On the workshop side on the ground floor, it is an area of 55 m² which allows you to practice sheltered activities, store, tidy up, or even create new living rooms, especially since a beautiful mezzanine is already in place to imagine new developments.
A small lean-to completes this beautiful farmhouse to park a vehicle and bicycles.
Much more than a simple renovated barn, 15 years of decoration, creation and fittings have given new life to this artist’s place, which can accommodate its future guests in the best conditions: couple, fireplace with 1 or 2 children, the house offers simple comfort in an authentic place.
Comfortable house with its living rooms on the ground floor, its bedrooms upstairs, its wooden terrace and its beautiful maintained garden, as well as ornamental rooms such as the workshop with mezzanine and the lean-to, development work are to be planned: heating then reorganization of certain rooms, according to the future destination of the premises.
It is an extraordinary potential to be discovered without delay.
Information on the risks to which this property is exposed is available on the Georisques website: www.georisques.gouv.fr
ENERGY CLASS: D / CLIMATE CLASS: B
Estimated average amount of annual energy expenditure for standard use, based on energy prices for the year 2021 between €1,020 and €1,430.
Additional information
- 4 rooms
- 1 Bedroom
- 1 bathroom
- 1 floor in the building
- Outdoor space : 1000 SQM
- Parking : 1 parking space
- Property tax : 644 €
Energy Performance Certificate
- A
- B
- C
- 203kWh/m².an6*kg CO2/m².anD
- E
- F
- G
- A
- 6kg CO2/m².anB
- C
- D
- E
- F
- G
Agency fees
-
The fees include VAT and are payable by the vendor
Mediator
Médiation Franchise-Consommateurs
29 Boulevard de Courcelles 75008 Paris
Information on the risks to which this property is exposed is available on the Geohazards website : www.georisques.gouv.fr
