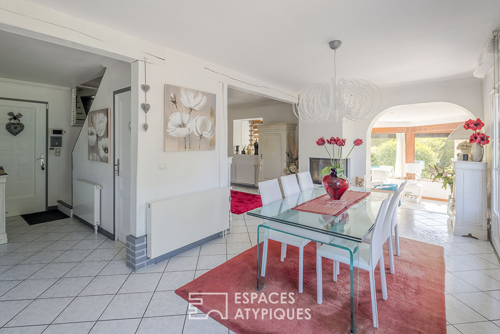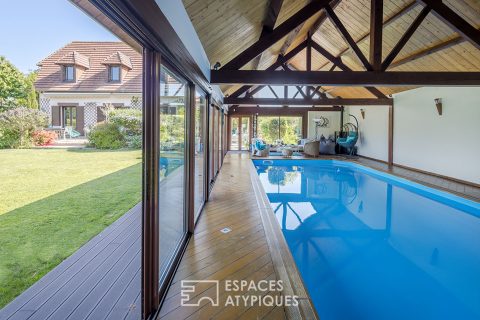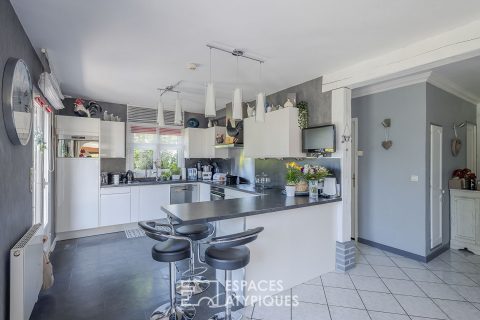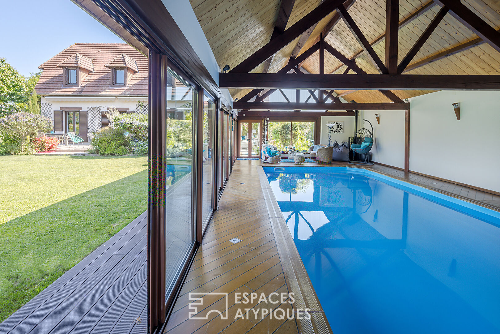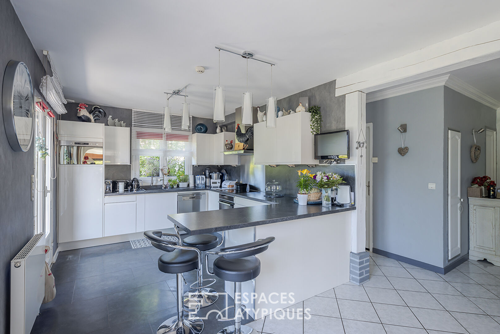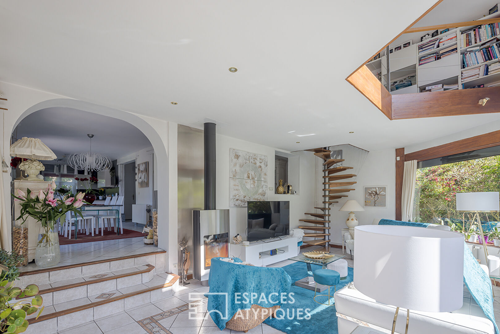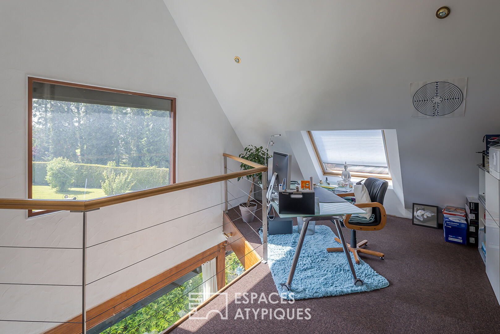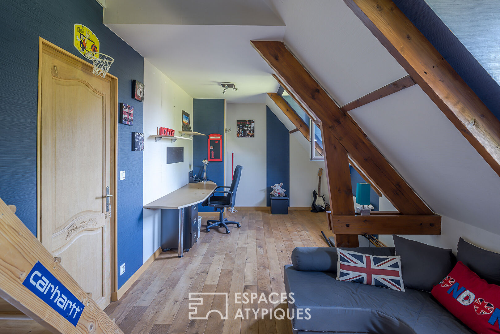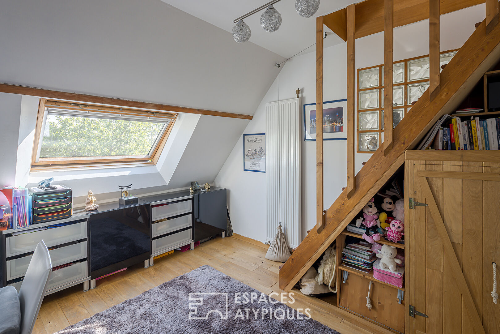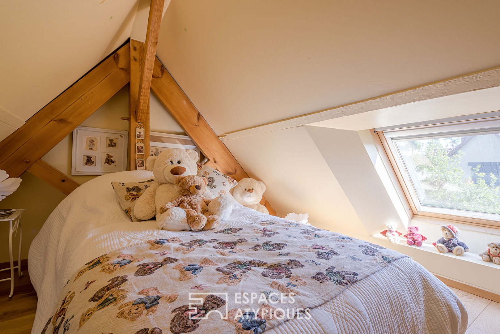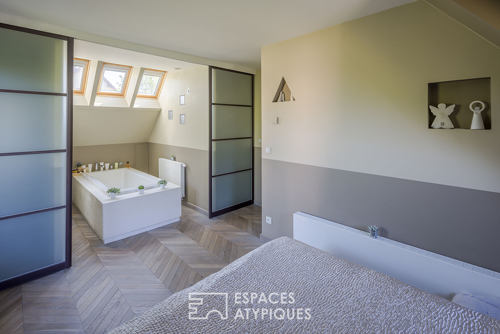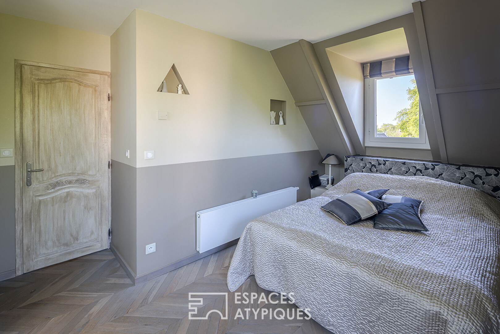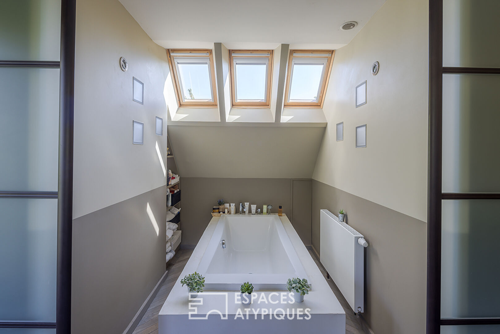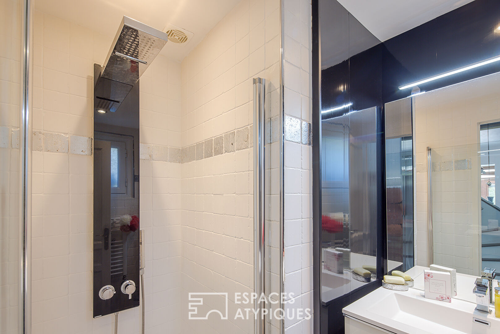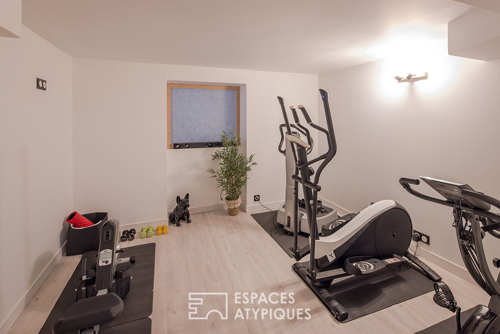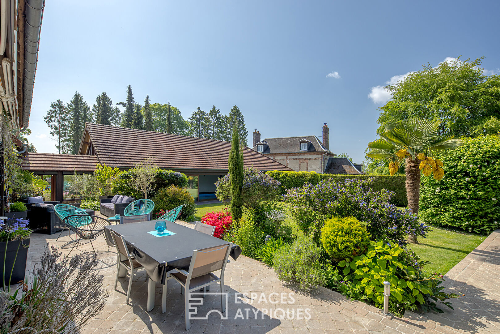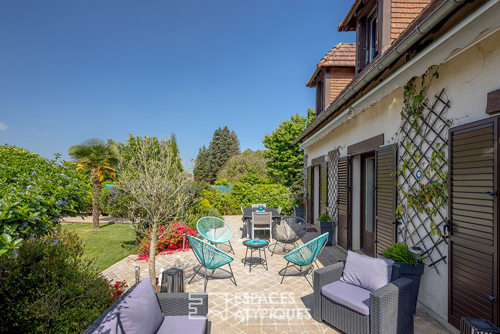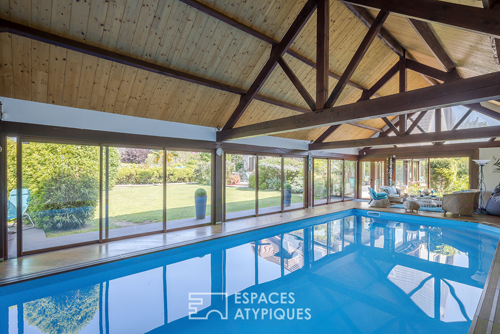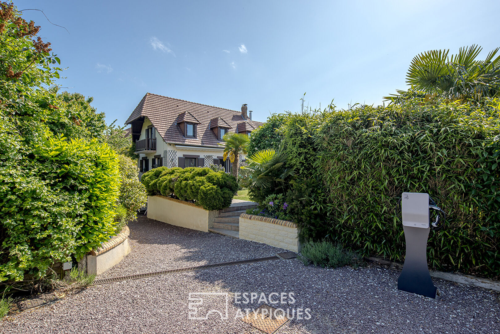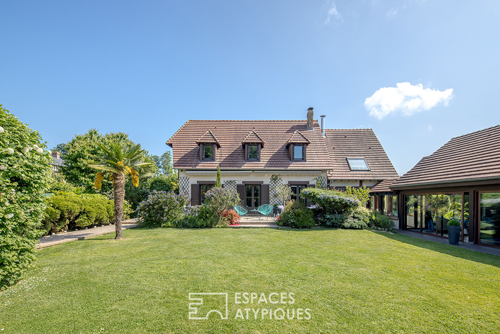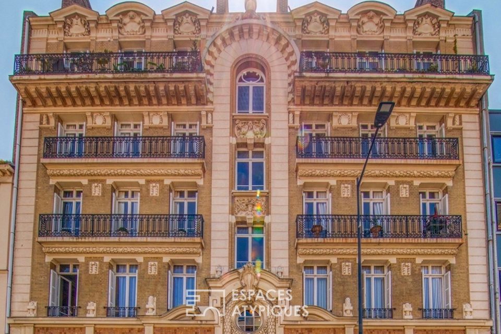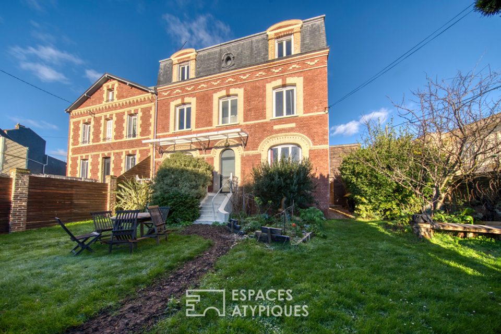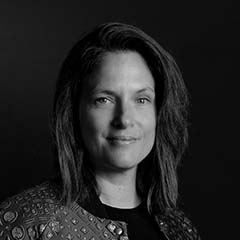
Family house with covered swimming pool and landscaped garden
This pleasant family home out of sight in a charming Norman village, offers a comfortable and peaceful living environment.
The discreet arrival is via an imposing automated wrought iron gate opening onto a car park and its terminal for electric vehicles. Its location below the building makes it invisible from the garden and the house.
A few steps up and you reach the landscaped garden and its south-facing terrace giving access to the living room, its open kitchen with quality equipment and its dining room with a corner insert.
In the continuity of this space is a friendly living room with large bay windows overlooking a landscaped garden. Overlooking this bright room equipped with a wood stove, a mezzanine office offers a calm and spacious work environment conducive to concentration.
A glazed walkway leads to the covered swimming pool of 10 meters by 4 meters with a counter-current swimming system and immediate access to the garden. A lounge area, a shower and a cabin-style bedroom complete this space dedicated to relaxation.
Upstairs are 2 beautiful bedrooms with their attic and fitted mezzanines as well as a master suite with balcony and its contemporary bathtub facing the bed. Japanese-inspired walls make it possible to close off the bath area, revealing two separate sinks on either side of the bathtub, guaranteeing everyone’s privacy. In the corridor are a dressing room and a toilet.
At the bottom of the stairs is a shower room, a toilet, a bedroom on one level, and access to the basement where a gym and its small kitchen have been fitted out. A laundry room, a large garage – workshop, the technical area and its hybrid system boiler (aerothermal – gas), and an independent room for two wheels are also located in the basement.
All exterior surfaces are optimized, a beautiful landscaped garden, a Zen space and a garden conducive to reading surround the house creating several spaces where you can imagine pleasant moments of conviviality and relaxation.
Located in a quiet and family area with a latest generation playground and collective equipment allowing you to train outdoors, in the immediate vicinity of Montville, its forest, its shops and its lake and 20 minutes from Rouen. This pleasant house, thought out in every detail, and maintained with care, awaits its new occupants who will only have to put down their suitcases to enjoy this soothing living environment.
ENERGY CLASS: D / CLIMATE CLASS: C
Estimated average amount of annual energy expenditure for standard use, based on energy prices for 2021: between €2,500 and €3,450
Information on the risks to which this property is exposed is available on the Georisques website: www.georisques.gouv.fr
Additional information
- 7 rooms
- 4 bedrooms
- 1 bathroom
- 1 bathroom
- 2 floors in the building
- Outdoor space : 1000 SQM
- Parking : 4 parking spaces
- Property tax : 2 332 €
Energy Performance Certificate
- A <= 50
- B 51-90
- C 91-150
- D 151-230
- E 231-330
- F 331-450
- G > 450
- A <= 5
- B 6-10
- C 11-20
- D 21-35
- E 36-55
- F 56-80
- G > 80
Agency fees
-
The fees include VAT and are payable by the vendor
Mediator
Médiation Franchise-Consommateurs
29 Boulevard de Courcelles 75008 Paris
Information on the risks to which this property is exposed is available on the Geohazards website : www.georisques.gouv.fr
