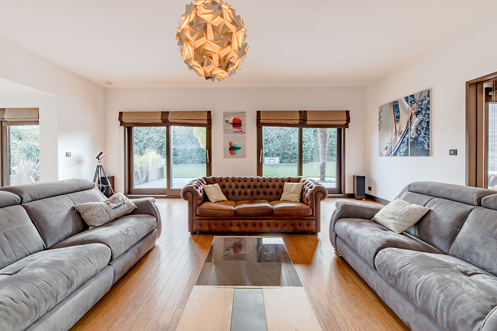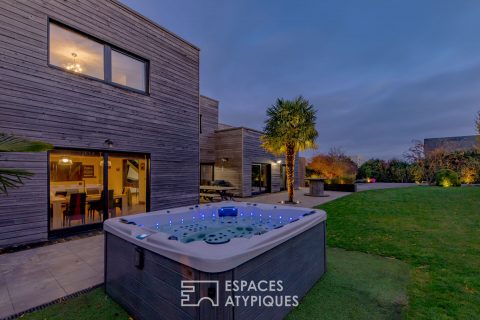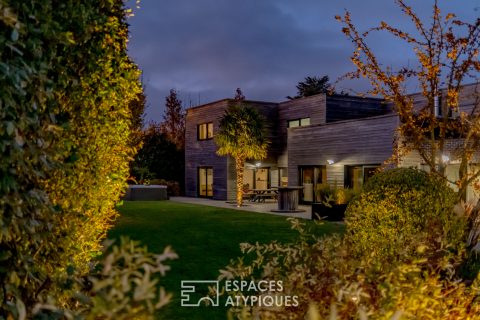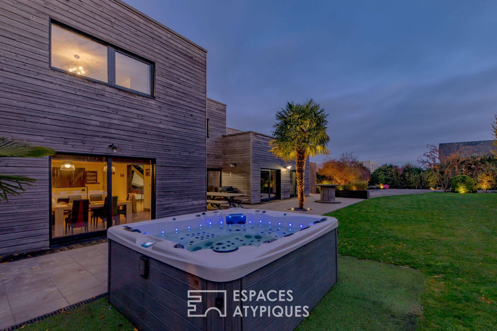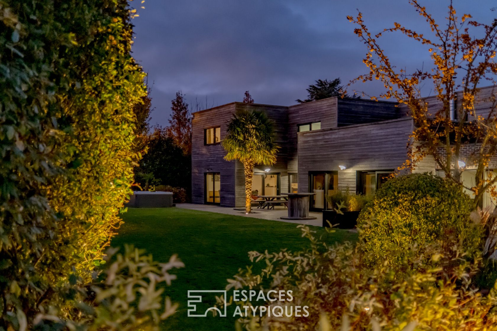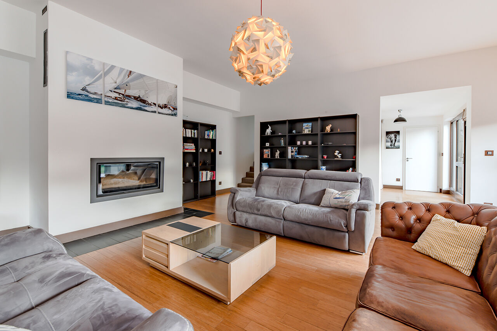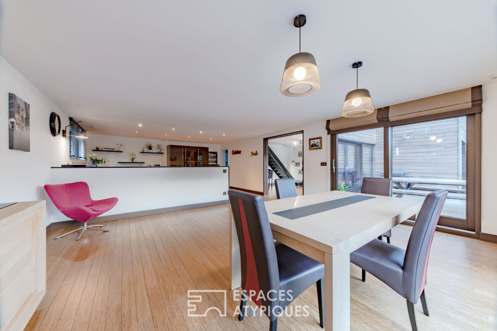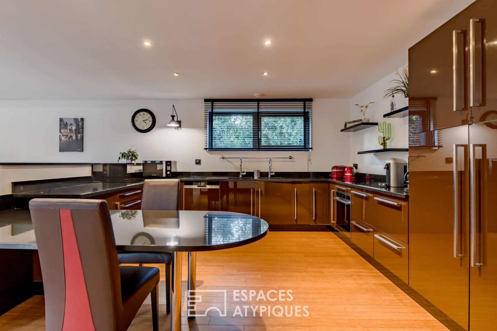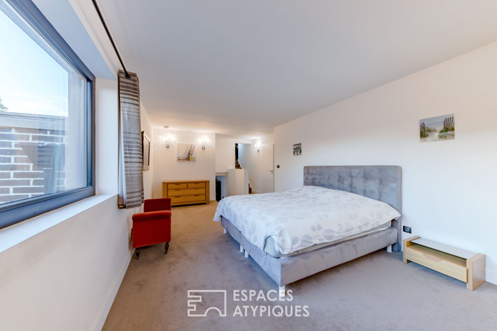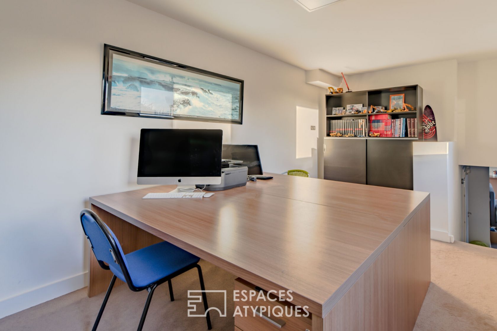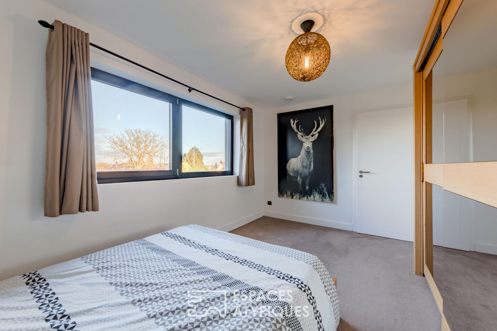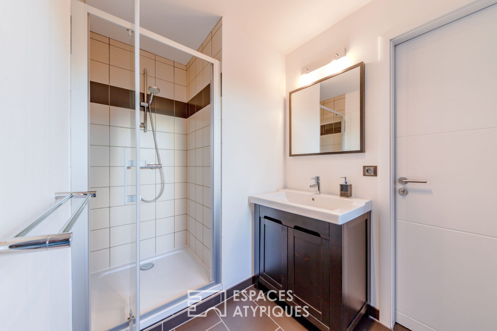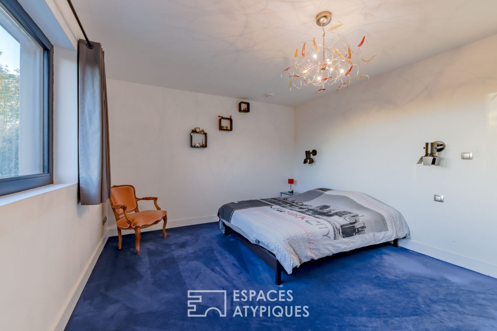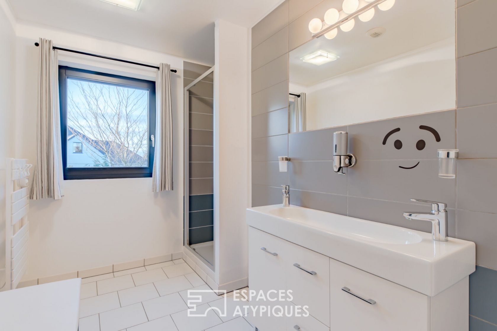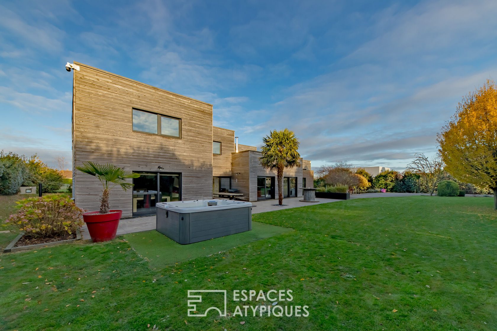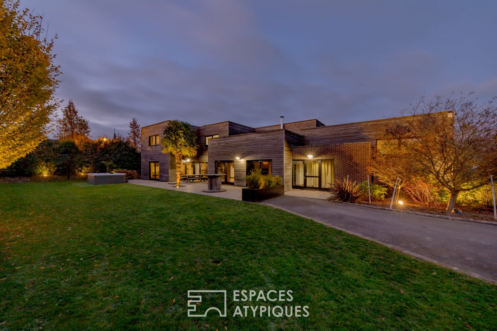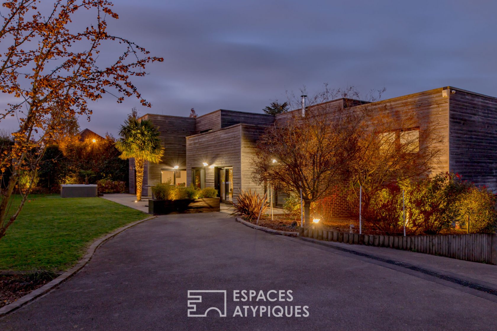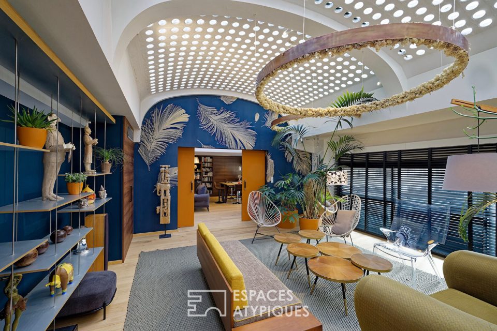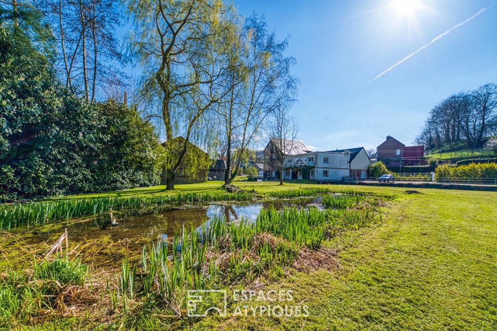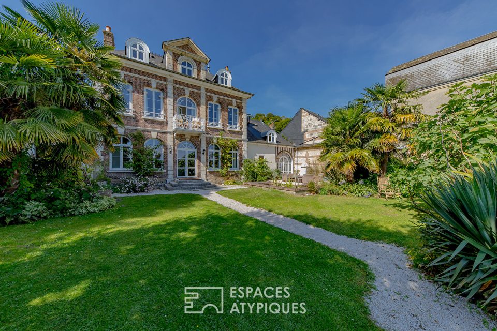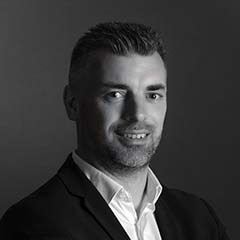
BBC architect house in half-level timber frame
Unhooked from the roof and facade, roof terrace, clean lines and split-level floors, this architect’s achievement appeals to lovers of the contemporary.
Built in 2010, it has been designed to combine volumes, living comfort and energy performance.
Set up out of sight and quiet, it offers discretion and a remarkable level of security thanks in particular to its high performance video surveillance system (HD dome camera, infrared barrier, management by telephone, etc.).
The threshold from the doorway, the volumes and the sequence of perspectives arouse the curiosity of the visitor.
The living room of almost 50sqm is built around a fireplace with wood insert, judiciously incorporated into the wall giving the whole a warm and cozy atmosphere, added to the softness of the heat of the heated floor and the triple glazing fitted to the living room. entire house.
In the row, a buffer room acts as a link between the living room and the kitchen-dining room, but also with the outside. Originally designed and designed to accommodate an outdoor swimming lane, this space of more than 3.20 m high under the ceiling is positioned as a real articulation of the house.
Both inside and outside, it will allow comings and goings and will serve as a game room or second living room, bringing to the ground floor a happy family life or more felted thanks to the contribution of two insulating partition doors.
The fully fitted and equipped kitchen brings a sober contemporary touch thanks in particular to its lacquered fronts in chocolate tones. Continuing on the dining area, the set offers more than 52 sqm of living room.
The ground floor is completed by a spacious utility room, a laundry room and a technical room including a professional ventilation system.
A flight of stairs climbed, the visitor accesses the first half-level where awaits the parental suite offering a 7sqm dressing room, a shower room with wc and an unobstructed view of the south-facing garden.
From the suite and on the upper half-level, an intimate office offers a restful and confidential work space.
Distinguishing the “children’s” night area from that of the parents, a second staircase gives direct access to the 1st floor and to a landing room that can serve as an upstairs living room or even a game room.
On this floor, 3 beautiful rooms ranging from 16 to 18 sqm with two shower rooms, one of which is private, will provide a safe, comfortable and intimate space for children.
Equipped with custom-made furniture and fully covered with high-quality carpet, this floor offers a cozy and warm atmosphere.
Outside, this beautiful contemporary is set on a plot of almost 1600 sqm, maintained by a robot mower and welcoming a spa with the most beautiful effect to enjoy the beautiful summer evenings.
The set is completed by a garage that can accommodate two vehicles. In a peaceful environment, in the countryside of Rouen, 5 minutes from Montville or Mont-Saint-Aignan, 15 minutes from Rouen or access to the A 28 motorway, this beautiful architect’s achievement is not lacking in asset and will offer a real art of family living between city and countryside.
ENERGY CLASS: A / CLIMATE CLASS: A.
Estimated average amount of annual energy expenditure for standard use, established on the basis of energy prices for 2016: € 731
Additional information
- 9 rooms
- 4 bedrooms
- 3 bathrooms
- Outdoor space : 1586 SQM
- Parking : 4 parking spaces
- Property tax : 2 090 €
- Proceeding : Non
Energy Performance Certificate
- A <= 50
- B 51-90
- C 91-150
- D 151-230
- E 231-330
- F 331-450
- G > 450
- A <= 5
- B 6-10
- C 11-20
- D 21-35
- E 36-55
- F 56-80
- G > 80
Agency fees
-
The fees include VAT and are payable by the vendor
Mediator
Médiation Franchise-Consommateurs
29 Boulevard de Courcelles 75008 Paris
Information on the risks to which this property is exposed is available on the Geohazards website : www.georisques.gouv.fr
