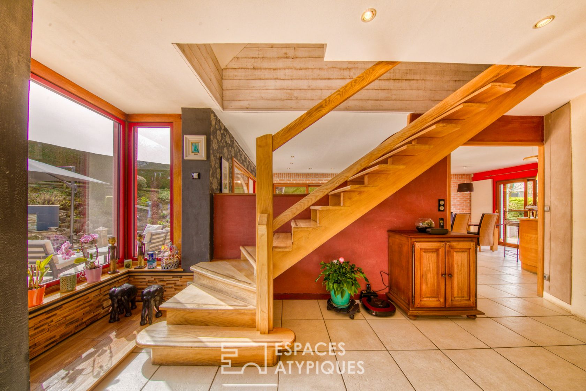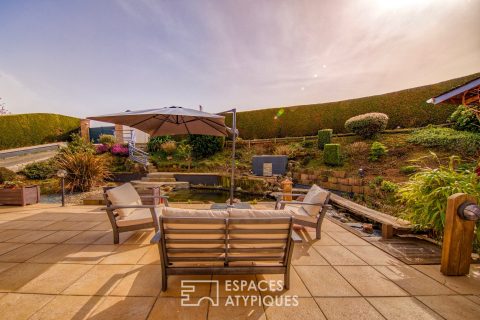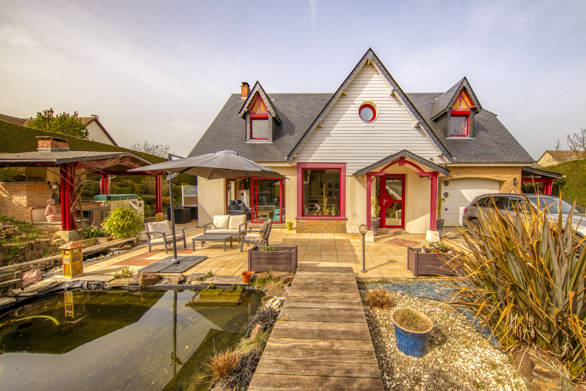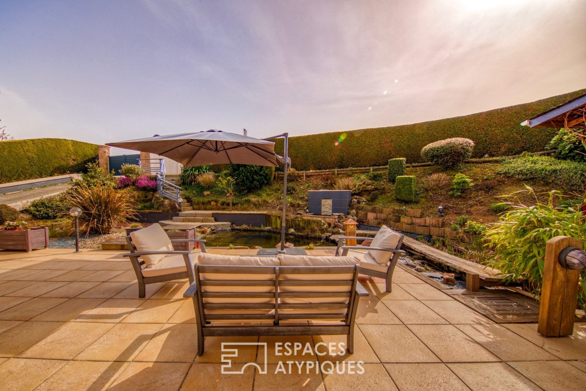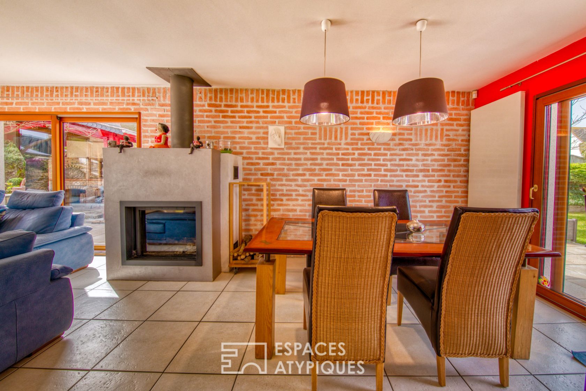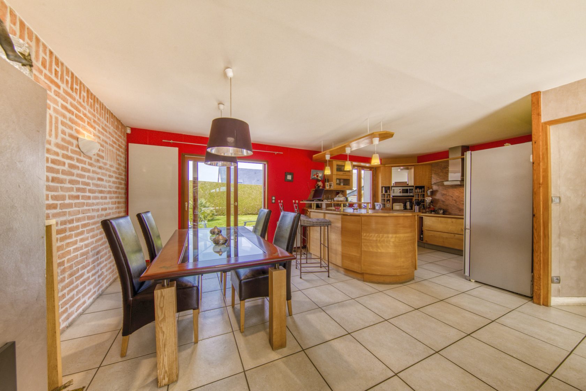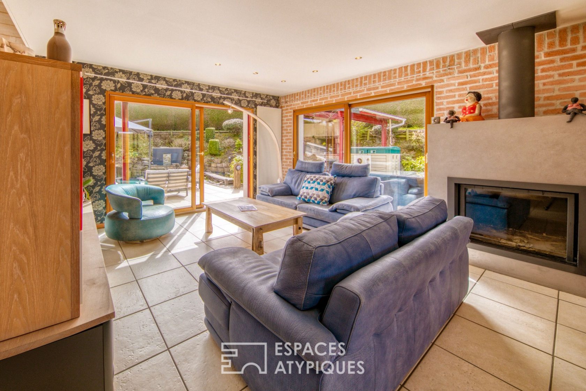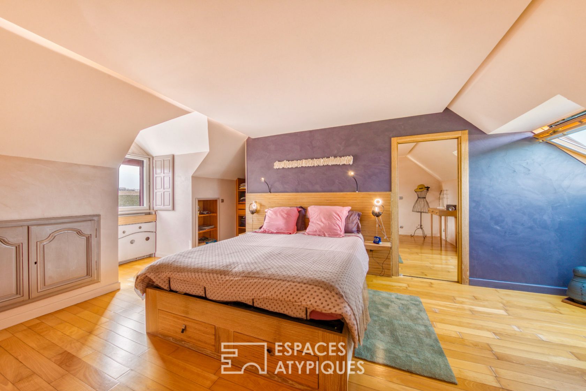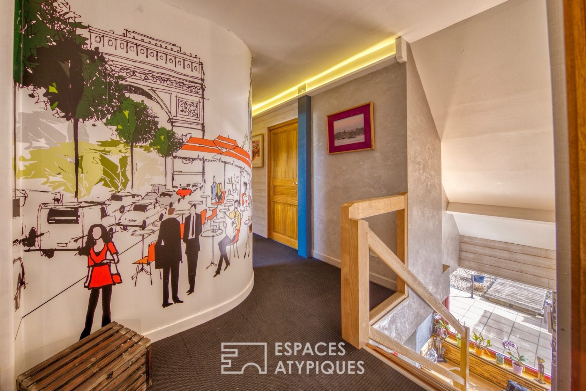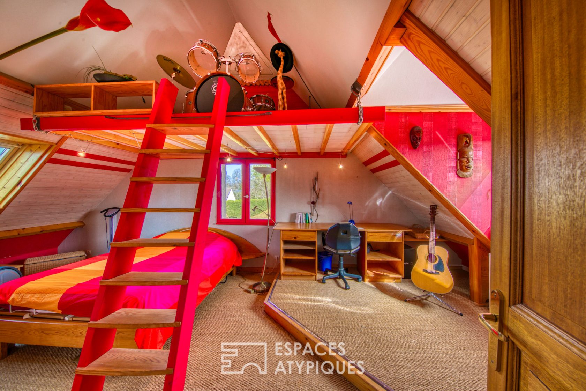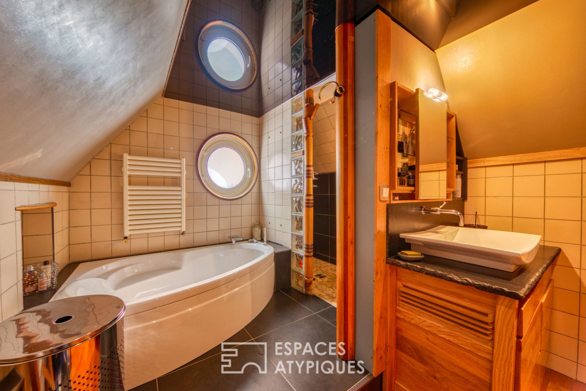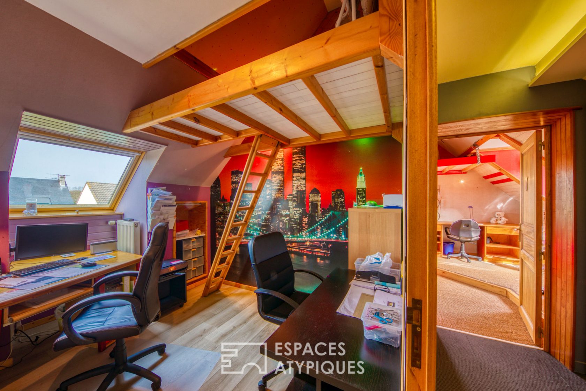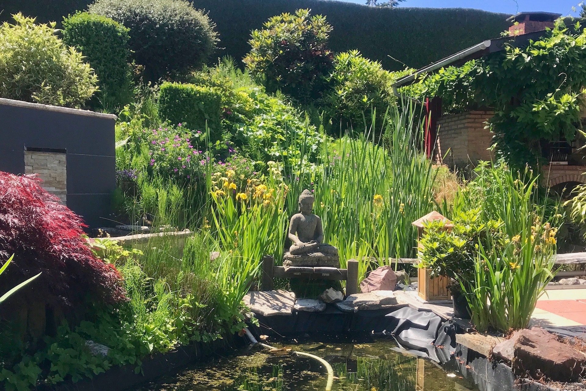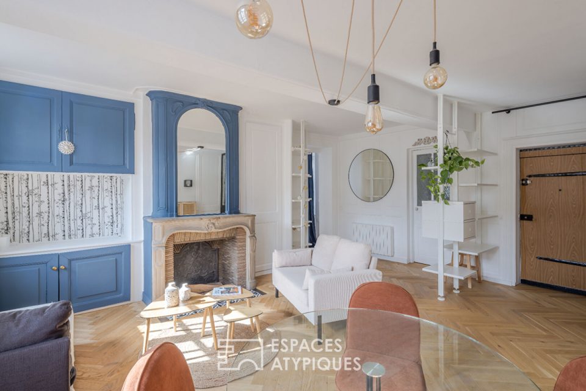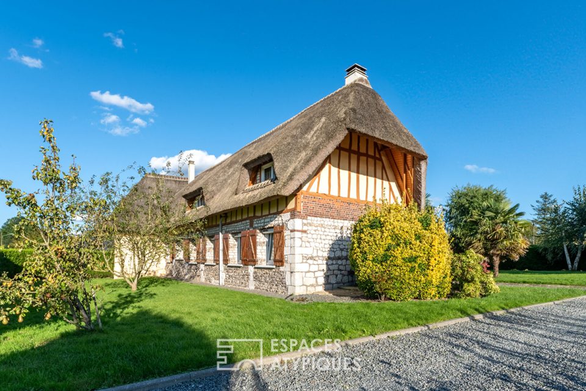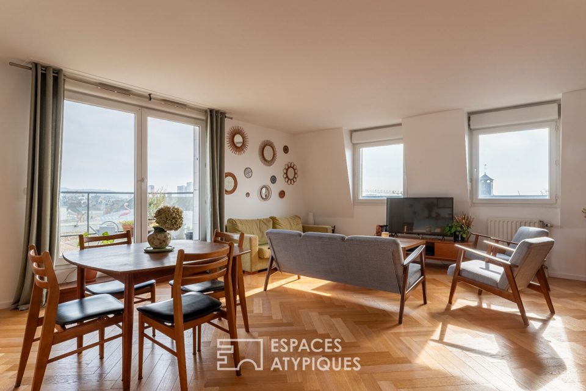
House restructured with its landscaped garden
Stars of the 1980s, detached houses on the outskirts of large cities have been a resounding success.
The promise of an independent life in the countryside, while remaining close to urban amenities has become a catchphrase in terms of town planning.
If today, most of them have remained in their original configuration, some have been able, thanks to the creativity of their owners, to reinvent themselves according to more contemporary codes.
This is exactly the case with this elegant 143 m2 house, nestled in its nest of greenery, on the heights of the residential area of Saint-Laurent-de-Brèvedent, about fifteen kilometers from Le Havre.
Being discreet below the street, it does not really reveal its facade and its environment until after opening a brand new automatic gate.
The landscaped garden and its Zen-like basin, facing a large terrace, announce pleasant moments of relaxation and conviviality. A judicious pergola sheltering a barbecue and a pizza oven, in the heart of this land of 888 m², also promises sweet and happy summer evenings!
Under the elegance and classicism of its beautiful slate roof, the house plays the card of assumed modernity.
From the entrance, the perspectives are multiple. Opening up, glass surfaces, through light, rounded walls. Everything is designed so as not to confine the gaze.
Behind the wooden staircase, with slender lines, going upstairs, the living room stands out as a particularly warm and bright room, with its southern orientation.
If the insert fireplace gives a cocooning atmosphere to the room, the large bay windows combining wood and aluminum provide access to the garden from all sides and invite the slightest ray of sunshine to enter.
This beautiful 40 m² living space also includes an open kitchen, perfectly designed and made to measure by the owner, a talented carpenter.
The functionality of the ground floor is also based on the presence of an extra bedroom, a shower room with wc, various storage spaces and a laundry room giving access to the garage of more than 45 m² with its cellar in the basement.
Upstairs, the atmosphere is more intimate and there are three bedrooms that share an attractive bathroom with shower and toilet area.
The master bedroom has a double dressing room cleverly hidden behind the bed and the other two play on the comfortable ridge height to benefit from mezzanines that are as practical as they are fun.
The land behind the house is just as attractive and useful by offering another terrace accessible from the living room as well as a beautiful lawn sheltered from the neighborhood by high hedges.
A garden shed has even discreetly found its place there.
The current era undeniably demonstrates the importance of living in a soothing place where it is good to flourish and soon, once again, to receive!
The good news is that sometimes the essentials are just around the corner.
Additional information
- 5 rooms
- 3 bedrooms
- 2 bathrooms
- Outdoor space : 888 SQM
- Parking : 2 parking spaces
- Property tax : 1 124 €
- Proceeding : Non
Energy Performance Certificate
- A <= 50
- B 51-90
- C 91-150
- D 151-230
- E 231-330
- F 331-450
- G > 450
- A <= 5
- B 6-10
- C 11-20
- D 21-35
- E 36-55
- F 56-80
- G > 80
Agency fees
-
The fees include VAT and are payable by the vendor
Mediator
Médiation Franchise-Consommateurs
29 Boulevard de Courcelles 75008 Paris
Information on the risks to which this property is exposed is available on the Geohazards website : www.georisques.gouv.fr
