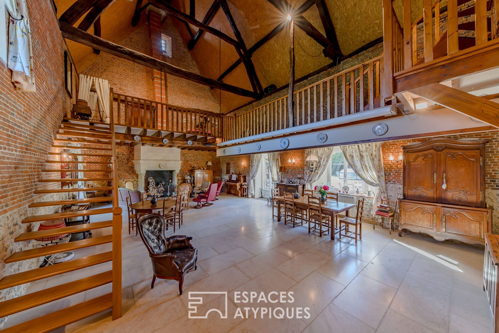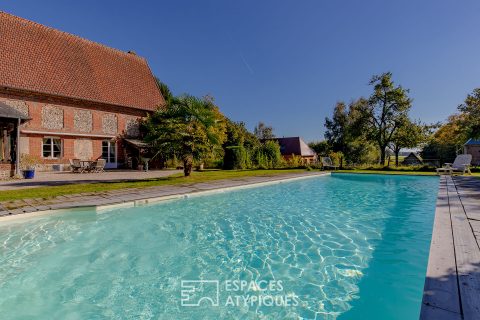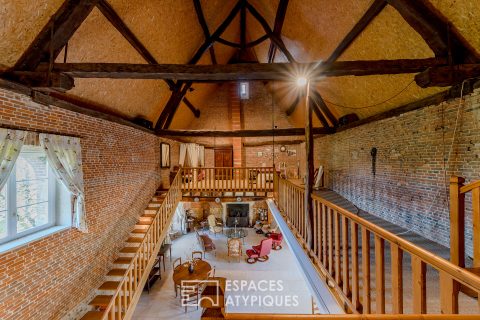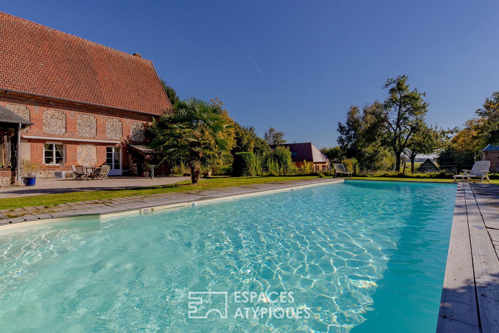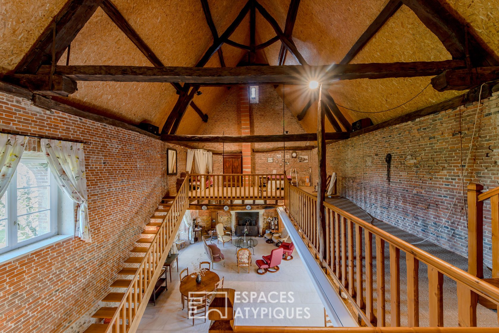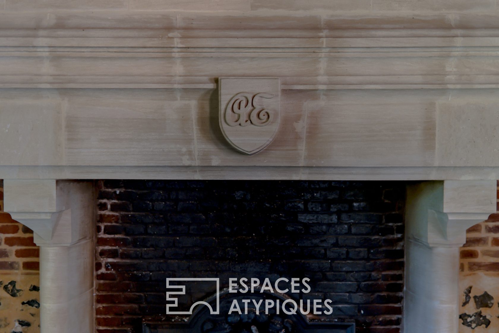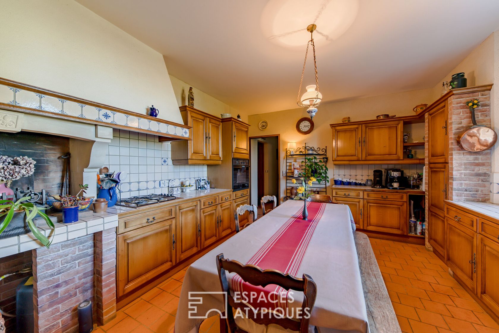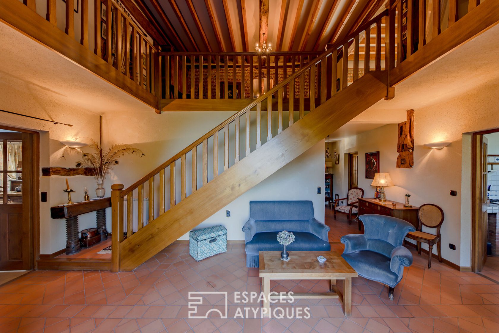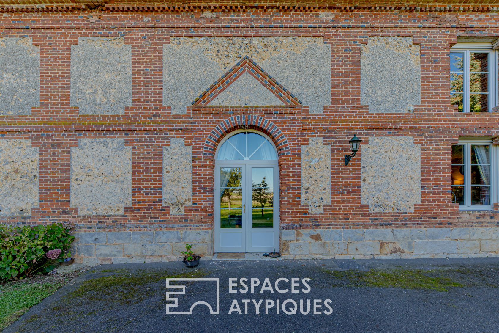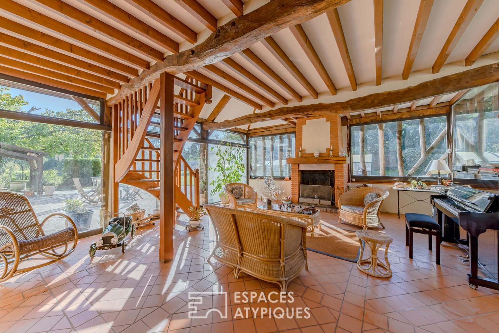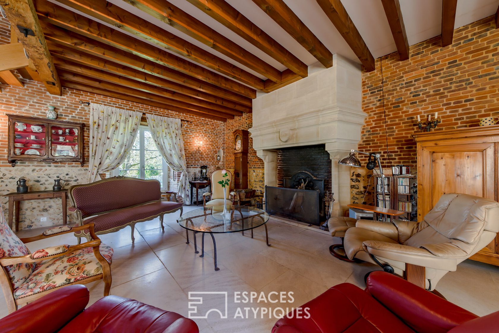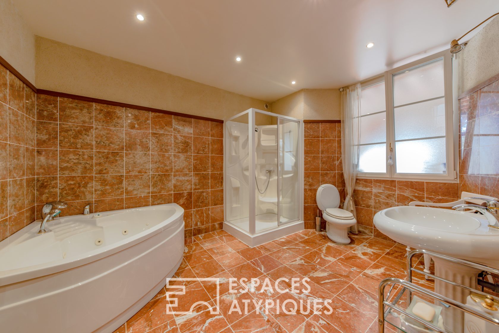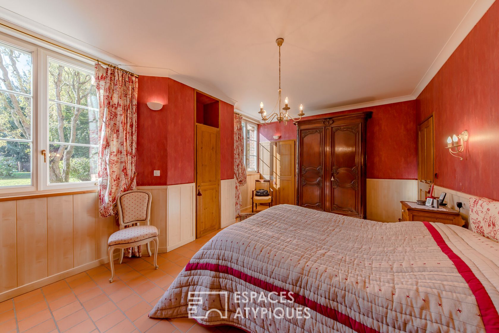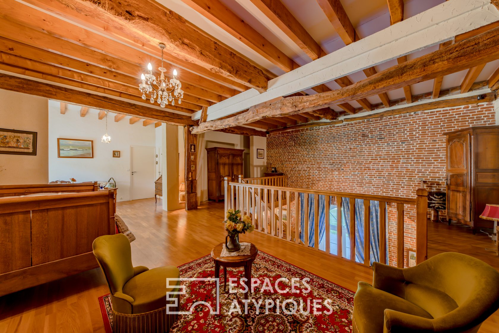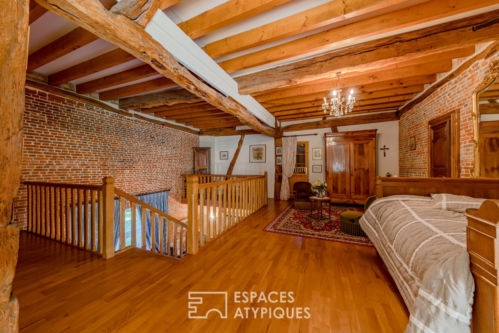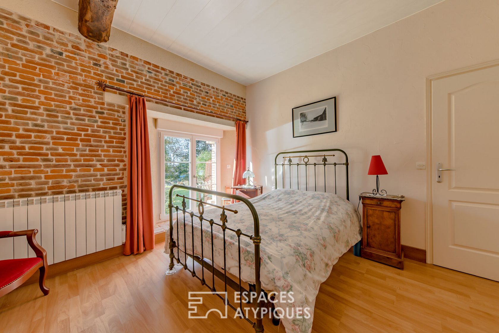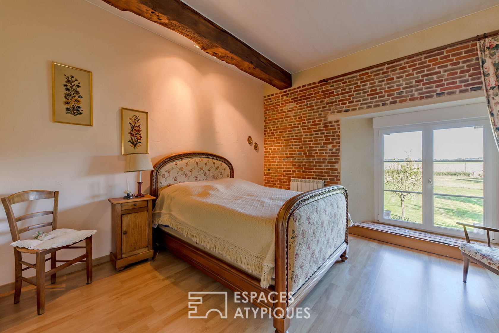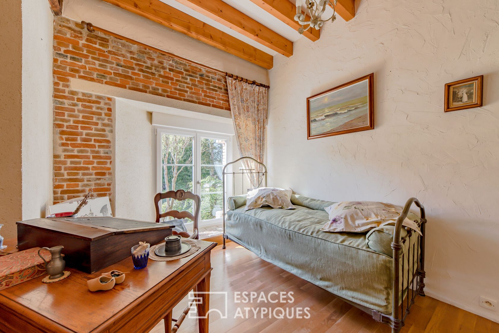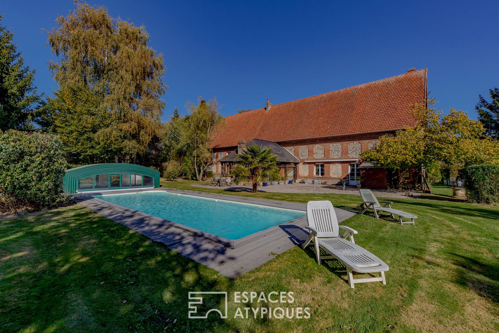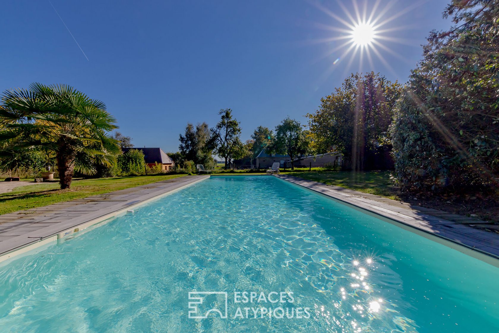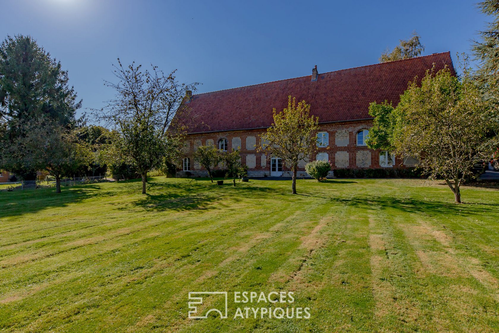
Former tithe barn with swimming pool and guest house
A tithe barn is a building used to store the result of the collection of the tithe, a tax of the Ancien Régime in favor of the Catholic Church mainly on agricultural income collected.
Presumably belonging to a larger complex, it has benefited from a high quality renovation since its acquisition by its current owners, some thirty years ago.
A real Norman postcard and fitting into a 5,000 sqm plot, in the heart of the Normandy countryside, the barn benefits from a quiet environment, out of sight where cows and tractors rub shoulders.
The 30 sqm cathedral entrance of the building sets the tone and the visitor is surprised to appreciate the clever mix of wood associated with the “terracotta” tiling running through the floor but also each step of the staircase leading to the covered floor. terracotta tiles cut one by one by the owner himself.
Immediately on the left, the access to the dining room of 90 sqm with a ceiling height of almost 12m high, leaves the visitor speechless and impressed by the majesty of the place and its dimensions.
Equipped with a heated floor, an open fireplace in cut stone, a suspended mezzanine overlooking the room and allowing to have no pole on the ground hindering traffic or perspectives, this room constitutes without any measure one of the property’s flagship assets.
A fitted and equipped kitchen in oak, a bedroom, a bathroom and shower in carefully chosen and positioned marble slabs, an office and a toilet partially complete the ground floor.
Indeed, an old riding school has been transformed into a lounge and offers a room where life is good in summer and winter.
Completely rebuilt identically, there was another time when equines learned to walk in this place. T
oday, the old riding school offers a panoramic view of the garden thanks to the peripheral bay windows that surround it. The first floor consists of a mezzanine and 3 bedrooms decorated with original brick walls and oak floors.
The tithe barn is completed by a garage “workshop”, an independent apartment of 40sqm occupying the right part of the building and consists of a living room, a kitchen, two bedrooms and a shower room.
It can be rented or accommodate friends and family for a weekend in the countryside.
Finally, outside, a caretaker’s house transformed into a guest house, an outbuilding that can accommodate 3 vehicles and a swimming pool equipped with a retractable cover will complete the majestic picture which can be appreciated comfortably on a deckchair.
Located about thirty kilometers from Rouen, 5 minutes from the A28, this property is a haven of peace for all lovers of wide open spaces, nature and tranquility.
Another opportunity to see life in green !!
ENERGY CLASS: D / CLIMATE CLASS: B
Estimated average amount of annual energy expenditure for standard use, established from energy prices for the year 2020: EUR 3,640
Additional information
- 9 rooms
- 5 bedrooms
- 2 bathrooms
- Outdoor space : 5000 SQM
- Parking : 3 parking spaces
- Property tax : 1 913 €
- Proceeding : Non
Energy Performance Certificate
- A <= 50
- B 51-90
- C 91-150
- D 151-230
- E 231-330
- F 331-450
- G > 450
- A <= 5
- B 6-10
- C 11-20
- D 21-35
- E 36-55
- F 56-80
- G > 80
Agency fees
-
The fees include VAT and are payable by the vendor
Mediator
Médiation Franchise-Consommateurs
29 Boulevard de Courcelles 75008 Paris
Simulez votre financement
Information on the risks to which this property is exposed is available on the Geohazards website : www.georisques.gouv.fr
