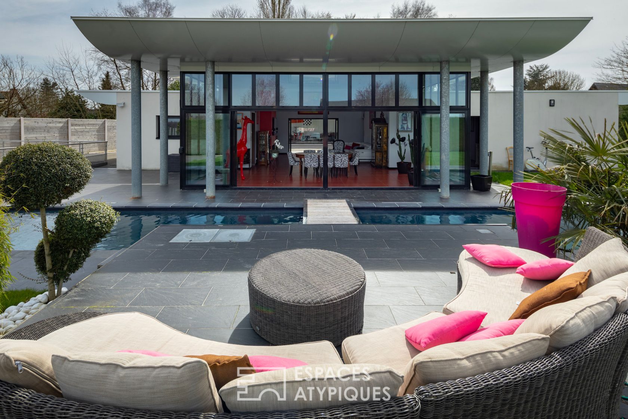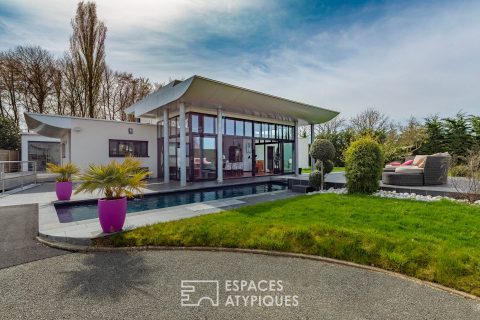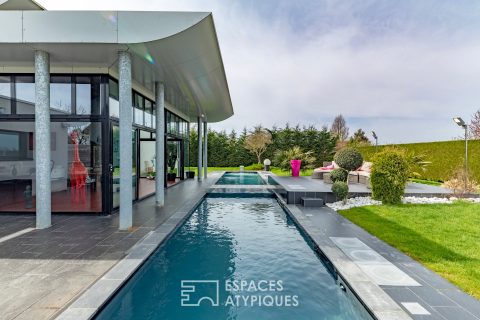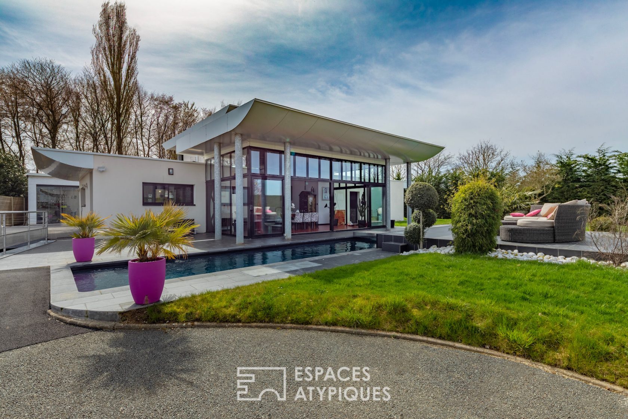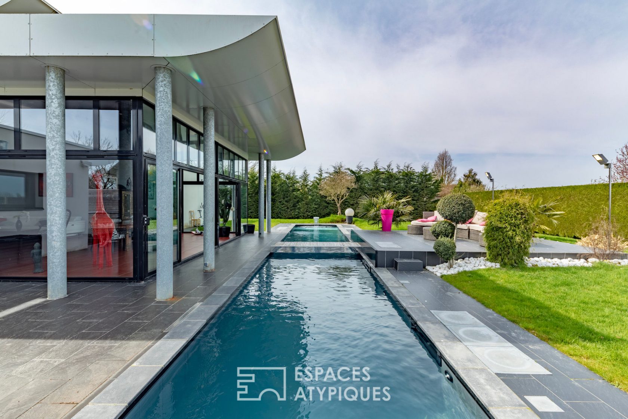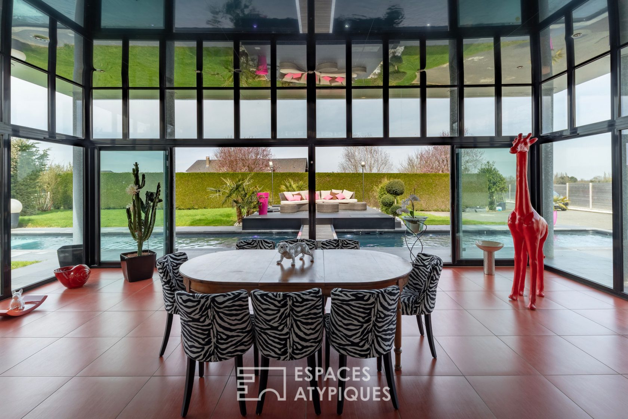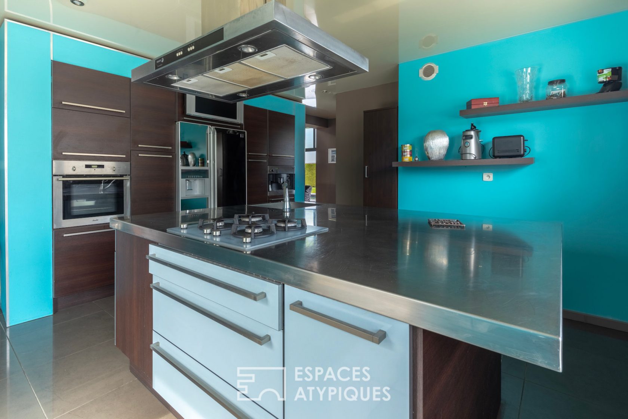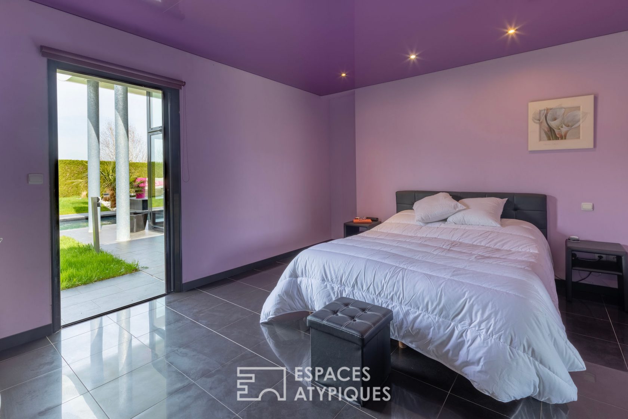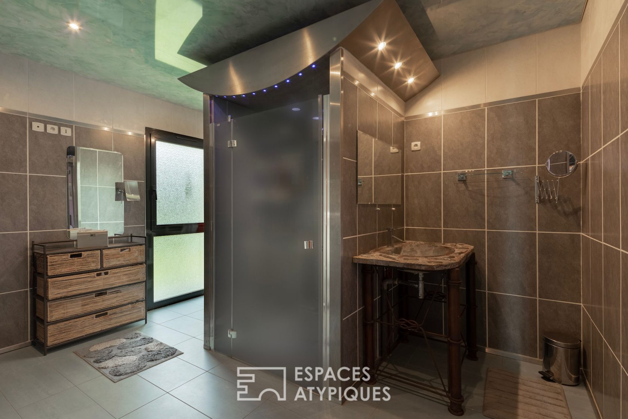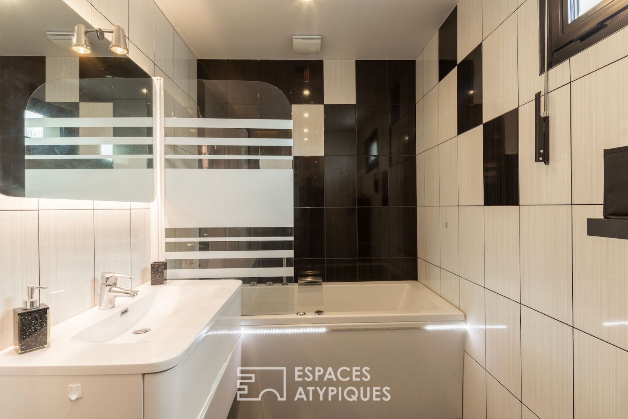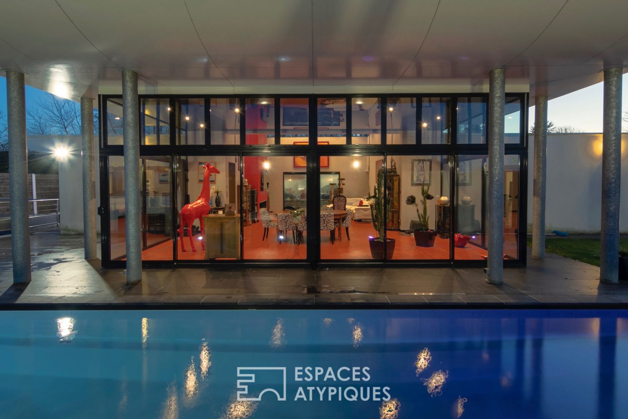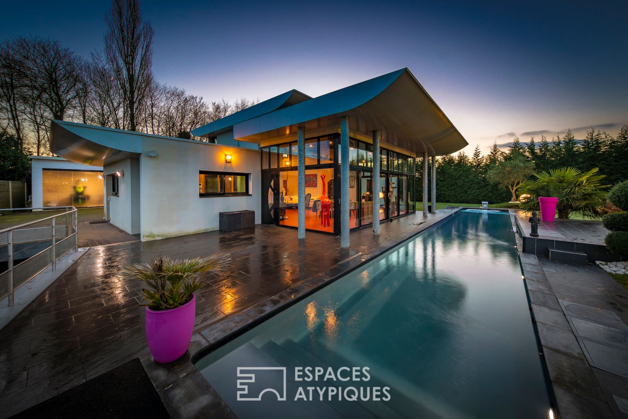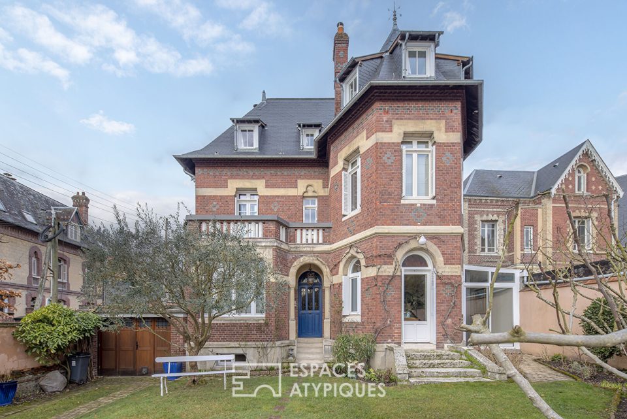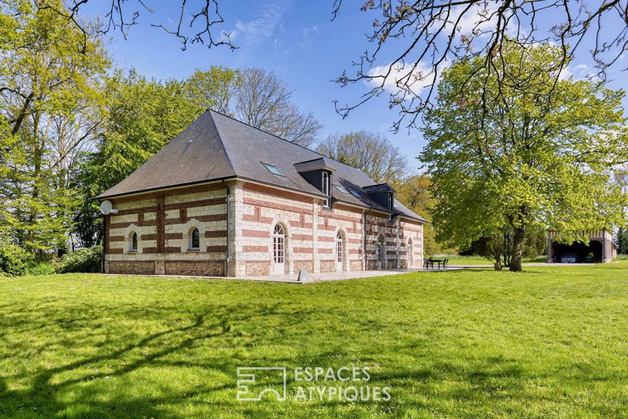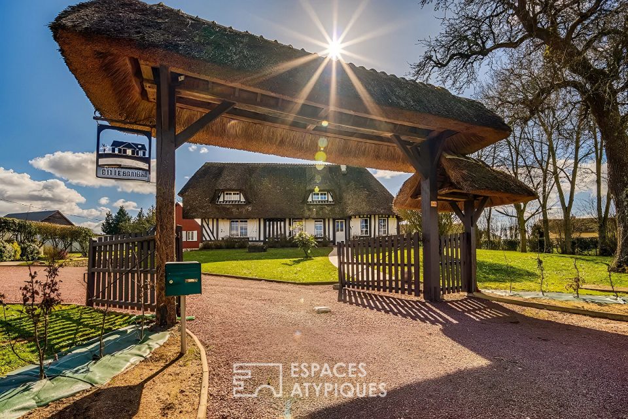
Graphic villa with swimming lane swimming pool
Placed in the middle of a landscaped plot of 2200 m2, located north-east of Rouen, this exceptional villa offers 196 m2 of comfort and well-being.
All the living rooms are on one level and a splendid 20 m long swimming pool invites both relaxation and physical exercise.
Beyond the entrance, you will have the choice to go through the fitted kitchen with a large stainless steel island or to go directly to the spectacular living room with fireplace, bathed in light thanks to its through aspect, its imposing volume and its high glass facade facing the swimming pool and the outdoor terrace accessible by a retractable electric walkway.
You will find the necessary privacy in the 3 parental suites equipped with walk-in closets, one of which has a bathtub and the other two with walk-in showers.
For the more studious, an office space is also available. To all this is added a large basement of 130m2 hosting a large garage, a judicious laundry area, a pleasant sauna, a cellar and an independent storage room.
The exceptional character of this villa is, moreover, accentuated by the presence of an impressive annex building of 130m2 benefiting from a facade 20 m long fully glazed and sliding, able to accommodate the most bulky collections (cars, motorcycles,…) or the most imposing sports equipment.
Additional information
- 5 rooms
- 3 bedrooms
- 1 bathroom
- Outdoor space : 2200 SQM
- Parking : 3 parking spaces
- Property tax : 2 000 €
- Proceeding : Non
Energy Performance Certificate
- A <= 50
- B 51-90
- C 91-150
- D 151-230
- E 231-330
- F 331-450
- G > 450
- A <= 5
- B 6-10
- C 11-20
- D 21-35
- E 36-55
- F 56-80
- G > 80
Agency fees
-
The fees include VAT and are payable by the vendor
Mediator
Médiation Franchise-Consommateurs
29 Boulevard de Courcelles 75008 Paris
Information on the risks to which this property is exposed is available on the Geohazards website : www.georisques.gouv.fr
