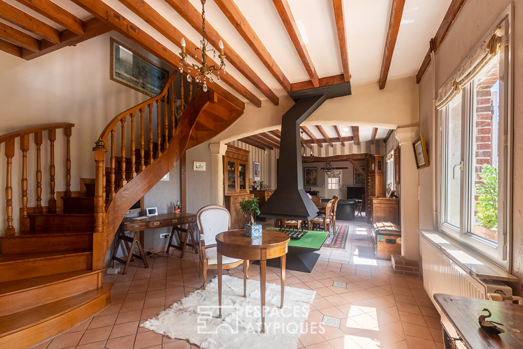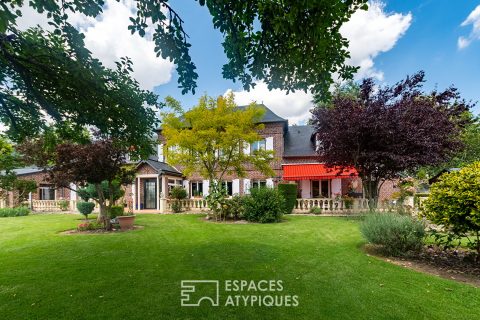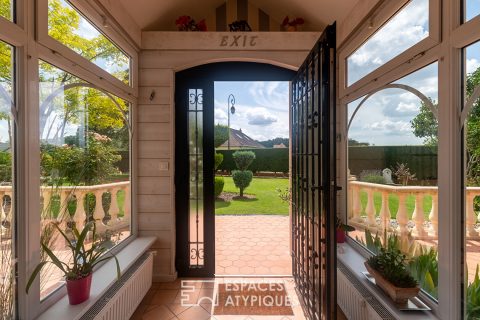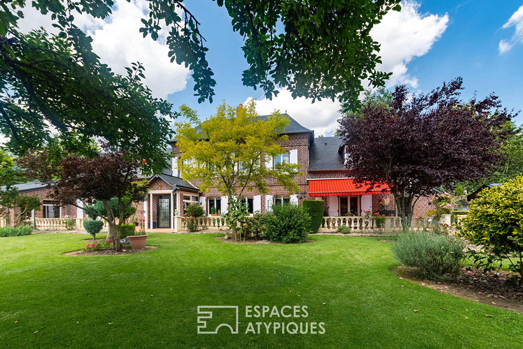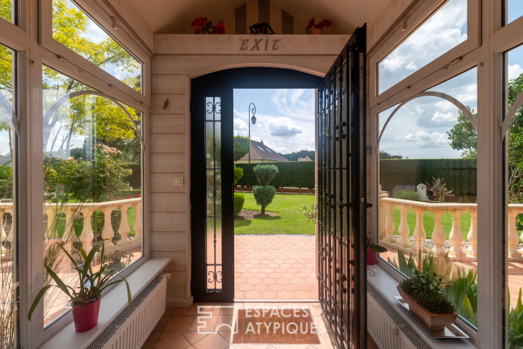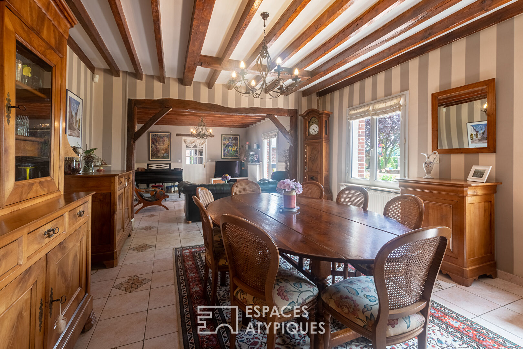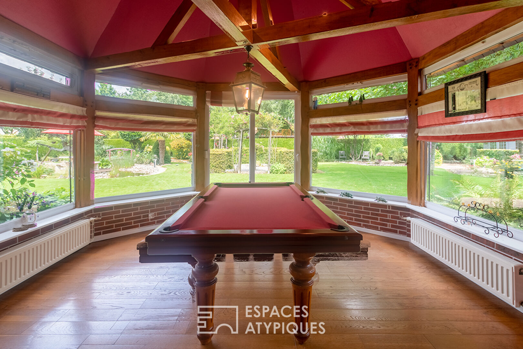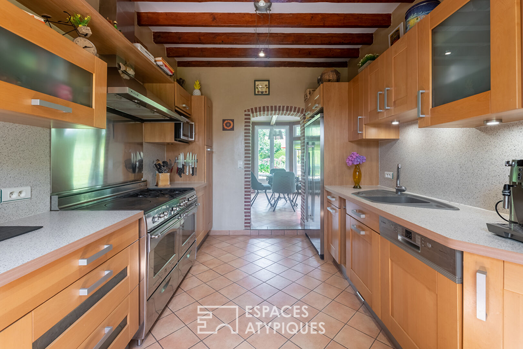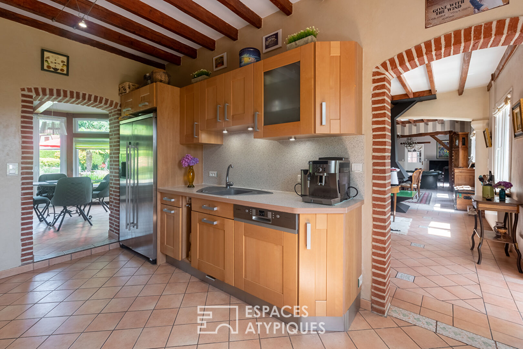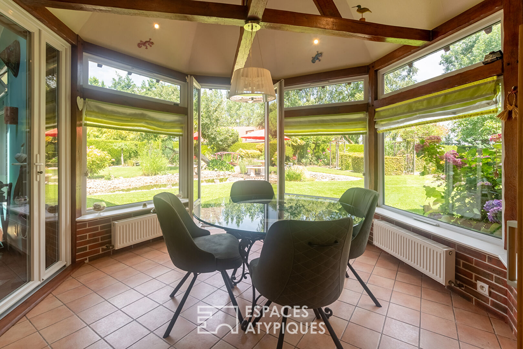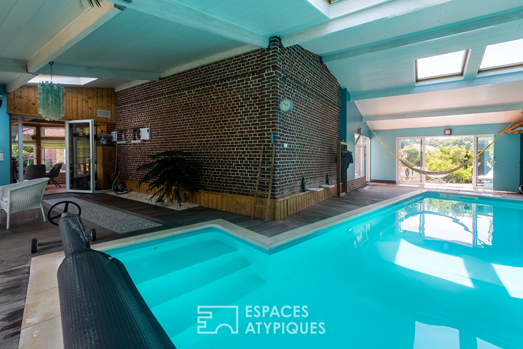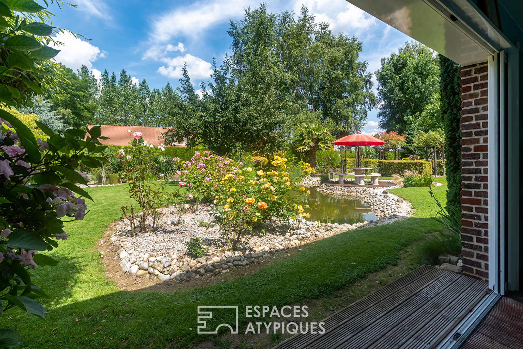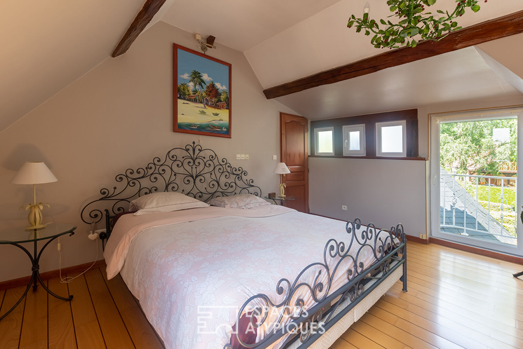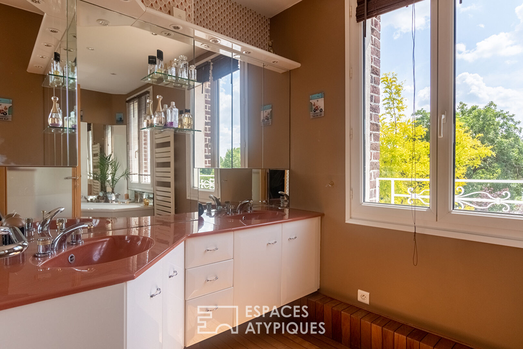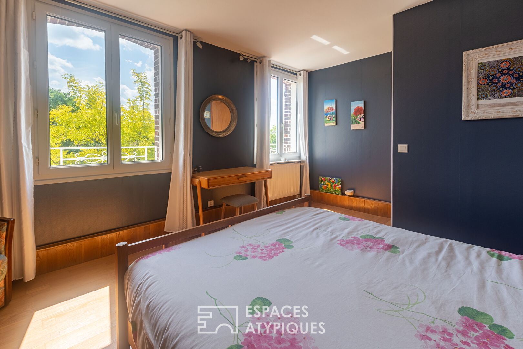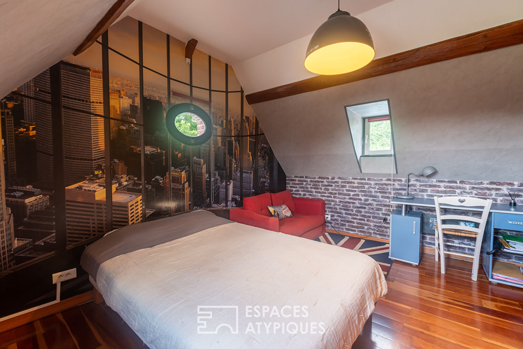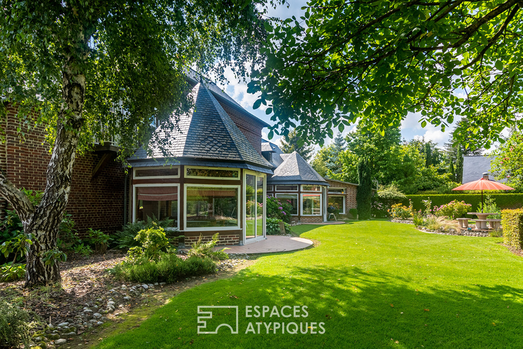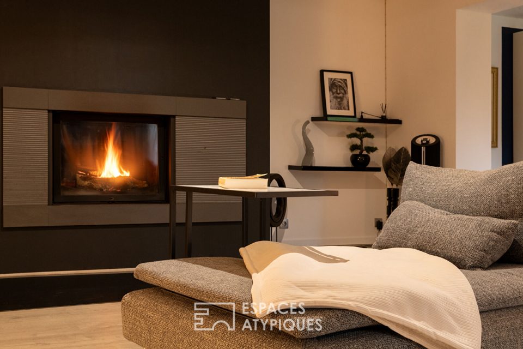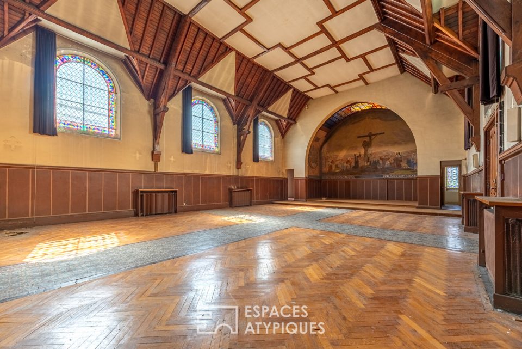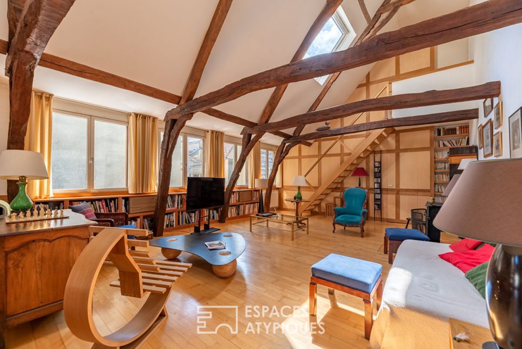
Old renovated farmhouse with indoor swimming pool and outbuilding
Testimony to the evolution of times and the passing of time, this old farmhouse, built at the very beginning of the 20th century, is the mirror of the changes in customs and standards linked to modern housing.
First, designed as a building for agricultural use exploiting the market gardening of strawberries, it was gradually a family heritage, transmitted from generation to generation, benefiting at each passing of the baton from a more or less important renovation, to make it today today, a living space in keeping with its time.
As you approach the property, the wrought iron fence recalls the gates of a castle and immediately induces the care taken in the choice and quality of the materials used during the renovation of the building.
Shaped and thought over two decades, it has been embellished, today hosting 3 extensions including a 90m2 indoor swimming pool.
The beautiful red brick facade, typical of Norman farms and overhung by a slate roof with projecting lines, gives the building an undeniable charm.
The multiple entrances facilitate daily life and “inside-outside” communication; and will allow you to enjoy the outdoors from the different living areas of the house. From an added entrance, the visitor enters directly through the living room of more than 60m2 all in length where today there is a living room articulated around a contemporary suspended fireplace offering a nice mix of genres and eras; then come the dining room and a “TV” lounge extending onto an extension welcoming a fully glazed hexagonal billiard room with a breathtaking view of the landscaped garden.
At the end, a practical and functional laundry room is discreetly nestled.
On the other side, the ground floor extends onto the fully fitted and equipped kitchen, in oak and benefiting from another hexagonal extension which will allow you to enjoy breakfasts with a view of the landscaped garden.
In the continuity, a shower room and a judiciously placed office complete the services of this level.
But one of the major assets of the house lies in the extension carried out in the 2000s which made it possible to accommodate an indoor swimming pool of the most beautiful effect.Offering a maximum depth of 1.80m, it truly constitutes a swimming pool.
Decorated with a small living room adjoining a bay window with brick partition, it will be the ideal place of relaxation and relaxation for those who want to enjoy the sun while being sheltered.
The first floor offers 4 bedrooms with parquet flooring ranging from 9.5 to 15m2 all facing south, a bathroom with “boat deck” parquet flooring, a dressing room and a toilet.
Finally, in the attic, the second floor houses an attic and a laundry room, which can become, according to your desires, an additional bedroom, a gym, a projection room… in short, a free space for reinterpretation.
Outside, a brick outbuilding accommodates a garage for two vehicles, a workshop and the possibility of creating an independent apartment in the attic.
Located in a charming and quiet village, close to the forest, Clères and 20 minutes from Rouen, this old farmhouse is the perfect link between country life and work in the city, benefiting from an optimal living environment. without nuisance.
This is called Espaces Atypiques… Seeing life in green!
ENERGY CLASS: D / CLIMATE CLASS: D Estimated average amount of annual energy expenditure for standard use, based on energy prices for the year 2021: between EUR2,180 and EUR3,000.
Additional information
- 11 rooms
- 5 bedrooms
- 1 bathroom
- 1 bathroom
- Outdoor space : 2100 SQM
- Parking : 4 parking spaces
- Property tax : 1 800 €
- Proceeding : Non
Energy Performance Certificate
- A
- B
- C
- 145kWh/m².an31*kg CO2/m².anD
- E
- F
- G
- A
- B
- C
- 31kg CO2/m².anD
- E
- F
- G
Agency fees
-
The fees include VAT and are payable by the vendor
Mediator
Médiation Franchise-Consommateurs
29 Boulevard de Courcelles 75008 Paris
Information on the risks to which this property is exposed is available on the Geohazards website : www.georisques.gouv.fr
