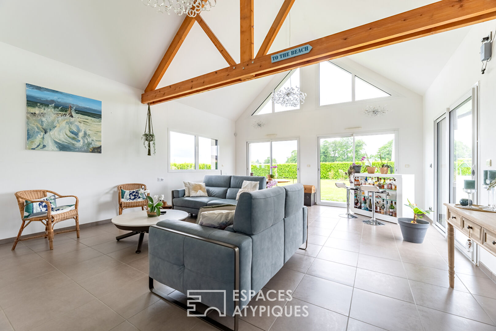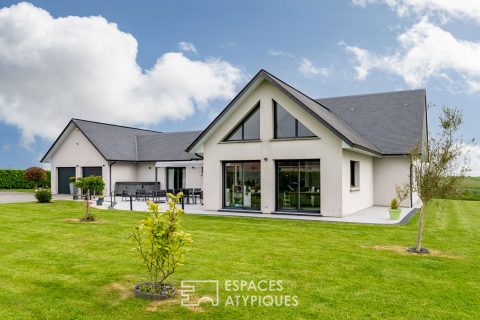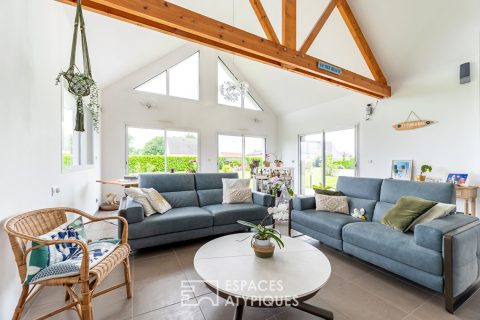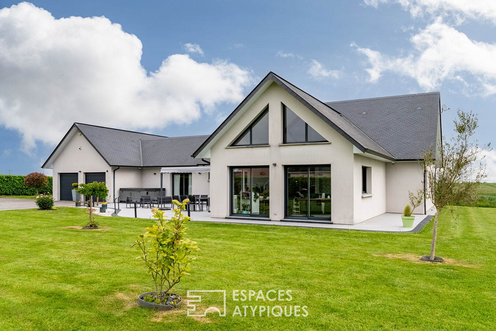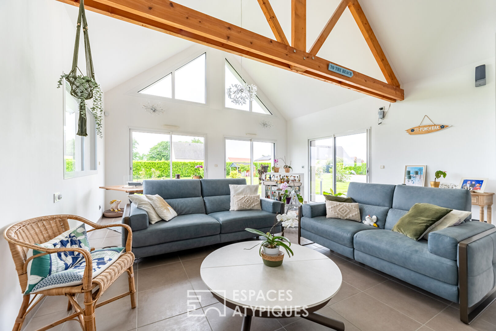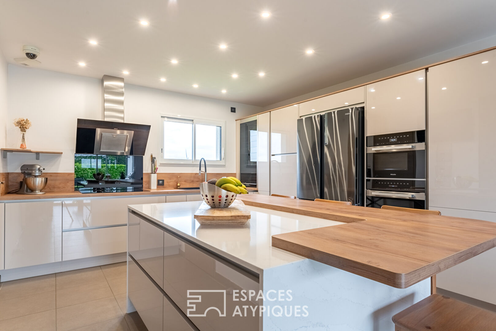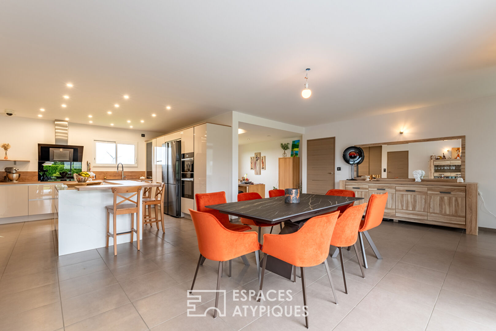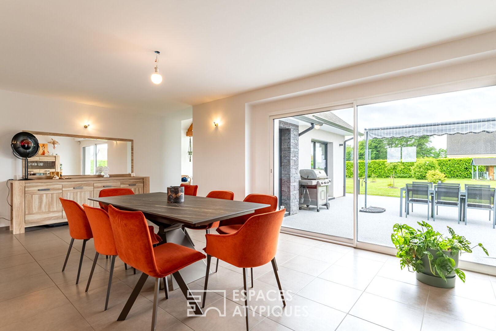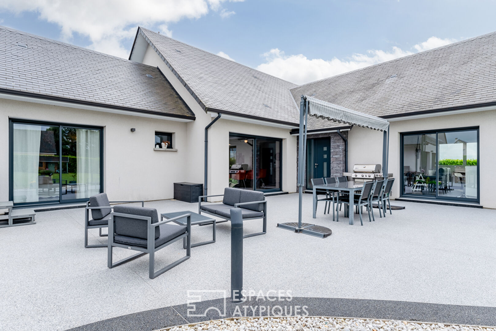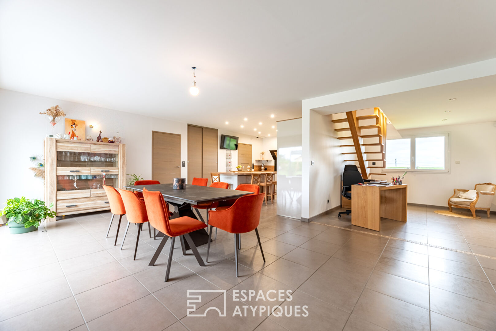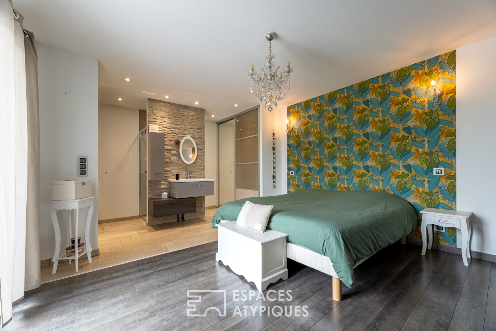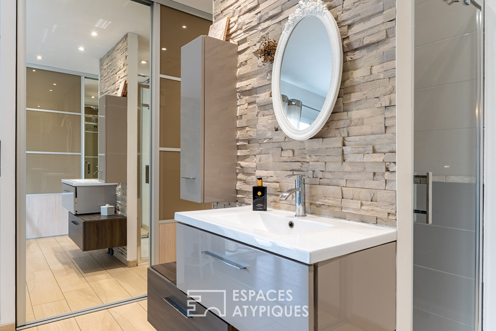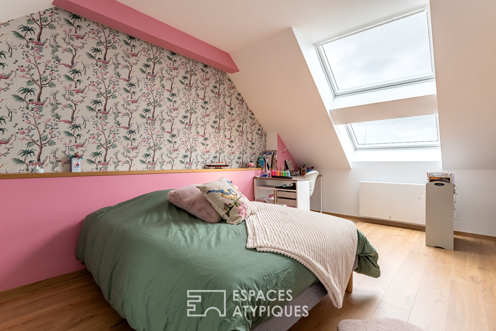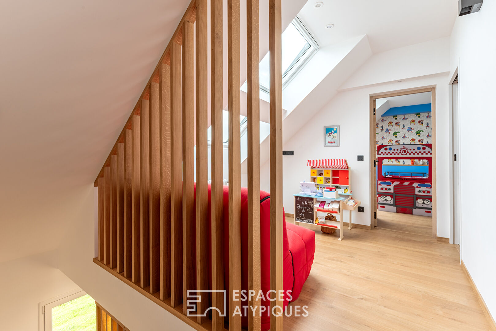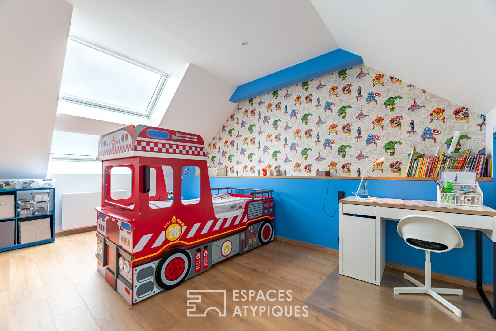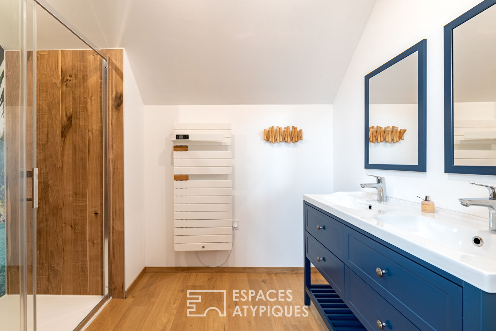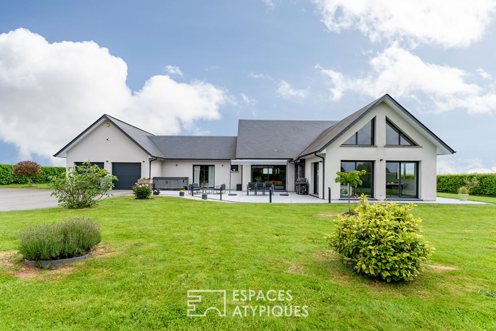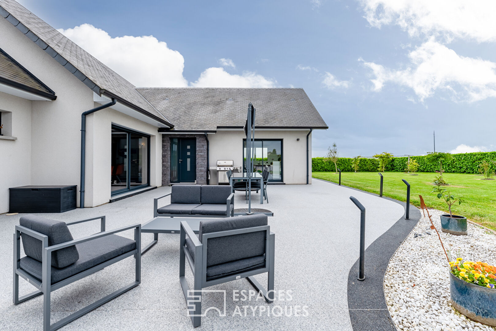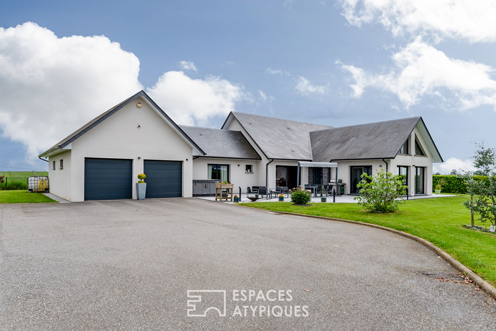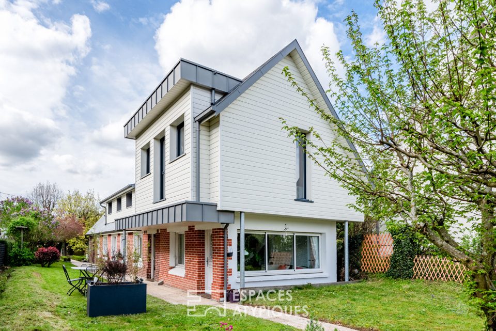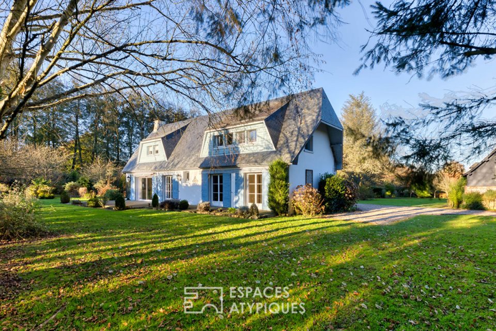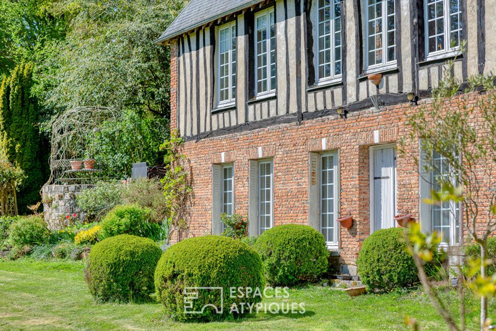
Contemporary family room on landscaped garden
Contemporary family room on landscaped garden
Small roads crisscrossing the Cauchois countryside lead to a charming village dotted with traditional half-timbered houses.
Very close to the center in a pleasant residential area, a long private driveway takes shape. Behind the imposing automatic gate is the slate black ridge of this beautiful contemporary.
Passing the gate at the back of the vast car park, the eye is immediately drawn to the imposing building. The lines are pure, the clear facade with large openings lets you imagine a life where the interiors blend subtly with the exteriors.
The wide south-west facing terrace made of decorative gravel leads to the front door.
As soon as you arrive in the house the tone is set, the key words are space and brightness.
The living room with its cathedral ceiling is an ideal reception area, on the right the large bay windows offer a clear view of the garden, on the left you access the central part of the house.
The space is bright, it is divided into a large dining room with an opening allowing direct access to the terrace. In its continuity, the recent open kitchen with central island is very beautifully made. The storage spaces are numerous and spacious.
The left wing is reserved for the master suite, with an area of approximately 25m2, the bed faces a bay window overlooking the garden. Shower and dressing room complete this beautiful space.
The right wing, second sleeping area, has two bedrooms separated by a bathroom.
From the office adjoining the dining room, a contemporary solid oak staircase leads to the third sleeping area. A large landing offers a relaxation area, separating two beautiful bedrooms. The 3 rooms are equipped with double Velux windows with shutters and motorization for the upper windows. A bathroom and a separate water closet complete this floor.
On the ground floor, a door provides access to the scullery/laundry room also serving the double garage. The latter is equipped with an electric vehicle charger, an automatic double door and a storage mezzanine.
The entire house is equipped with home automation, the doors have magnetic strikes, circulation is fluid, the spaces are intelligently designed and no work is required.
The garden with an area of approximately 2000 m² is completely enclosed and suitable for swimming pools.
The house benefits from a prime location, located 25 minutes from Rouen, 30 minutes from Dieppe and close to the very pretty village of Clères (with many amenities), the village of La Houssaye Beranger has a school going up to CM2 accessible on foot and a school bus service serving the Clères college.
Added to this is the comfort and quality of the building of this beautiful contemporary which makes it an ideal family living environment.
ENERGY CLASS: A / CLIMATE CLASS: A
Estimated average amount of annual energy expenditure for standard use, established using energy prices for the year 2021: between €579 and €783
Information on the risks to which this property is exposed is available on the Géorisks website: www.georisks.gouv.fr
Additional information
- 10 rooms
- 5 bedrooms
- 2 bathrooms
- 1 bathroom
- 2 floors in the building
- Outdoor space : 2111 SQM
- Parking : 10 parking spaces
- Property tax : 1 500 €
Energy Performance Certificate
- 39kWh/m².an1*kg CO2/m².anA
- B
- C
- D
- E
- F
- G
- 1kg CO2/m².anA
- B
- C
- D
- E
- F
- G
Estimated average amount of annual energy expenditure for standard use, established from energy prices for the year 2021 : between 579 € and 783 €
Agency fees
-
The fees include VAT and are payable by the vendor
Mediator
Médiation Franchise-Consommateurs
29 Boulevard de Courcelles 75008 Paris
Information on the risks to which this property is exposed is available on the Geohazards website : www.georisques.gouv.fr
