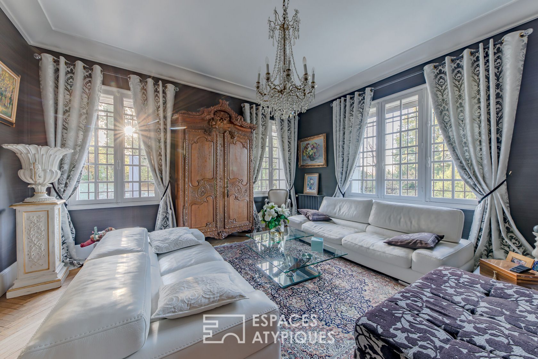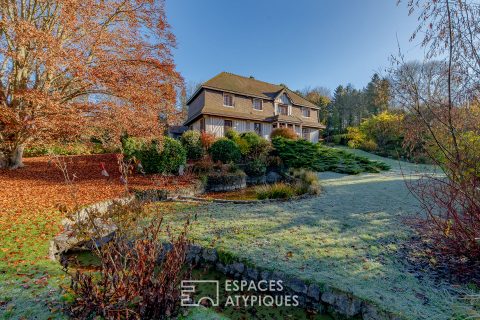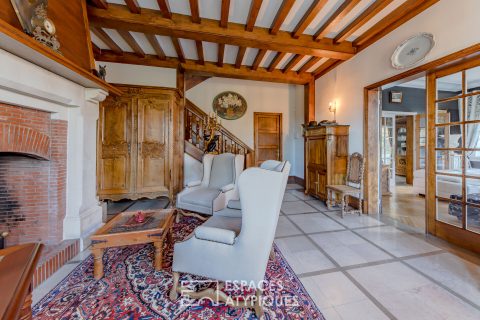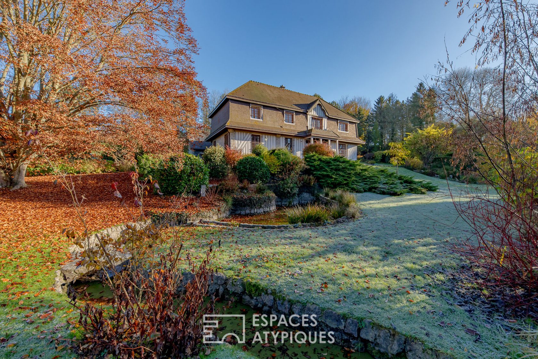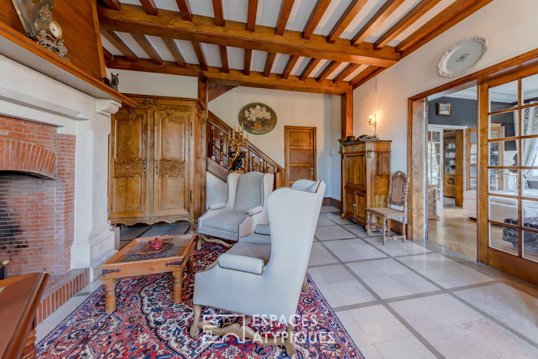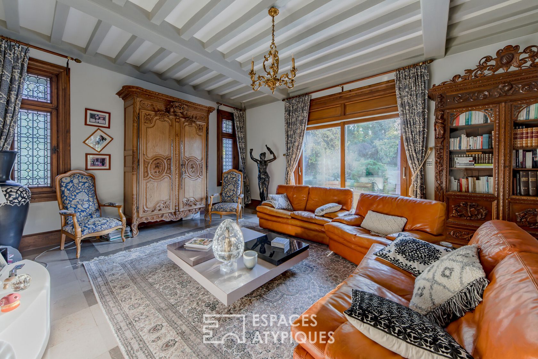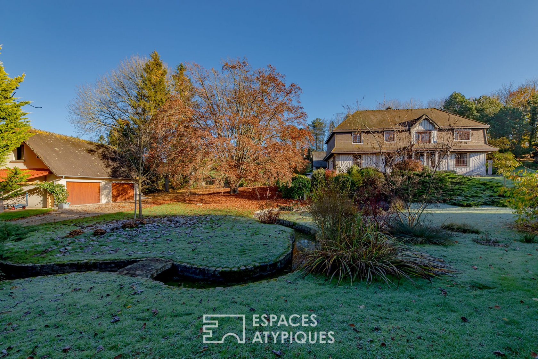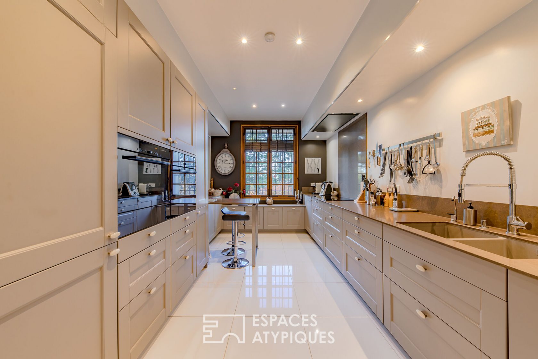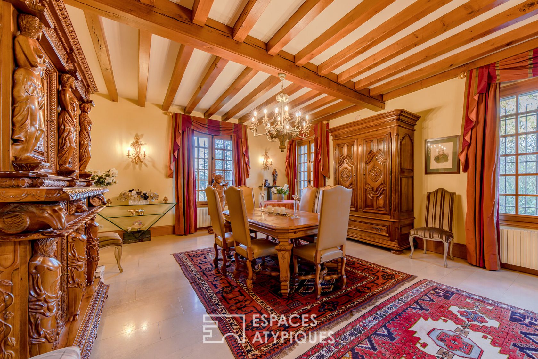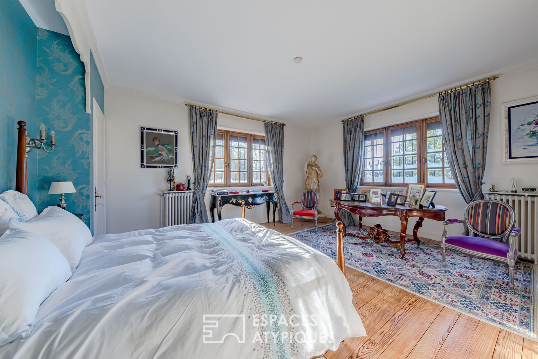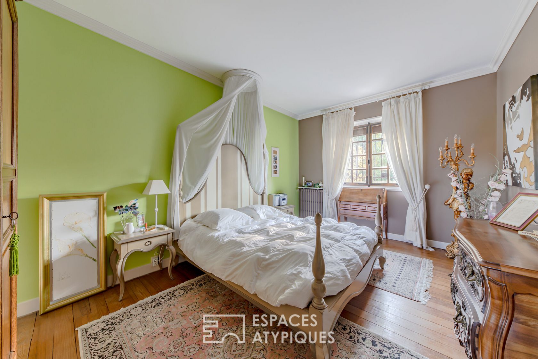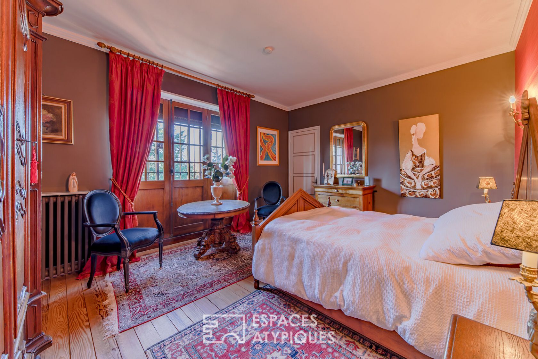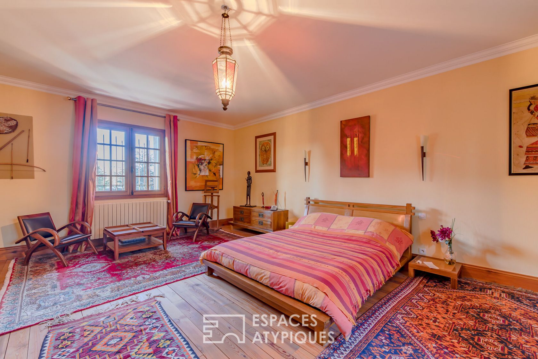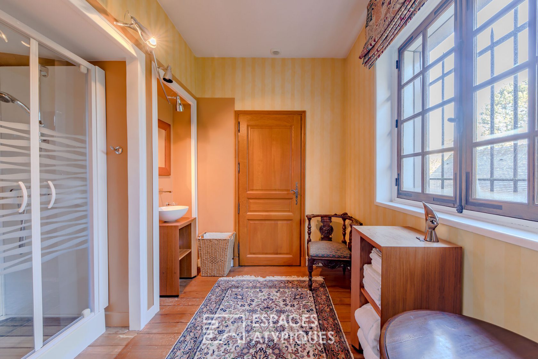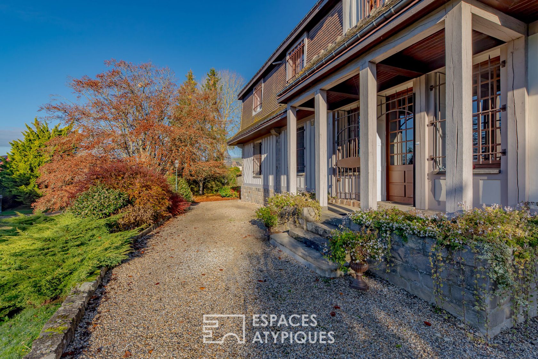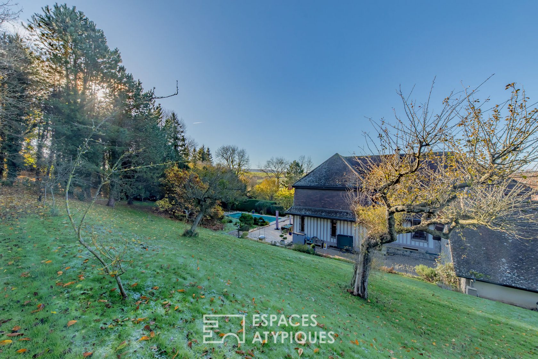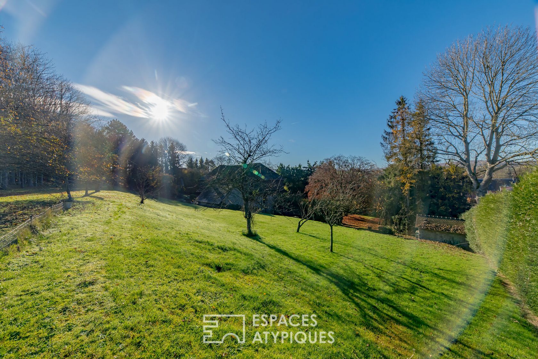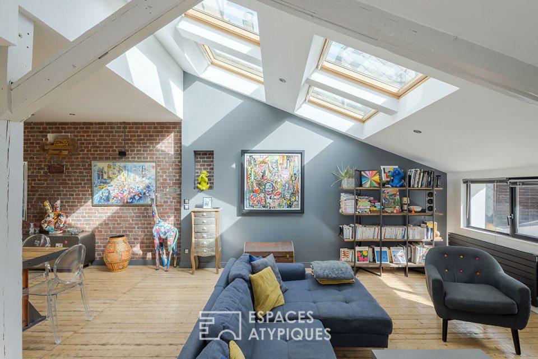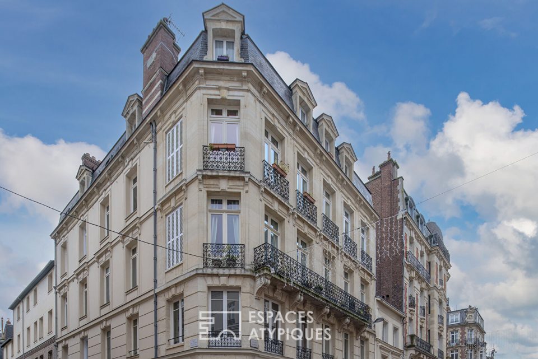
Anglo-Norman property and its landscaped park with swimming pool
Located in a pretty village 30 minutes from the Alabaster coast, this character property of 294m2 with undeniable charm, sits majestically in the heart of a wooded park of almost 1 hectare.
From the entrance of the property, the charm operates in the discovery of this park, a major asset of this set: natural spring, swimming pool, hundred-year-old beech, and other botanical species, make up a real showcase for this beautiful Anglo-Norman.
Thus enhanced by its landscaped environment,
the property amazes just as much by its architecture, mixing stones and half-timberings on the facade.
The more recent outbuildings were also built in harmony with the environment and the codes of the main building: one used as a double garage, with convertible attic space and the other used as a technical room, boiler room, attic.
Entering the main house, marble, woodwork, high ceilings are all codes that set the tone and the prestigious character of the place.
A large entrance hall punctuated by its old fireplace and a superb sculpted staircase, leads to two large independent, bright lounges, offering access to the south-facing terrace and to the swimming pool.
A beautifully crafted kitchen, both contemporary and in a “chic country style”, made to measure by a renowned kitchen designer, is fully fitted and equipped with high-end appliances.
A spacious 36m2 dining room completes the ground floor.
Upstairs, a gallery landing leads to 4 beautiful bedrooms of 17 to 34 m2 and 3 comfortable shower rooms, including 2 adjoining the two larger bedrooms.
A convertible attic offers the possibility of further fitting out new spaces or bedrooms.
In the basement, beautiful volumes again, with dressing room and cupboards, a wine cellar, and finally an office / workshop space, the latter having the particularity and the advantage of having an independent entrance on the ground floor. This space thus offers the possibility of being exploited in various ways for a professional or artistic activity.
A stone’s throw from the first shops of the small town, 30 minutes from Dieppe and the Alabaster coast, 40 minutes from Rouen, 2 hours from Paris, this property is definitely not lacking in assets and operating possibilities, sometimes family, sometimes professional, for followers of a new hybrid art of living.
ENERGY CLASS: E / CLIMATE CLASS: G.
Estimated average amount of annual energy expenditure for standard use, established on the basis of energy prices for 2011: € 6,145
Additional information
- 10 rooms
- 4 bedrooms
- 3 bathrooms
- Outdoor space : 9922 SQM
- Parking : 3 parking spaces
- Property tax : 2 850 €
- Proceeding : Non
Energy Performance Certificate
- A <= 50
- B 51-90
- C 91-150
- D 151-230
- E 231-330
- F 331-450
- G > 450
- A <= 5
- B 6-10
- C 11-20
- D 21-35
- E 36-55
- F 56-80
- G > 80
Agency fees
-
The fees include VAT and are payable by the vendor
Mediator
Médiation Franchise-Consommateurs
29 Boulevard de Courcelles 75008 Paris
Information on the risks to which this property is exposed is available on the Geohazards website : www.georisques.gouv.fr
