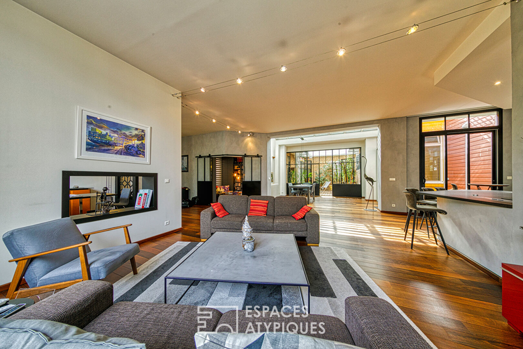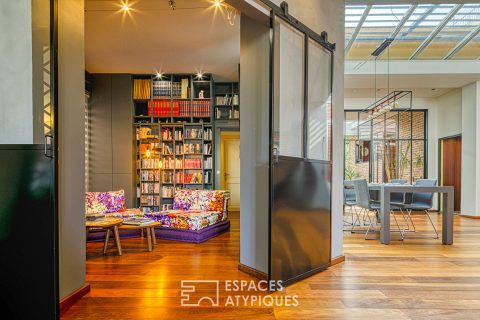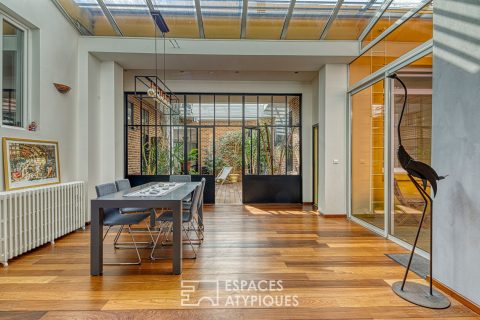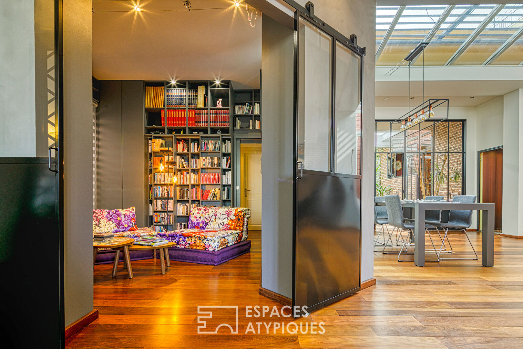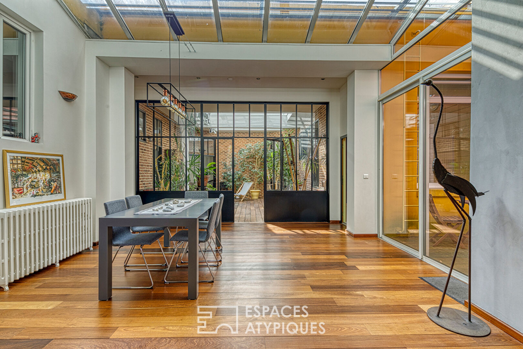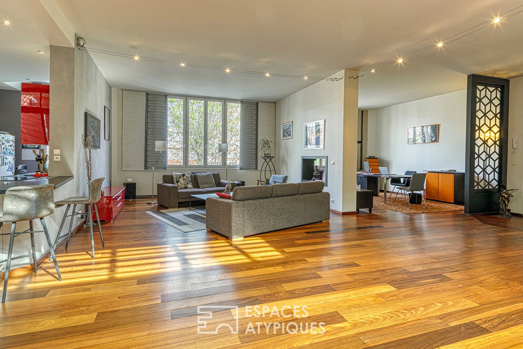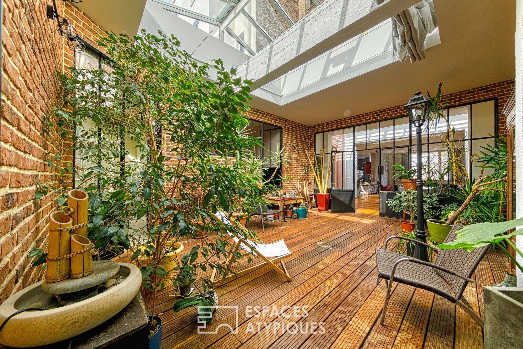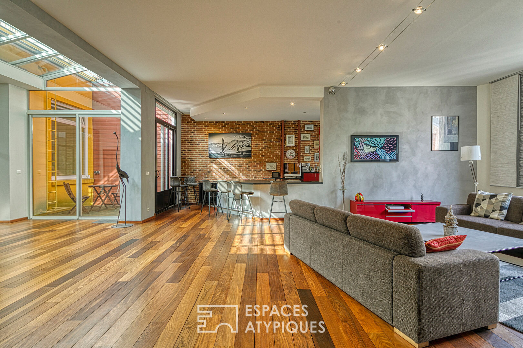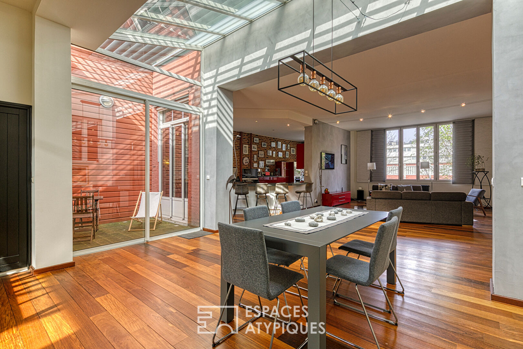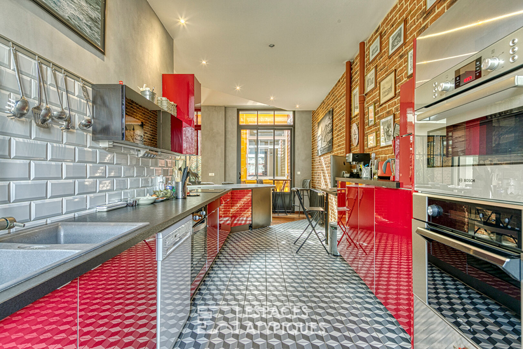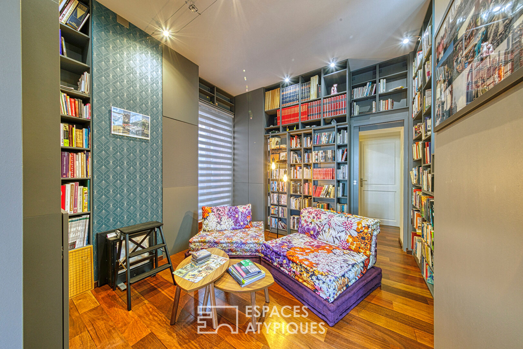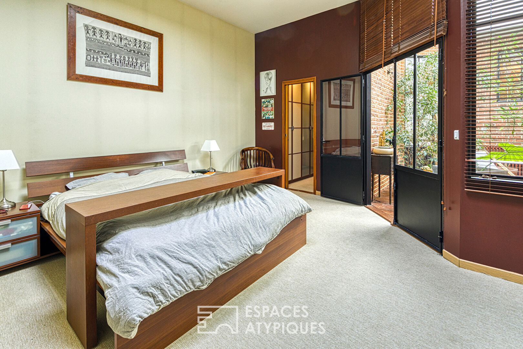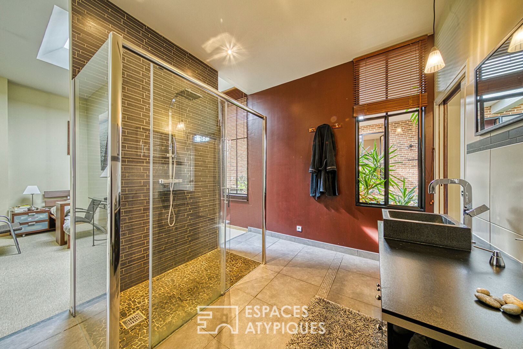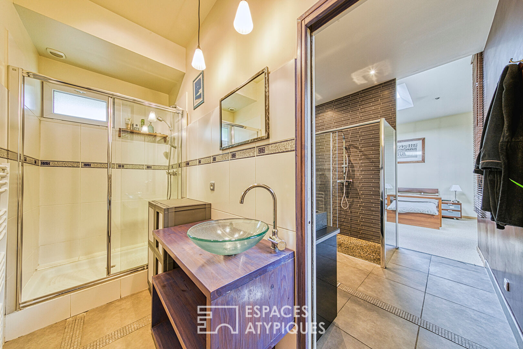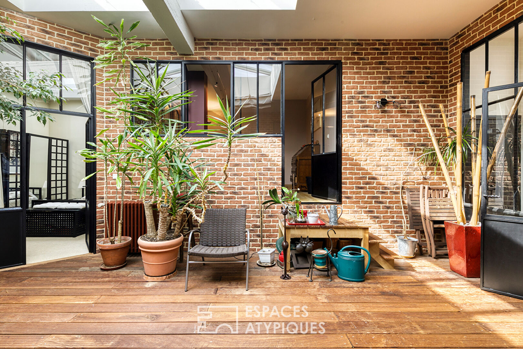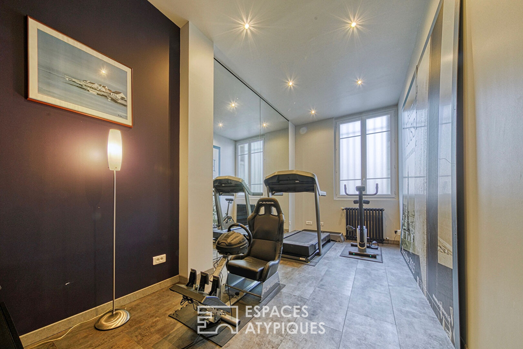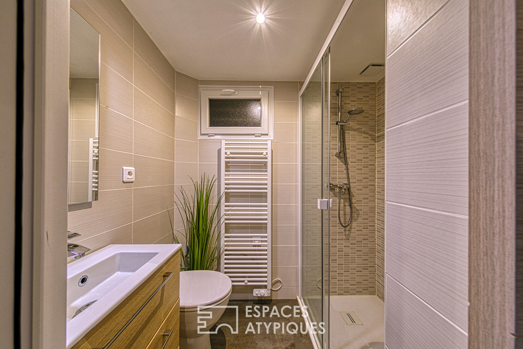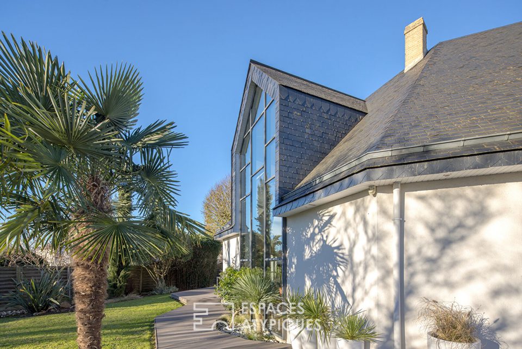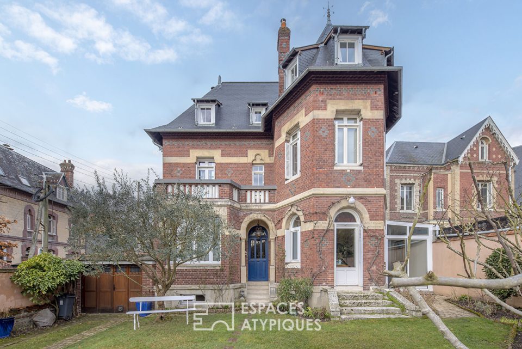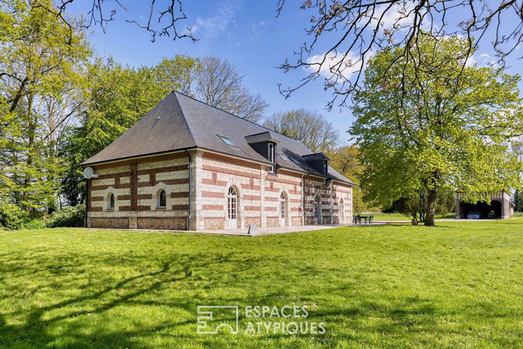
Loft resulting from the restructuring of old offices in hyper center with private garage
The power of imagination is to create opportunities where they seem unlikely. City centers are therefore valuable hunting grounds for scouts of atypical places with high potential.
A wise look can thus transform a succession of offices and disparate spaces into a loft that is original, warm and functional at the same time.
This is exactly the case with this 249 m2 apartment, exceptional in many respects, hidden in the heart of Le Havre.
Located on the first floor of a beautiful brick building, from 1930, having kept the charm of the time through its entrance hall and its stairwell, this property immediately surprises with the modernity of its volumes and of his prospects.
An impressive living room spreads over nearly 100 m2 divided between living room, living room, office space and fitted, fully equipped American kitchen, in a perfectly New York style.
The light, for its part, takes advantage of the high windows on the street side and the skylight above the living room to invade the premises and project the changing rays of the sun onto the superb parquet flooring, confirming the quality of the place.
Added to this is the possibility of taking some fresh air in a charming little outdoor patio opening onto the living room and of taking refuge in intense reading, nestled in the cozy atmosphere of the elegant library.
But the particular atmosphere of this loft is based above all on the presence of a splendid winter garden giving the subtle impression of being outside on the terrace, while remaining in the cozy comfort of the apartment.
Three bedrooms, including a superb master suite with walk-in shower and large dressing room, revolve around this particularly attractive central element, offering for each of them a soft light and a soothing view through the glass surfaces reminiscent of the workshops of ‘in the old days.
To ensure the functionality of the apartment, another shower room and a separate toilet complete this level.
On the other hand, the attraction of this loft also comes from the fact that it plays the reverse duplex card. Indeed, a discreet staircase descends to the ground floor to serve a laundry room, a cellar and a gym, which can just as well be transformed into a bedroom, especially since it is already completed by a beautiful contemporary shower room. with toilet.
But the ultimate surprise is hidden behind a door on this ground floor. When the light comes on, a huge garage for seven cars is revealed.
An unsuspected and invaluable asset for any passionate person who needs to shelter precious motorcycles, beautiful engines or various bulky toys such as boats or other jet skis!
Overlooking a little busy street in the hyper-centre, this extraordinary apartment is close to all the services and pleasures offered by the city: shops, schools, transport, places of culture and walks (the beach is a 15 minute walk away!).
Part of a small condominium made up of only 6 owners, judiciously managed by a volunteer trustee, this loft in perfect condition, of unique design, will delight a non-conformist and exclusive clientele looking for a property of expression!
ENERGY CLASS: in progress / CLIMATE CLASS: in progress Estimated average amount of annual energy expenditure for standard use, based on energy prices for the year 2021: between 1980 EUROS and 2740 EUROS
Additional information
- 8 rooms
- 4 bedrooms
- 3 bathrooms
- Floor : 1
- 3 floors in the building
- Parking : 7 parking spaces
- 6 co-ownership lots
- Annual co-ownership fees : 1 500 €
- Property tax : 3 350 €
- Proceeding : Non
Energy Performance Certificate
- A
- B
- 123kWh/m².an23*kg CO2/m².anC
- D
- E
- F
- G
- A
- B
- 23kg CO2/m².anC
- D
- E
- F
- G
Agency fees
-
The fees include VAT and are payable by the vendor
Mediator
Médiation Franchise-Consommateurs
29 Boulevard de Courcelles 75008 Paris
Information on the risks to which this property is exposed is available on the Geohazards website : www.georisques.gouv.fr
