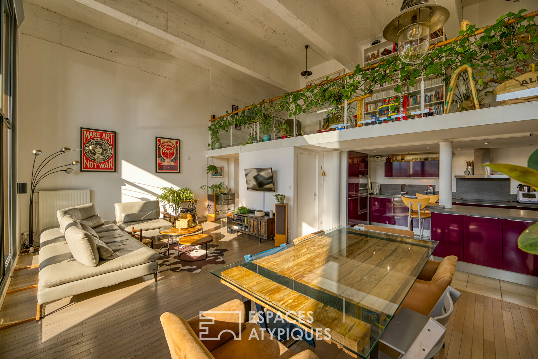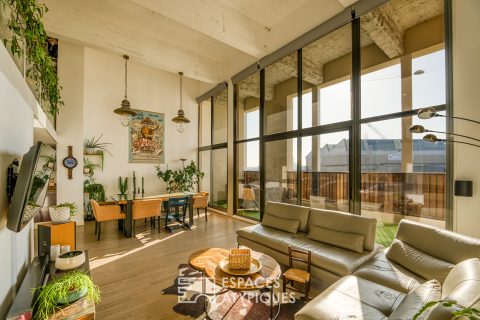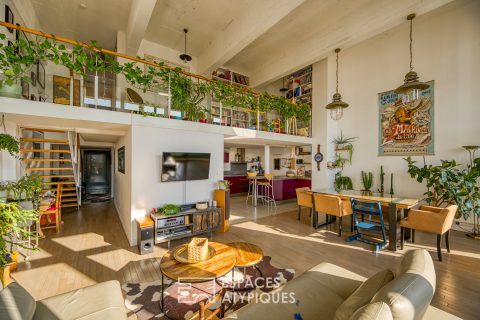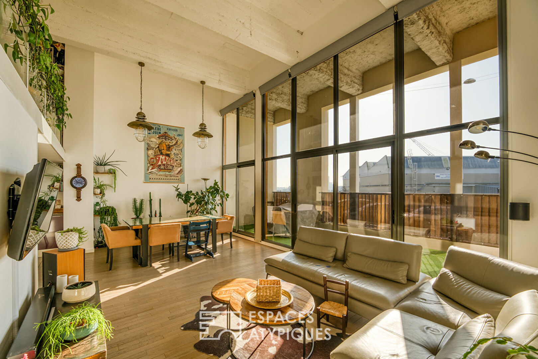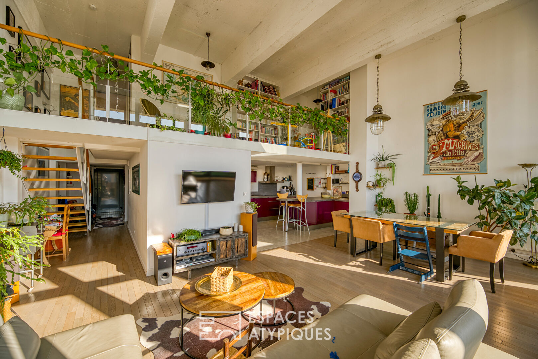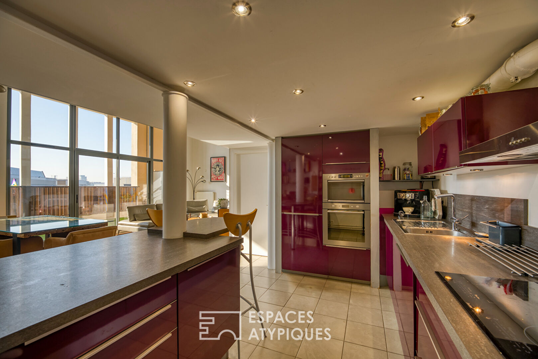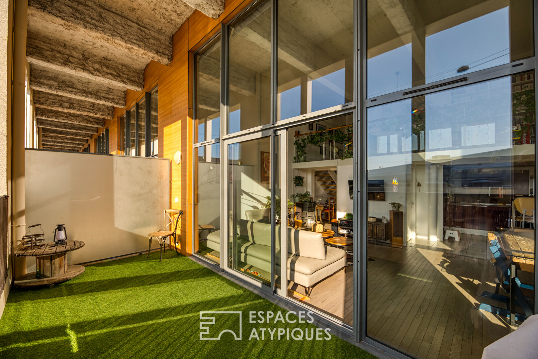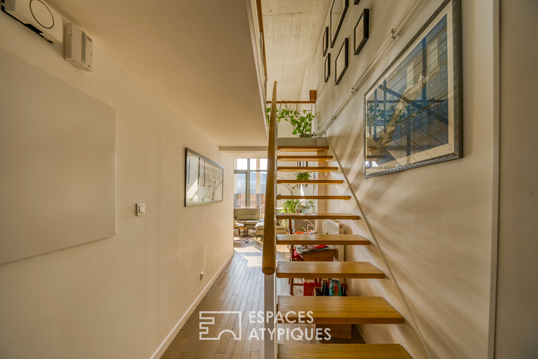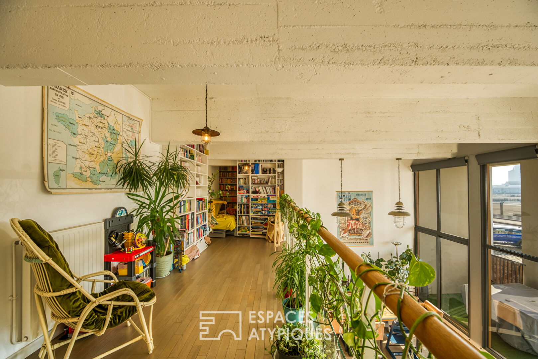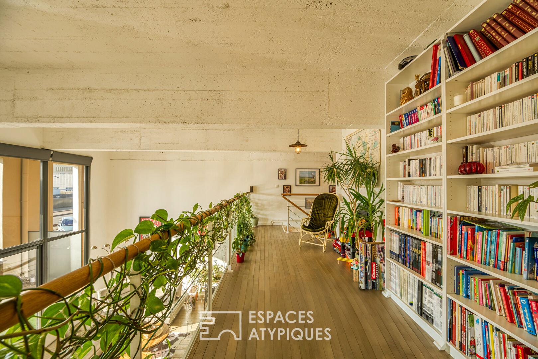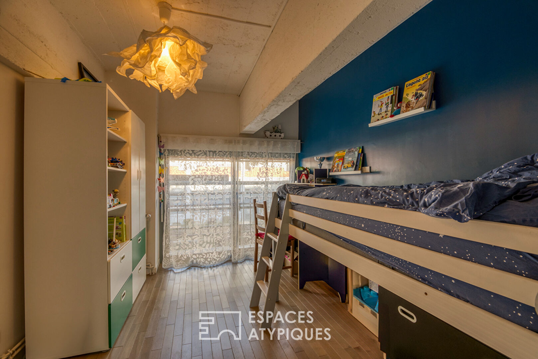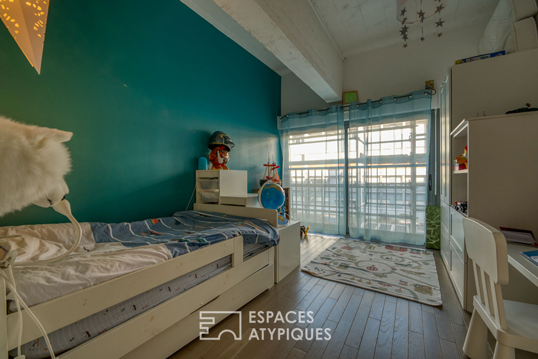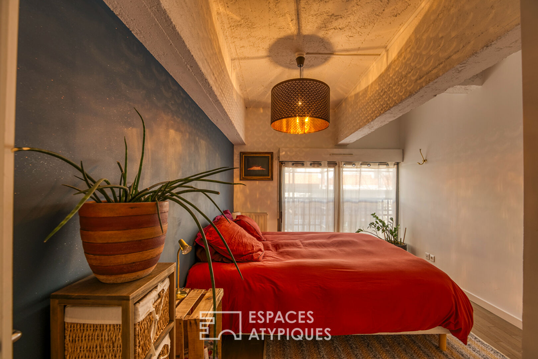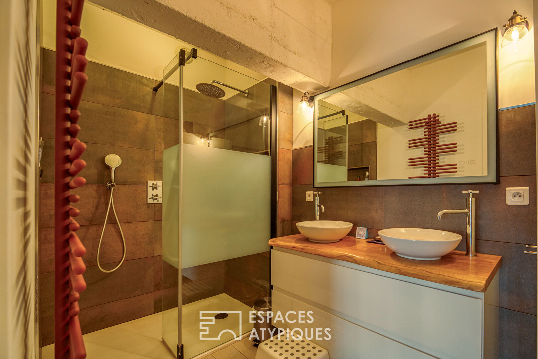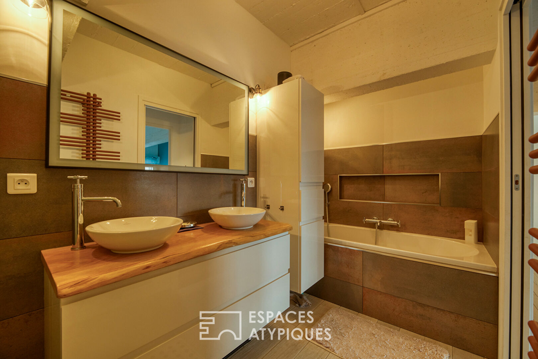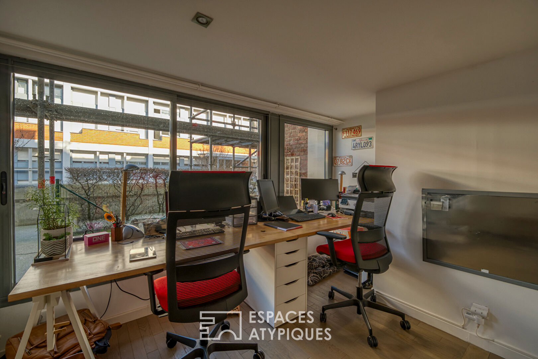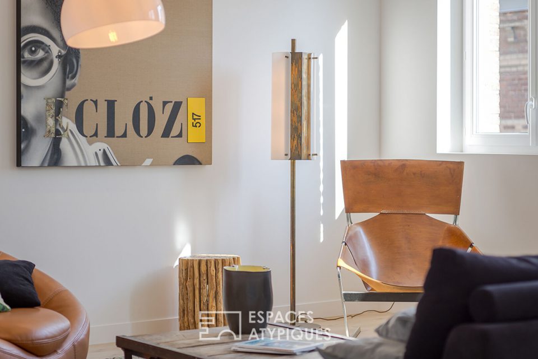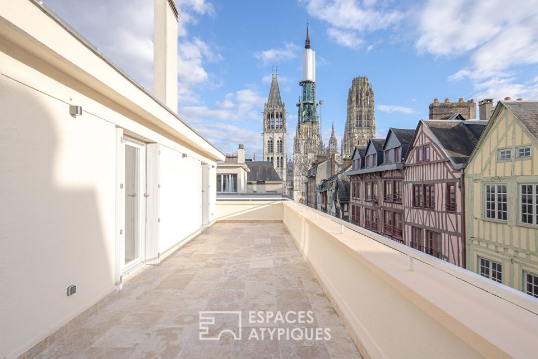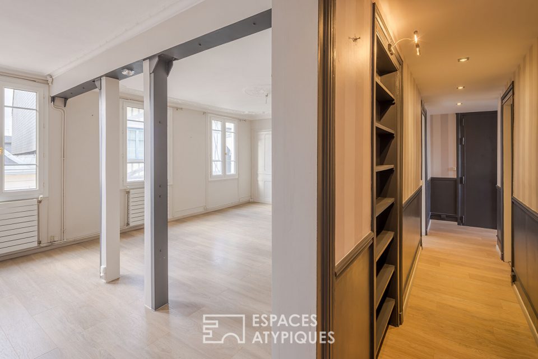
Industrial loft-style apartment with balcony and garage
Industrial loft-style apartment with balcony and garage
Located in the Saint-Nicolas district of Le Havre, this 153 m² apartment is located in a renovated former industrial building. Bathed in light thanks to its large bay windows, it offers generous volumes and a unique layout, elegantly combining the loft spirit and the comfort of a functional living space. This bright and atypical property benefits from a 25 m² terrace, a small garden and a garage, rare assets in an urban environment.
The ground floor consists of a large open-plan living space where the high ceilings accentuate the feeling of space. The open, fully equipped kitchen blends harmoniously into the whole, promoting conviviality and comfort. An office space completes this floor and offers numerous layout possibilities according to the desires of future buyers. The living room, extended by a mezzanine, invites you to relax and offers a beautiful perspective on the entire volume. Upstairs, the four well-defined and independent bedrooms offer an intimate and functional setting.
Outside, the 25 m² terrace and the small private garden are real breathing spaces in the city. The large openings offer a beautiful view and optimal light throughout the day. The industrial architecture of the building gives a unique character to the whole, while guaranteeing a pleasant and functional living environment.
This rare property combines modernity and character with a flexibility of layout that will appeal to lovers of atypical places. With excellent energy performance (DPE C: 109, GES C: 20), it combines comfort and energy sobriety. A unique opportunity for those looking for a spacious, bright and unique apartment in Le Havre.
ENERGY CLASS: C/ CLIMATE CLASS: C
Estimated average amount of annual energy expenditure for standard use, established from energy prices indexed for the years 2021, 2022, 2023
between €1,580 and €2,180
Co-ownership: 10 residential lots
Annual charges: €1,200
Procedure in progress: No
Additional information
- 5 rooms
- 4 bedrooms
- 1 bathroom
- 1 bathroom
- Floor : 1
- 2 floors in the building
- Outdoor space : 25 SQM
- 23 co-ownership lots
- Annual co-ownership fees : 1 200 €
- Property tax : 3 644 €
Energy Performance Certificate
- A
- B
- 109kWh/m².an20*kg CO2/m².anC
- D
- E
- F
- G
- A
- B
- 20kg CO2/m².anC
- D
- E
- F
- G
Estimated average annual energy costs for standard use, indexed to specific years 2021, 2022, 2023 : between 1580 € and 2180 € Subscription Included
Agency fees
-
The fees include VAT and are payable by the vendor
Mediator
Médiation Franchise-Consommateurs
29 Boulevard de Courcelles 75008 Paris
Information on the risks to which this property is exposed is available on the Geohazards website : www.georisques.gouv.fr
