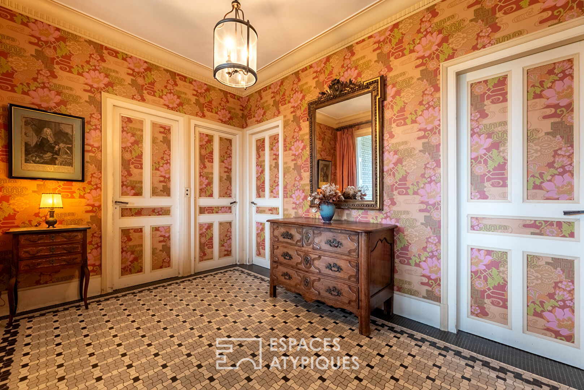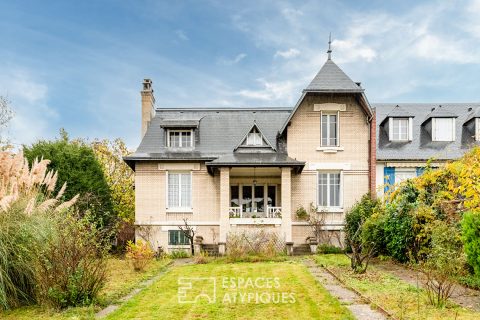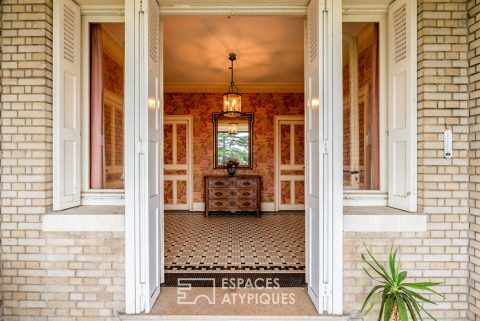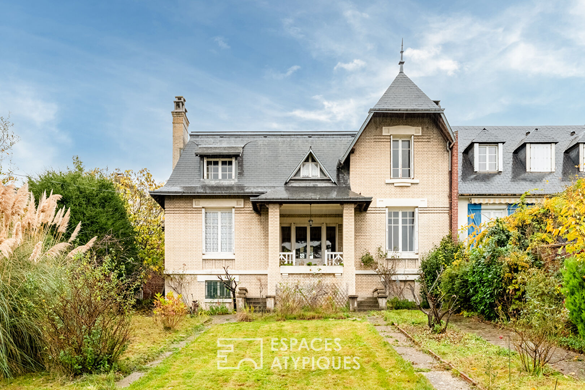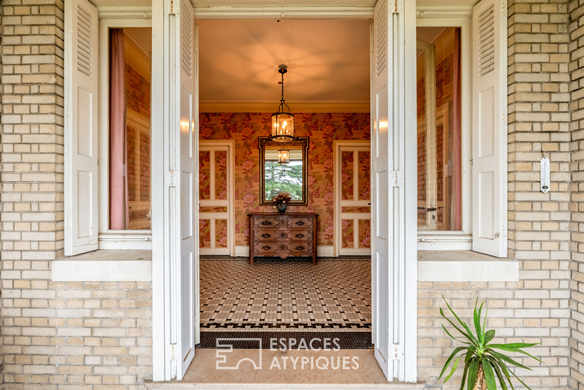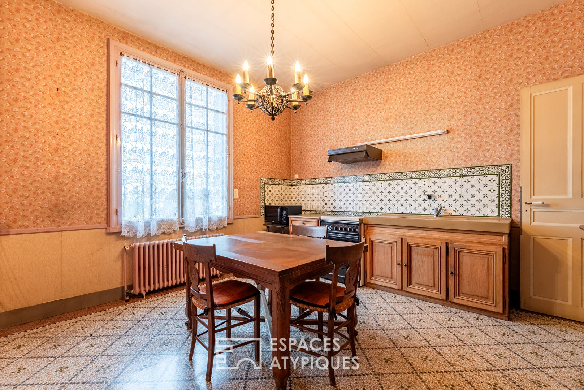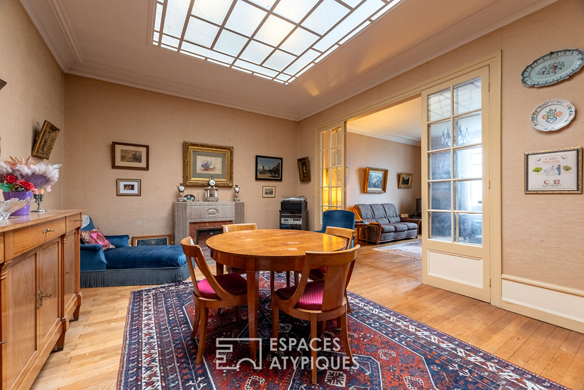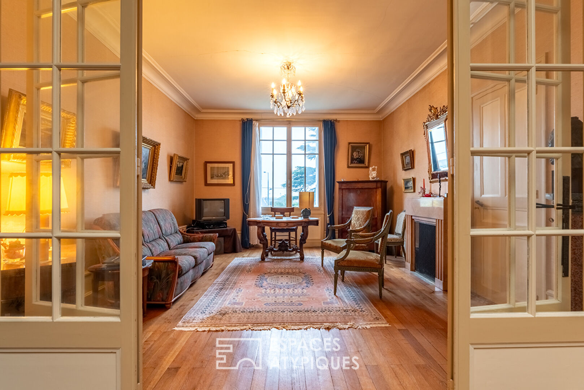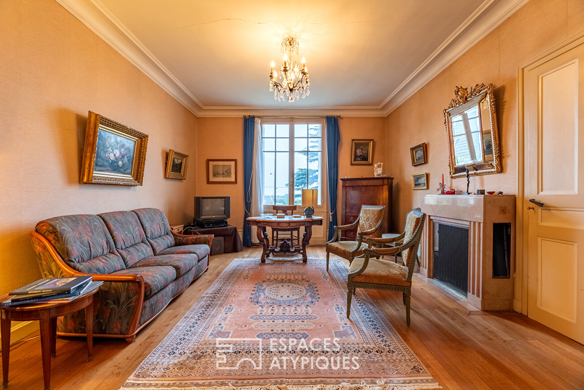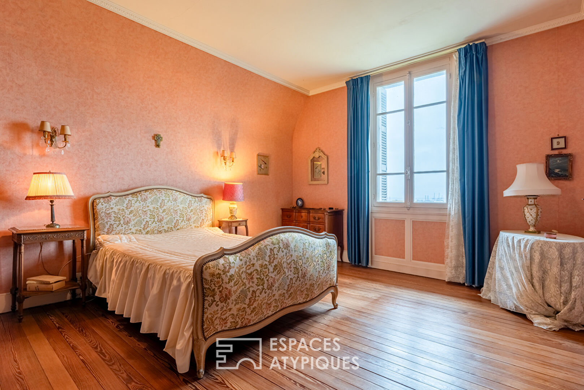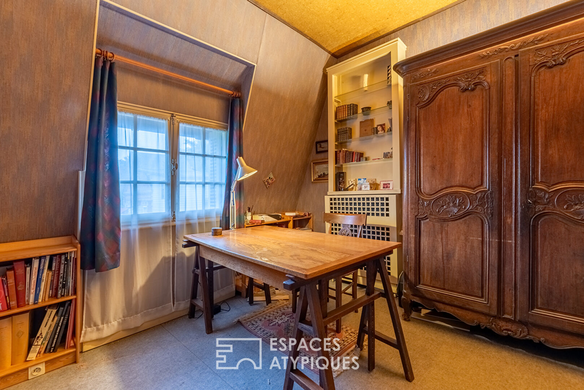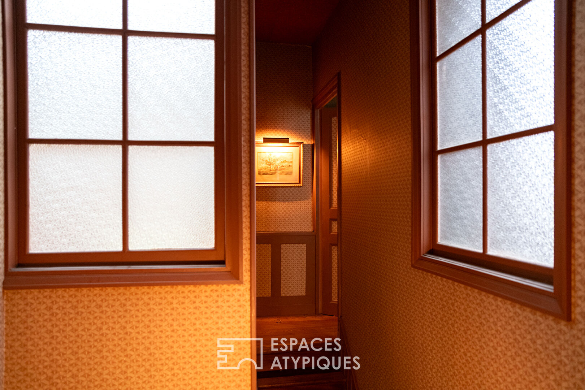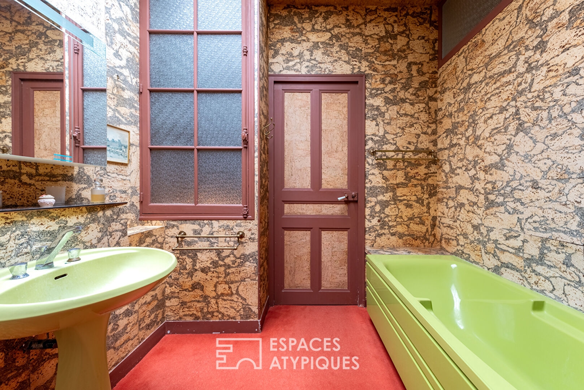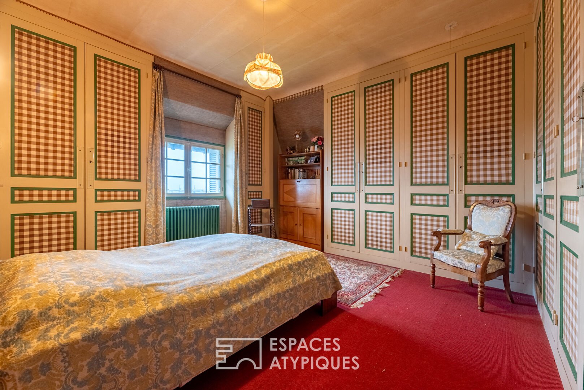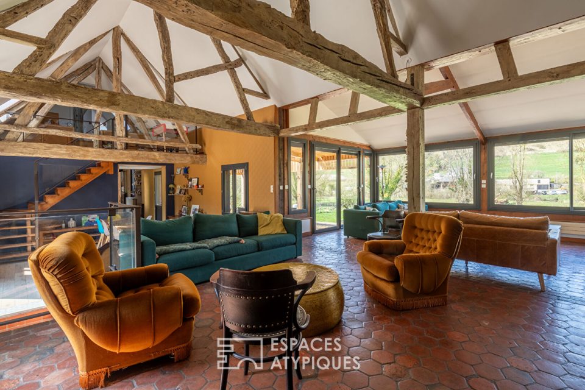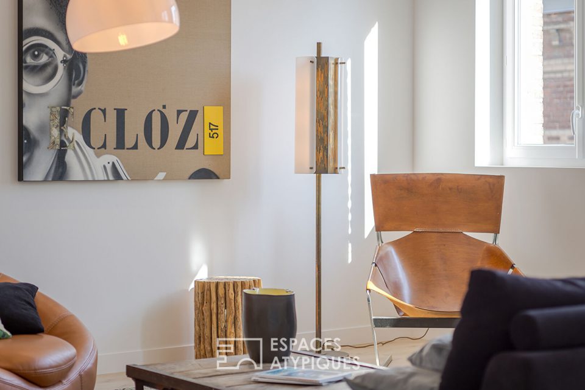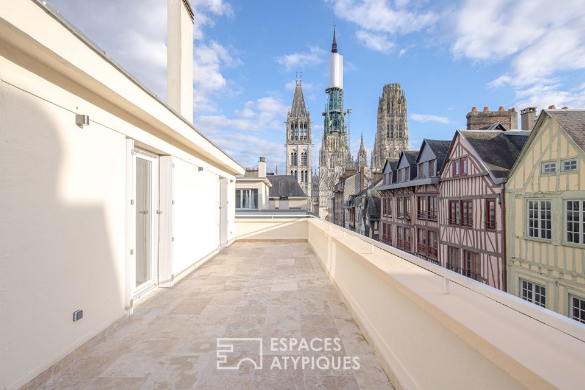
Family architect house from the 1930s
Family architect house from the 1930s
Located in the Observatoire district of Le Havre, this architect-designed house, built in 1930, seduces with its unique character and beautiful volumes. With a generous surface area and in need of renovation, this property offers 5 spacious bedrooms, a shower room and a bathroom, as well as a full cellar.
It also has two garages, an annex building and a greenhouse, ideal for various projects.
The DPE displays an energy performance rating of G, allowing renovation work to be considered to enhance the property’s potential.
Inside, the living areas are harmoniously organized around a living room bathed in natural light, extended by a convivial dining room. The house retains the period features that give it an undeniable charm: moldings, fireplaces and authentic parquet floors. The bedrooms, spread over two levels, offer generous and bright spaces. The functional kitchen awaits modernization to meet current needs.
The exteriors invite you to relax in a green setting. The large garden, planted with trees and intimate, is a real green setting in the city. The greenhouse and outbuildings offer opportunities for gardening enthusiasts or for other developments. The environment is calm and residential, while remaining close to the amenities of Le Havre.
This house, with its remarkable architecture and its strong potential, is aimed at lovers of atypical properties. Ideal for a family or an ambitious project, this property represents a rare opportunity on the market. Its location and its many assets make it a perfect base for a renovation project that meets your aspirations.
Information on the risks to which this property is exposed is available on the
Géorisques website: www.georisques.gouv.fr
ENERGY CLASS: G / CLIMATE CLASS: G
Estimated average amount of annual energy expenditure for standard use, established from the energy prices for the year 2021 2022 2023: EUR9,760 and EUR13,260
Additional information
- 7 rooms
- 5 bedrooms
- 1 bathroom
- 1 bathroom
- Floor : 1
- 1 floor in the building
- Outdoor space : 1115 SQM
- Property tax : 2 748 €
Energy Performance Certificate
- A
- B
- C
- D
- E
- F
- 427kWh/m².an126*kg CO2/m².anG
- A
- B
- C
- D
- E
- F
- 126kg CO2/m².anG
Estimated average annual energy costs for standard use, indexed to specific years 2021, 2022, 2023 : between 9760 € and 13260 € Subscription Included
Agency fees
-
The fees include VAT and are payable by the vendor
Mediator
Médiation Franchise-Consommateurs
29 Boulevard de Courcelles 75008 Paris
Information on the risks to which this property is exposed is available on the Geohazards website : www.georisques.gouv.fr
