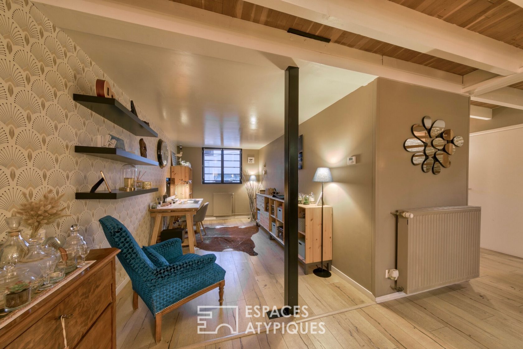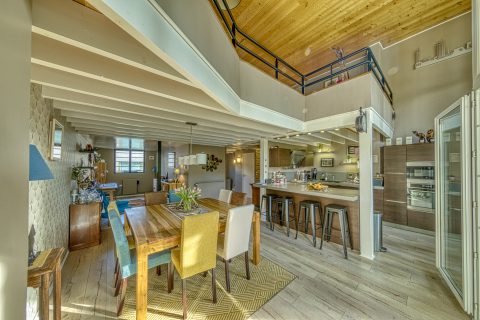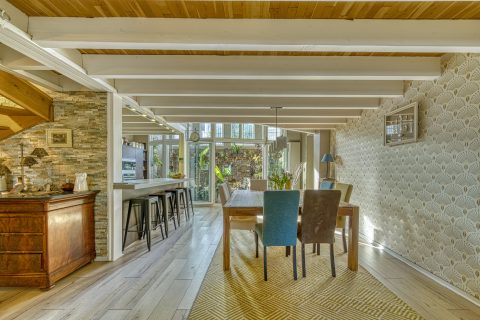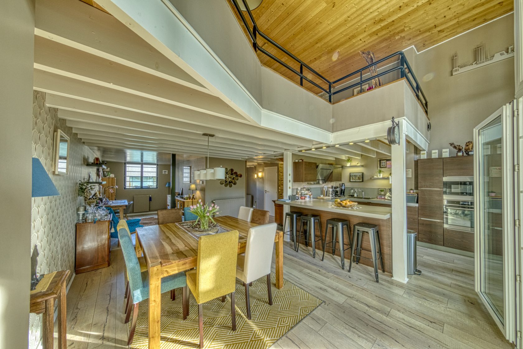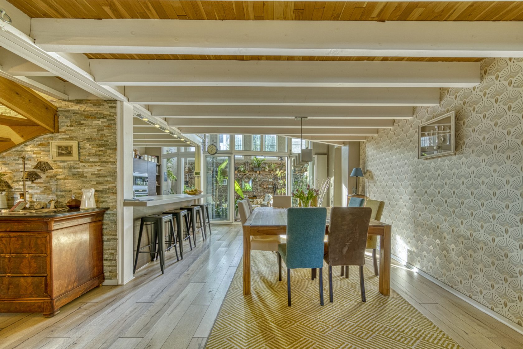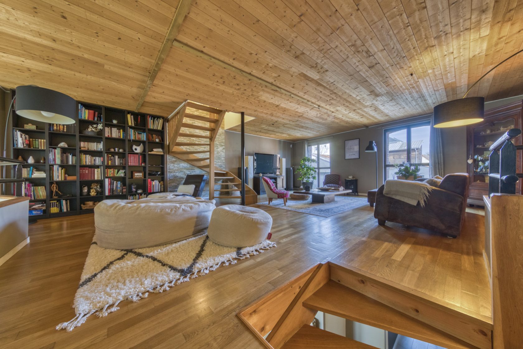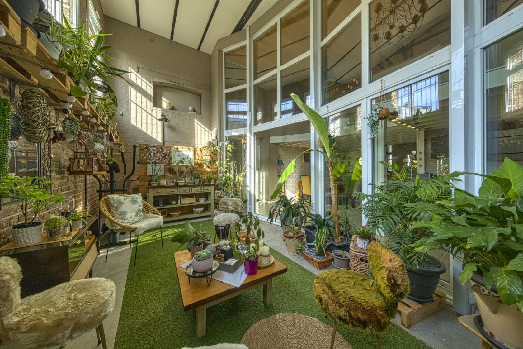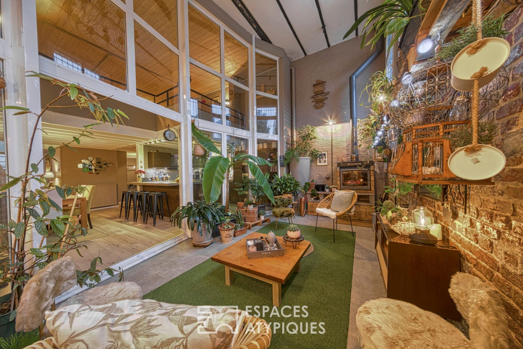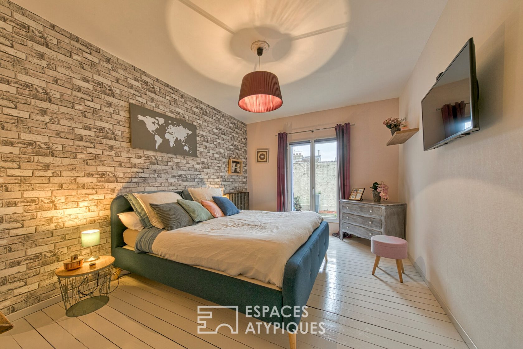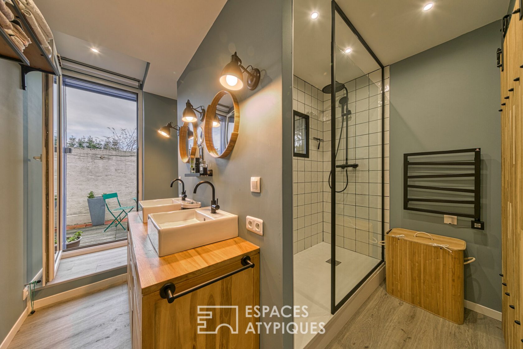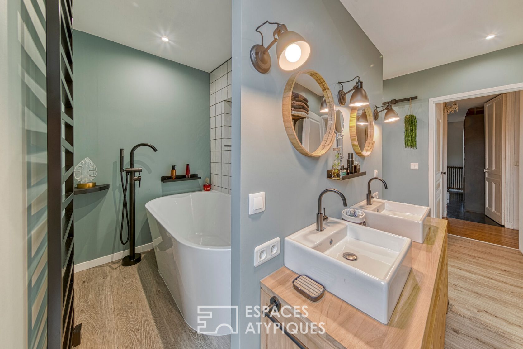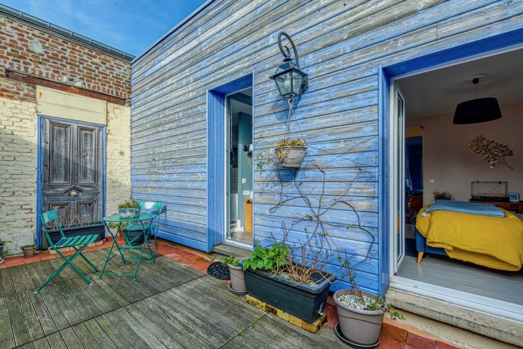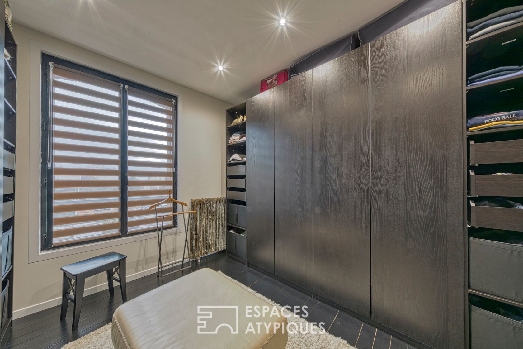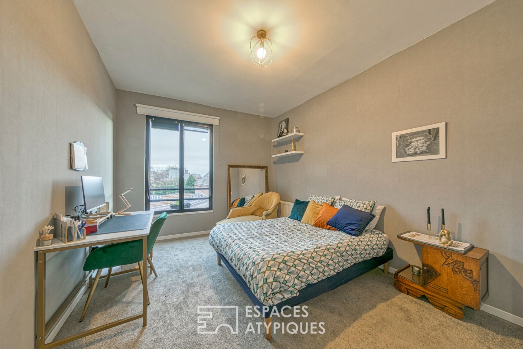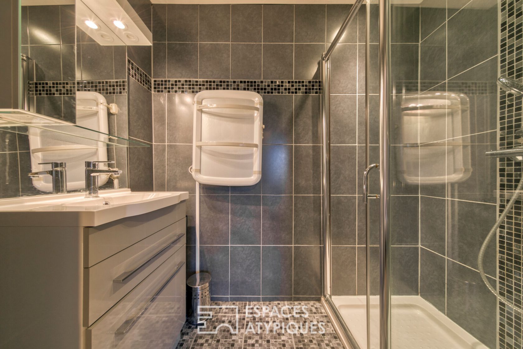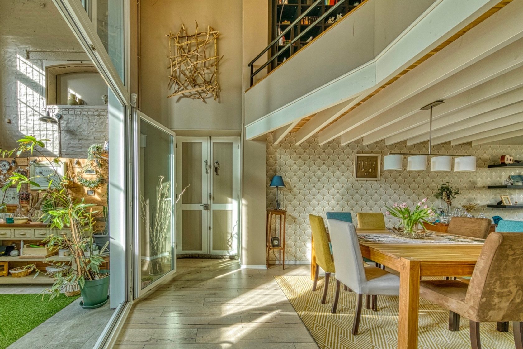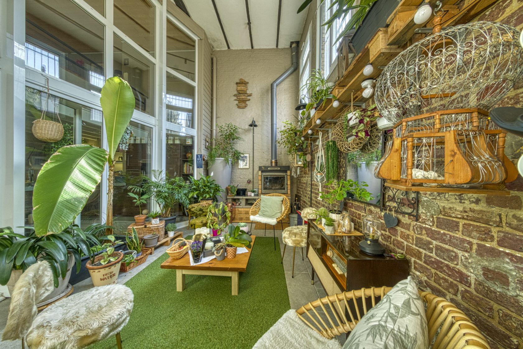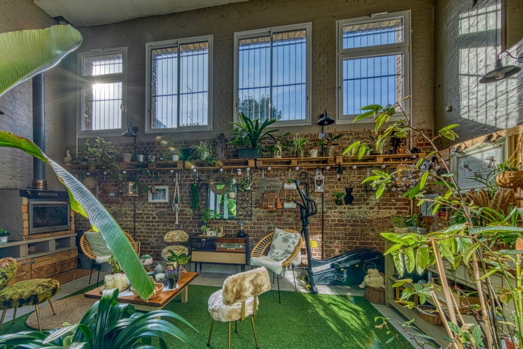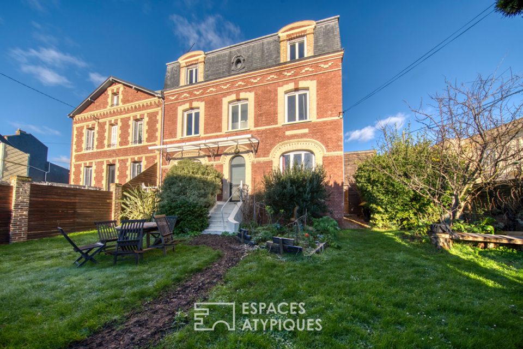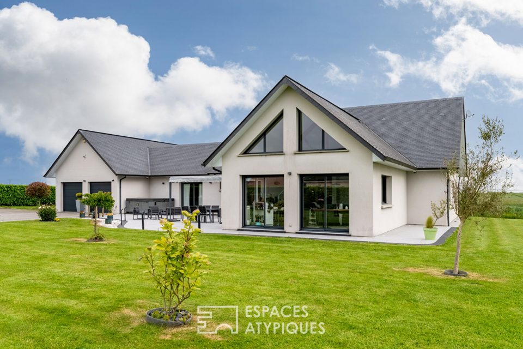
Charming loft with winter garden and private terrace
Drawing its origins from the industrial past of Le Havre, the building housing this astonishing 194 sqm loft is notable for its imposing brick facade, punctuated with openings letting in the morning lights.
Located to the east of the Ormeaux district, known for its calm and residential character, this loft, although part of a small condominium of 5 lots, plays the card of total independence.
Indeed, its direct access to a small street, little frequented, gives it the same use as a single-family townhouse.
Behind the contemporary design of the front door, a landing followed by three steps invites to discover the originality of the place.
After passing in front of a large wardrobe and the toilets on the ground floor, a first living space is revealed in a spectacular way. A beautiful, fully-equipped open-plan kitchen is next to a very cozy dining room facing a huge glass wall overlooking a splendid 5 m high winter garden.
The vintage and natural atmosphere that emanates from it is reinforced by the presence of a barbecue wood insert ensuring comfort and conviviality, whatever the season.
To this is added, as an extension of the living room, a pleasant office space resulting from an open-plan former bedroom, bathed in soft light through.
However, the functionality of this ground floor is not forgotten, with a cleverly concealed scullery and a workshop discreetly tucked away behind a double door.
The second level, accessible by a wooden staircase with clean lines, turns out to be a vast and superb mezzanine of 48 sqm with solid oak flooring, open to the east towards the rising sun and overlooking, to the west, the vegetation. from the winter garden. Ideally placed in the heart of the loft, this inspiring place is an invitation to well-being: a place of reading, creation, discussion or relaxation.
Everyone will obviously find what they are looking for! As for the second floor, it is reserved for private rooms distributed around a central landing. On the one hand, a first bedroom of 13 sqm has been transformed into an elegant dressing room, adjoining a comfortable bedroom of the same size, equipped with its own shower room.
On the other side, a second bedroom, 15 sqm, facing due west, has the ultimate privilege of having direct access to a sunny 17 sqm terrace out of sight.
Then comes an attractive bathroom, very recently renovated, with shower area and laundry area, also benefiting from accessibility to the precious terrace. And finally, an independent toilet completes the whole.
In addition, the current owners are tenants of several garages in this street and are likely to leave them vacant in the event that it is necessary to shelter a scooter, a motorbike or a large engine!
In the immediate vicinity of all the services offered by the urban environment: shops, schools, university, transport (the train station is a 10-minute walk away).
This exclusively designed loft remains a unique product that perfectly matches a non-conformist clientele wishing to live serenely in the city center, in an atmosphere that is both contemporary and warm.
Guaranteed fulfillment!
Co-ownership: 5 lots Annual charges: 242 EUR Procedure in progress: no
ENERGY CLASS: D / CLIMATE CLASS: D. Estimated average amount of annual energy expenditure for standard use, established from the energy prices of the year 2021: between EUR 2,434 and EUR 3,292
Additional information
- 6 rooms
- 3 bedrooms
- 2 shower rooms
- 2 floors in the building
- Parking : 2 parking spaces
- 5 co-ownership lots
- Annual co-ownership fees : 242 €
- Property tax : 2 722 €
- Proceeding : Non
Energy Performance Certificate
- A
- B
- C
- 243kWh/m².an37*kg CO2/m².anD
- E
- F
- G
- A
- B
- C
- 37kg CO2/m².anD
- E
- F
- G
Agency fees
-
The fees include VAT and are payable by the vendor
Mediator
Médiation Franchise-Consommateurs
29 Boulevard de Courcelles 75008 Paris
Information on the risks to which this property is exposed is available on the Geohazards website : www.georisques.gouv.fr
