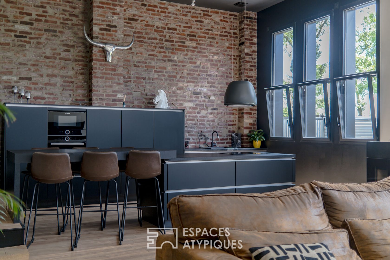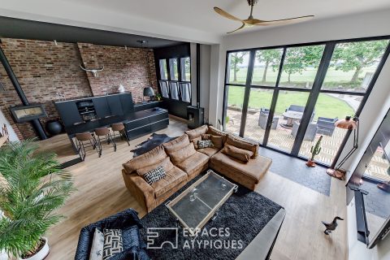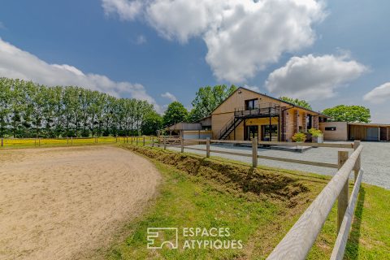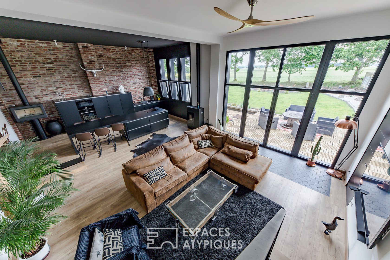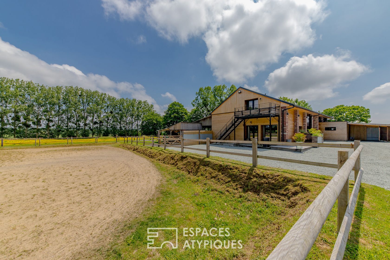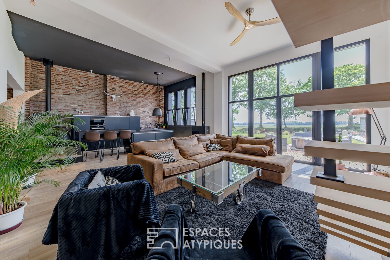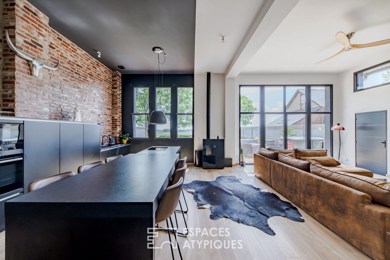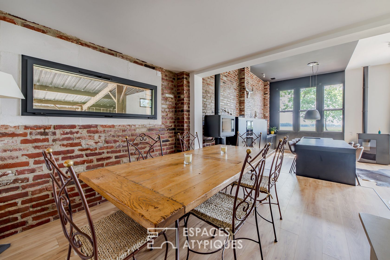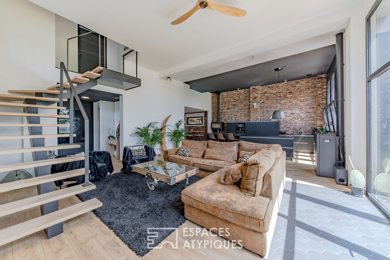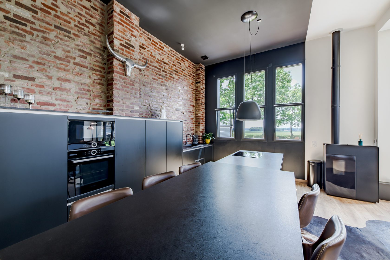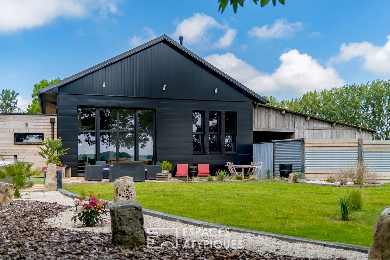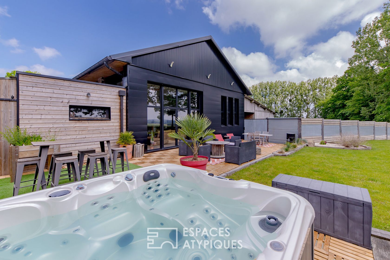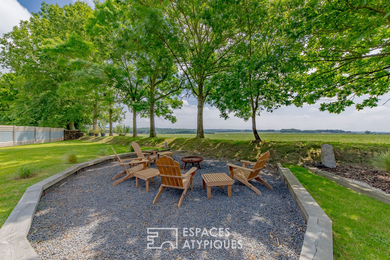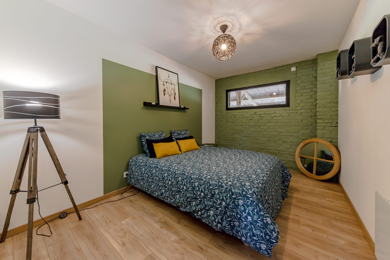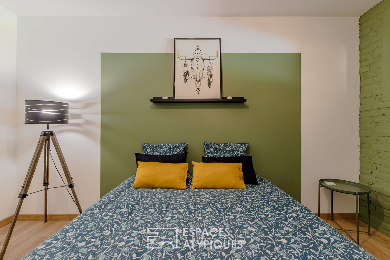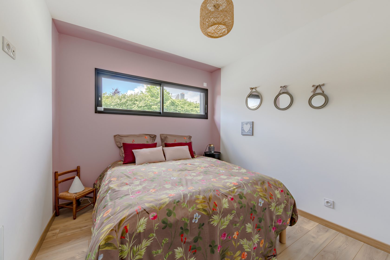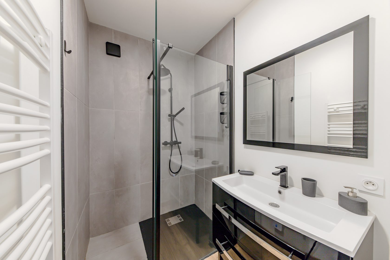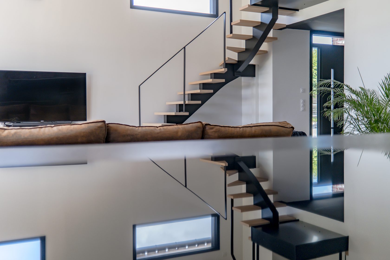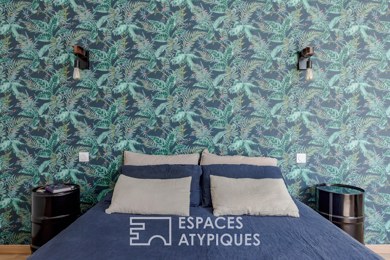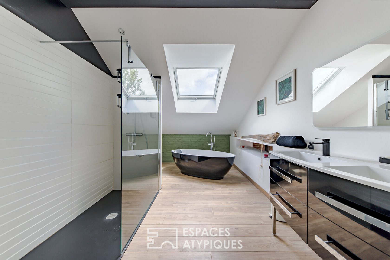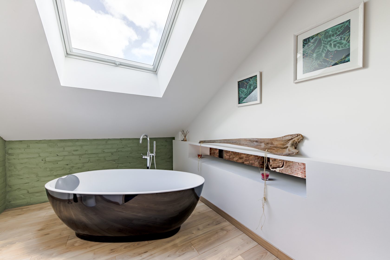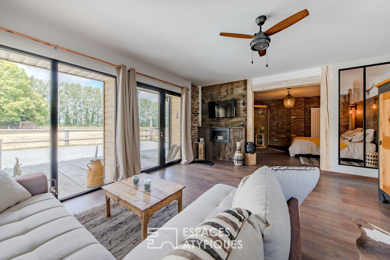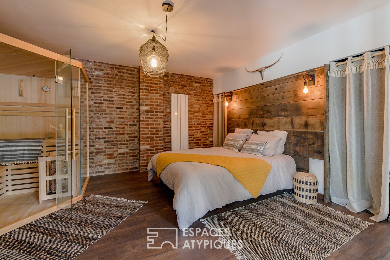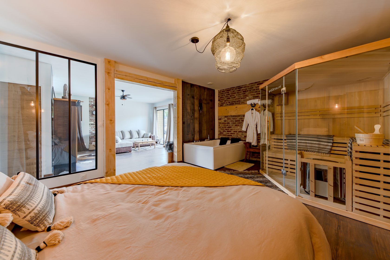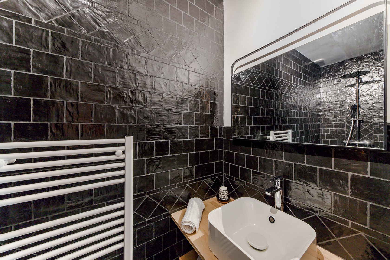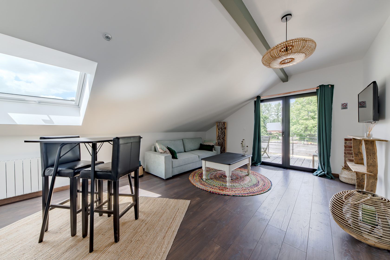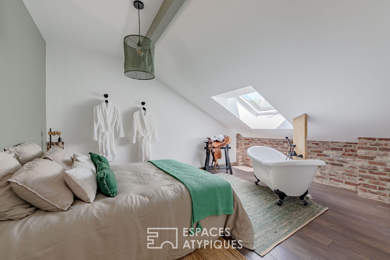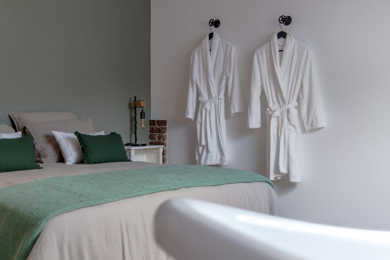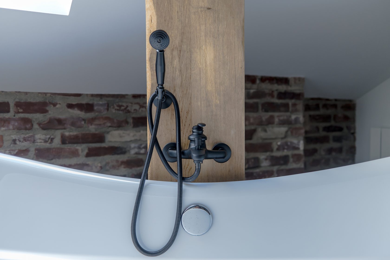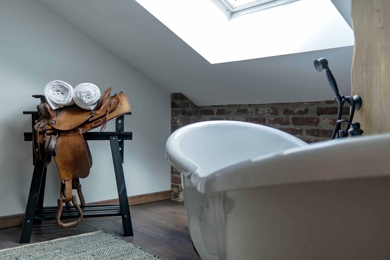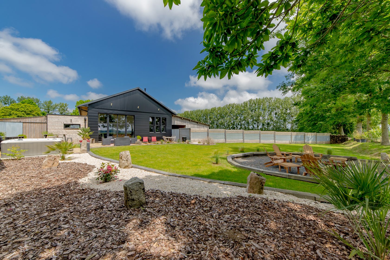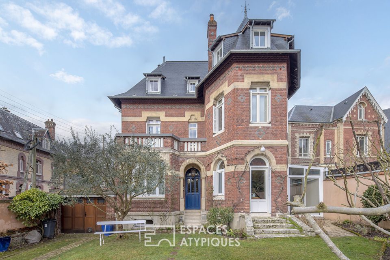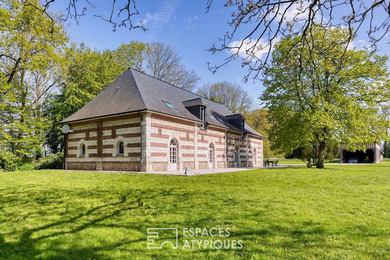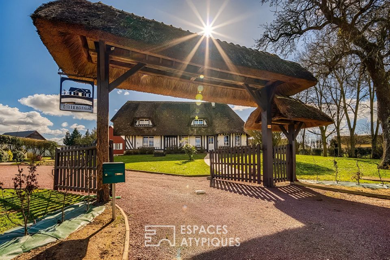
Former agricultural building renovated by an architect with equestrian estate
Located away from the city center of Pavilly, completely hidden from view, this former farm building has been redesigned by an architect to keep its authentic character both inside and out.
Originally a dependency of an old farmhouse, it took the will and visionary spirit of a man to transform this set into a charming hamlet.
Reflected and shaped for about fifteen years, it has today become a set of old buildings from the turn of the century, renovated for residential use, separated by wooden lilies and hedges of arbors alternating purple and the green.
And it is at the end of one of these alleys that you discover the 2.5 hectares of this property combining equestrian domain and main house.
Equine lovers will have their eyes filled with stars …
In a calm and green environment, in the heart of a closed hovel, a 40mx60m sand quarry, a round of loin, stalls, a landscaped meadow reproducing the he natural environment of horses and a cart, offer a complete universe entirely devoted to equine passion.
Then at the end of the alley of pebbles with bluish reflections you can guess the main house. Renovated 3 years ago and combining brick, wood and metal, the architect has preserved the soul of the building of yesteryear while offering a vision that blends perfectly with the “ranch” spirit of the place.
From the entrance, the huge glass facade of the living room offering a panorama as far as the eye can see over the Norman countryside, grabs the visitor.
Bathed in light and measuring almost 70m2, it features a matte black kitchen with the most beautiful effect on a brick wall background with central island with a large worktop that can easily accommodate 6 people seated.
The dining room has the particularity of offering a view of the part reserved for horses.
Then, the living room is inserted at the foot of the central stringer staircase under almost 6 meters high ceiling.
Comfortably nestled in the sofa, the gaze is lost on the wheat fields and the Normandy landscape where each season will offer a different postcard.
Outside, a beautiful south-facing terrace with spa will allow you to savor beautiful summer evenings.
The ground floor is completed by a practical and functional utility room, two bedrooms of 12m2 and a modern shower room in modern tones.
The parental suite of 35 m2 of living space occupies the entire floor of the main house and consists of a bedroom, a bathroom and shower and a dressing room.
Once again, particular care has been taken in the decoration and the hip bath proudly enthroned in the bathroom will appeal to aesthetes.
Finally to complete the many assets of the area, two independent studios will accommodate friends or family in the greatest comfort or possibly offer a bed and breakfast activity.
The carefully decorated ground-floor studio offers a 30m2 living room, a 25m2 master suite with a spacious sauna and spa bath, then a shower room.
The 40m2 studio upstairs in the attic offers an open-air terrace with a view of the estate and the horses.
2 minutes from the city center of Pavilly, 5 minutes from the A150 motorway access or 20 minutes from Rouen, this property seduces by its environment and its tranquility but also by the quality of its renovation.
There will be no shortage of superlatives for equine lovers for whom living in harmony with their horses is a rule of life.
Additional information
- 9 rooms
- 5 bedrooms
- 4 bathrooms
- Outdoor space : 22806 SQM
- Parking : 6 parking spaces
- Property tax : 2 800 €
- Proceeding : Non
Energy Performance Certificate
- A <= 50
- B 51-90
- C 91-150
- D 151-230
- E 231-330
- F 331-450
- G > 450
- A <= 5
- B 6-10
- C 11-20
- D 21-35
- E 36-55
- F 56-80
- G > 80
Agency fees
-
The fees include VAT and are payable by the vendor
Mediator
Médiation Franchise-Consommateurs
29 Boulevard de Courcelles 75008 Paris
Information on the risks to which this property is exposed is available on the Geohazards website : www.georisques.gouv.fr
