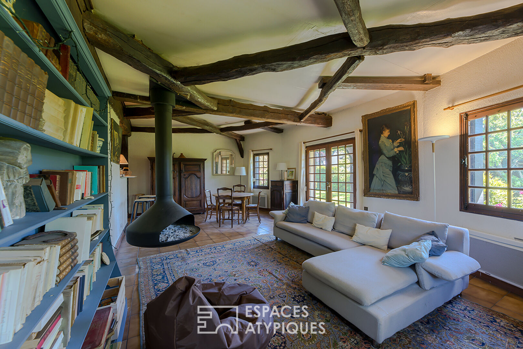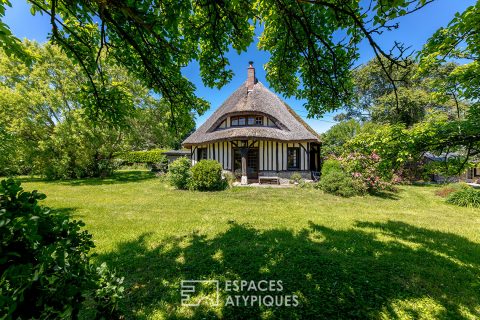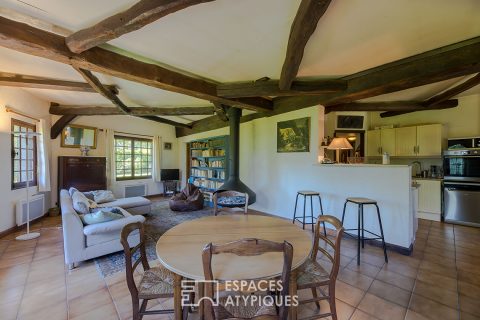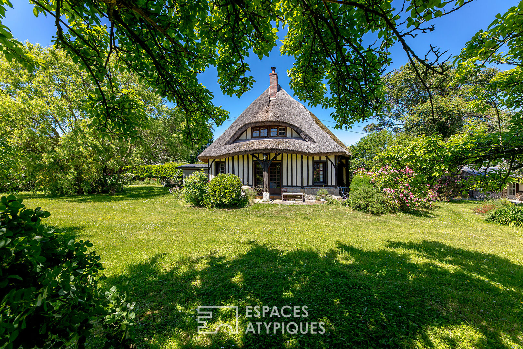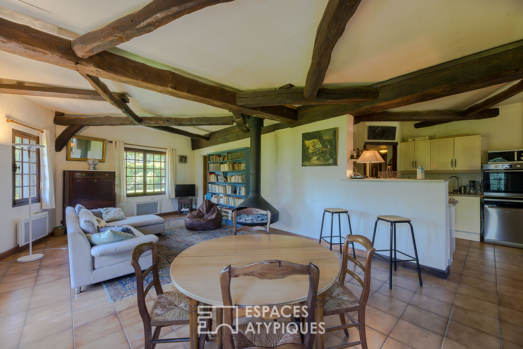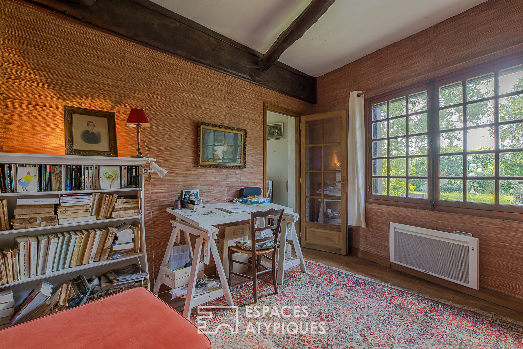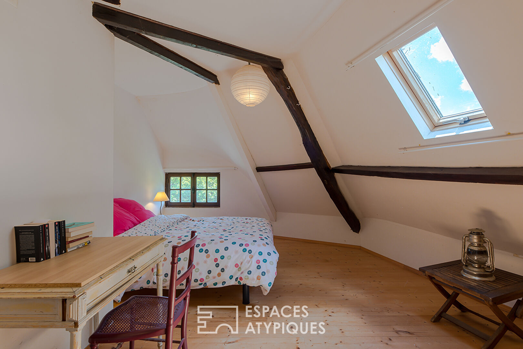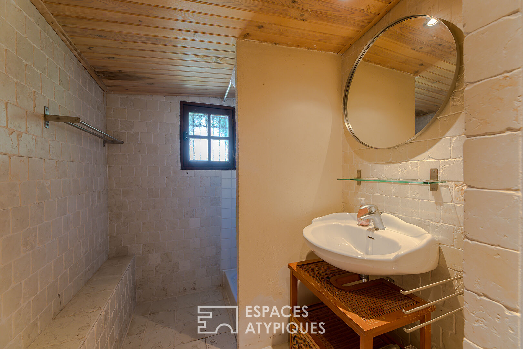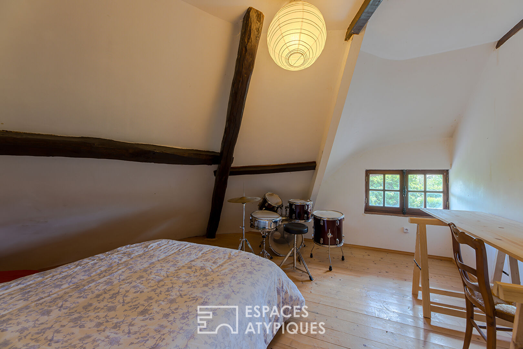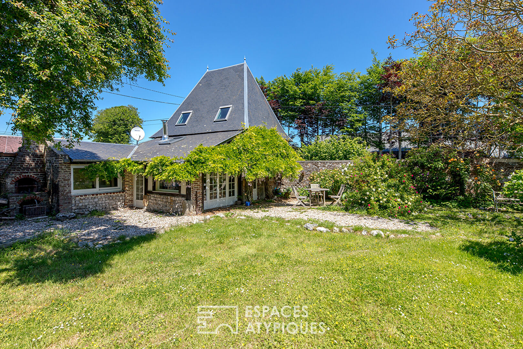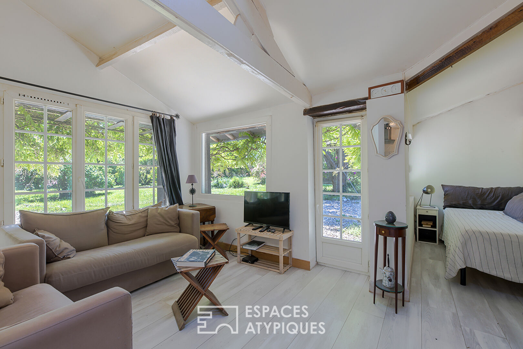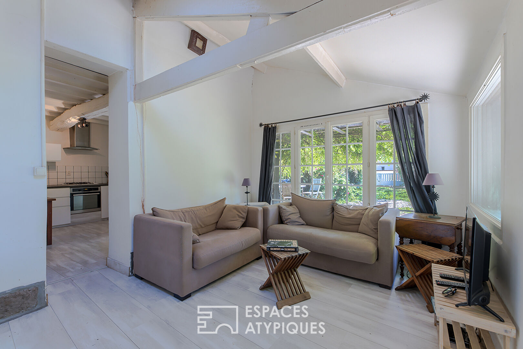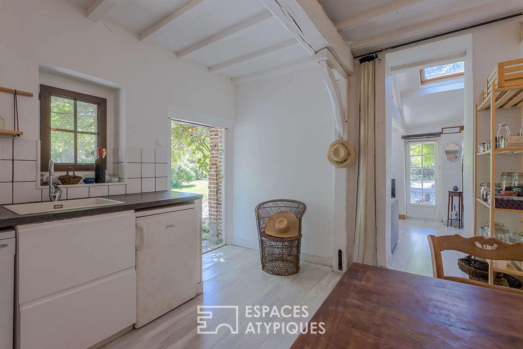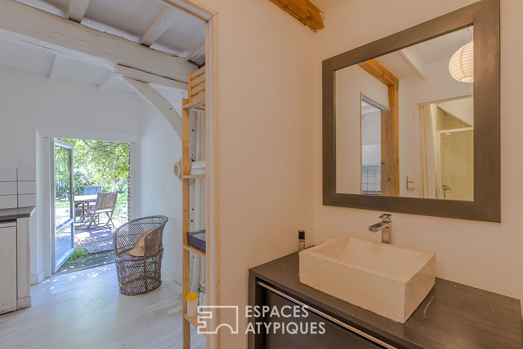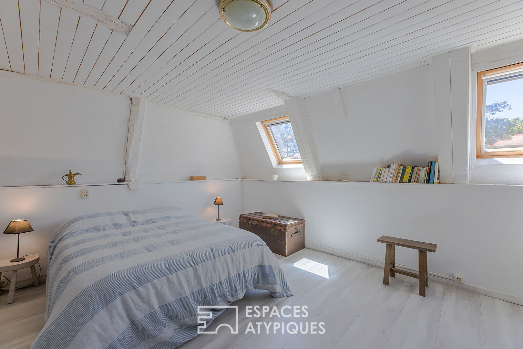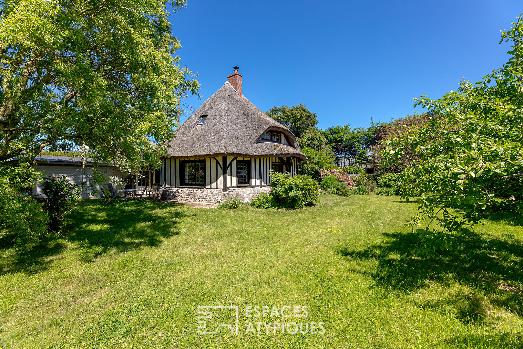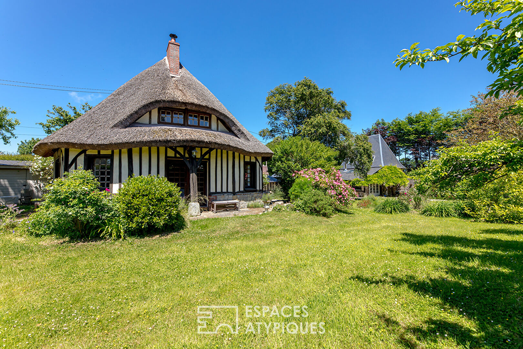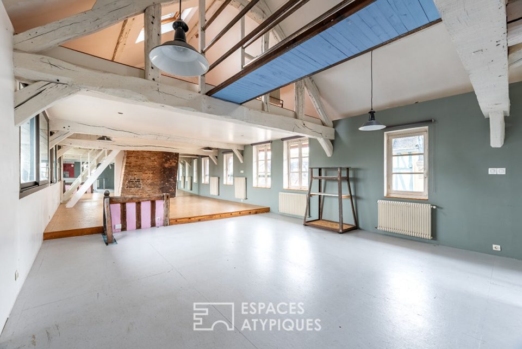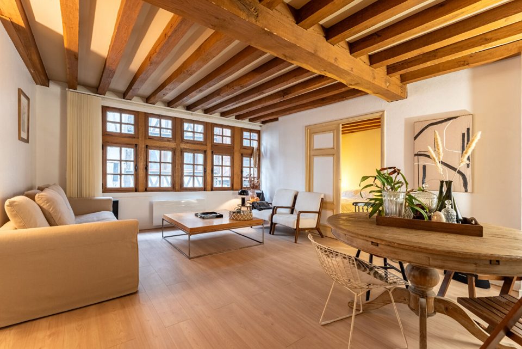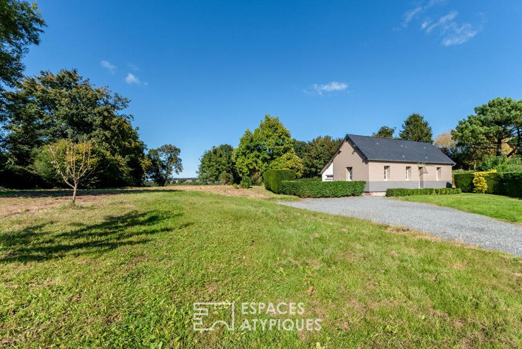
Thatched cottage from a former riding school with independent cottage
Essential symbols of regional architecture, it sometimes happens that certain Norman cottages have their origins in the division and restructuring of old farms.
Thus, certain buildings change use and are transformed into unpredictable places of residence.
In this case, it is the riding school and its close outbuilding which have been cleverly transformed into two charming houses, of very different styles.
On a plot of 1300 m2, located 4 km from the coastal village of Petites Dalles, this astonishing thatched cottage of 111 m2 and its adorable little cottage of 51 m2 coexist happily.
Taking full advantage of the garden with flowers and trees, the cottage exposes its rounded facade throughout the day to the slightest ray of sunshine.
Behind its traditional exterior appearance combining half-timbering, stone and thatched roofing, the interior surprises with its design and the distribution of rooms that are particularly functional for this type of habitat.
The entrance is directly into a generous living room of around fifty m2 welcoming a fitted kitchen open to a living room with a cozy atmosphere.
Suspended in the heart of the beams of the frame of the old carousel, a rotating chimney, with a circular and refined design, marks the authenticity of the place with a contemporary imprint.
With its double access, the bedroom on the ground floor overlooks both the living room and a discreet corridor leading to the shower room, the separate toilet and a precious laundry room used for storage and storage.
Upstairs, the landing serves an office and two attic bedrooms with an intimate atmosphere as well as a shower room with wc.
A few meters away, nestled at the corner of the land, facing the gate, the small, completely independent cottage proves to be a perfect refuge for all lovers of the countryside wishing to stay close to the sea. the objective of each: to receive family or friends, to welcome tourists in lodging or seasonal rental, to create or work in peace…, the options are numerous!
With its elegant slate roof, its brick and flint facade and its large windows overlooking the garden, this attractive little cocoon offers on the ground floor: a kitchen with dining area, a pleasant living room with a warm wood stove heating the atmosphere with the approach of winter, a shower room, a separate toilet, and upstairs: a comfortable and spacious 17 m2 bedroom with two roof windows allowing the gaze to escape to the changing sky. the Normandy coast.
There is also a small workshop and a garden shed adjoining the cottage.
Vehicle parking can be done both in the garden path and on a strip of private land, along the property wall, on the street side.
With its location in the immediate vicinity of the Alabaster Coast and the originality of its configuration with its two independent houses, this property is proving to be a rare and versatile property with great potential!
TATCHED COTTAGE
ENERGY CLASS: G / CLIMATE CLASS: C Estimated average amount of annual energy expenditure for standard use, based on energy prices for the year 2021: between EUR3310 and EUR4500
COTTAGE ENERGY CLASS: E / CLIMATE CLASS: B Estimated average amount of annual energy expenditure for standard use, based on energy prices for the year 2021: between EUR900 and EUR1,260
Additional information
- 7 rooms
- 5 bedrooms
- Outdoor space : 1326 SQM
- Parking : 5 parking spaces
- Property tax : 848 €
- Proceeding : Non
Energy Performance Certificate
- A
- B
- C
- D
- E
- F
- 450kWh/m².an15*kg CO2/m².anG
- A
- 15kg CO2/m².anB
- C
- D
- E
- F
- G
Agency fees
-
The fees include VAT and are payable by the vendor
Mediator
Médiation Franchise-Consommateurs
29 Boulevard de Courcelles 75008 Paris
Information on the risks to which this property is exposed is available on the Geohazards website : www.georisques.gouv.fr
