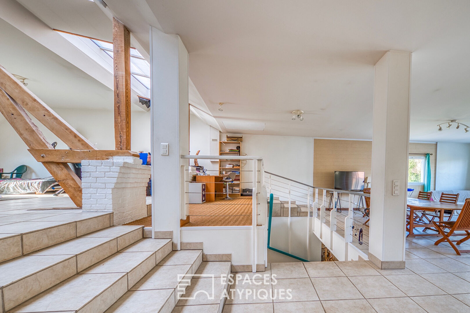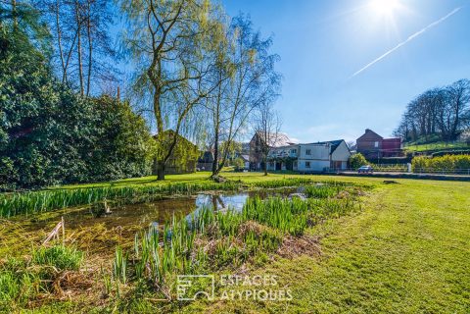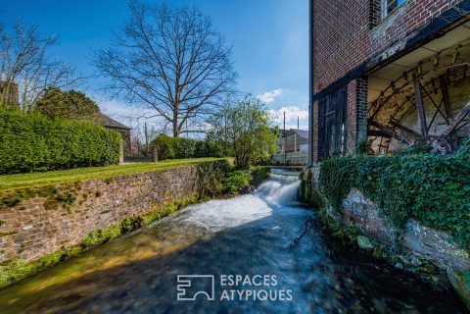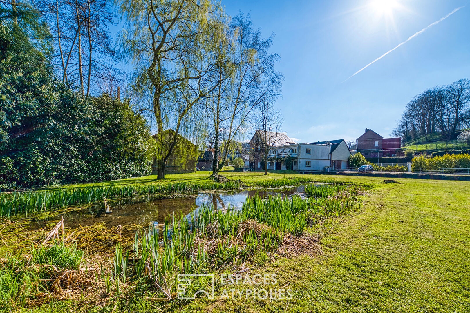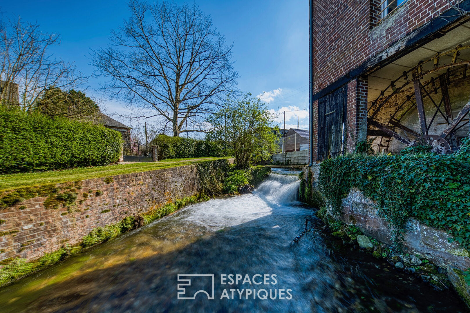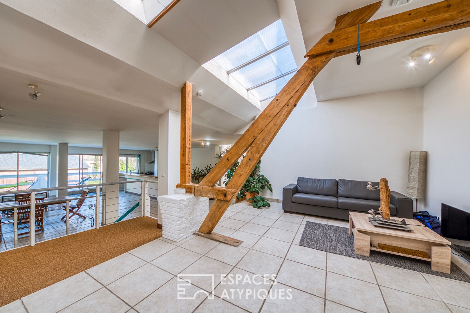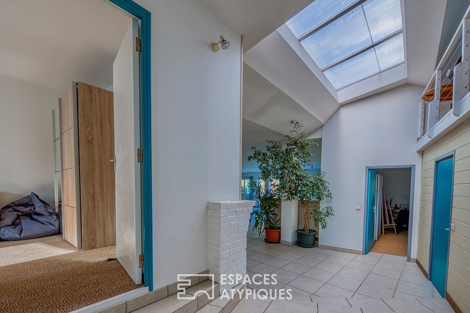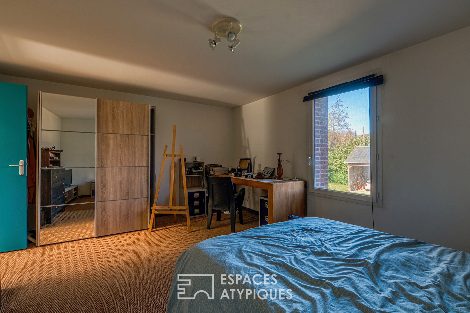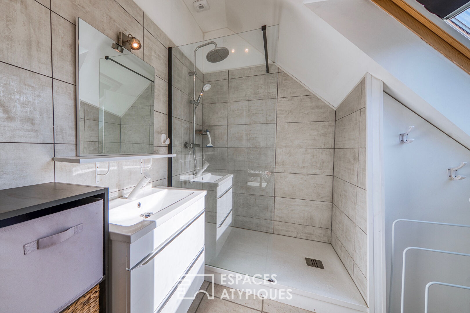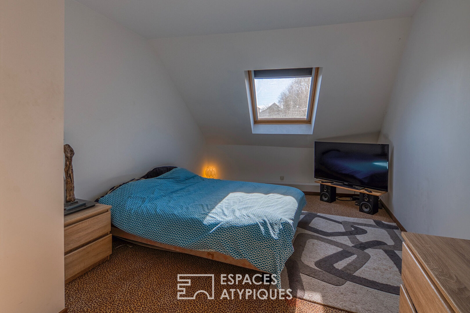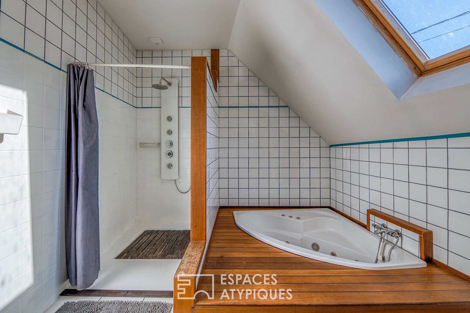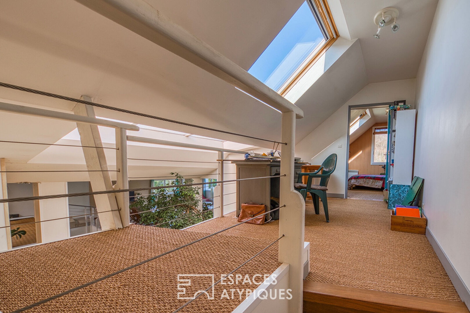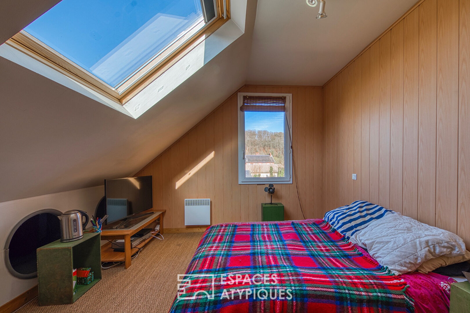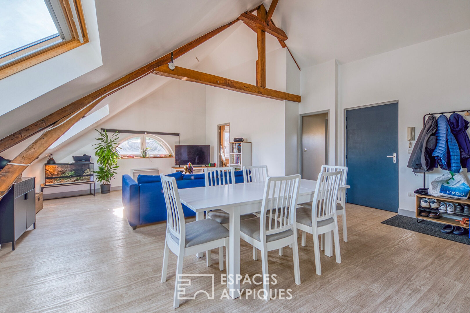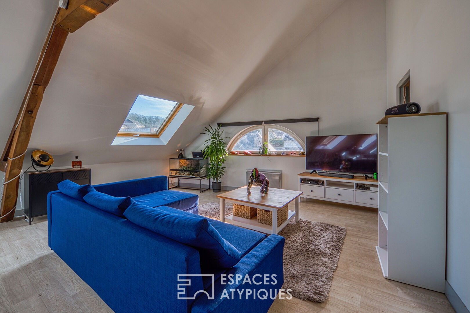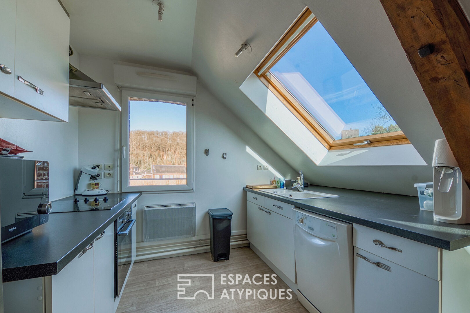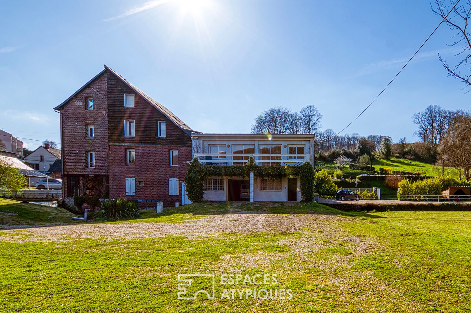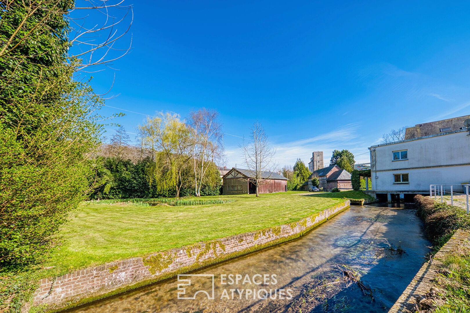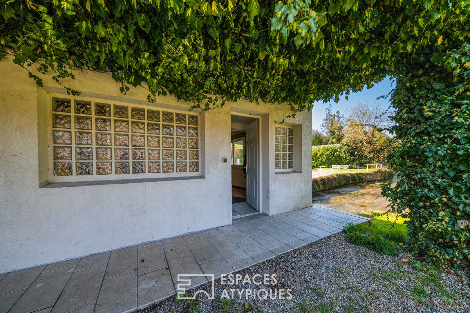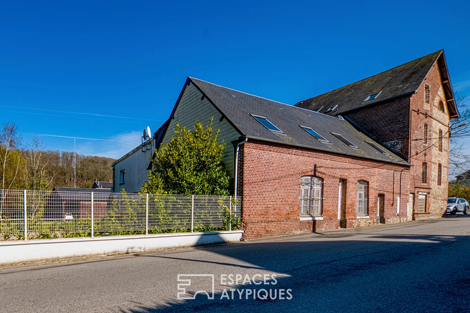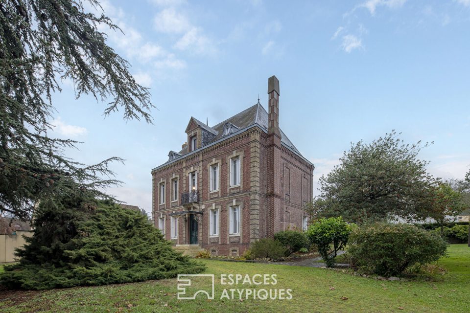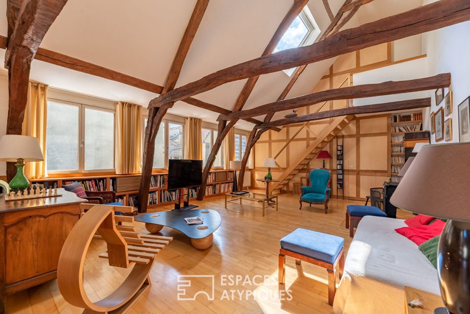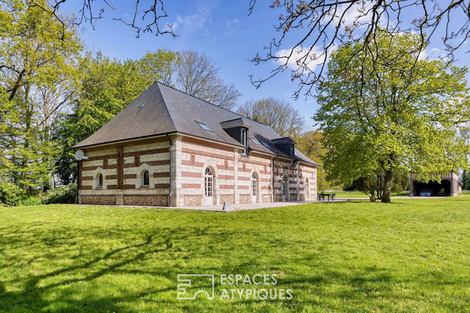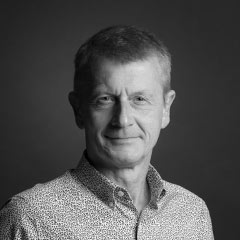
Former water mill turned real estate complex with garden and outbuilding
Former water mill turned real estate complex with garden and outbuilding
Some places have unpredictable destinies and, over time, invent new lives at the whim of their successive owners.
This is the case of this real estate complex located in the heart of the charming village of Valmont recognized for its rich historical heritage with its sublime castle and its splendid abbey.
The river which crosses it is the origin of its name and for many years powered a succession of water-powered mills which have now been converted or abandoned.
This one, built on a plot of 3500 m², was fortunate to be bought by an enthusiast with the ambition of transforming it into both an atypical home and an investment property.
On one side, the oldest building, made of red brick, accommodates three comfortable T3 apartments, currently for rent, thus ensuring good performance without any concern of deficiency to date.
It must be said that each of them benefits from two private parking spaces, a cellar and a motorcycle shelter available, which obviously makes these three accommodations very attractive.
On the other hand, the restructuring of a more recent building on two levels allowed the current owner to create, for his personal use, an astonishing 241 m² loft, unique in the sector.
With its independent entrance on the ground floor, just above the river, next to a large garage and two workshops, the place promises to be both spacious and unexpected.
A wide staircase leads to a large living space extended by a terrace overlooking the entire park for private use, with its small pond connected to the river and with its precious outbuilding, currently used as an additional garage and storage space but which can also become the subject of various development projects.
This loft with light distributed by the numerous openings in the roof does not forget the functionality necessary for such a living space.
With its kitchen open to the living room, its three bedrooms, its shower room, its bathroom, its laundry room and its mezzanine office, it offers undeniable comfort on a daily basis.
But what is all the more remarkable is the quality of its DPE with a B classification, thanks to its good insulation and its heat pump supplying a heated floor.
In addition to all this, the building also includes a small studio of around thirty m2 remaining to be finalized.
The potential of this atypical real estate complex is considerable.
It can just as easily be improved, optimized, reworked depending on the option chosen (heritage investment, rental yield, tourist activity, co-ownership and piecemeal resale).
Regardless, its central location in this superb valley, a dozen kilometers from the sea and the amenities of the coastal town of Fécamp, gives it a very particular appeal.
In a quarter of an hour by car, it is possible to go from the fresh, white water of the Valmont to the salty, tumultuous water of the English Channel.
Is this the perfect opportunity to invest, live and express yourself on the water? In a word, a unique life project, stimulating in every way!
LOFT:
ENERGY CLASS: B CLIMATE CLASS: A
Estimated average amount of annual energy expenditure for standard use, established using energy prices for the year 2021: between €1,452 and €1,964
APARTMENT A
ENERGY CLASS: D CLIMATE CLASS: A
Estimated average amount of annual energy expenditure for standard use, established using energy prices for the year 2021: between €924 and €1,250
APARTMENT B
ENERGY CLASS: C CLIMATE CLASS: A
Estimated average amount of annual energy expenditure for standard use, established using energy prices for the year 2021: between €787 and €1065
APARTMENT C
ENERGY CLASS: D CLIMATE CLASS: B
Estimated average amount of annual energy expenditure for standard use, established using energy prices for the year 2021: between €914 and €1,236
Information on the risks to which this property is exposed is available on the Georisks website for the areas concerned: www.georisks.gouv.fr
Additional information
- 14 rooms
- 9 bedrooms
- 1 bathroom
- 4 shower rooms
- 3 floors in the building
- Outdoor space : 3493 SQM
- Parking : 8 parking spaces
- Property tax : 3 400 €
Energy Performance Certificate
- A
- 97kWh/m².an3*kg CO2/m².anB
- C
- D
- E
- F
- G
- 3kg CO2/m².anA
- B
- C
- D
- E
- F
- G
Agency fees
-
The fees include VAT and are payable by the vendor
Mediator
Médiation Franchise-Consommateurs
29 Boulevard de Courcelles 75008 Paris
Information on the risks to which this property is exposed is available on the Geohazards website : www.georisques.gouv.fr
