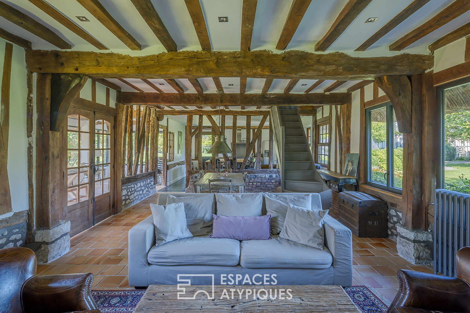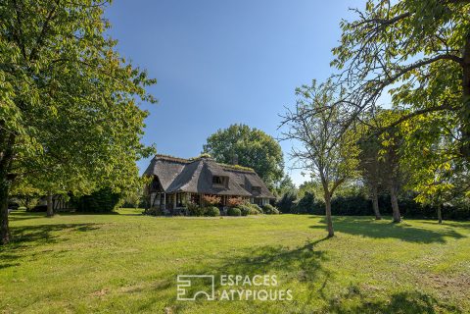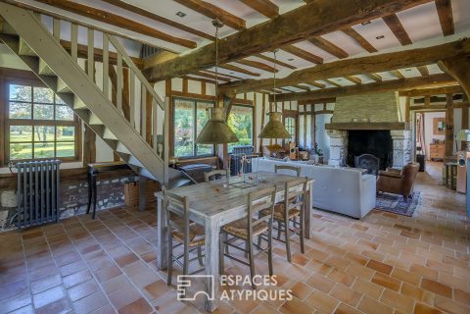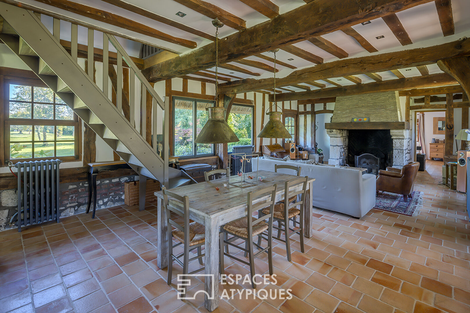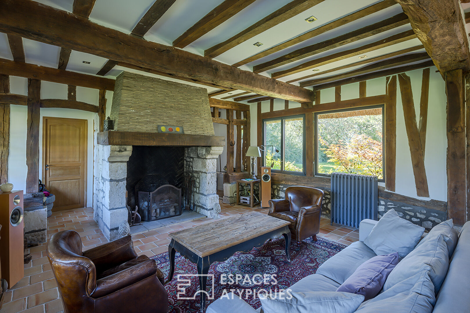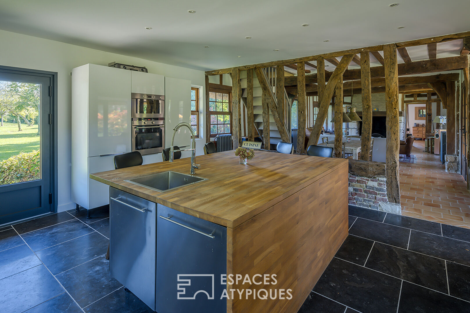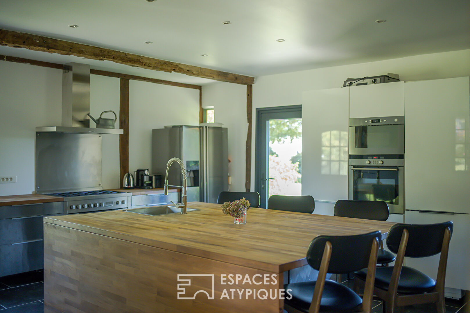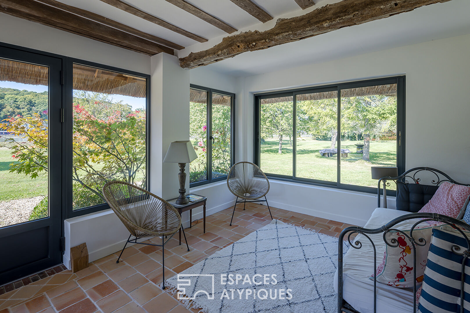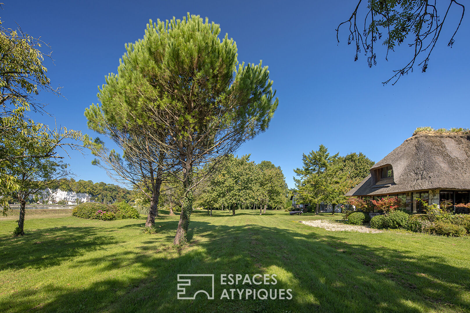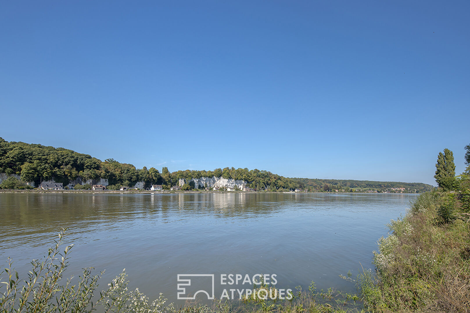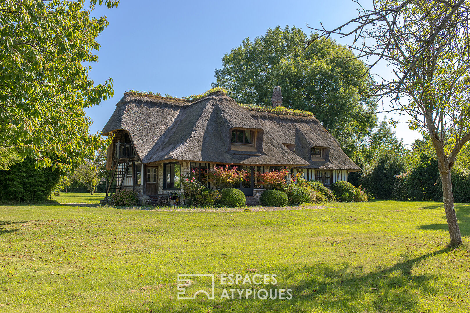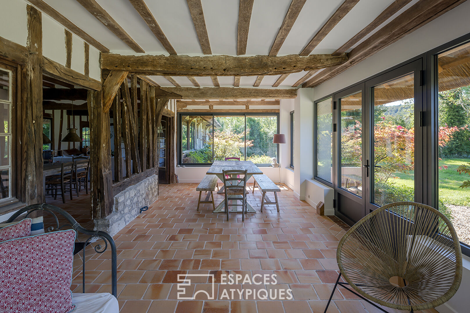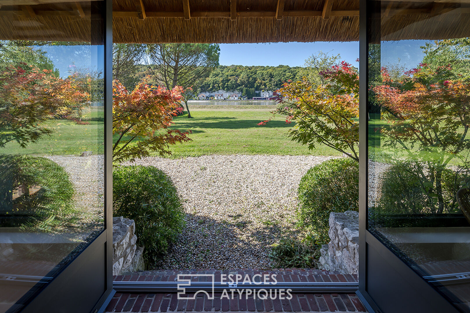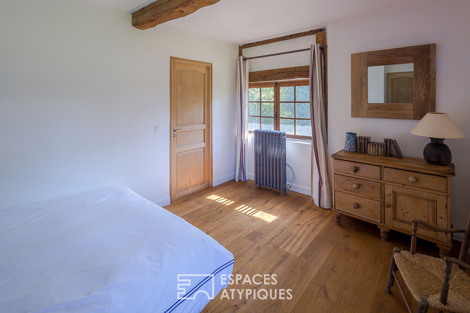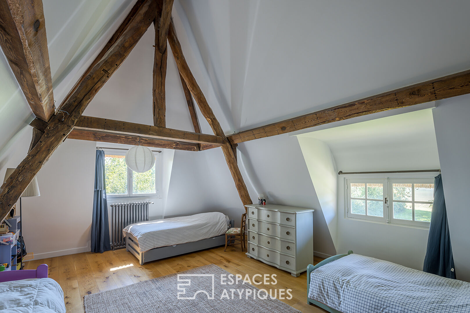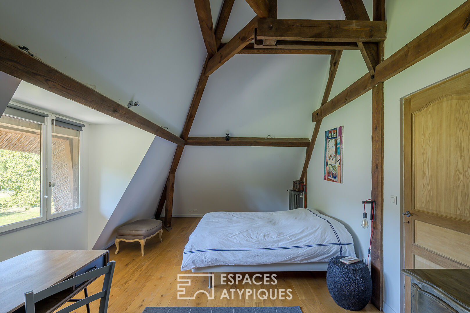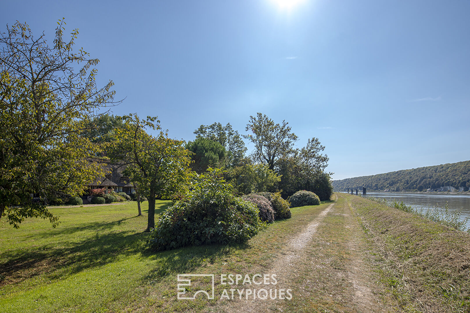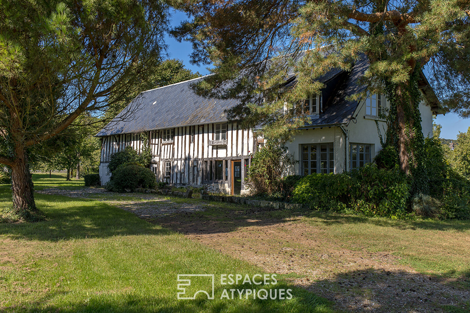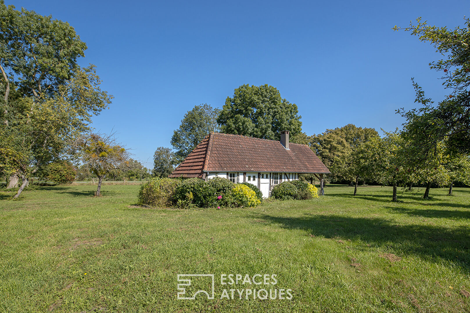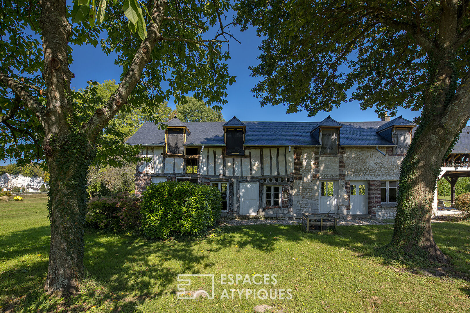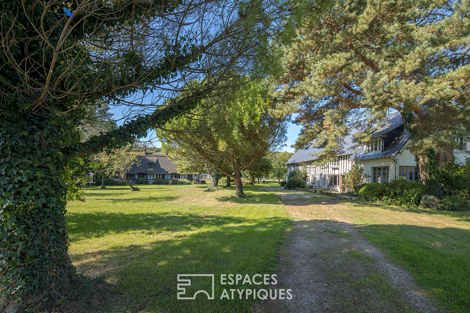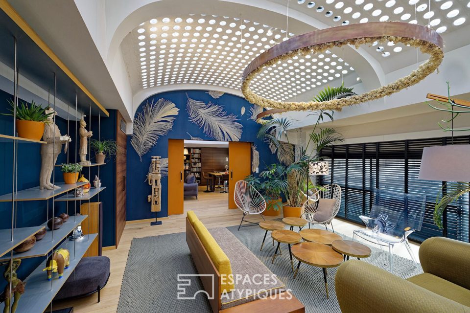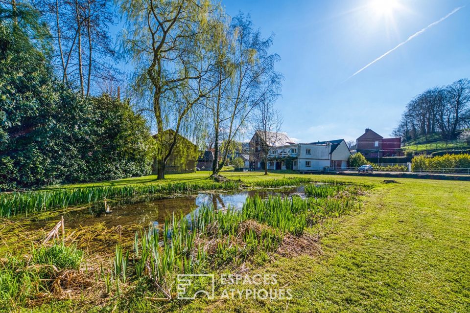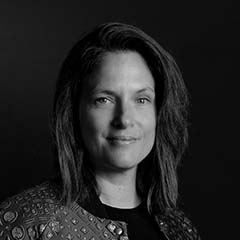
Renovated cottage on the banks of the Seine and its 3 outbuildings on its wooded park
Renovated cottage on the banks of the Seine and its 3 outbuildings on its wooded park
An enchanting landscape in the heart of the loops of the Seine, in a green setting dotted with fruit trees, a path winds through the grass revealing this beautiful set of 4 houses and its park facing the impressive chalk cliffs of Duclair with the only limit being the towpath and the river.
At the corner of an apple tree straight out of a Grimm tale, a charming first house with red tiles is revealed. A former bread oven, this little cocoon can be transformed into a welcoming place. Further on is a set of two pretty Norman half-timbered houses.
Finally, through the clumps of trees proudly facing the river, the cottage emerges.
Bucolic and like a postcard, this pleasant hovel of a recent renovation offers beautiful volumes. The steel bay windows bring a contemporary touch and bathe the house in soft Norman light.
Access to this charming cottage is through a spacious kitchen where the central island in solid wood promises pleasant moments of sharing and conviviality.
Through the open beams stands out the living room, its dining room and its lounge area articulated around its large fireplace. On the right, the winter garden and its panoramic view of the green exteriors and the Seine, offers a reading corner and a summer lounge.
Behind the fireplace hides the master suite, comprising a bedroom, a bathroom with a view of the apple tree alleys and a separate toilet.
Facing the winter garden, the wooden staircase leads upstairs. This beautiful space in the attic houses a TV corner and its mezzanine, a dormitory for the youngest, a shower room, and 2 spacious bedrooms with a dominant view of the Seine.
The 3 outbuildings being renovated are raw spaces with very beautiful volumes where you can give free rein to your imagination, and dream of numerous possibilities for development. The small house with red tiles offers an area of 52 m², the half-timbered house 260m² spread over 2 levels, the 3rd hovel 170m² also spread over 2 levels.
The exceptional character of this superb ensemble is confirmed by the provision of a private slipway for boating enthusiasts.
Bucolic, unique and rare, this typically Norman ensemble conceals untapped potential. Family estate, eco-lodge, restaurant, bed and breakfast, cider or permaculture project. The still blank pages of this beautiful book remain to be written.
The property is located 30 minutes from Rouen, 45 minutes from Deauville and Honfleur, and 1h30 from the gates of Paris.
ENERGY CLASS: D / CLIMATE CLASS: D
Estimated average amount of annual energy expenditure for standard use, based on energy prices for the year 2021: between 2,500 euros and 3,420 euros.
Information on the risks to which this property is exposed is available on the Georisques website: www.georisques.gouv.fr
Additional information
- 6 rooms
- 4 bedrooms
- 1 bathroom
- 1 bathroom
- 2 floors in the building
- Outdoor space : 26300 SQM
- Parking : 15 parking spaces
- Property tax : 1 436 €
Energy Performance Certificate
- A
- B
- C
- 201kWh/m².an44*kg CO2/m².anD
- E
- F
- G
- A
- B
- C
- 44kg CO2/m².anD
- E
- F
- G
Agency fees
-
The fees include VAT and are payable by the vendor
Mediator
Médiation Franchise-Consommateurs
29 Boulevard de Courcelles 75008 Paris
Information on the risks to which this property is exposed is available on the Geohazards website : www.georisques.gouv.fr
