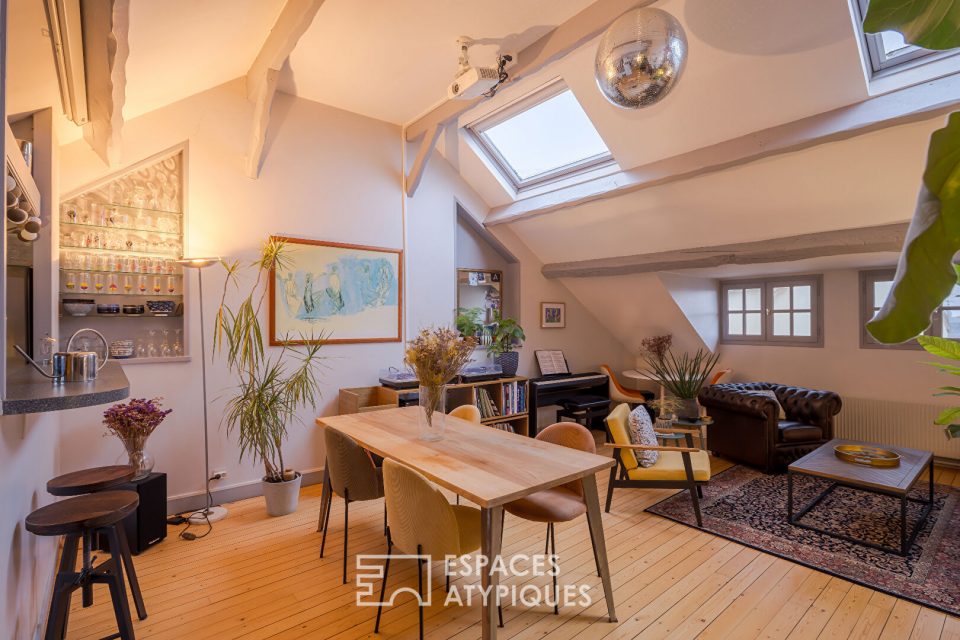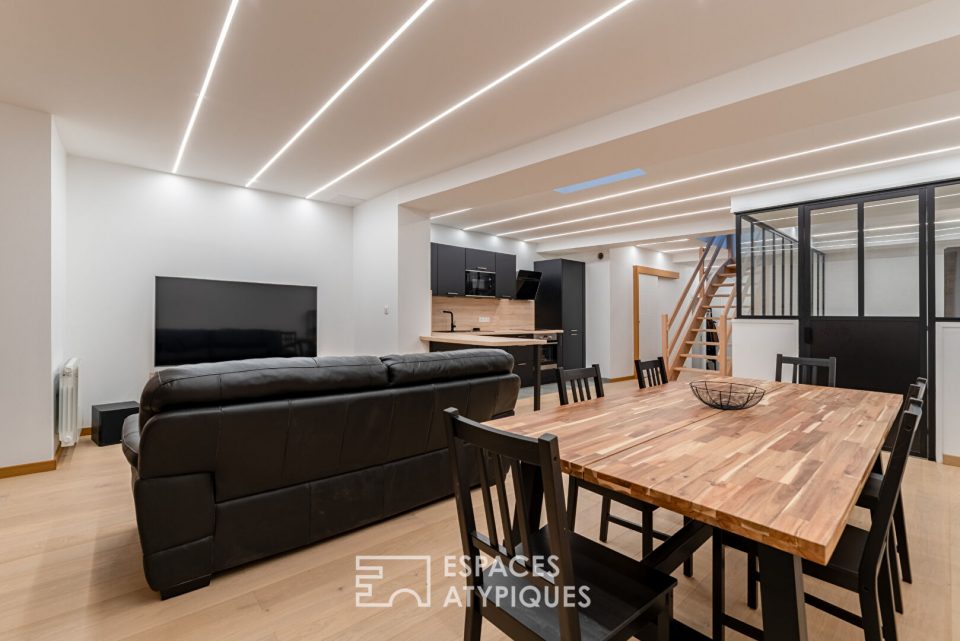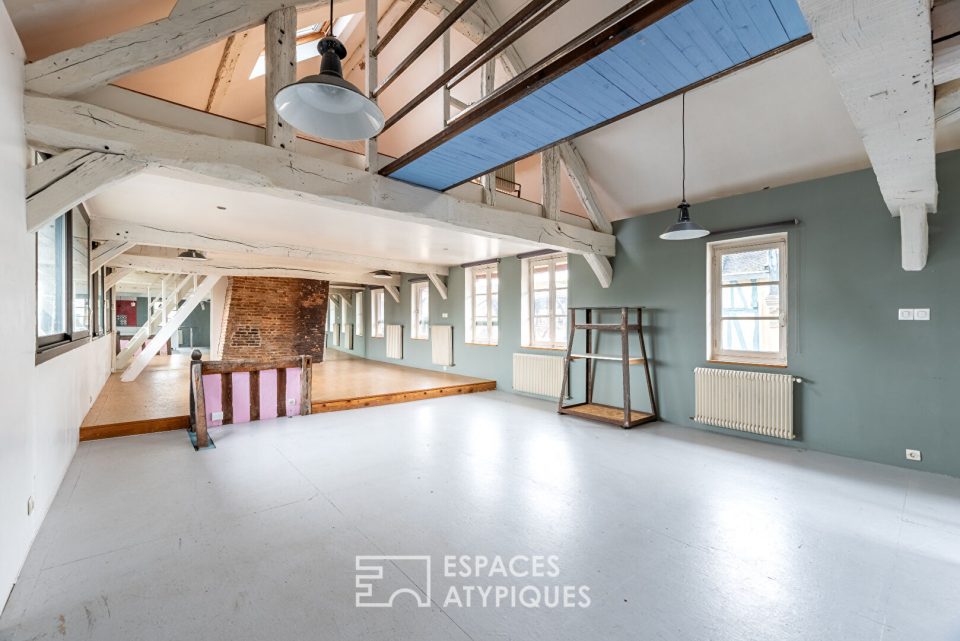
Old barn restructured and modernized near the Alabaster Coast
Old barn restructured and modernized near the Alabaster Coast
Normandy is full of old farm buildings, but unfortunately, too often in a pitiful state, marked by time and abandonment.
However, some of them are lucky enough to escape this sad fate and reinvent themselves through beautiful renovations.
Forgetting their original use, they are transformed into warm and comfortable homes. This is precisely the case of this pretty 168 sqm semi-detached brick and flint house, resulting from the division into two parts of the old barn of a neighboring manor.
Being particularly discreet at the end of a long dead-end street bordering the fields, it is only truly revealed after opening an elegant wrought iron gate giving access to the 1255 sqm plot.
Behind a large gravelled parking area and a garage with wooden cladding, the garden, facing due south, welcomes at the foot of the house a double terrace ideal for relaxation and conviviality.
From the entrance, the volumes are generous and the brightness pleasant.
On one side, the fitted and equipped kitchen looks out onto the sunny garden and extends into a boiler room/laundry room, very practical on a daily basis.
On the other side, a large opening opens up a spacious living room of around fifty sqm with three French windows opening onto the terrace and the garden, letting the light flood in throughout the day.
The cozy atmosphere of the room is accentuated by the comforting warmth of a precious pellet stove.
Beyond this attractive living room, the garden level is completed by a large bathroom and a separate toilet.
Upstairs, the landing easily serves three beautiful bedrooms of 16 to 18 sqm, the largest of which has a private terrace facing the surrounding nature, with soothing calm.
The latter share a shower room with toilet and a storage room that can easily be transformed into a dressing room.
One of the main assets of this house, semi-detached only on one side, undoubtedly lies in the quality and tranquility of its location, both slightly away from an authentic little village on the Alabaster Coast and in the immediate vicinity of the charming maritime town of Fécamp with all its amenities.
The current era undeniably demonstrates the importance of taking refuge, as soon as one can, in a serene place where it is good to recharge one’s batteries far from all urban hustle and bustle.
This delightful house with its authentic charm, located a few kilometers from the sea and the majestic cliffs of Étretat, undoubtedly meets this need for well-being.
ENERGY CLASS: D CLIMATE CLASS: D
Estimated average amount of annual energy expenditure for standard use, based on 2021 energy prices: between EUR1,940 and EUR2,690
Information on the risks to which this property is exposed is available on the Géorisques website for the areas concerned: www.georisques.gouv.fr
Additional information
- 4 rooms
- 3 bedrooms
- 1 bathroom
- 1 bathroom
- 1 floor in the building
- Outdoor space : 1255 SQM
- Parking : 4 parking spaces
- Property tax : 1 000 €
Energy Performance Certificate
- A
- B
- C
- 160kWh/m².an39*kg CO2/m².anD
- E
- F
- G
- A
- B
- C
- 39kg CO2/m².anD
- E
- F
- G
Estimated average amount of annual energy expenditure for standard use, established from energy prices for the year 2021 : between 1940 € and 2690 €
Agency fees
-
The fees include VAT and are payable by the vendor
Mediator
Médiation Franchise-Consommateurs
29 Boulevard de Courcelles 75008 Paris
Information on the risks to which this property is exposed is available on the Geohazards website : www.georisques.gouv.fr



















