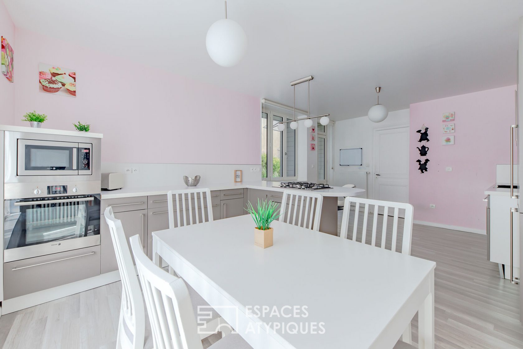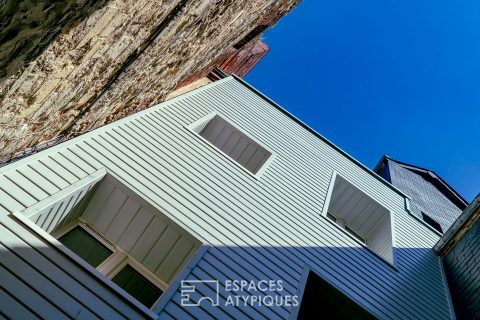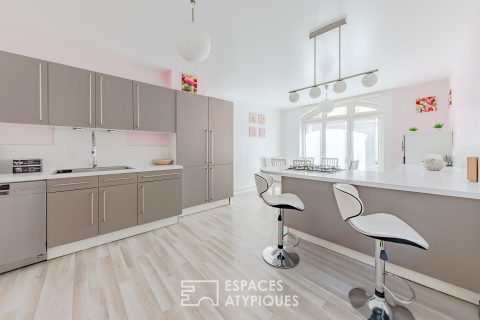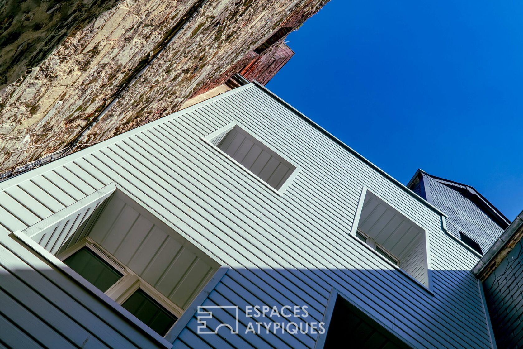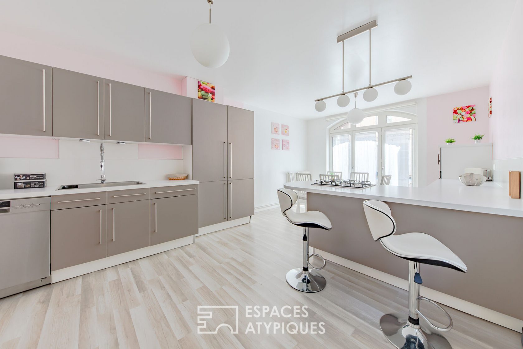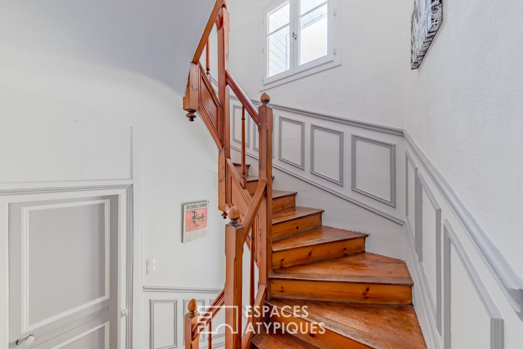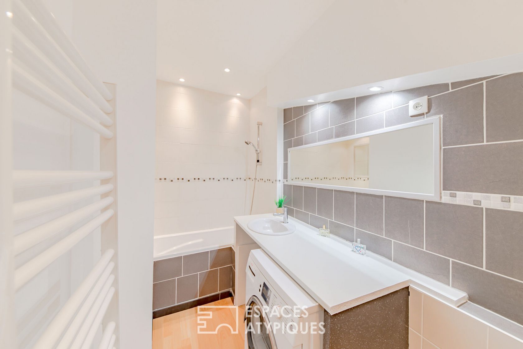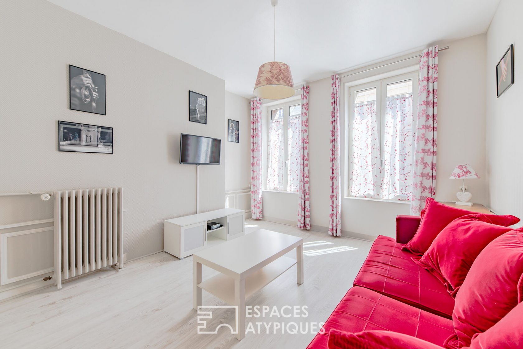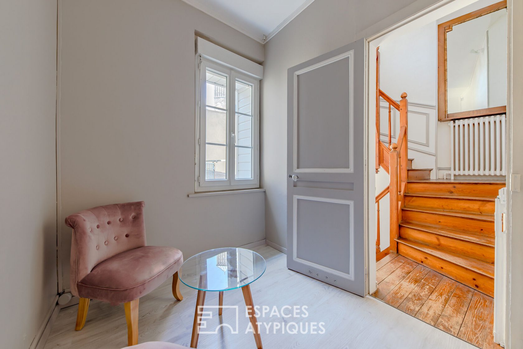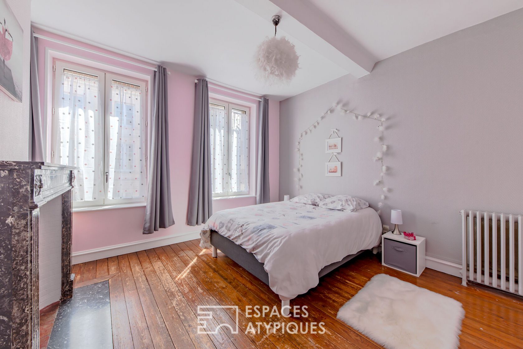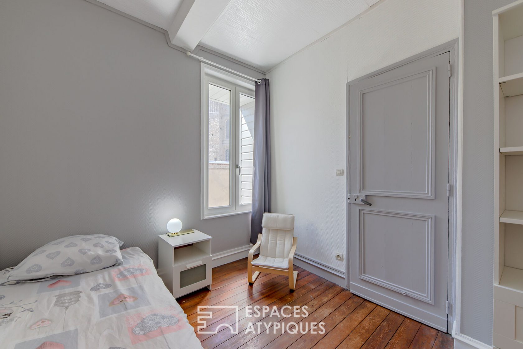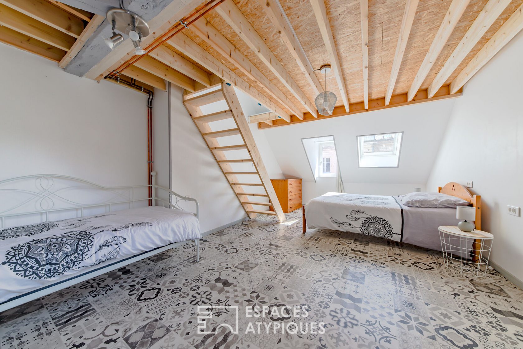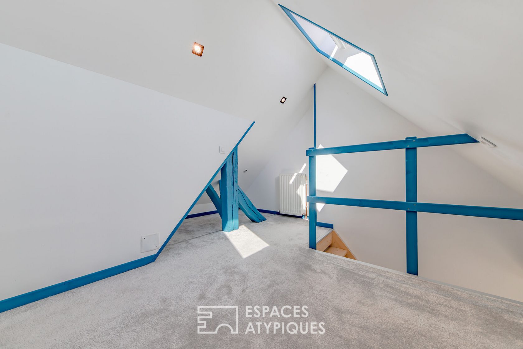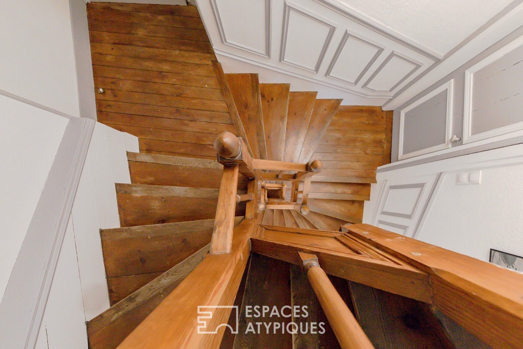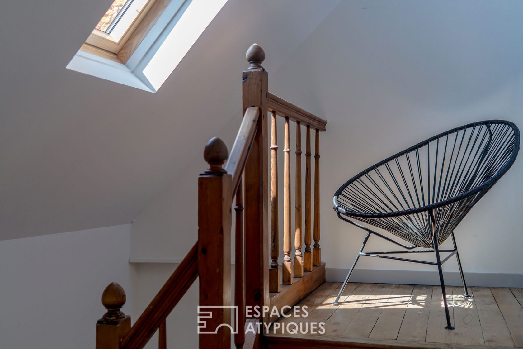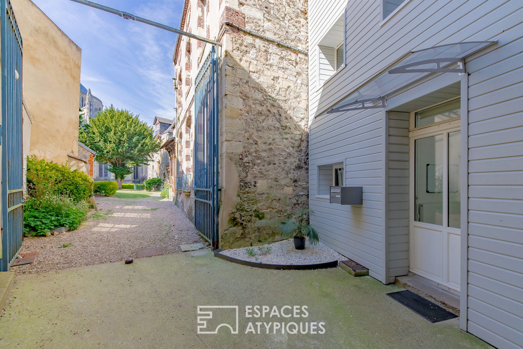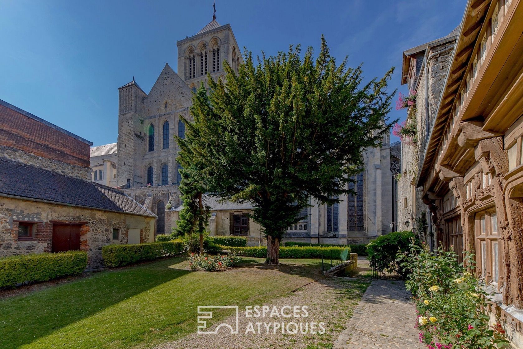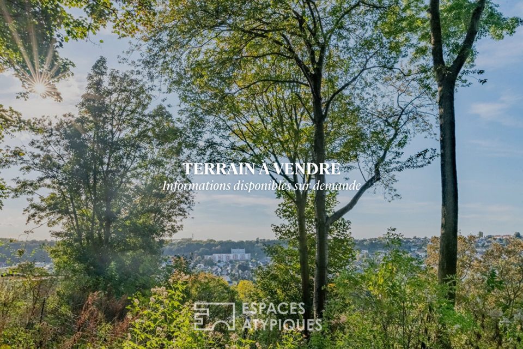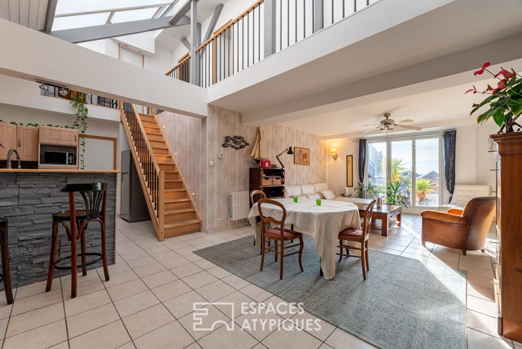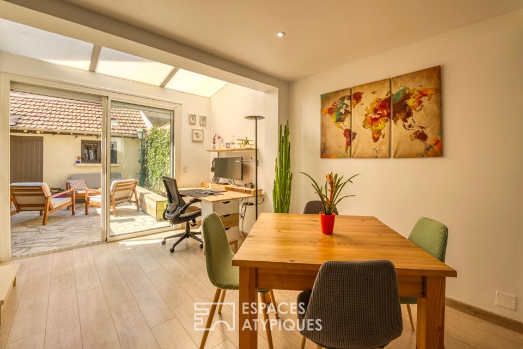
Townhouse from a restructured part of a former presbytery
Framed by high cliffs facing the sea, the town of Fécamp has many surprises in store for those who take the time to stay or live there.
Thus, the city center hides, sparingly, pleasant refuges where it is good to live under the best auspices.
This is what this charming 108 sqm townhouse offers, benefiting from the benevolent presence of the Abbey of the Trinity and its superb presbytery of which it was once part.
All in height, it too ventures towards the Norman skies.
Discreetly hidden behind a porte-cochère, the entrance opens directly onto a living room, occupied by a beautiful contemporary fitted and fully equipped kitchen, as well as a dining area conducive to conviviality and sharing.
The ground floor also houses a small utility room, which is very useful on a daily basis.
The backbone of the house, an elegant wooden staircase then goes upstairs and also takes the opportunity to serve astonishing small rooms nestled in each half-level.
The first of them has been cleverly transformed into a bathroom with toilet. On the 1st floor, an office that can be opened up precedes a living room where it is good to relax alone or with friends.
At mid level, a blind room turns out to be an ideal solution to optimize storage and tidying up.
The 2nd floor consists of two complementary rooms.
The first, currently used as an extra bedroom, can easily be transformed into a comfortable dressing room serving as a preamble to the master bedroom. The soft and soothing atmosphere of the latter combines the authenticity of an oak floor weathered by time and the decorative aspect of an old marble fireplace.
The next intermediate level offers a new small room serving as a storage room where the overhead light of day delicately interferes.
The stairwell ends with a surprising landing of unsuspected clarity, inviting both reading and reverie. Opposite him, the 3rd floor opens onto a warm and large bedroom.
Note that this room secretly houses an adorable mezzanine attic space, a real intimate cocoon with a view of the sky, punctuated by the unpredictable passage of clouds.
Beyond its originality, the interest of this house is that it has undergone major renovations: insulation, cladding, windows, roof. It has become a real cozy nest in the heart of the city, with the precious possibility of entering your vehicle in the courtyard just in front of the front door, while directly enjoying the soothing atmosphere of the pretty garden of the old town. presbytery, dominated by the imposing steeple of the abbey.
Located in the immediate vicinity of the main shops and schools, it simplifies access to a number of amenities.
In addition, the pleasures of the sea and the activities of the marina are less than ten minutes by bike.
Enough to take full advantage of this illustrious fishing port open to the sea, having developed over time its tourist and economic attractiveness!
Additional information
- 6 rooms
- 3 bedrooms
- 1 bathroom
- Outdoor space : 45 SQM
- Parking : 1 parking space
- Property tax : 1 182 €
- Proceeding : Non
Energy Performance Certificate
- A <= 50
- B 51-90
- C 91-150
- D 151-230
- E 231-330
- F 331-450
- G > 450
- A <= 5
- B 6-10
- C 11-20
- D 21-35
- E 36-55
- F 56-80
- G > 80
Agency fees
-
The fees include VAT and are payable by the vendor
Mediator
Médiation Franchise-Consommateurs
29 Boulevard de Courcelles 75008 Paris
Information on the risks to which this property is exposed is available on the Geohazards website : www.georisques.gouv.fr
