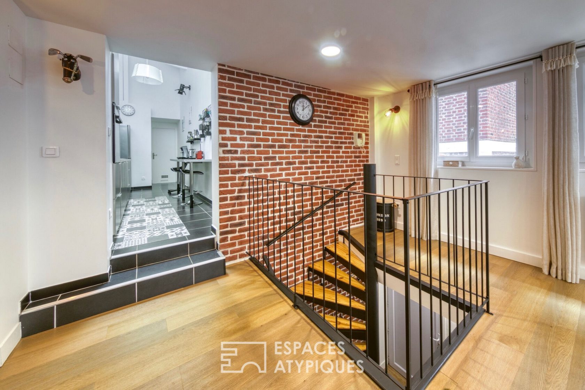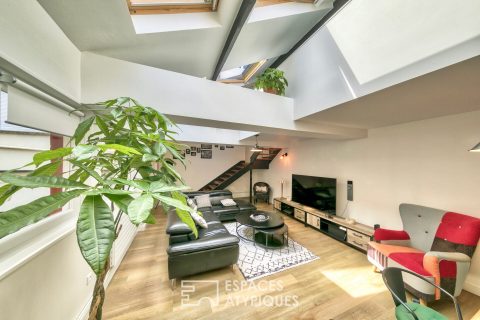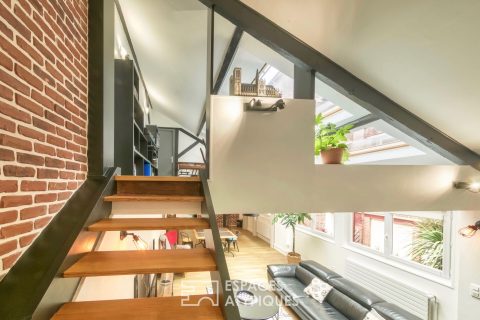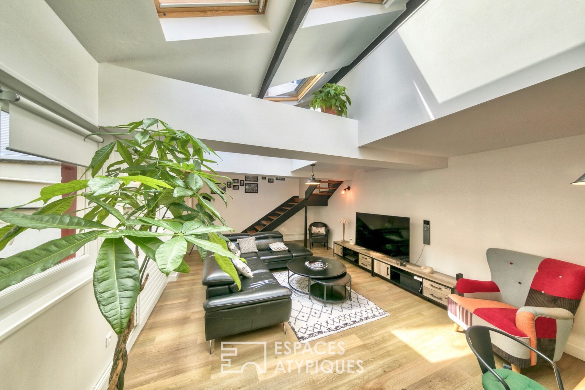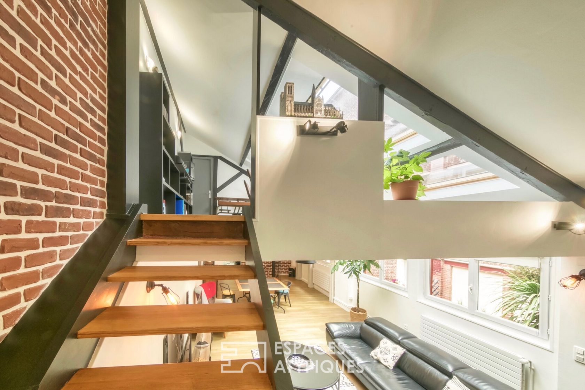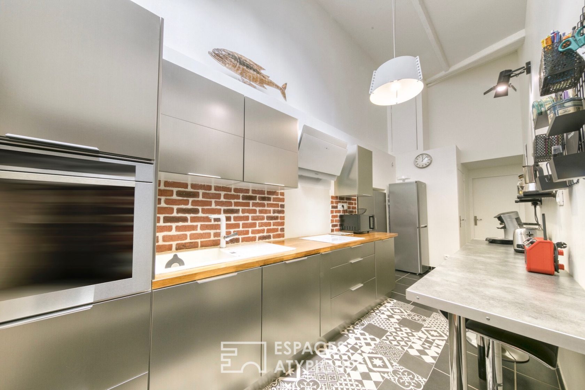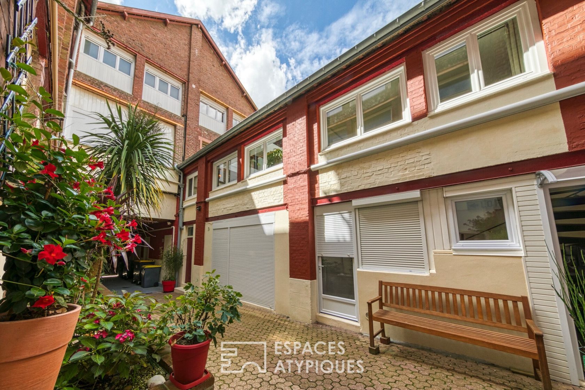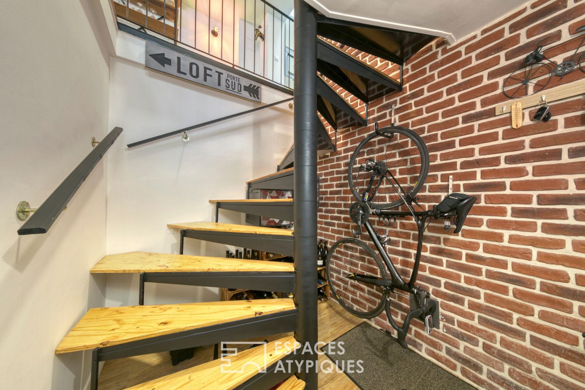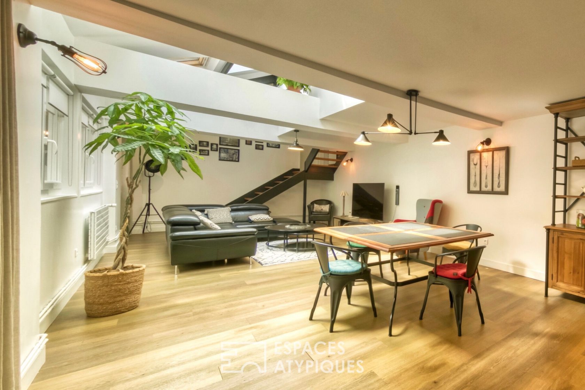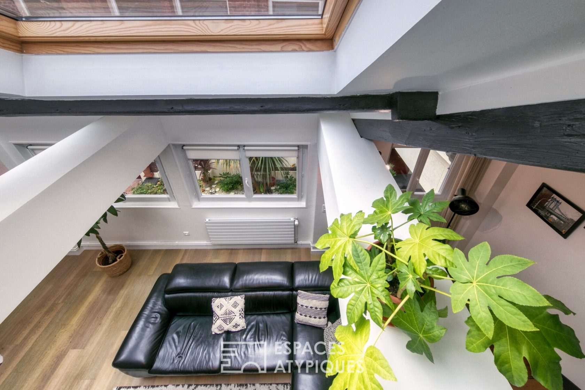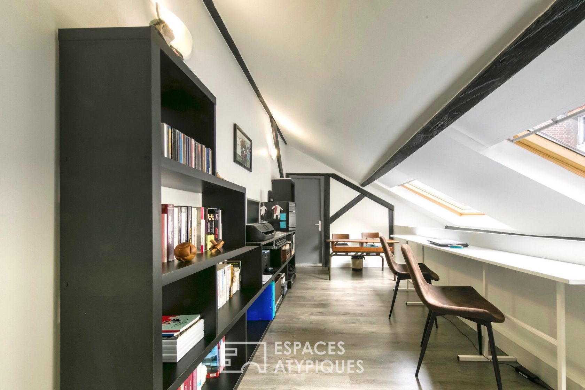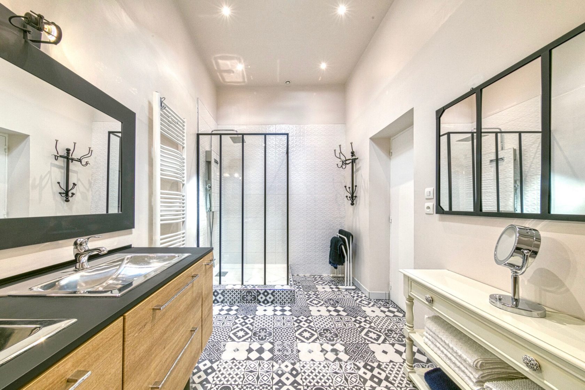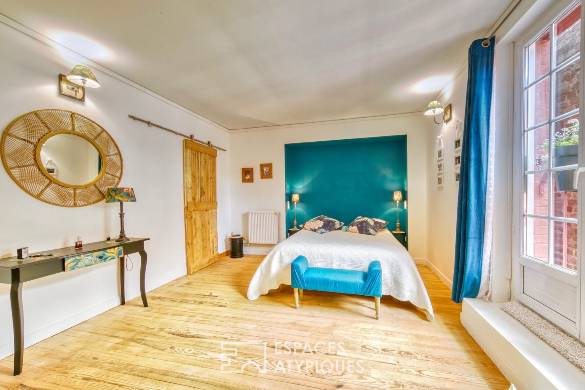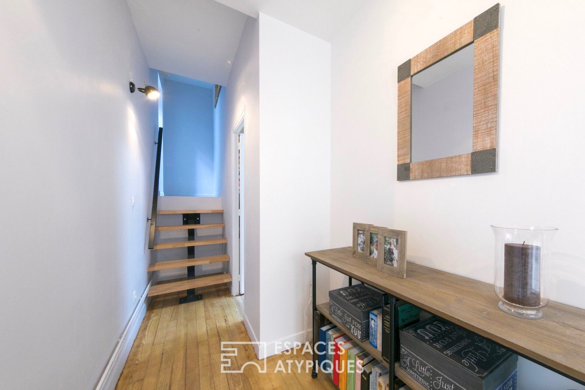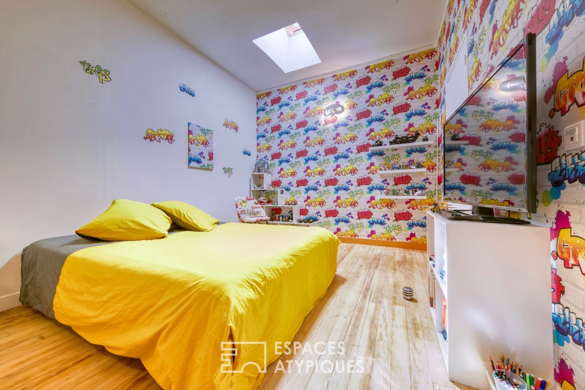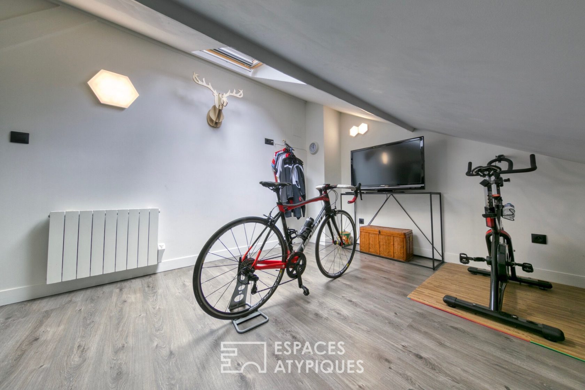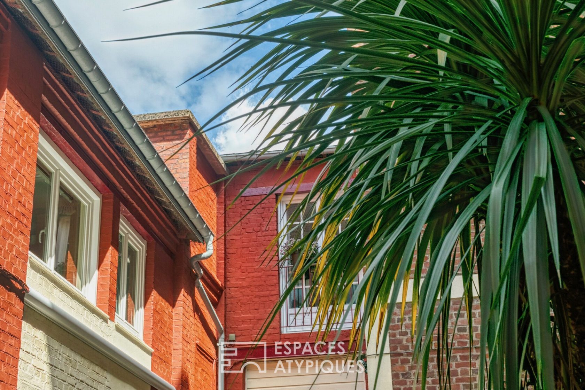
Loft from the offices of a former port company
Certain buildings are intended to live different existences. Feeding on their past and adapting to their present, they reinvent themselves to the delight of their owners.
In this context, the maritime and port world sometimes offers great opportunities with, as an advantage, the proximity to the sea.
Thus, this loft, the result of the astonishing restructuring of the offices of a deep-sea fishing equipment company, is discreetly above a charming courtyard nestled behind the high metal door of a red brick building.
Preserved from the noise of the street and the port, sheltered from the prevailing westerly winds and benefiting from its own independent entrance, this 149 m2 apartment is an adorable refuge for city dwellers in search of calm and sea air.
At first glance, when entering the courtyard, it is difficult to guess the configuration of this loft which has many surprises in store. The entrance located on the ground floor sets the tone.
With its brick wall, metal staircase and wooden steps, it is large enough to accommodate the precious bicycles of the owner, a distinguished cyclist.
But it is when you arrive upstairs that the apartment reveals its character, through its 48 m2 of living space.
Beyond the living room, a comfortable living room punctuated by a succession of windows extends to a second staircase leading to an adorable mezzanine and a water point with wc, subtly decorated. Taking advantage of being on the top floor, the play of lights emanating from the roof windows accentuates the clarity of the place.
Discreetly hidden at the end of the mezzanine, an attic bedroom now serves as a small sports hall dedicated to cycling. Passion obliges!
Accessible directly from the living room, the kitchen impresses with its high ceilings and beautiful overhead light. Perfectly fitted out and equipped, it precedes a laundry room and a second toilet.
To the left of the kitchen, a few steps lead to a landing then a corridor leading to the bedrooms and to an elegant bathroom with a walk-in shower, glass effect, a double sink unit and a judicious corner bathtub.
One of the bedrooms with its skylight is currently intended for children and the other turns out to be a spacious master bedroom of 18.5 m2 overlooking the courtyard, with in addition a surprising 9.5 m2 dressing room.
Added to this is an attic currently used as a workshop.
Note also that this loft hides an undeniable asset with the possibility of creating a rooftop terrace, facing south, on the flat part of the roof
. Enough to fully enjoy the sun and the regenerating atmosphere of the Normandy coast!
To complete the whole, a parking space with private access greatly facilitates daily life.
Located a quarter of an hour’s walk from the beach, very close to the city center and the marina, this attractive apartment has easy access to the Paris region, both by road and by train.
Ideal for a life project to the rhythm of the tides and spray!
Additional information
- 5 rooms
- 3 bedrooms
- 1 bathroom
- 2 floors in the building
- 70 co-ownership lots
- Annual co-ownership fees : 389 €
- Property tax : 1 373 €
- Proceeding : Non
Energy Performance Certificate
- A <= 50
- B 51-90
- C 91-150
- D 151-230
- E 231-330
- F 331-450
- G > 450
- A <= 5
- B 6-10
- C 11-20
- D 21-35
- E 36-55
- F 56-80
- G > 80
Agency fees
-
The fees include VAT and are payable by the vendor
Mediator
Médiation Franchise-Consommateurs
29 Boulevard de Courcelles 75008 Paris
Information on the risks to which this property is exposed is available on the Geohazards website : www.georisques.gouv.fr
