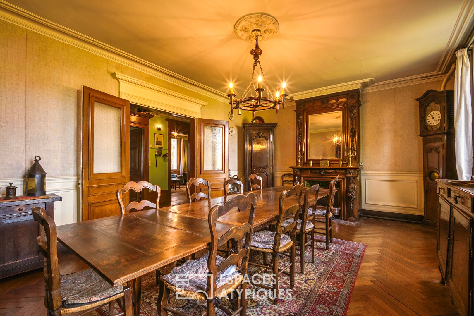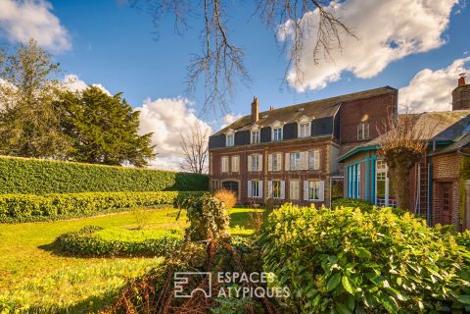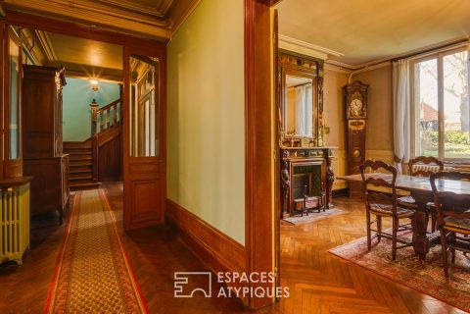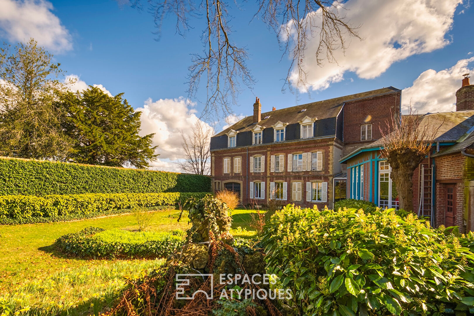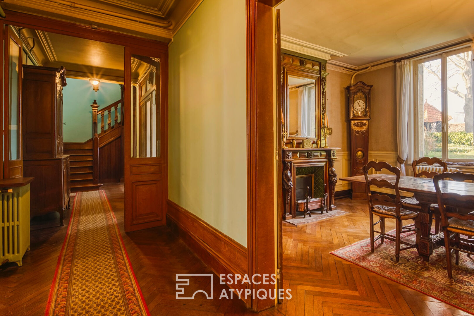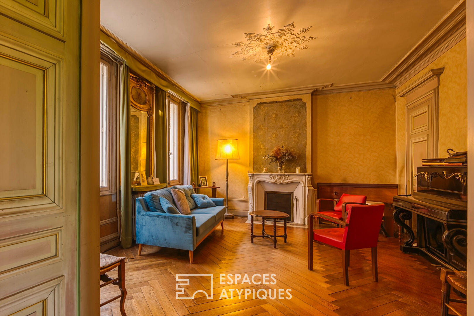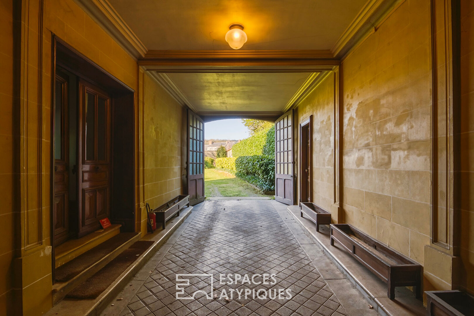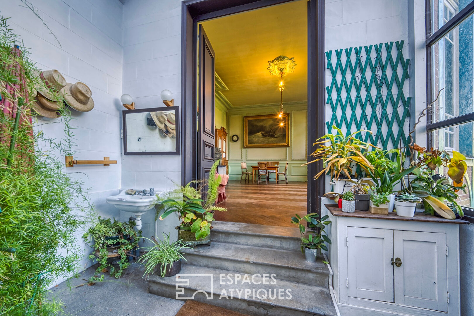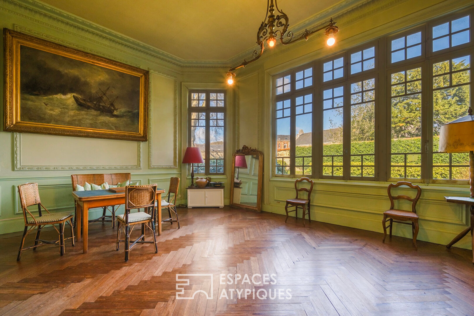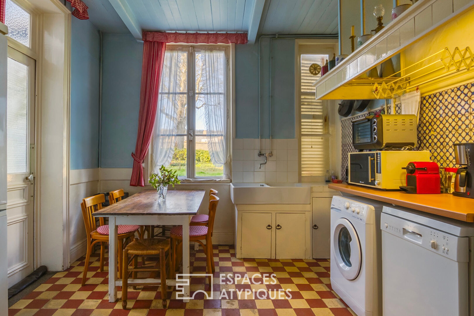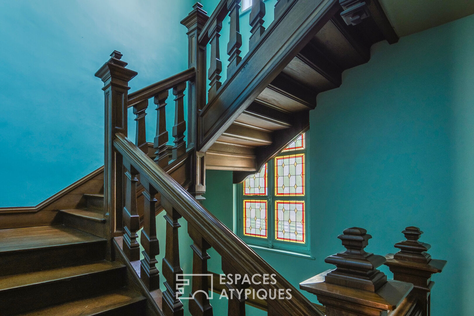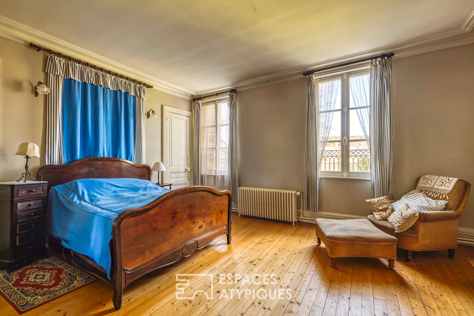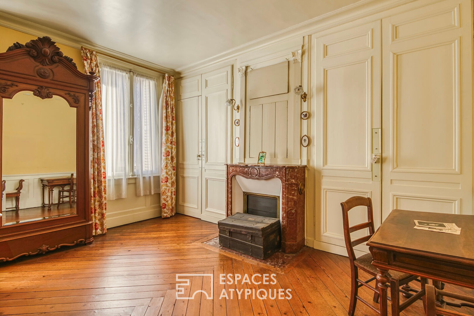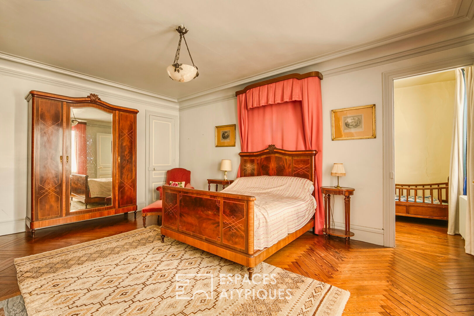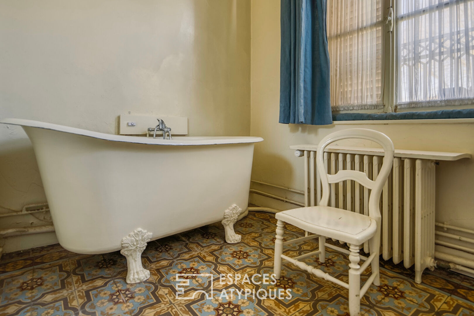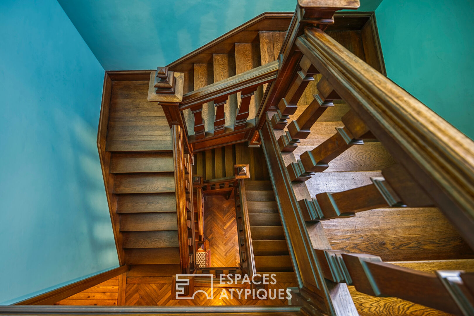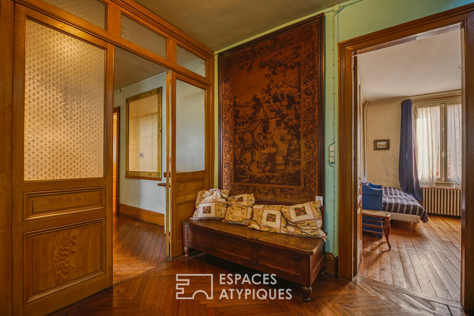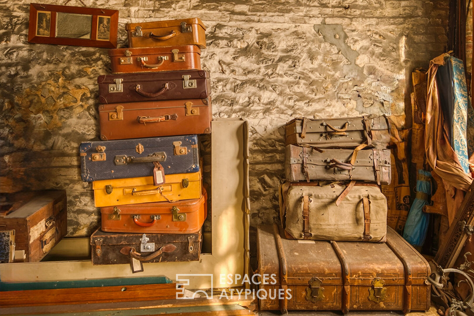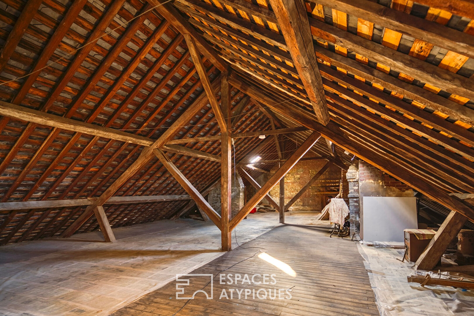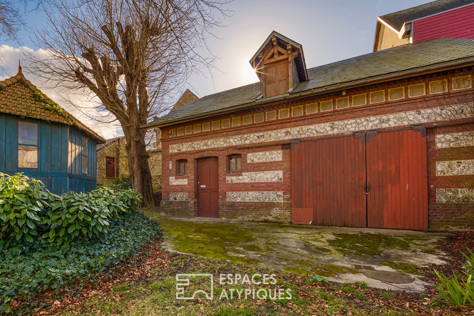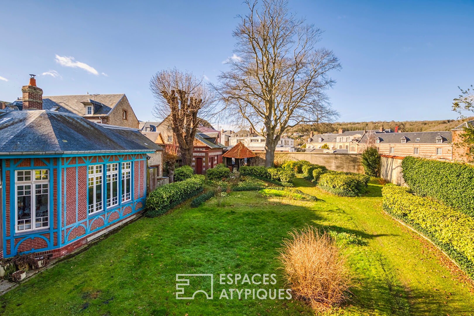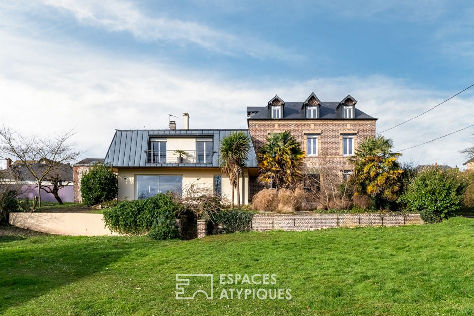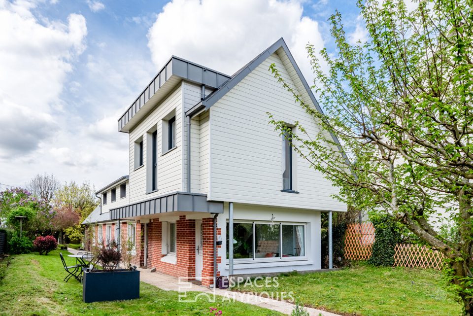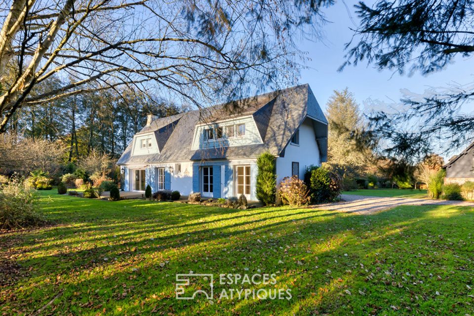
Family house in town center with garden and outbuildings
Family house in town center with garden and outbuildings
With rampant urban densification, city centers are gradually seeing parts of their history disappear.
Even the smallest plot of land that remains usable is now the object of intense real estate covetment.
This 459 m² bourgeois residence, which combines elegance and heritage in the heart of Fécamp, is, in this context, a true survivor.
Discreetly hidden on a small street in the city center, its imposing and long, delicately ornamented brick facade conceals exceptional potential.
Indeed, while time has taken its toll since its construction in the 19th century, it has, above all, left a priceless legacy.
From the moment you enter the carriage entrance, the property reveals its first assets.
A wide porch provides parking and access to this generous 1,200 m² plot, occupied by a stunning wooded garden protected from view by high enclosed walls. The entrance to the house also leaves no one indifferent, immediately exuding a refined atmosphere from another era.
Leading to two cozy living rooms and a dining room, featuring period fireplaces, woodwork, moldings, and sumptuous herringbone parquet floors, this entrance then leads to the kitchen and a glass roof, serving as a preamble to a sublime reception room with large windows facing the garden. A true testament to a timeless art of living!
The two floors, magnificently accessed by a superb and impressive cabinetmaker’s staircase, are dedicated to the eleven bedrooms of this residence.
In addition, there are the necessary wet rooms such as the bathroom, toilet, and powder room.
Other spaces are also available, such as the 170 m² of convertible attic space and the cellar in the basement. Beyond the various sheds, cellars, and storage rooms, the presence of the old stables at the bottom of the garden, currently used as a garage, opens up many possibilities in terms of development.
Although in need of complete renovation, this unique property is just waiting to rediscover its cozy atmosphere and old-world character, driven by an ambitious and respectful project, whether for family or tourism.
With the beach, the fishing and marina, the high cliffs, and the Normandy countryside nearby, there is truly scope to transform this living space into a haven for delightful, enchanting getaways!
ENERGY CLASS: E CLIMATE CLASS: E
Estimated average annual energy costs for standard use, based on energy prices for 2021, 2022, and 2023: between €10,620 and €14,400.
Information on the risks to which this property is exposed is available on the Géorisques website for the affected areas: www.georisques.gouv.fr
Additional information
- 16 rooms
- 11 bedrooms
- 1 bathroom
- 1 bathroom
- 2 floors in the building
- Outdoor space : 1197 SQM
- Parking : 4 parking spaces
- Property tax : 6 027 €
Energy Performance Certificate
- A
- B
- C
- D
- 286kWh/m².an59*kg CO2/m².anE
- F
- G
- A
- B
- C
- D
- 59kg CO2/m².anE
- F
- G
Estimated average annual energy costs for standard use, indexed to specific years 2021, 2022, 2023 : between 10620 € and 14400 € Subscription Included
Agency fees
- Fees charged to the purchaser : 24 550 €
Mediator
Médiation Franchise-Consommateurs
29 Boulevard de Courcelles 75008 Paris
Information on the risks to which this property is exposed is available on the Geohazards website : www.georisques.gouv.fr
