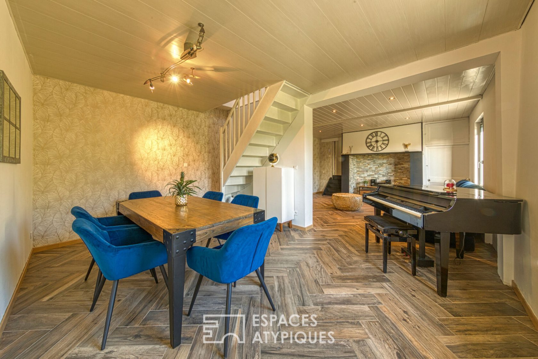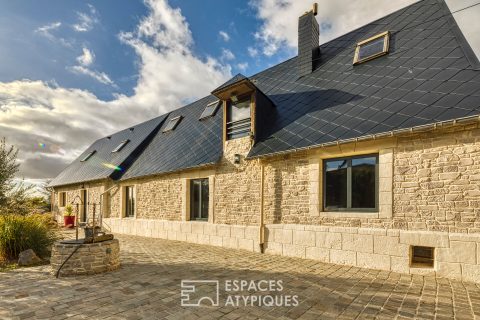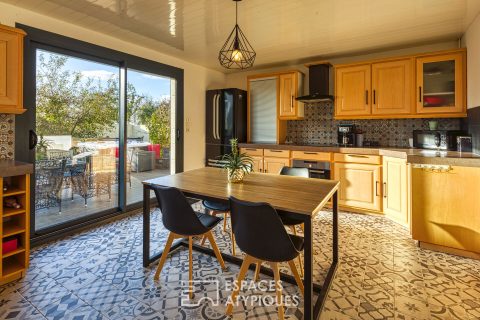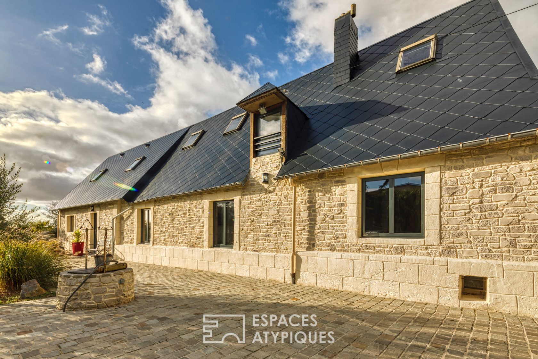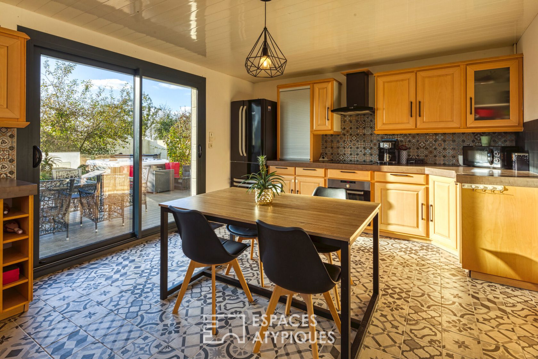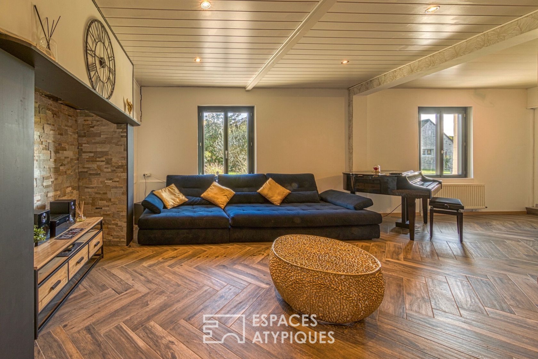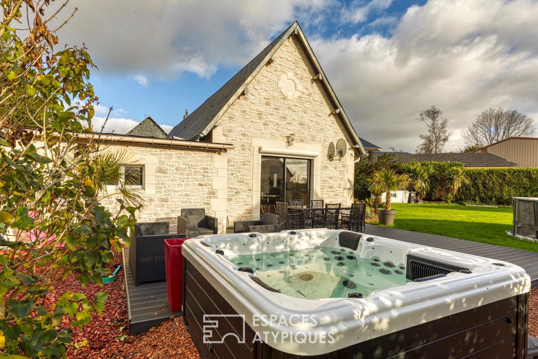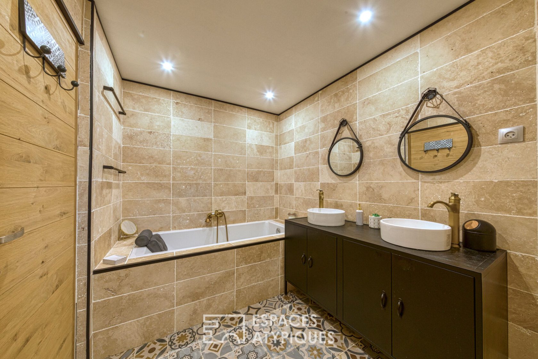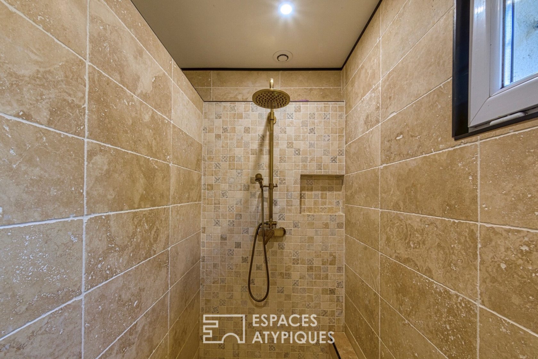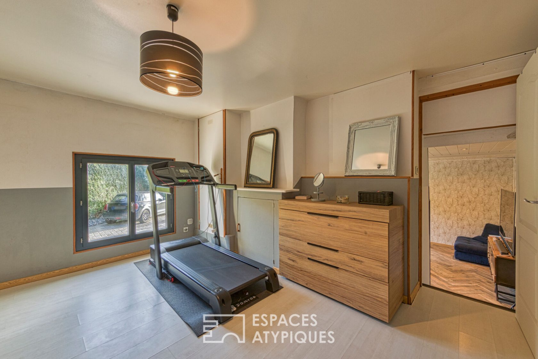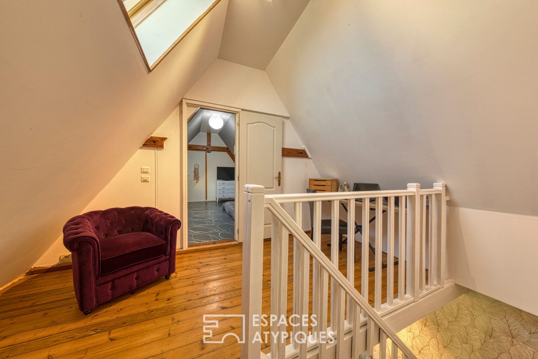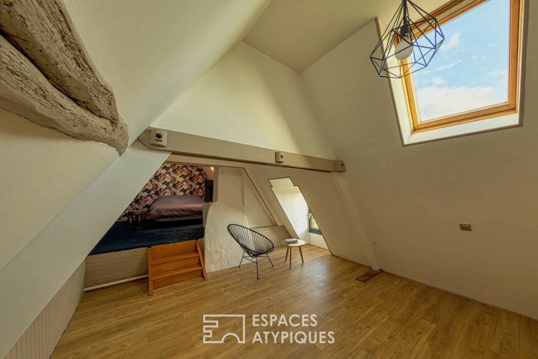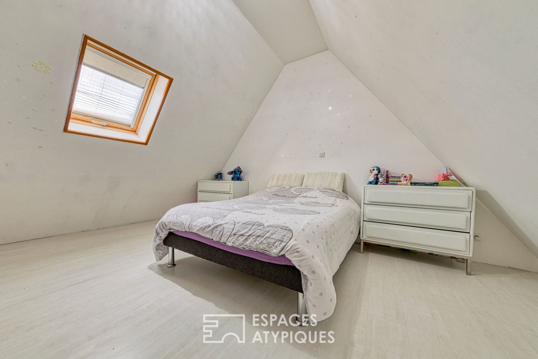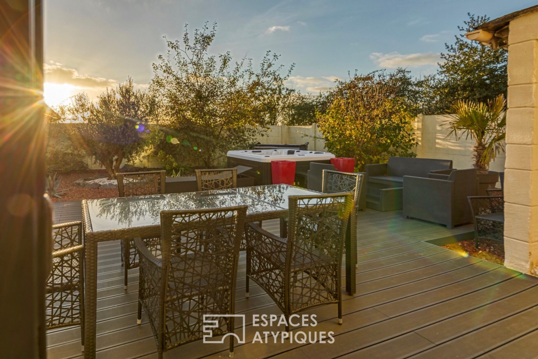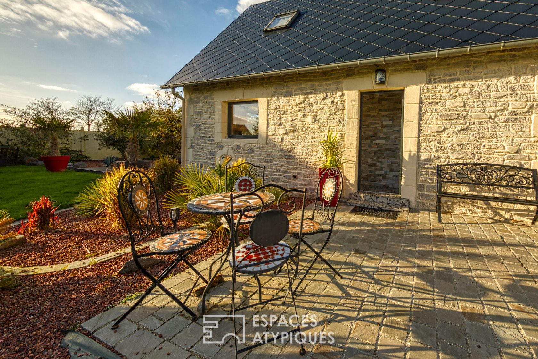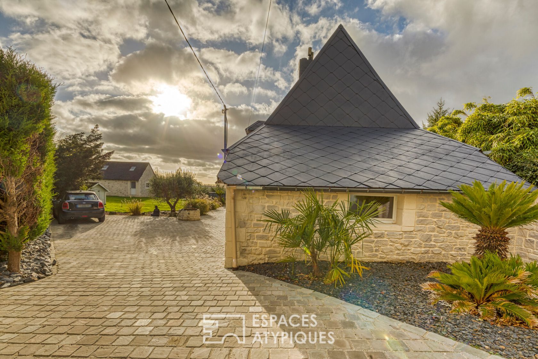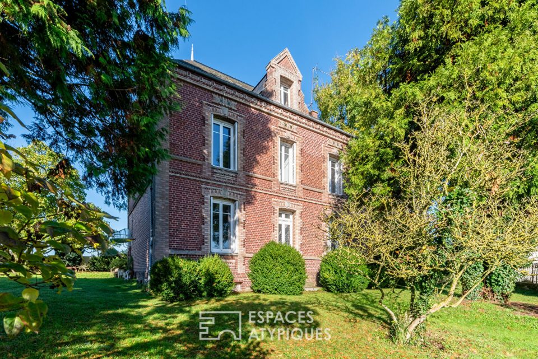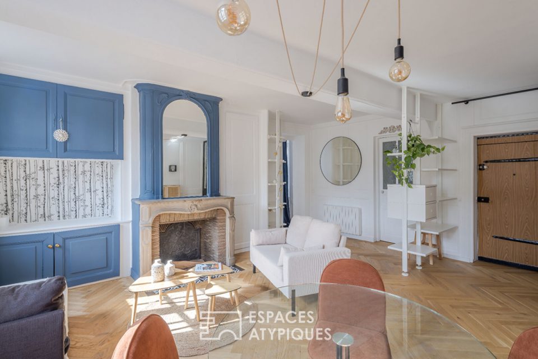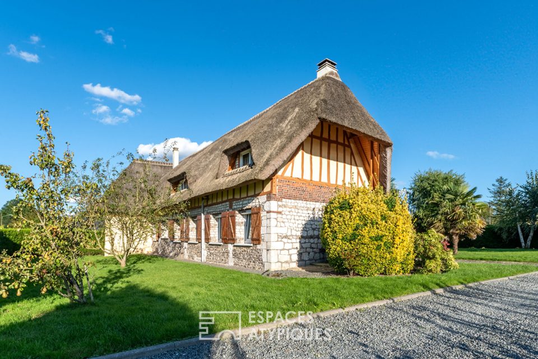
Elegant farmhouse revisited in a contemporary way
Considered as traditional dwellings in Normandy, the longères are sometimes the subject of beautiful renovations. Forgetting their original rusticity, they can become astonishing homes that are both warm and contemporary.
This is exactly the case with this elegant house of 163 sqm on the ground which nestles in the heart of an authentic small village on the Alabaster coast, in the immediate vicinity of the charming maritime town of Fécamp and all its amenities.
Being particularly discreet at the end of a simple alley in the town center, it does not really reveal its stone-clad facade and its environment until after opening a brand new automatic gate.
The paved courtyard, bordered by landscaped areas with Mediterranean notes, then reveals a long and beautiful facade, freshly renovated, facing a large garden taking full advantage of approximately 1000 sqm of land.
From the entrance, the contemporary spirit is assumed. The raw appearance of the facing stone and the graphics of the plaster tiles clearly evoke current decorating trends.
On one side, the fitted and equipped kitchen is exposed to the west, towards the setting sun, and opens onto a superb 42 sqm terrace thanks to a large sliding aluminum window.
A real living room, this dining kitchen bathed in light can be extended to the outside at will, as soon as the warm weather returns. Moments of conviviality or calm relaxation in the spa, the program remains, no matter what, tantalizing! On the other side of the entrance, the atmosphere is more cocooning.
Soft light diffuses through the two south-facing windows of the living room with a pleasant fireplace.
A bedroom currently used as a dressing room is also accessible by a few steps and a cellar in the basement that can serve as a refuge for the best bottles is hidden below.
A comfortable bathroom with walk-in shower and a separate toilet complete this ground floor.
Upstairs, the landing offers enough space to accommodate an office, while serving three bedrooms, one of which, in a row, can easily be transformed into a dressing room or into a private bathroom according to the wishes and needs of each.
The current master bedroom spread over two levels, with its view of the garden and its adorable mansard-roofed sleeping area nestled under the roofs, accentuates the originality of the place.
Outside, an adjoining boiler room and pantry are practical and pragmatic.
As for the outbuilding at the bottom of the garden, it fits perfectly into the aesthetics of the property and houses a 36 sqm garage as well as a useful storage area on the mezzanine.
The current era undeniably demonstrates the importance of living in a peaceful place where it is good to flourish in complete freedom and creativity.
This attractive farmhouse located a few kilometers from the sea and the majestic cliffs of Étretat undoubtedly meets these precious specifications.
ENERGY CLASS: E / CLIMATE CLASS: E.
Estimated average amount of annual energy expenditure for standard use, established from energy prices for the year 2021: between EUR 1,870 and EUR 2,590
Additional information
- 5 rooms
- 4 bedrooms
- 1 bathroom
- Outdoor space : 1060 SQM
- Parking : 3 parking spaces
- Property tax : 992 €
- Proceeding : Non
Energy Performance Certificate
- A <= 50
- B 51-90
- C 91-150
- D 151-230
- E 231-330
- F 331-450
- G > 450
- A <= 5
- B 6-10
- C 11-20
- D 21-35
- E 36-55
- F 56-80
- G > 80
Agency fees
-
The fees include VAT and are payable by the vendor
Mediator
Médiation Franchise-Consommateurs
29 Boulevard de Courcelles 75008 Paris
Information on the risks to which this property is exposed is available on the Geohazards website : www.georisques.gouv.fr
