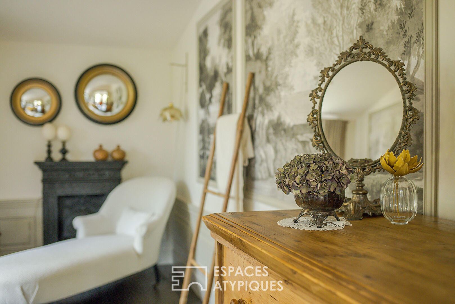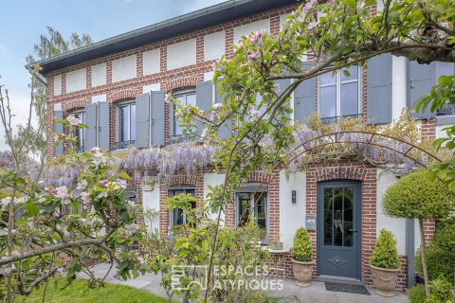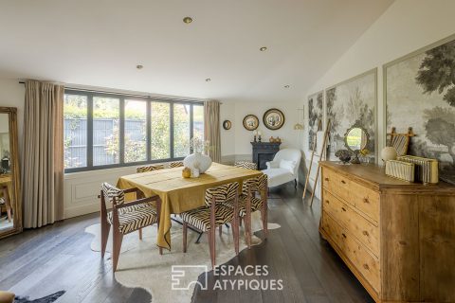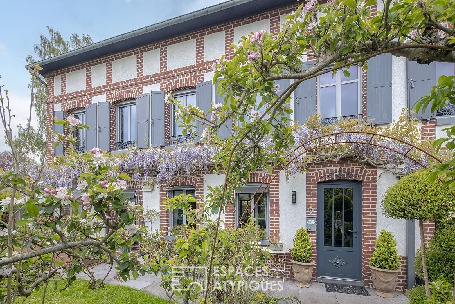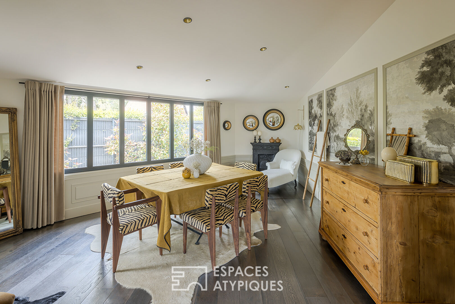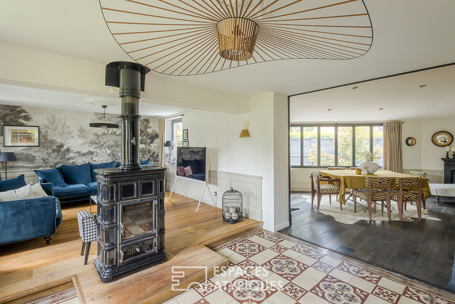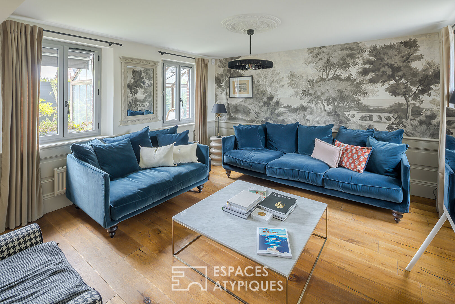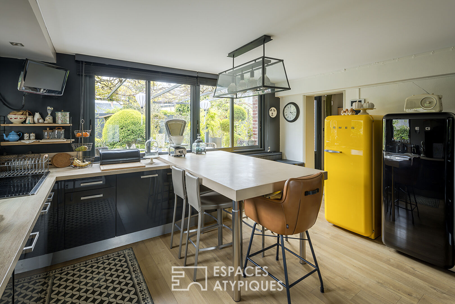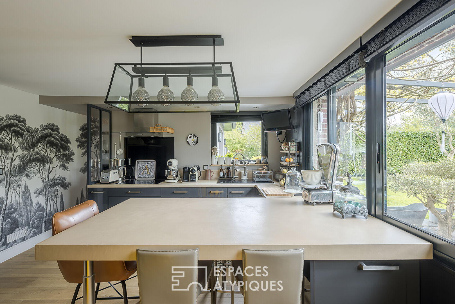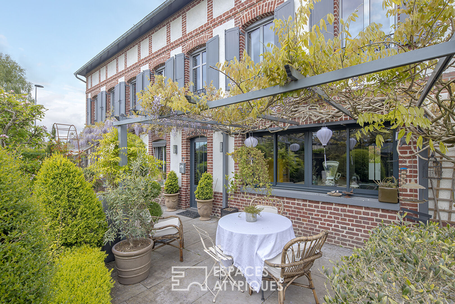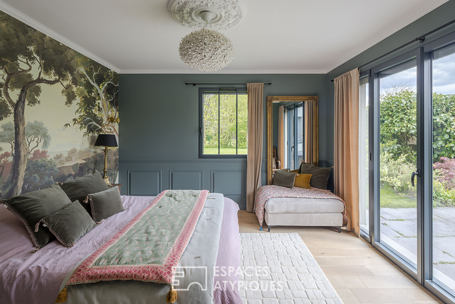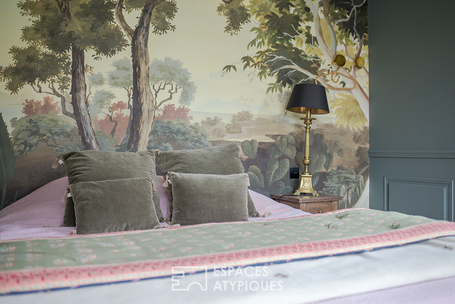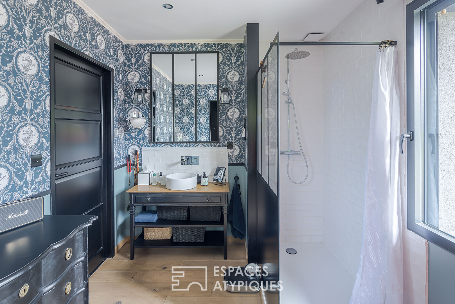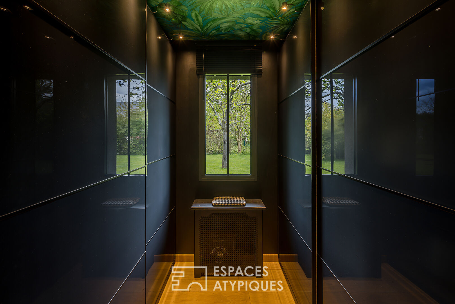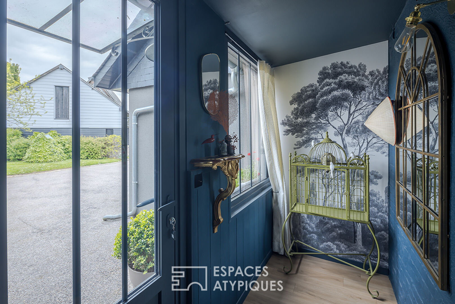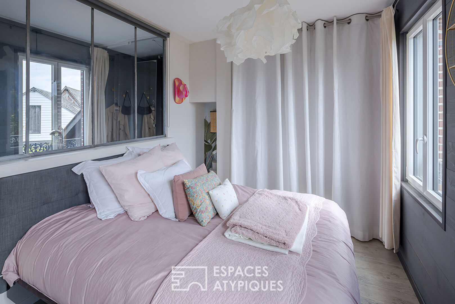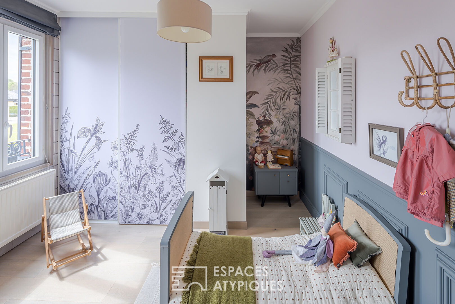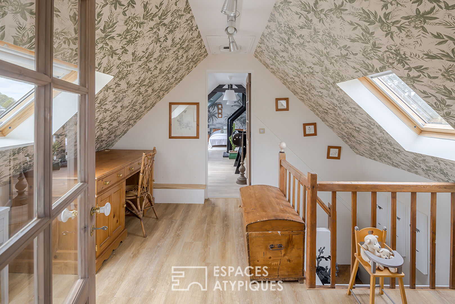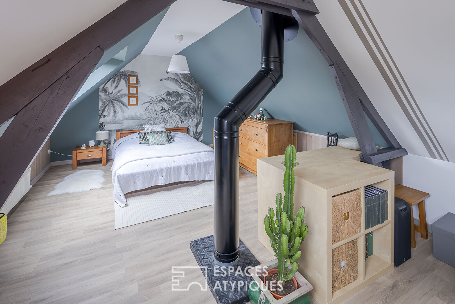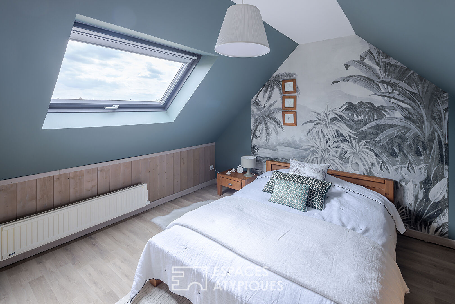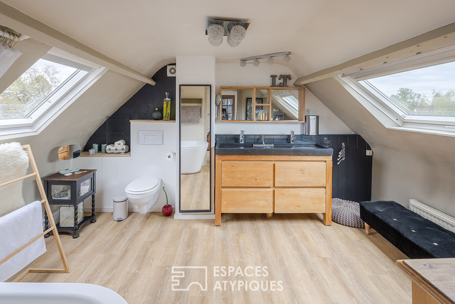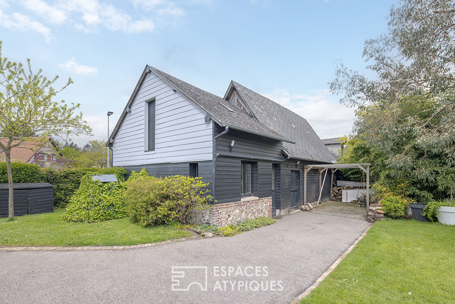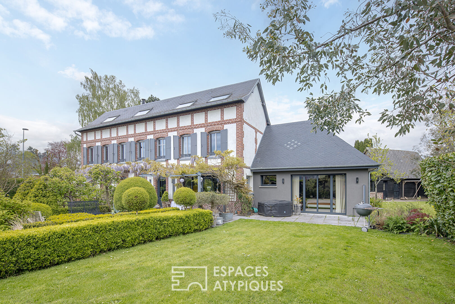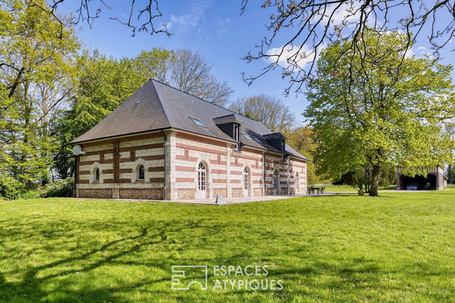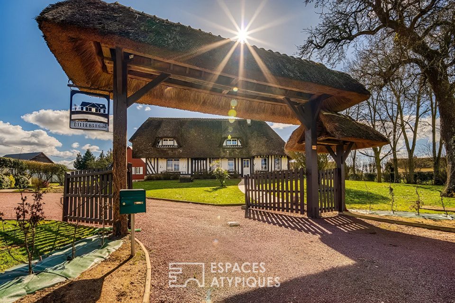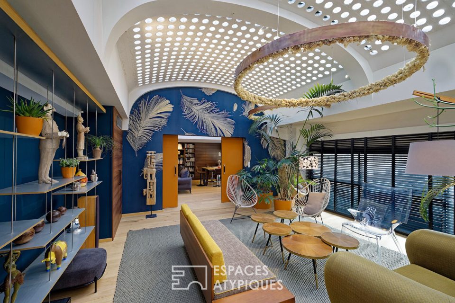
Charming house in the heart of Montigny
Nestled in the heart of the village of Montigny, which has preserved its rural charm and tranquility, this property, with its careful and elaborate decoration, embodies the very essence of elegance and refinement.
As soon as you cross the threshold of this residence, a warm and welcoming atmosphere emerges.
The ground floor reveals a sumptuous living space where conviviality reigns supreme. A fitted and equipped kitchen, bathed in natural light, quickly becomes the beating heart of the house.
The polished concrete worktop projects the eye outwards and towards the pergola covered in wisteria where the birds come to peck at the feeders installed very close to the windows.
Nearby, a spacious living room invites you to relax with its central wood stove while the dining room offers an ideal setting for convivial moments of sharing with friends or family.
On the other hand, in the extension, a master bedroom offers a daily alarm clock facing the landscaped garden, and a shower room with dressing room where comfort and privacy combine harmoniously.
The ground floor is completed with a vestibule and a utility room.
On the first floor, two bedrooms offer each of its inhabitants a personal haven of peace, while an elegant office can be transformed into a child’s bedroom.
A shower room completes this level, providing comfort and convenience for this floor.
The second floor reveals a large attic bedroom with a connecting shower room, offering an ideal refuge for teenagers in an atmosphere that is both cozy and conducive to relaxation.
Outside, this property is decorated with a charming outbuilding awaiting work, to be transformed into a guest house, gîtes or leisure space.
A spacious garage completes this idyllic picture, providing safe and secure shelter for vehicles and other equipment.
The magnificent 1300sqm garden has been designed with particular attention to detail with different relaxation areas. The jacuzzi, sheltered from view, will allow you to be lulled by the lapping of the water and the song of the birds.
To complete the ensemble, an elegant pergola stands proudly above a terrace, draped in wisteria and which will seasonally cover the building in soft and intoxicating colors.
It offers a shaded refuge to relax and recharge your batteries, while offering an enchanting setting for moments of conviviality.
Located 10 minutes from the gates of Rouen, this property offers country living while benefiting from amenities. The town has built a vibrant local fabric, including a primary school, a medical center, a gastronomic relay, a grocery store, but also a sporting and cultural community life.
A real Atypical Spaces favorite!
Information on the risks to which this property is exposed is available on the Géorisks website: www.georisks.gouv.fr
ENERGY CLASS: D / CLIMATE CLASS: B Estimated average amount of annual energy expenditure for standard use, established from energy prices for the year 2021: between 2380 and 3290 euros.
Additional information
- 7 rooms
- 4 bedrooms
- 2 bathrooms
- 2 shower rooms
- Floor : 2
- 2 floors in the building
- Outdoor space : 1379 SQM
- Parking : 5 parking spaces
- Property tax : 1 900 €
Energy Performance Certificate
- A
- B
- C
- 239kWh/m².anD
- E
- F
- G
Estimated average amount of annual energy expenditure for standard use, established from energy prices for the year 2021 : between 2380 € and 3290 €
Agency fees
-
The fees include VAT and are payable by the vendor
Mediator
Médiation Franchise-Consommateurs
29 Boulevard de Courcelles 75008 Paris
Information on the risks to which this property is exposed is available on the Geohazards website : www.georisques.gouv.fr
