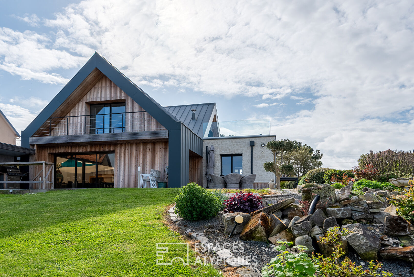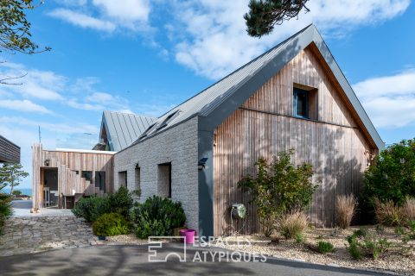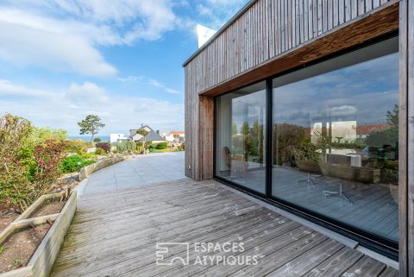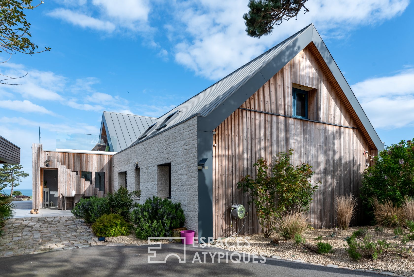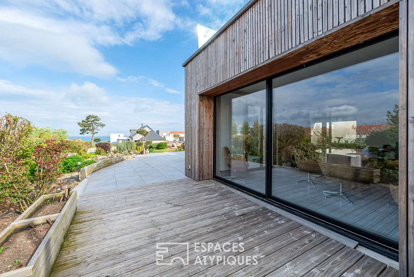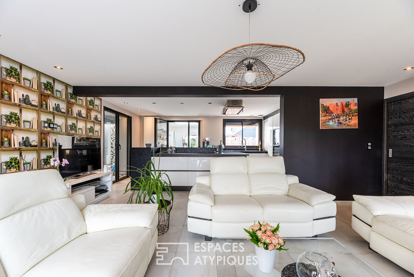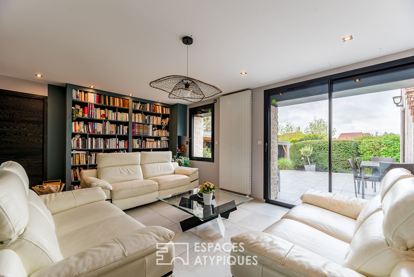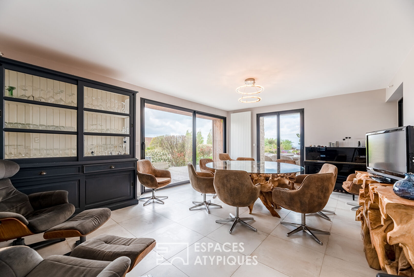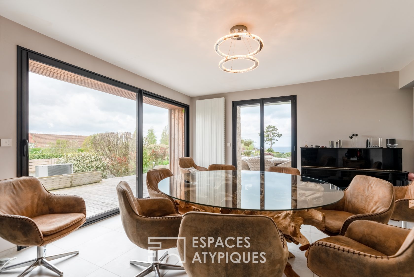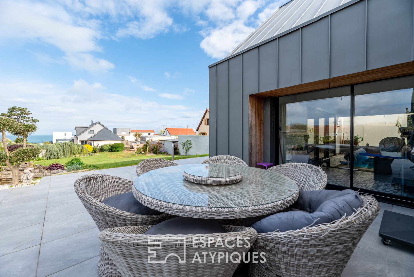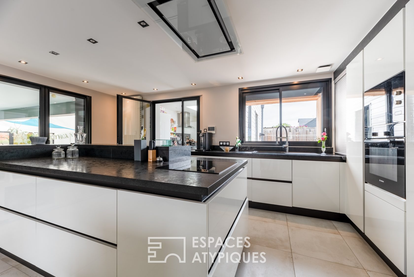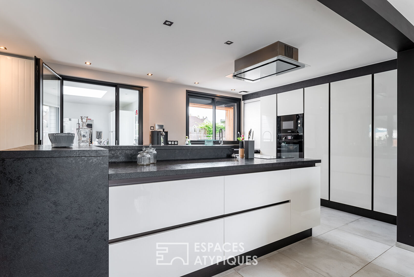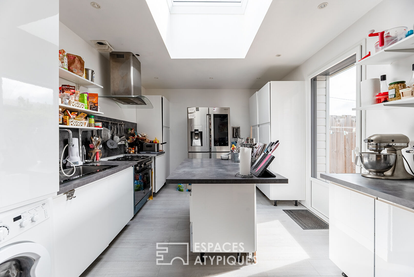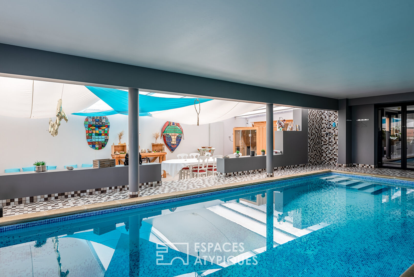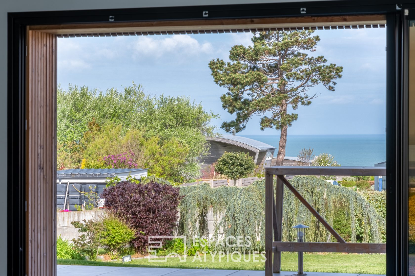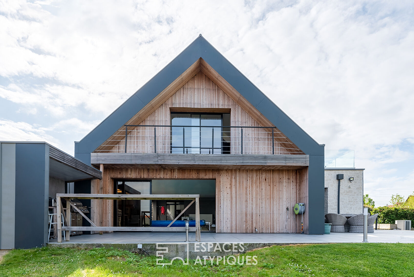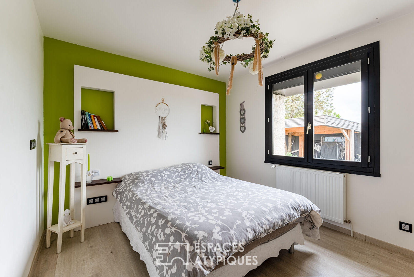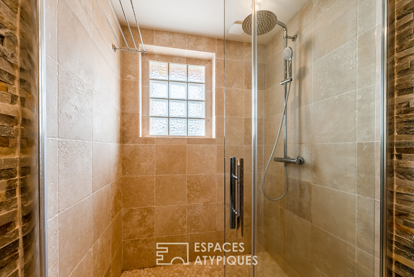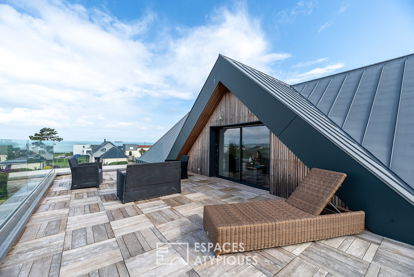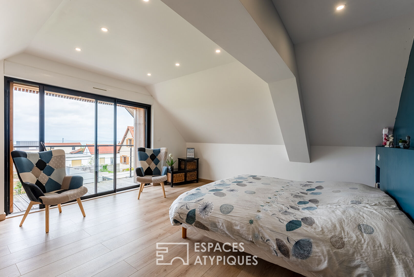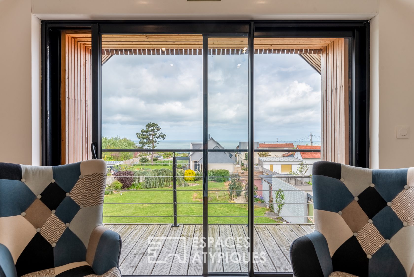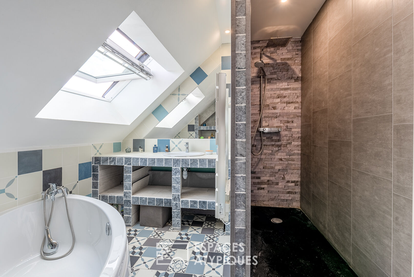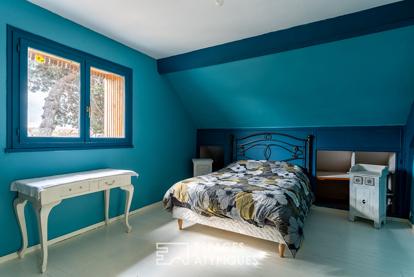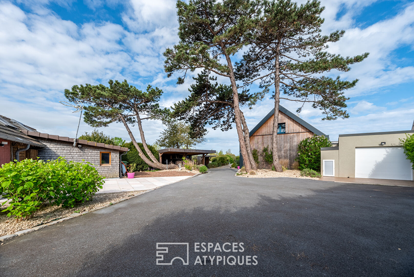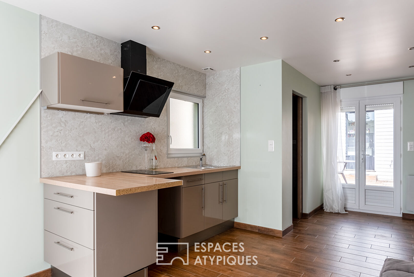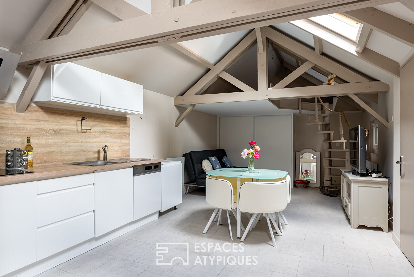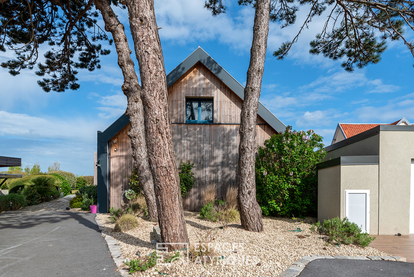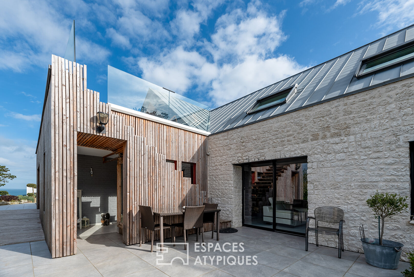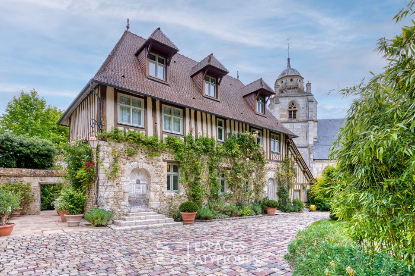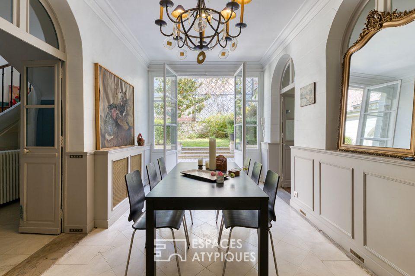
Rare house overlooking the sea and the city at 180°, swimming pool and outbuildings
Dominating the cliff with a breathtaking view of the sea and the city of Dieppe, this magnificent contemporary completely renovated in 2019 offers all the luxury and comfort of an extraordinary house.
With a magnificent zinc roof, pretty skylights and white stones, the exterior style is resolutely modern, the exposure to the South and West towards La Manche is ideal for benefiting from beautiful light and the sun throughout. the year.
The covered and glazed entrance sets the tone and invites you to discover the ground floor.
On the right, the large living room of 45 m², on an open and modern kitchen, is bathed in light and enjoys a beautiful living space. The very practical scullery offers complete equipment for experienced cooks and benefits from a pleasant little patio for having morning coffee.
A private bedroom with its dressing room, a separate toilet and a pleasant bathroom with walk-in shower and washbasin make it easy to accommodate family and friends.
On the left, the dining room with generous volumes is oriented South-West and enjoys a full sea view for the pleasure of its guests.
Finally, a very beautiful relaxation area with its covered and heated swimming pool, extended under the veranda with a sauna, a summer kitchen and its dining area promise pleasant moments all year round.
Upstairs, the master bedroom with sea view from its balcony is generous with its 22 m².
Adjoining, the bathroom is equipped with a walk-in shower, a bathtub, vanity unit and a dressing room-laundry area. Separate WC.
The landing has a platform opening directly onto a very large 37 m² terrace, delimited by a pretty glass railing, facing South-West allowing you to fully enjoy the view of the city of Dieppe, the cliffs, the port and of the sea.
Finally, the floor continues with an open space converted into a double office, then 2 bedrooms of 16 and 10 m² complete level 1.
On a total plot of 1,958 m², the exterior of the property invites good times.
On the garden and sea side, a large landscaped and lawned garden benefits from a petanque court and two wooden outbuildings now used as a workshop and garden shed.
The west-facing terrace is fitted out with a summer kitchen and is attached to the swimming pool.
On the entrance side, once the automatic gate is open, a generous car park allows you to discover the house on its east gable, then between the pines, a double wooden carport allows you to park 2 vehicles.
In addition to the main house and its beautiful amenities, an independent 37 m² studio, equipped with a kitchen and a bathroom – wc offers additional space for receiving guests or for renting. A small house of 47 m² with charm, also independent, is also located on this vast land, benefiting from a beautiful living room, open fitted kitchen, bathroom, mezzanine and bedroom.
Under the house, a cellar divided into several rooms offers a good capacity for shed and storage and houses both the recent gas boiler and the heated swimming pool technique.
Information on the risks to which this property is exposed is available on the Georisques website: www.georisques.gouv.fr
ENERGY CLASS: B / CLIMATE CLASS: B
Estimated average amount of annual energy expenditure for standard use, based on energy prices for the year 2021: between 2,930 and 4,010 euros.
Additional information
- 11 rooms
- 6 bedrooms
- 2 bathrooms
- 1 bathroom
- 1 floor in the building
- Outdoor space : 1958 SQM
- Parking : 6 parking spaces
- Property tax : 4 423 €
Energy Performance Certificate
- A
- 84kWh/m².an10*kg CO2/m².anB
- C
- D
- E
- F
- G
- A
- 10kg CO2/m².anB
- C
- D
- E
- F
- G
Agency fees
-
The fees include VAT and are payable by the vendor
Mediator
Médiation Franchise-Consommateurs
29 Boulevard de Courcelles 75008 Paris
Information on the risks to which this property is exposed is available on the Geohazards website : www.georisques.gouv.fr
