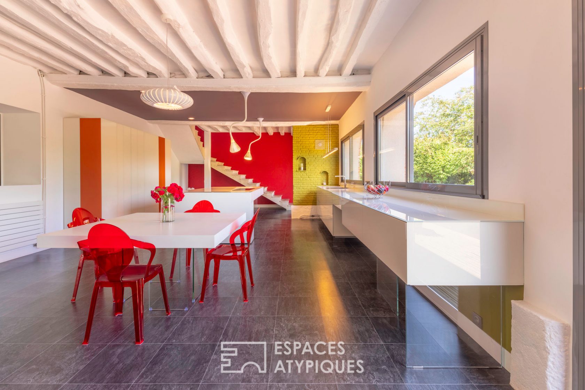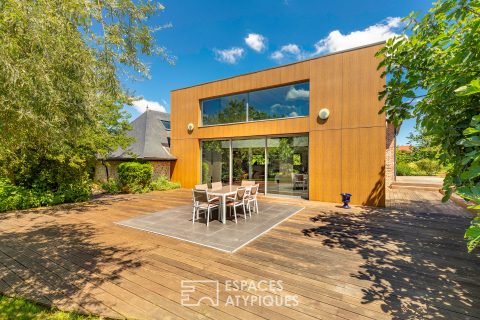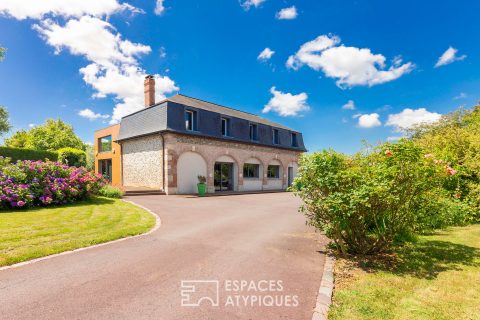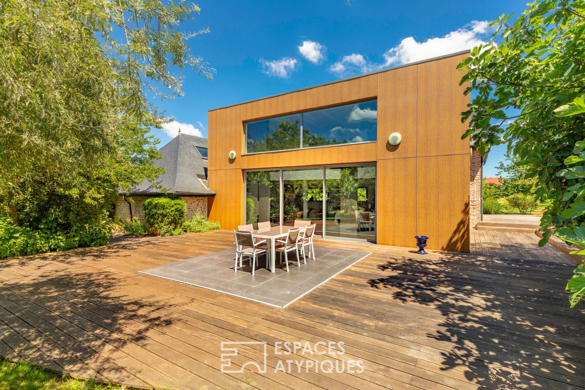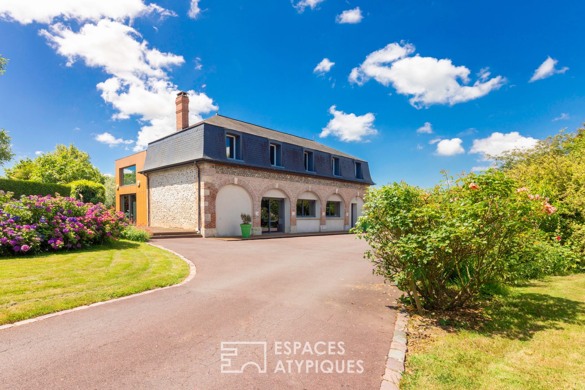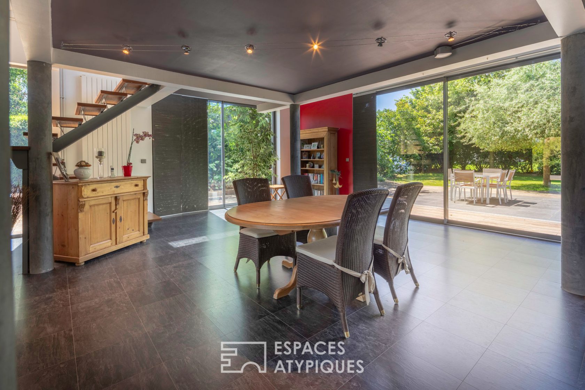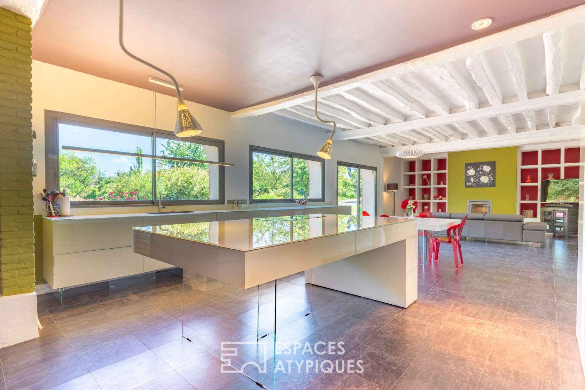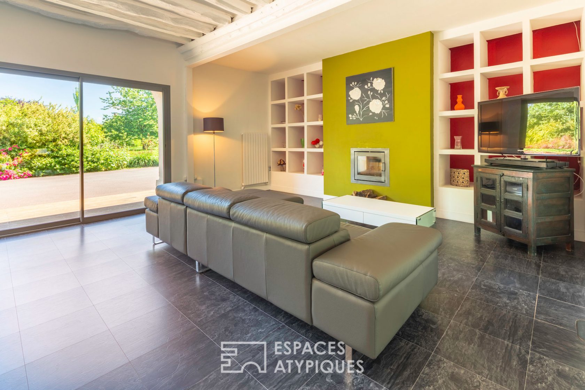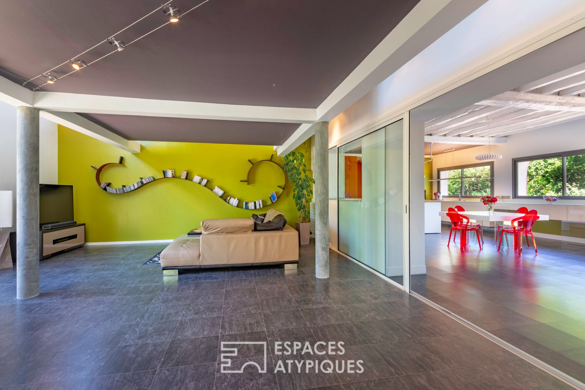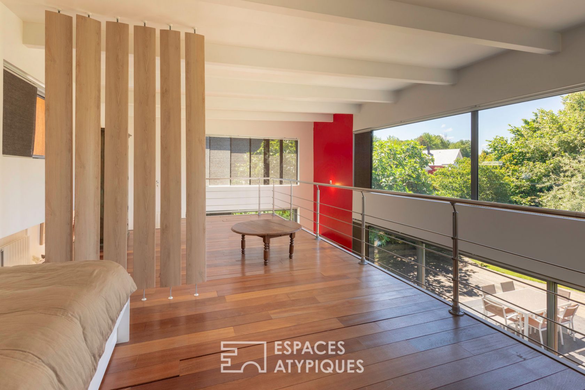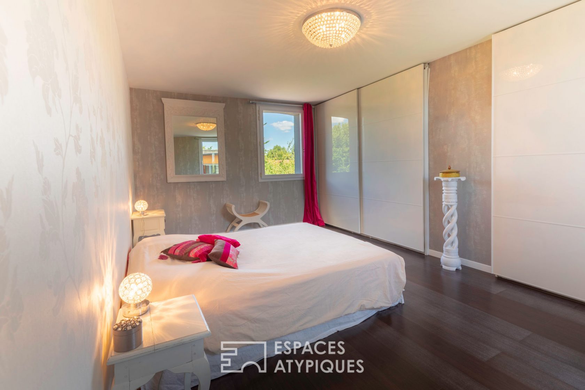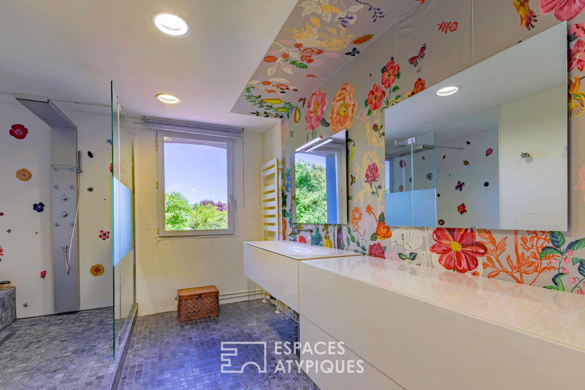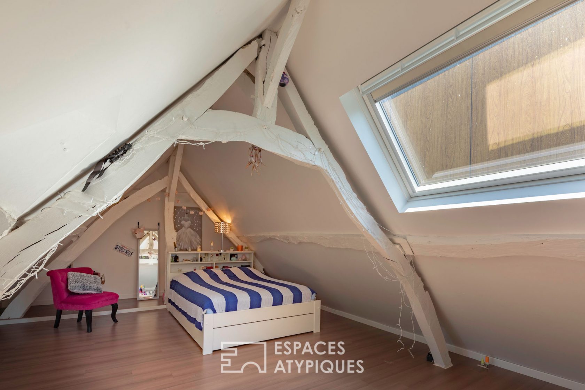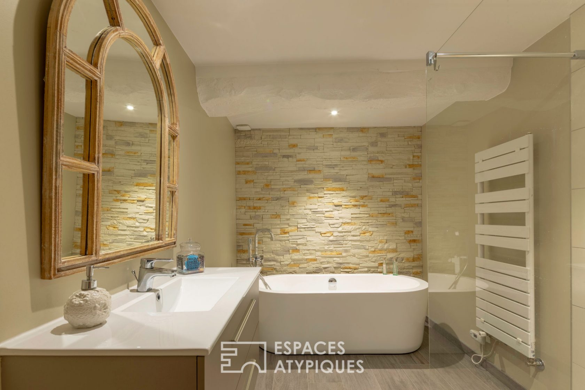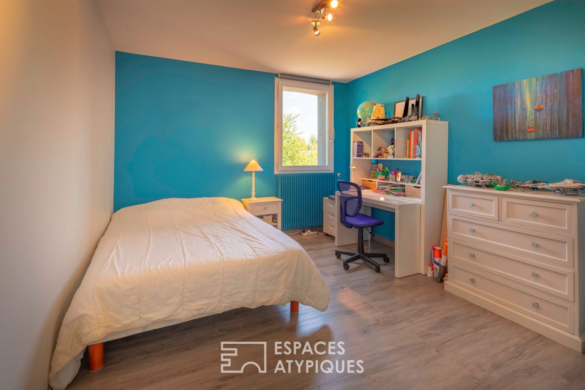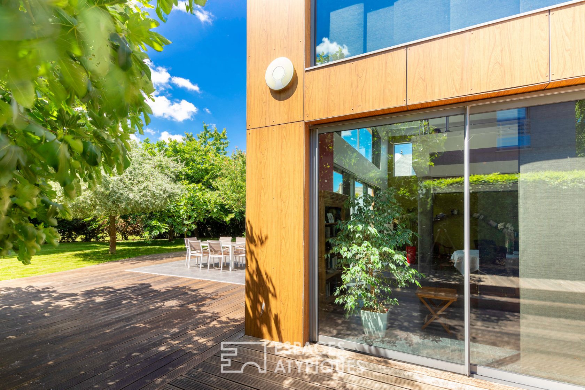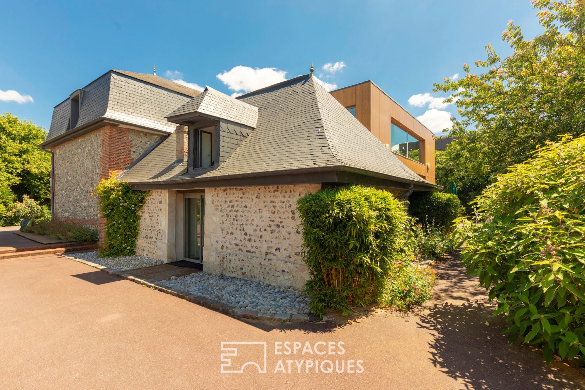
Contemporary house from an old rural building
Adapting the Norman heritage to the requirements of modern architecture, this old rural building has been transformed into a vast house of 285m2 with an exclusive design.
The success of this complete restructuring is based on the harmonization of the old part with the contemporary extension exposed confidentially towards the garden. Located north-west of Rouen, in the discreet town of Pissy-Pôville, this house reveals many surprises and affirms an unusual personality.
The prospect of the private driveway leading to the property prepares the eye for the discovery of a splendid mansion with a secret contemporary spirit. Indeed, it is the old part of the structure of the building that is revealed at first glance, but the modification of the original openings and the modernity of the cladding of the extension immediately arouse curiosity.
The entrance with its cloakroom, storage space and toilets is a functional prerequisite for immersion in the universe of this property. Independent and unsuspected, an astonishing duplex suite is directly accessible from this place. On the ground floor huddles its splendid bathroom, also equipped with a large shower and upstairs, the attic bedroom with exposed beams offers total privacy. On the other side, the kitchen of exceptional proportions, open to one of the lounges and to the living room, accommodates particularly high-end fittings and equipment.
The ultra contemporary design and the impeccable decoration of the room, punctuated by the imposing white beams make this first part of the living space quite remarkable.
The passage to the other part located in the extension, which can be isolated by a large sliding window, allows to admire a perfectly adapted architectural proposal having for perspective, through its high glazed facade, the wooded and landscaped environment of the garden. serving as a backdrop for a perfectly sunny terrace.
This sumptuous room hosts a second living room and an impressive living room, dominated by a 28m2 mezzanine served by a staircase with overhead lines.
Another travertine staircase of exemplary sobriety leads to the first floor of the original building and provides access to a second mezzanine that can serve as an office space and serving a long corridor leading to three comfortable bedrooms, in the immediate vicinity of a spacious shower room with impeccable design and exclusive floral decoration by a renowned painter, all completed by a second WC.
The 2300m2 of land of this exceptional property also offers the presence of a closed garage, a covered shelter for two vehicles and a workshop with multiple functions. 5 minutes by car from the main shopping center of the agglomeration located in Barentin and about twenty minutes from the city center of Rouen, this exceptional residence in many respects offers a perfect balance between the comfort of modernity, aesthetics contemporary design and the charm of the original building.
A unique place treated with talent and resulting from a particularly successful conceptual creativity.
Additional information
- 6 rooms
- 4 bedrooms
- 1 bathroom
- Outdoor space : 2339 SQM
- Parking : 3 parking spaces
- Property tax : 1 918 €
- Proceeding : Non
Energy Performance Certificate
- A <= 50
- B 51-90
- C 91-150
- D 151-230
- E 231-330
- F 331-450
- G > 450
- A <= 5
- B 6-10
- C 11-20
- D 21-35
- E 36-55
- F 56-80
- G > 80
Agency fees
-
The fees include VAT and are payable by the vendor
Mediator
Médiation Franchise-Consommateurs
29 Boulevard de Courcelles 75008 Paris
Information on the risks to which this property is exposed is available on the Geohazards website : www.georisques.gouv.fr
