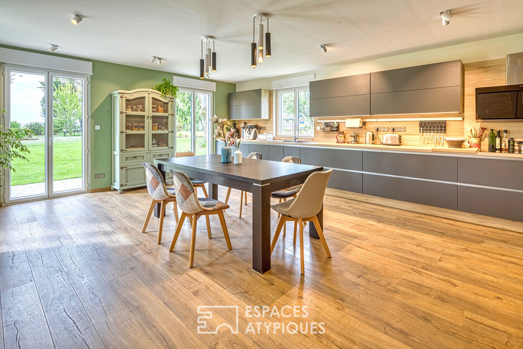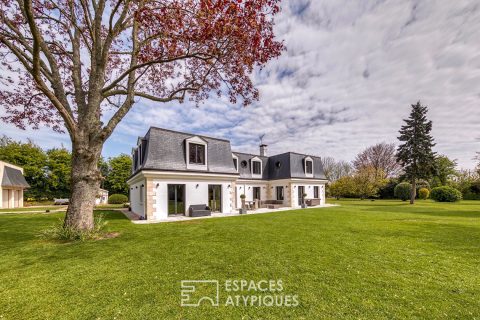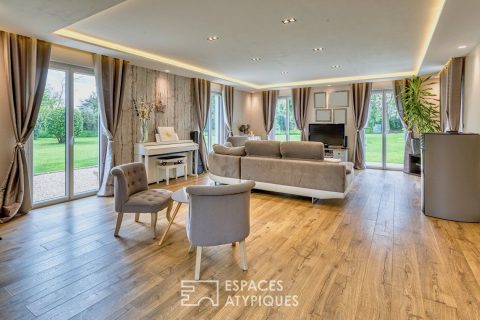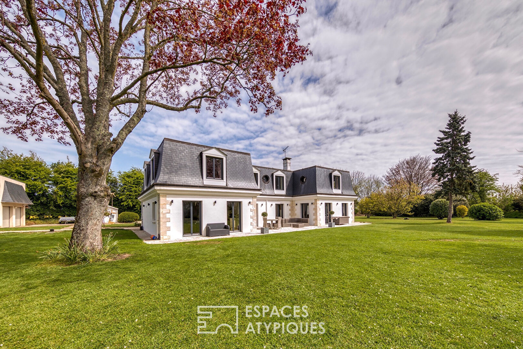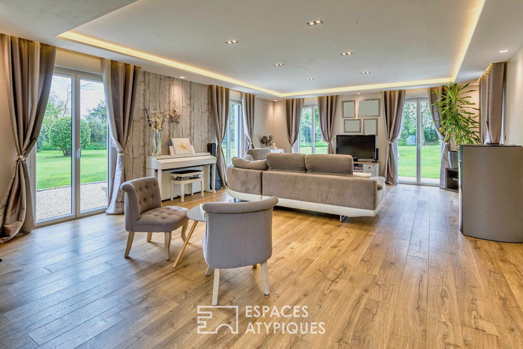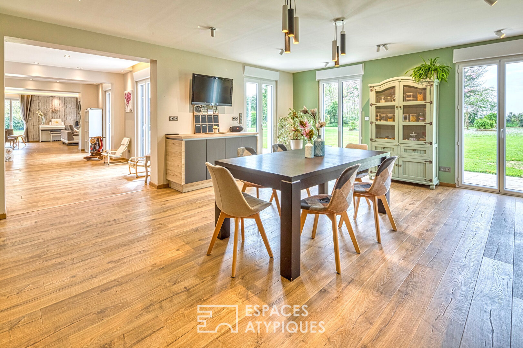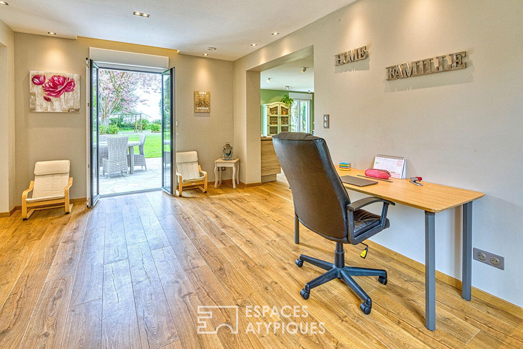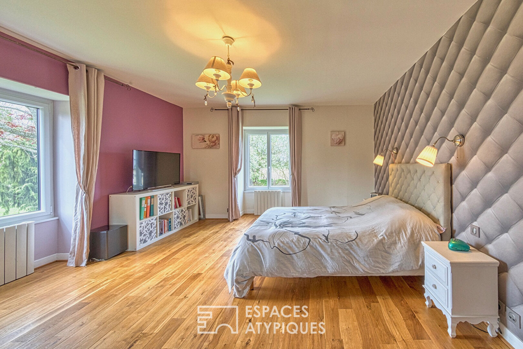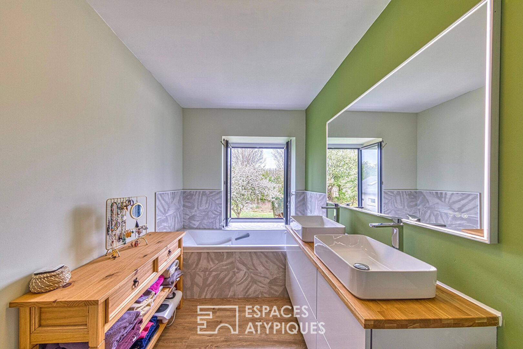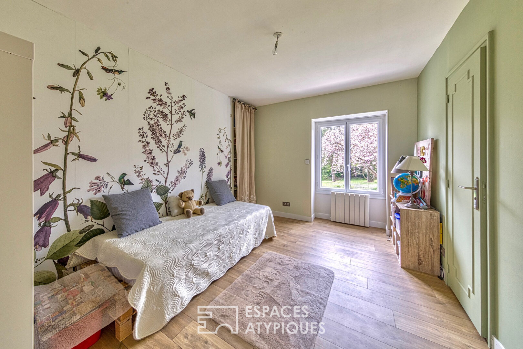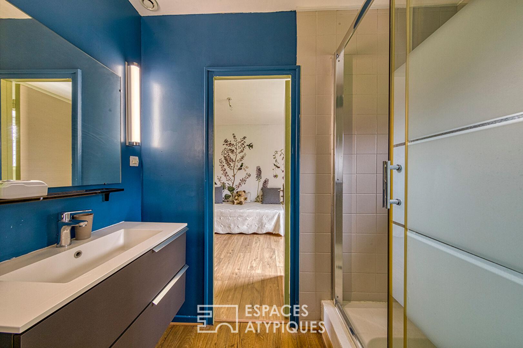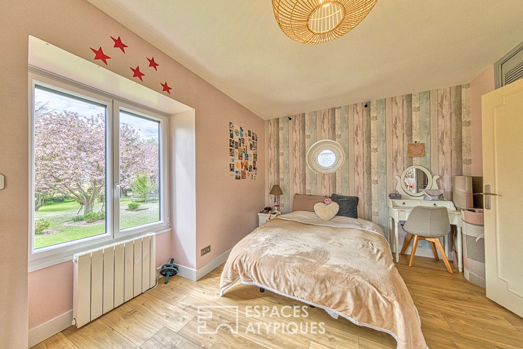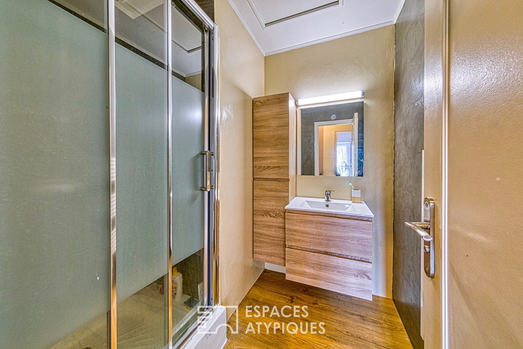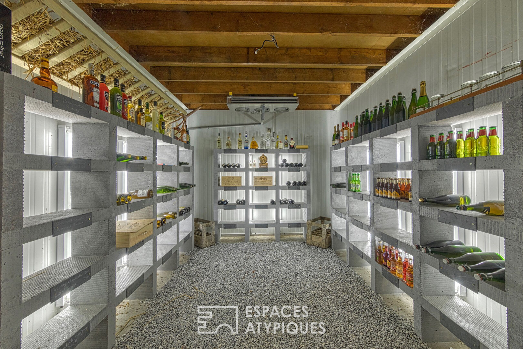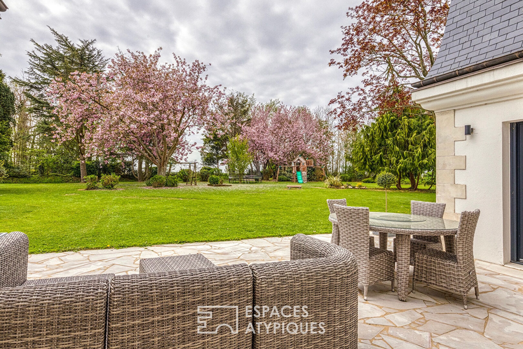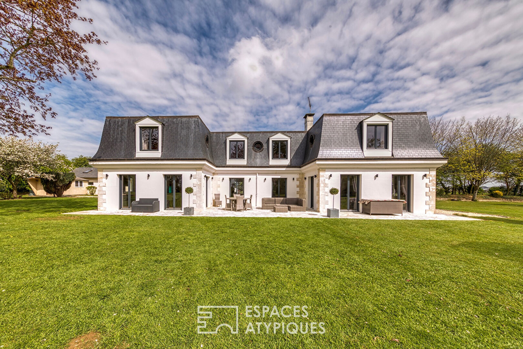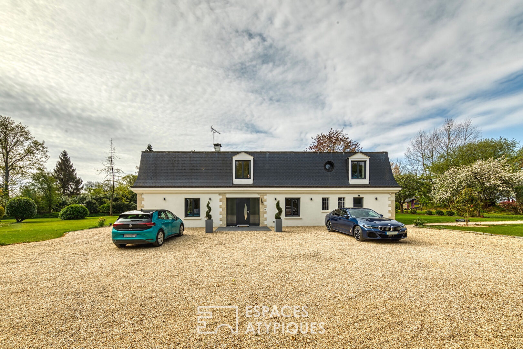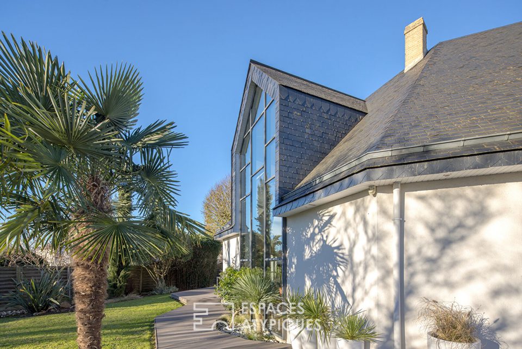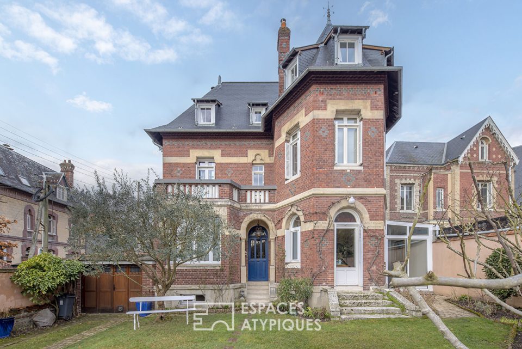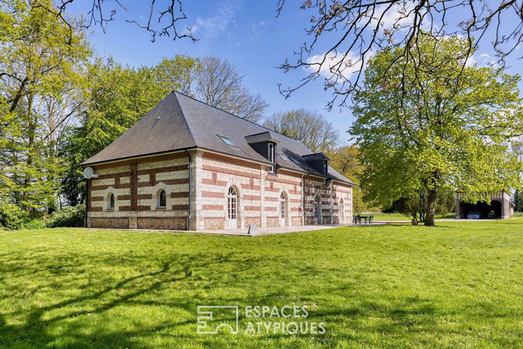
Elegant family property with landscaped park between city and countryside
Contemporary architecture too often forgets the elegance of the homes of yesteryear.
The proportions and style of the bourgeois houses of the time can nevertheless inspire projects with undeniable aesthetics.
With its natural slate Mansard roof, its U-shaped design and its stone paving terrace, this 255 sqm house, nestled in the middle of a superb wooded park, is a perfect illustration of this trend.
Located in the immediate vicinity of the town of Criquetot l’Esneval, it enjoys an ideal location between town and countryside, with the sea just a few kilometers away.
The 6400 sqm plot of land offers this property a beautiful green setting while allowing it to benefit from a large gravelled parking space supplemented by a double garage.
Behind the electric gate, a long driveway leads to the back of the house while partially revealing the beauty of the garden and preserving the confidentiality of the premises.
The sober and functional entrance announces the modernity of the interior design.
Completely reviewed and restructured by the current owners, the garden level has been transformed into an open-plan area facilitating circulation and offering a multitude of perspectives on the surrounding nature, thanks to the succession of French windows punctuating the different rooms overlooking the south-facing terrace.
Thus, the luminosity diffuses with delicacy from morning until evening, both in the living room of around fifty sqm, equipped with a warm wood stove, and in the office space and the kitchen occupying this level.
The latter, with its 34 sqm, its perfect layout and its complete equipment, is an essential living room, opening onto the garden.
Place of exchanges and meetings for the whole of the family and the friends, it is seen judiciously supplemented by a wash-house/scullery with external access. A toilet and storage finalize the functionality of this single-storey area.
Upstairs, everything has been designed to make life easier for everyone, in complete privacy.
Served by a long L-shaped corridor, five comfortable bedrooms including an attractive master suite with bathroom, shower and private toilet overlook the park.
With two other additional shower rooms, a dressing room and two separate toilets, this level offers all the amenities necessary for the entire family.
Outside, the same is true. Everyone can find their happiness there.
The terrace suggests pleasant moments of conviviality, the playground awaits only the laughter of children and the garden reserves a few moments of serenity at the bend of a grove, without any opposite.
With the possibility of creating a swimming pool, this vast flat land, easy to maintain, still has many advantages to be exploited.
As for the outbuilding housing the double garage, it discreetly hides an astonishing air-conditioned wine cellar and allows, upstairs, to recover storage space.
25 km from Le Havre and 10 km from the Alabaster Coast, world famous for the famous cliffs of Étretat, this quality property proves to be the ideal setting for a lifestyle that is both rejuvenating and refined, not far urban facilities!
ENERGY CLASS: C / CLIMATE CLASS: B Estimated average amount of annual energy expenditure for standard use, based on energy prices for 2015: EUR1,974
Additional information
- 8 rooms
- 5 bedrooms
- 3 bathrooms
- Outdoor space : 6417 SQM
- Property tax : 2 364 €
- Proceeding : Non
Energy Performance Certificate
- A
- B
- 148kWh/m².an6*kg CO2/m².anC
- D
- E
- F
- G
- A
- 6kg CO2/m².anB
- C
- D
- E
- F
- G
Agency fees
-
The fees include VAT and are payable by the vendor
Mediator
Médiation Franchise-Consommateurs
29 Boulevard de Courcelles 75008 Paris
Information on the risks to which this property is exposed is available on the Geohazards website : www.georisques.gouv.fr
