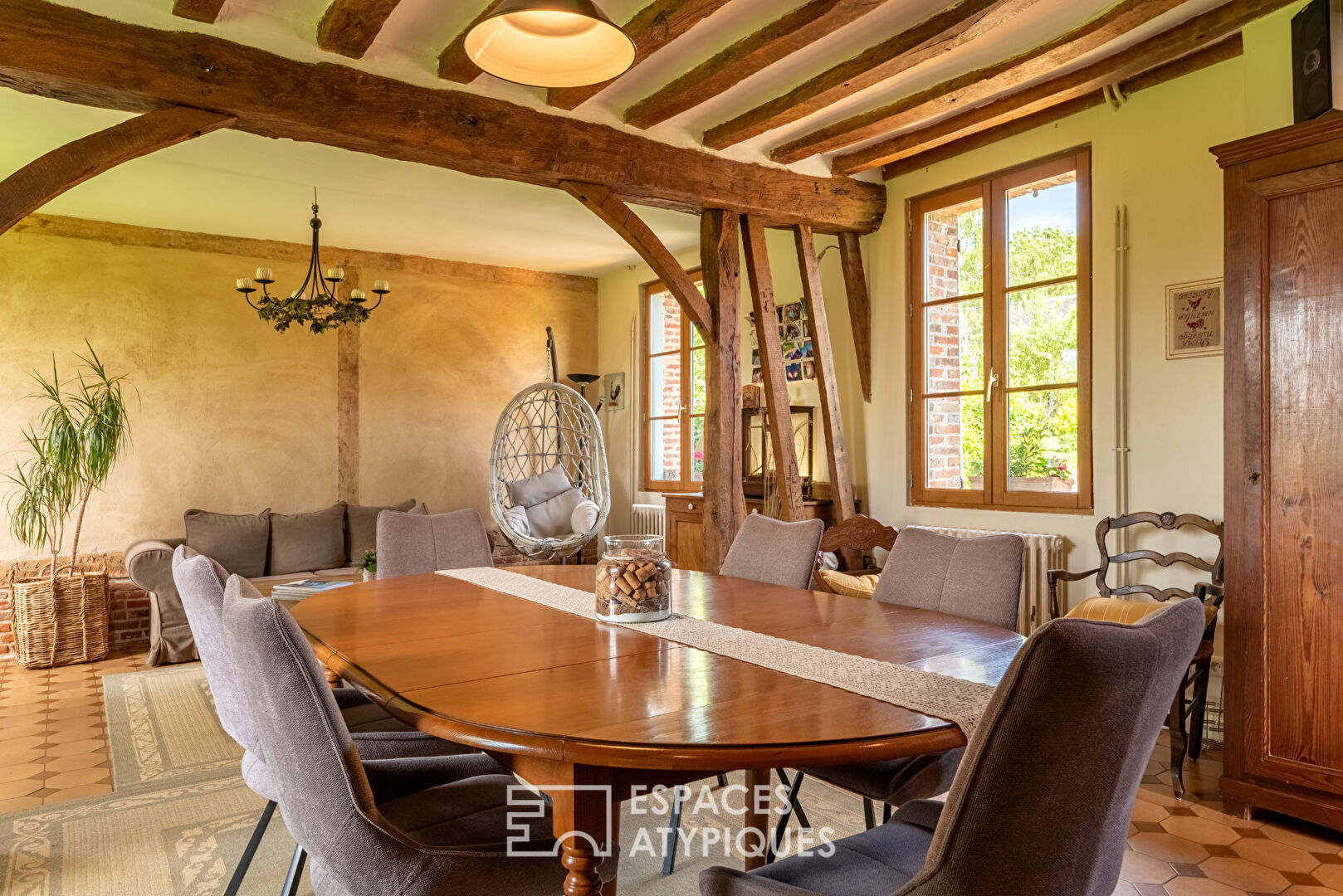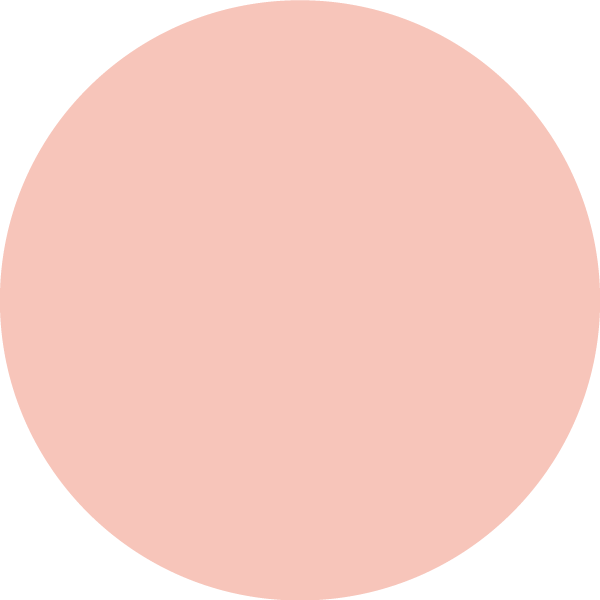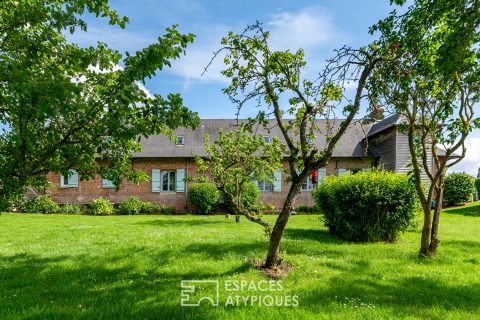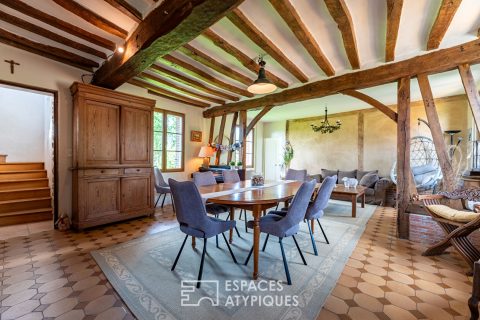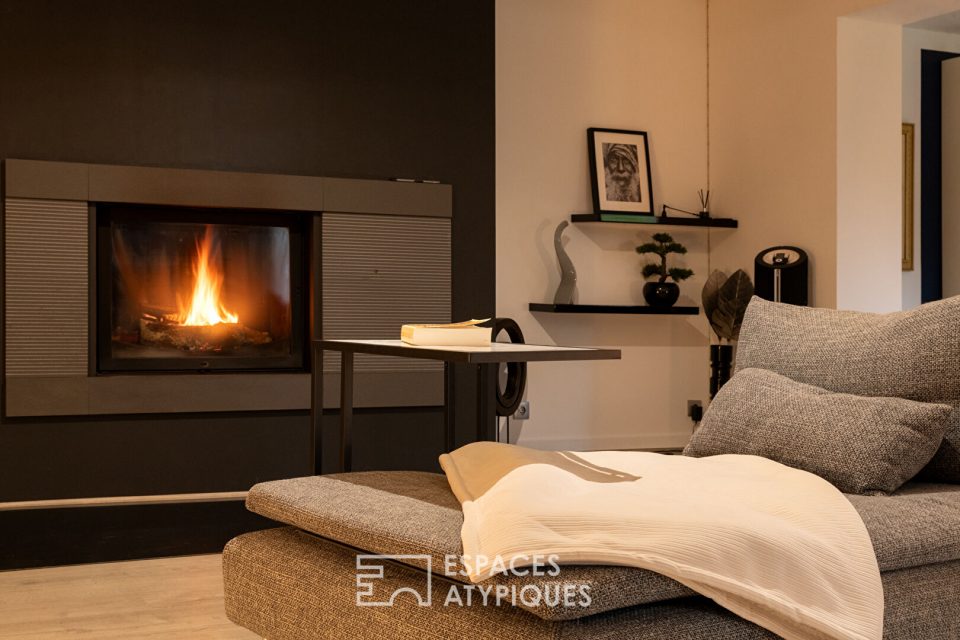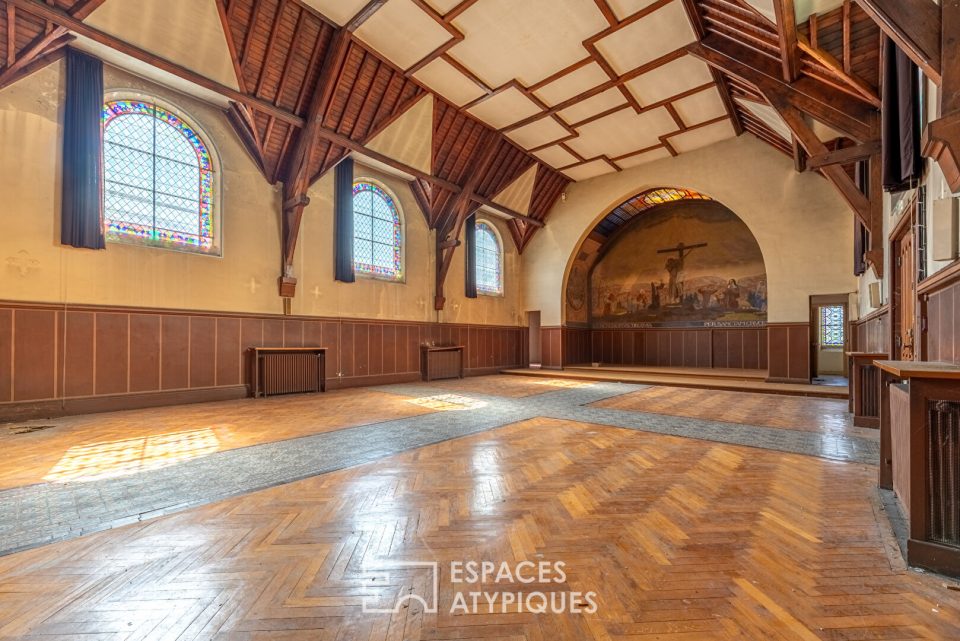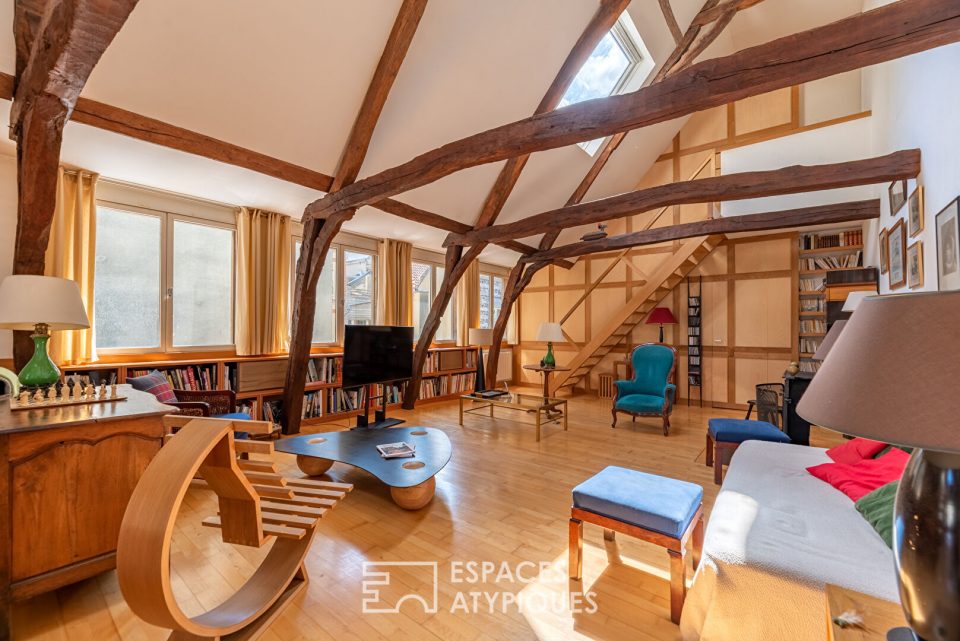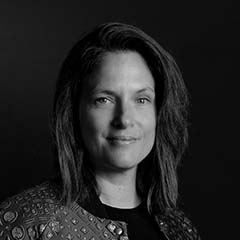
Large family farmhouse and its outbuildings
Large family farmhouse and its outbuildings
Neufchâtel-en-Bray, capital of the country of Bray with its countryside accents, benefits from a lively center around the church and the market square, it has quality shops, and health centers allowing all types of care.
It is accessible directly from the A28 and the A29, with Rouen and the Sea 35 minutes away.
Slightly set back from the center, this farmhouse has been completely rehabilitated with taste, having a large main house of the farmhouse type, a small house rented year-round, a studio rented year-round, a rented gîte as well as numerous outbuildings and pastures.
The complex has a private tarmac access path and a large parking area upon arrival.
The main house is on 2 levels and has a cellar.
The ground floor is divided into a beautiful living room with insert, an independent kitchen, 2 bedrooms, a bathroom and a living room with insert.
The first floor has 5 bedrooms and 2 shower rooms as well as a toilet.
The style of this farmhouse is typically Norman. All period materials such as Saint-Jean bricks, half-timbering and old-fashioned tiling are found there.
The house has a beautiful, perfectly exposed terrace and a large garden bordered by hedges.
Separately, a very charming gîte adjoins the house. It is permanently rented, guaranteeing rental income.
On the sidelines, a house of 50 m2 in local style is also present and rented year-round, as well as an independent studio of 30 m2 rented.
In addition to the rental accommodation and the main house, this old farmhouse has annex buildings.
An old brick stable now serves as a shed (up to 8 vehicles possible). An old cob stable adjoins the small studio and a barn has been converted into a reception room including kitchen, toilet, adjoining garage and storage.
Finally, a beautiful brick building has also been completely rehabilitated into a boiler room – laundry room close to the house to manage logistics.
The whole is vast and totally optimized for living, generating rental income and hosting outdoor, equestrian or nature-related activities, the area is classified as unbuildable in the surrounding area.
The property has been designed for ecological and economical living, on the one hand with a photovoltaic station equipped with its tracker to follow the sun, but also with a recent pellet boiler, an autonomous sanitation and water spreading system .
The whole also has large pastures and a horse shelter.
Plots are in a building zone, possibility of creating 3 or 4 building plots without harming the privacy of the property (file already examined and on request).
Good to discover for a pleasant life between the countryside and the city and… see life in green!
ENERGY CLASS C: 143 kwh/m2/year and CLIMATE CLASS C: 21 kgCo2/year
Estimated average amount of annual energy expenditure for standard use, established based on energy prices for the year 2021 between €1,860 and €2,570.
Information on the risks to which this property is exposed is available on the Géorisks website: www.georisks.gouv.fr
Additional information
- 10 rooms
- 8 bedrooms
- 3 shower rooms
- 1 floor in the building
- Outdoor space : 11358 SQM
- Parking : 10 parking spaces
- Property tax : 2 434 €
Energy Performance Certificate
- A
- B
- 143kWh/m².an21*kg CO2/m².anC
- D
- E
- F
- G
- A
- B
- 21kg CO2/m².anC
- D
- E
- F
- G
Estimated average amount of annual energy expenditure for standard use, established from energy prices for the year 2024 : between 1420 € and 1960 €
Agency fees
-
The fees include VAT and are payable by the vendor
Mediator
Médiation Franchise-Consommateurs
29 Boulevard de Courcelles 75008 Paris
Information on the risks to which this property is exposed is available on the Geohazards website : www.georisques.gouv.fr
