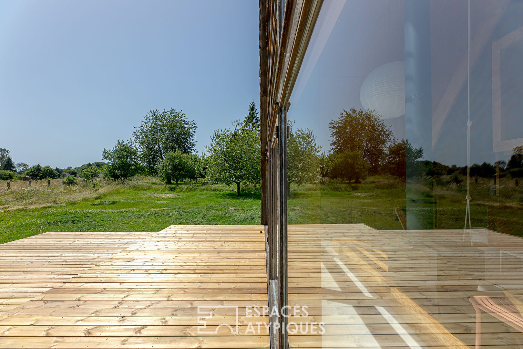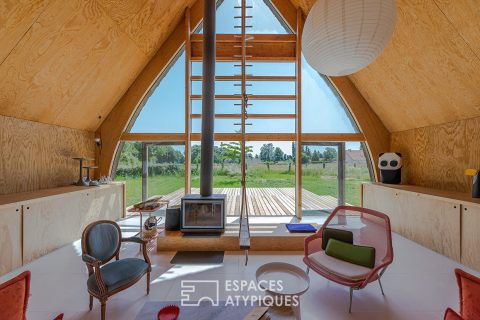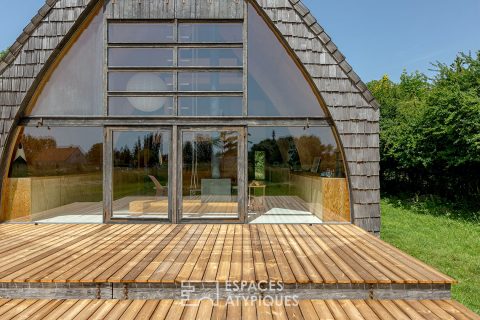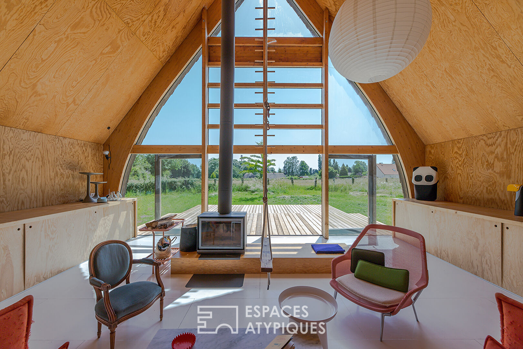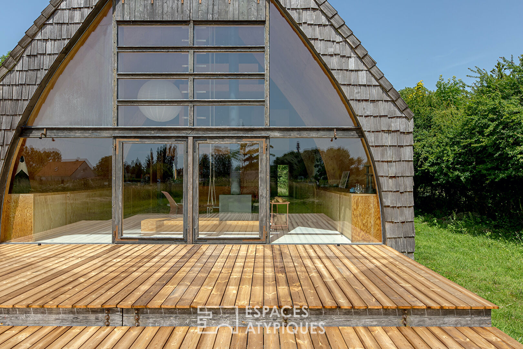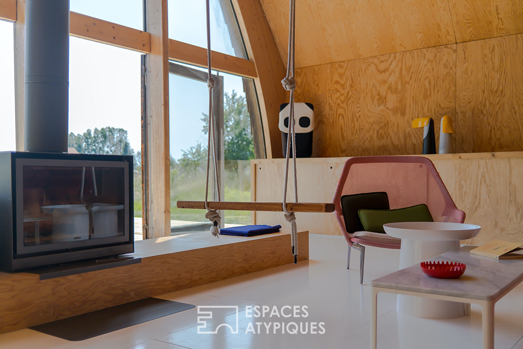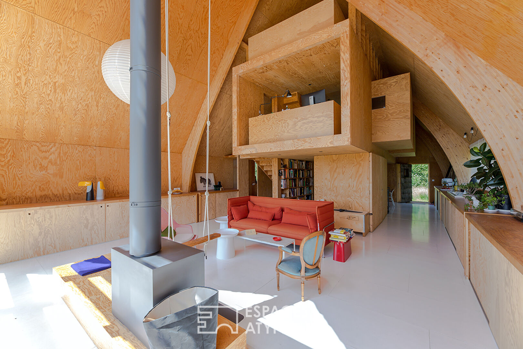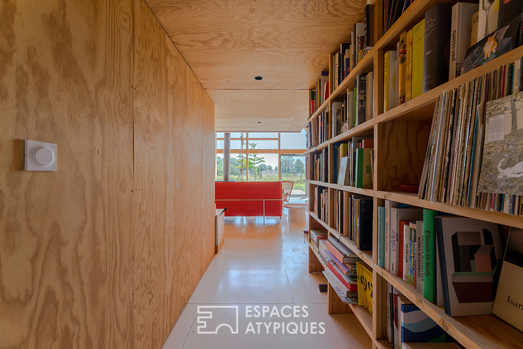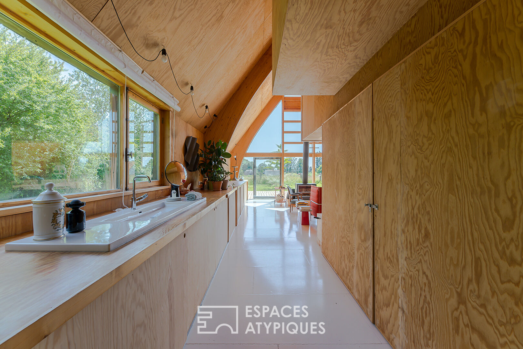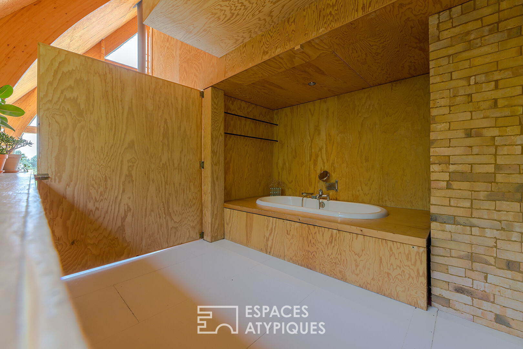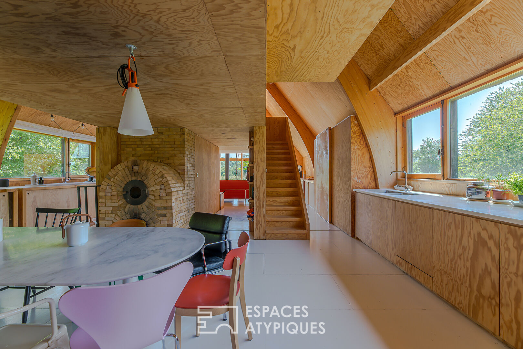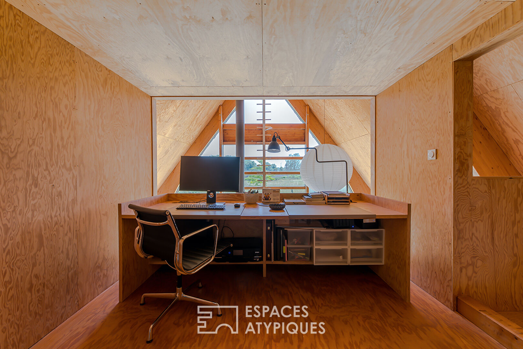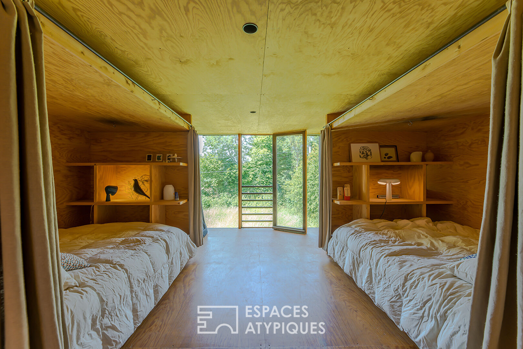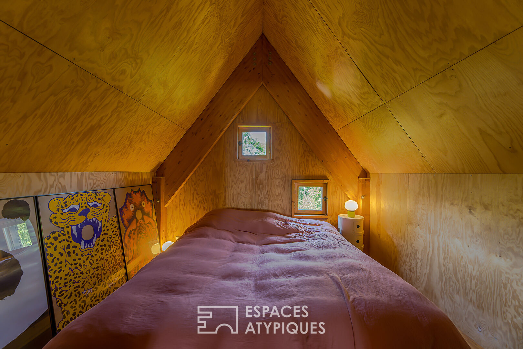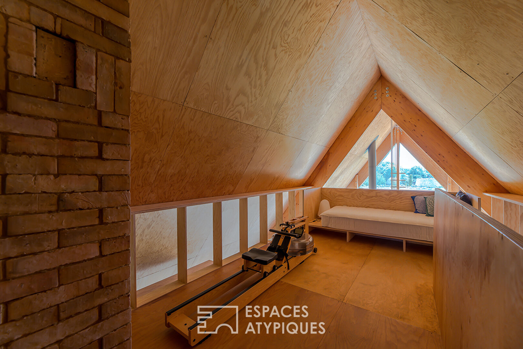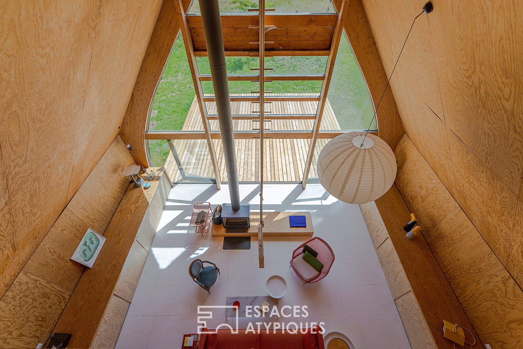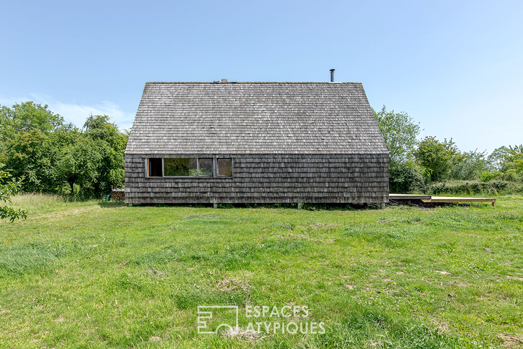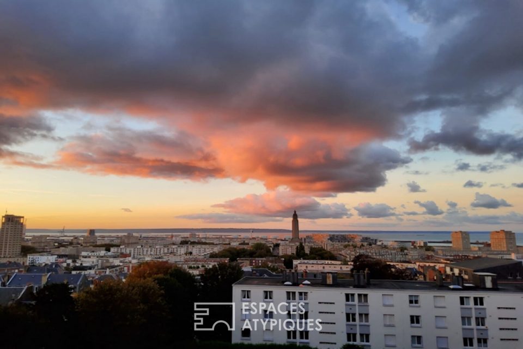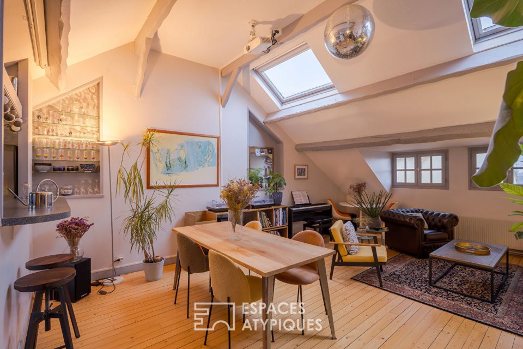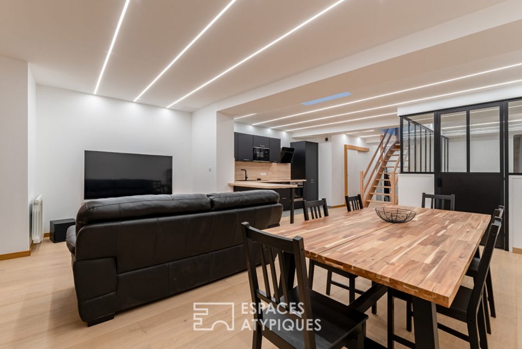
Architect’s wooden frame house _ Atypical in the countryside
At Espaces Atypiques, taking your “real estate” dreams for realities is possible.
Located in the heart of the Normandy countryside and the hilly landscapes of the Pays de Bray, this unusual house is part of a lifestyle focused on the essentials.
House of family, friends, house for an authentic life, this fabulous realization of the agency ARBA architectes, is erected on a plot of 2200 m2 planted with fruit trees and offering a living environment characterized by calm and l appeasement.
Designed like a barn for its volumes, like an upturned hull for its appearance, the building is entirely made of wood: fir, pine and red cedar shingles.
A unique space of 180m2, spectacular, with a height under the ridge of 8 meters, first of all offers a living space of 100m2, while the sleeping area takes place on two upper levels, in wooden “cubes”, like in levitation.
The house thus accommodates on the ground floor an open living space with a cathedral living room punctuated with integrated storage, a library and an astonishing swing with ropes directly screwed to the structure. A dining room adjoins an open kitchen offering a fully equipped shelf under a long corian worktop.
A central bathroom cleverly concealed behind a double wooden panel completes this explosive space.
A wood stove, whose refractory brick conduit crosses the floors, provides diffused and comfortable heat for the whole house. Another wood stove takes place in the living room, bringing both warmth and conviviality to the space.
On the first floor, a large office, part of the “floating” structure, overlooks the living room, also offering an unobstructed and very appreciable view of the exteriors.
This level also houses three closed beds, with a “dormitory” spirit, this cozy space offers all the comfort for cozy nights.
On the second level, a parental space is hidden at the top of the structure.
An extra bed on the mezzanine completes the sleeping area offering a total of 9 beds.
Close to the small town of Neufchâtel-en-Bray and its shops, about 50 minutes from the Normandy coast or the Baie de Somme, 2 hours from Paris, this architectural nugget won the “Coup de coeur Salon Maison Bois” prize. “.
ENERGY CLASS: C / CLIMATE CLASS: A Estimated average amount of annual energy expenditure for standard use, based on energy prices for the year 2021: between €1050 and €1480.
Additional information
- 5 rooms
- 2 bedrooms
- 1 bathroom
- Outdoor space : 2200 SQM
- Parking : 5 parking spaces
- Property tax : 578 €
- Proceeding : Non
Energy Performance Certificate
- A <= 50
- B 51-90
- C 91-150
- D 151-230
- E 231-330
- F 331-450
- G > 450
- A <= 5
- B 6-10
- C 11-20
- D 21-35
- E 36-55
- F 56-80
- G > 80
Agency fees
-
The fees include VAT and are payable by the vendor
Mediator
Médiation Franchise-Consommateurs
29 Boulevard de Courcelles 75008 Paris
Information on the risks to which this property is exposed is available on the Geohazards website : www.georisques.gouv.fr
