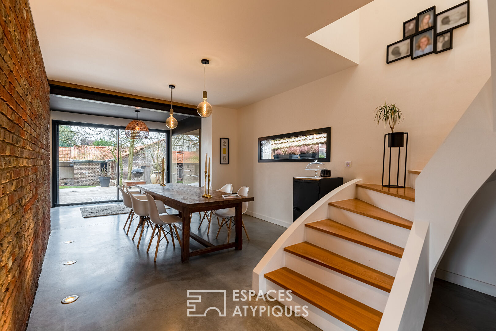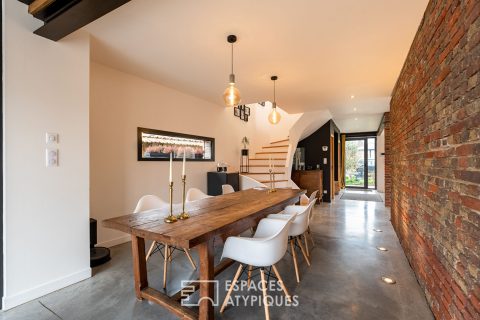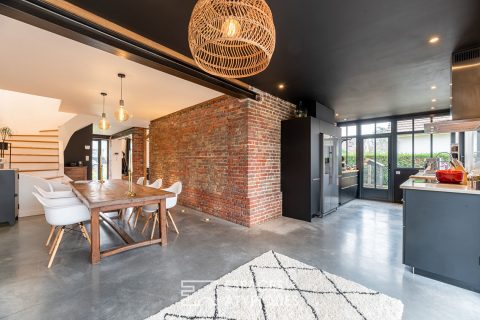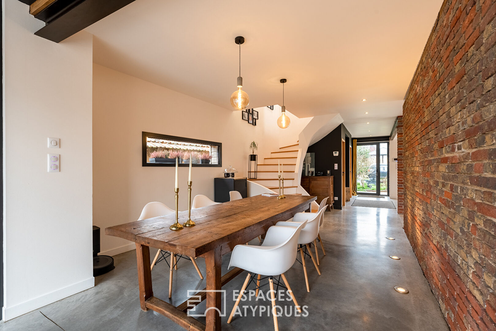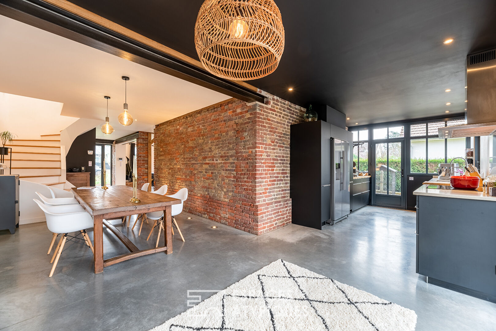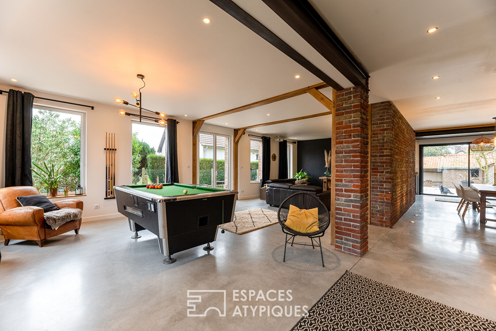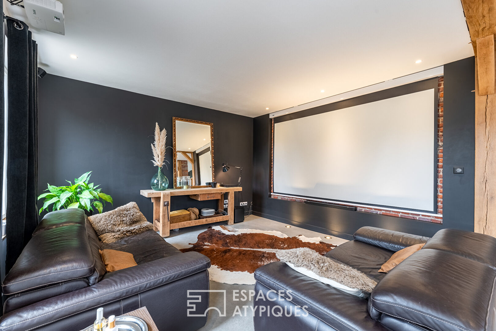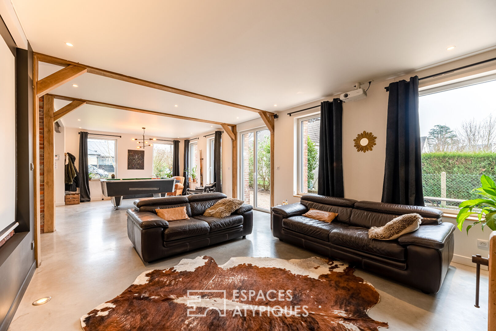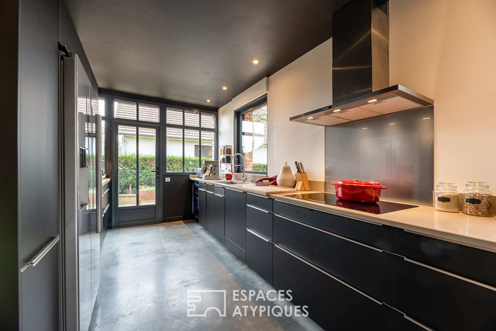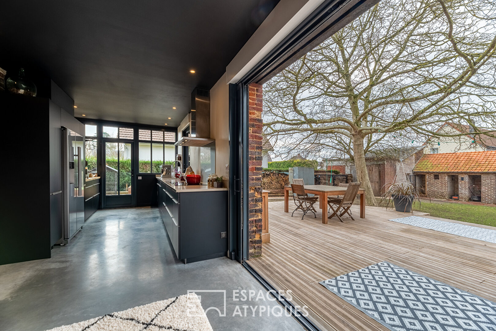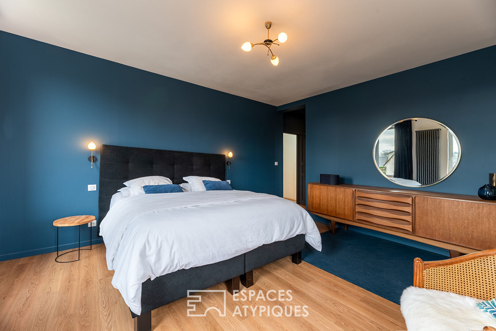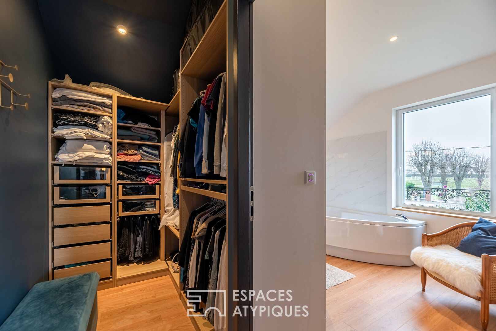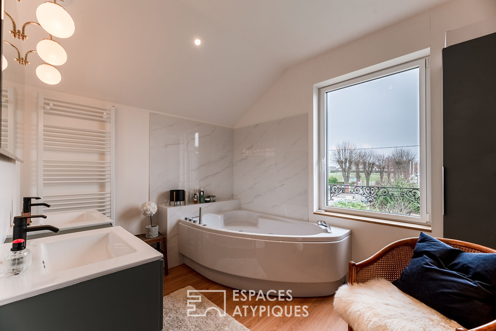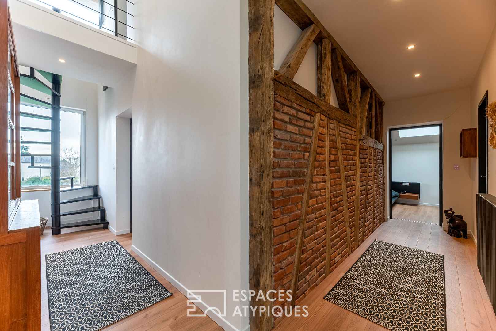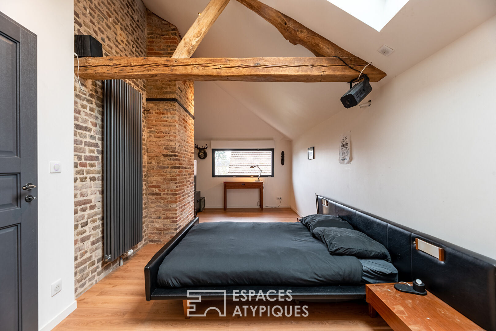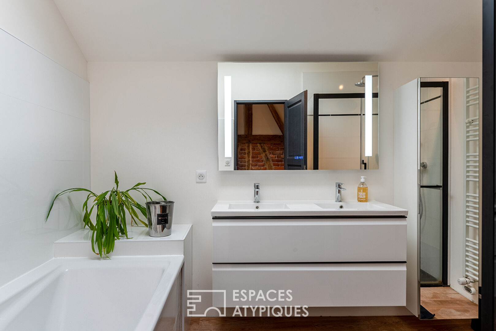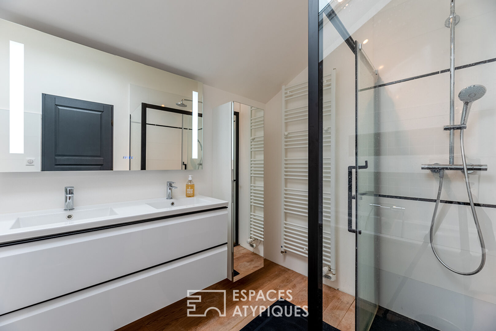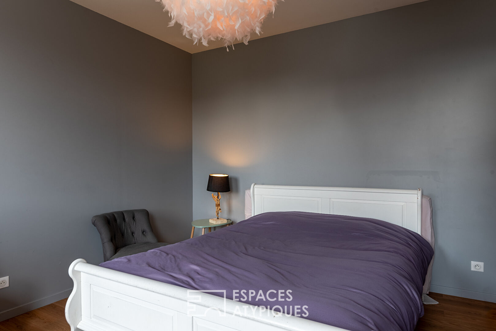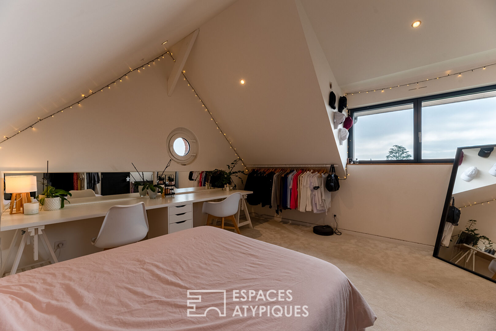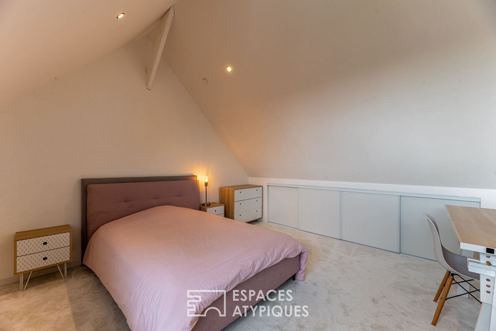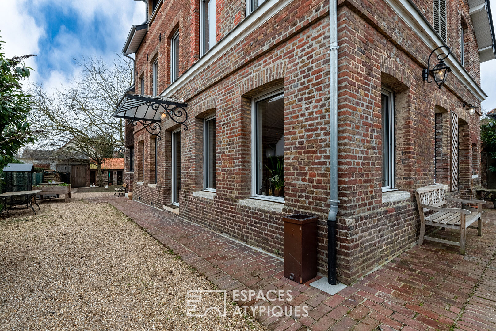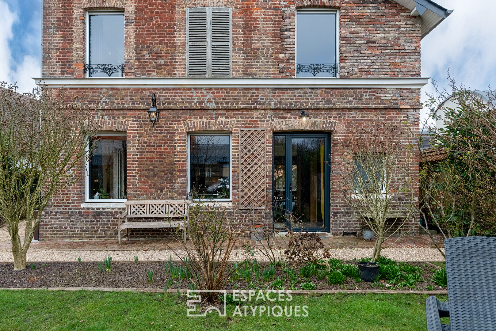
Renaissance of a Lady of the 19th
A farm in the city… When the comfort of the new meets the charm of the old.
This old farmhouse, dating from the beginning of the 19th century, was given a second life following a total renovation, completed in 2017.
She is now waiting for her next owner to write a new chapter in her story and welcome a new family.
After having redesigned and redesigned the interior in order to optimize the various spaces, the owners have tastefully chosen high quality materials giving this house a feeling of well-being and a warm atmosphere in which to live.
Once inside the courtyard, the face and the brick silhouette of the old Lady speaks volumes about her past and invites you to come and listen to her story.
The threshold is crossed, the living space with its heated floor in waxed concrete with integrated spotlight invites conviviality.
A game of billiards awaits friends, the lounge area, comfortable and cozy, awaits the family to enjoy a cinema session with its wall screen and high-end video projector.
Fully equipped with home automation, the management of Bubendorff roller shutters, interior lighting of the house as well as heating facilitates daily management and allows you to choose the atmosphere best suited to each moment of the day or to the sandstone of your desires.
Then, when it’s time for family meals, the large dining room with its monumental table can accommodate guests around a meal prepared in the adjacent kitchen, Mobalpa brand, equipped with top-of-the-range appliances. generation.
On sunny days, the bay window with brick partition will disappear and allow you to enjoy the outdoor terrace, letting the bucolic character of the garden express itself.
In the shelter of a hazel tree, lunches in the sun will turn into romantic country dinners, lit by paper lanterns.
The two floors are dedicated to sleeping areas, sharing the 5 bedrooms, all with beautiful volumes as well as two bathrooms and a dressing room.
The parquet floor and the brick walls, completely rebuilt brick by brick, give the sleeping area its character and are a reminder of the care taken in the renovation of this house.
The garden on either side of the house, planted with multiple species of shrubs, fruit trees, various plants becomes, in fine weather, truly a place where a change of scenery is in order and makes you completely forget the urban environment, a sort of little corner of paradise in the city.
The land of the house allows to park several cars and also to benefit from a garage on the courtyard side.
Two outbuildings can be converted for various uses, such as an artist’s studio, DIY, or even an independent studio.
1h30 from the gates of Paris, less than 15 minutes from downtown Rouen and the SNCF station serving Paris and Le Havre, this building, carefully renovated, is a real favorite and offers a “wow” effect. undeniable.
The only thing left to do, for the happy future buyers, is to find the room corresponding to each member of the family!
ENERGY CLASS: C CLIMATE CLASS: C
Estimated average amount of annual energy expenditure for standard use, based on energy prices for the year 2021: between €1,480 and €2,050.
Information on the risks to which this property is exposed is available on the Georisques website: www.georisques.gouv.fr.
Additional information
- 8 rooms
- 5 bedrooms
- 2 bathrooms
- 2 floors in the building
- Outdoor space : 794 SQM
- Parking : 4 parking spaces
- Property tax : 1 700 €
Energy Performance Certificate
- A
- B
- 105kWh/m².year21*kg CO2/m².yearC
- D
- E
- F
- G
- A
- B
- 21kg CO2/m².yearC
- D
- E
- F
- G
Agency fees
-
The fees include VAT and are payable by the vendor
Mediator
Médiation Franchise-Consommateurs
29 Boulevard de Courcelles 75008 Paris
Information on the risks to which this property is exposed is available on the Geohazards website : www.georisques.gouv.fr
