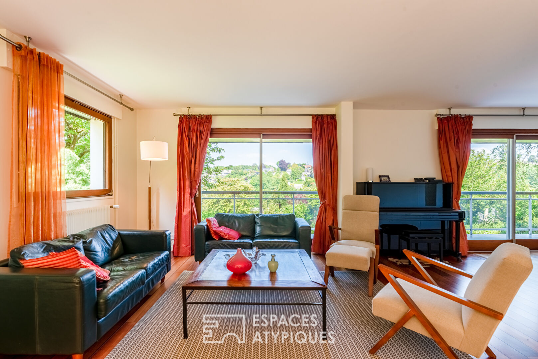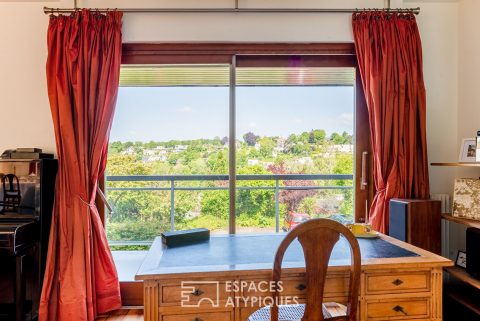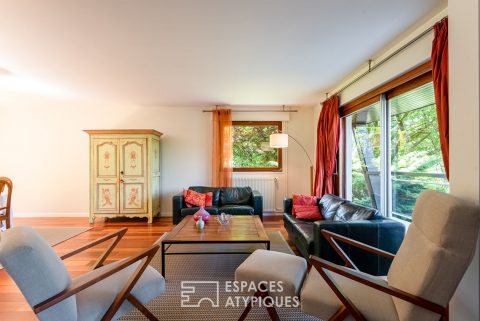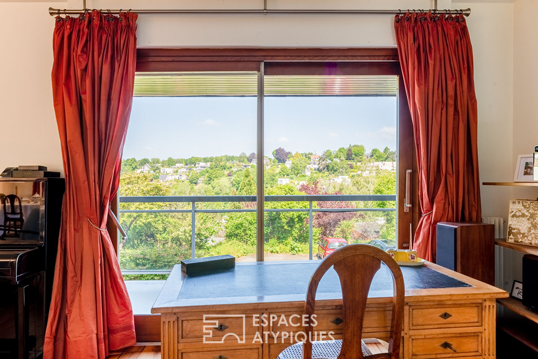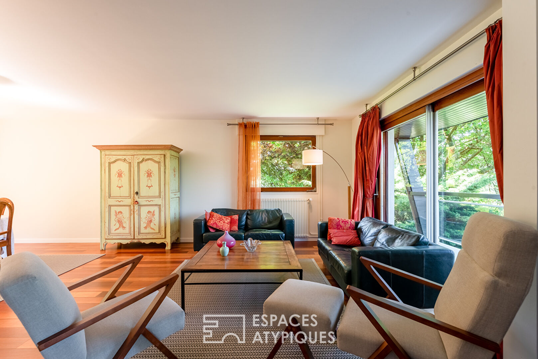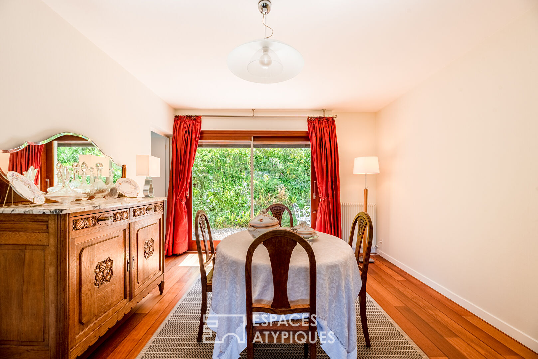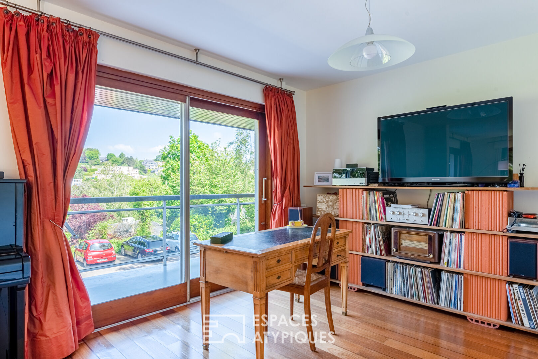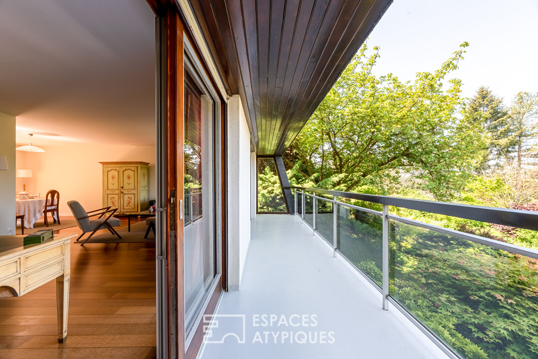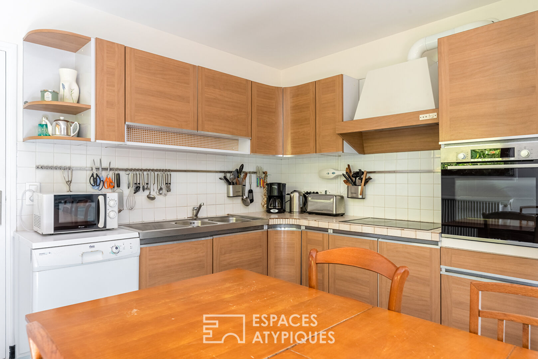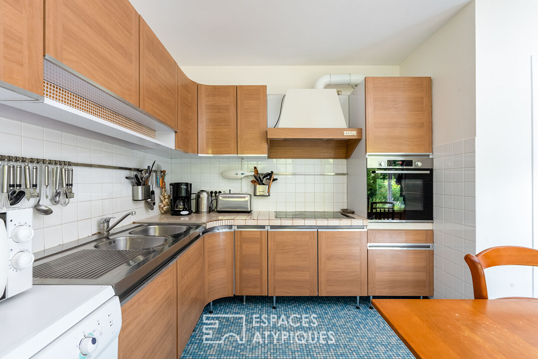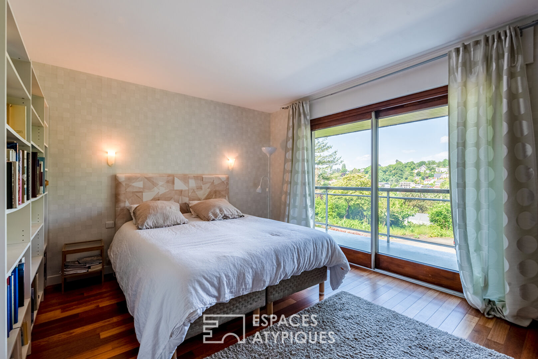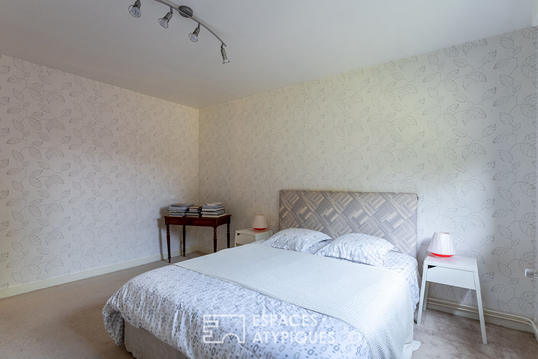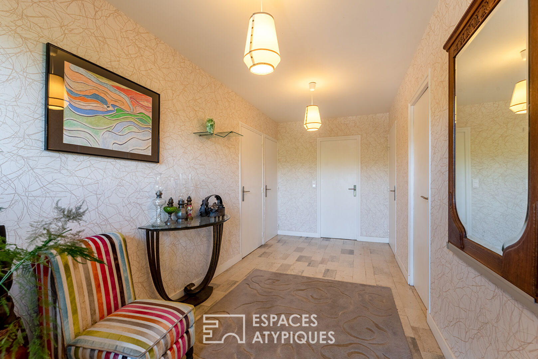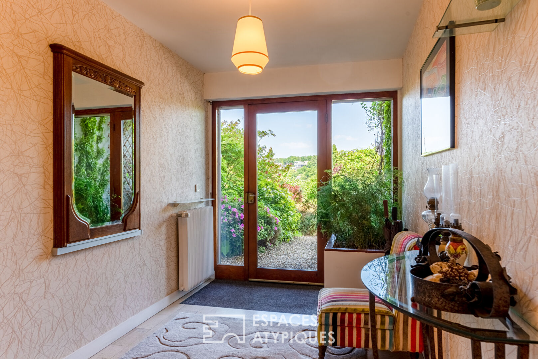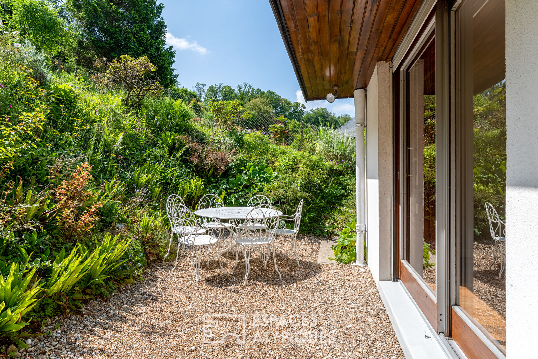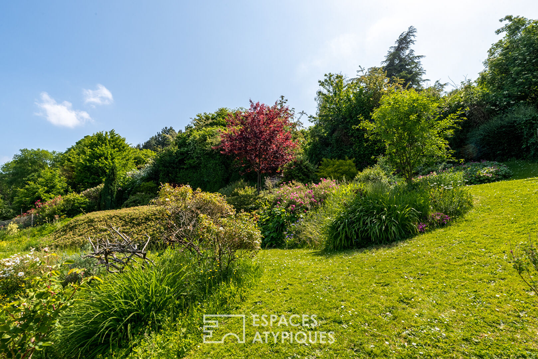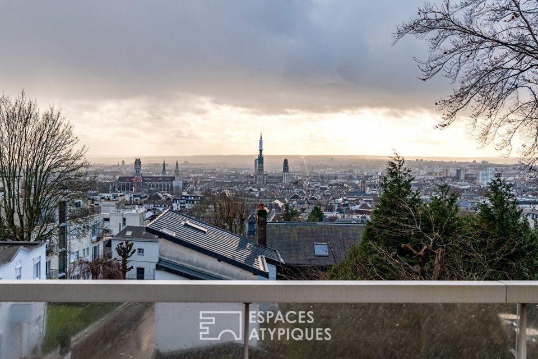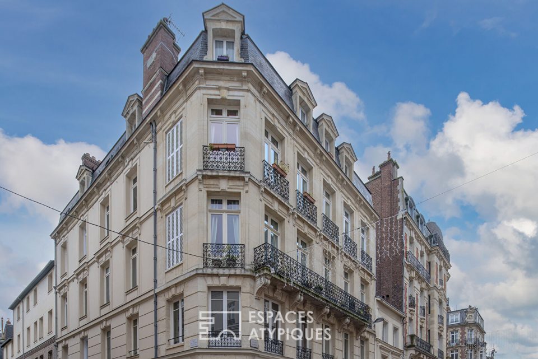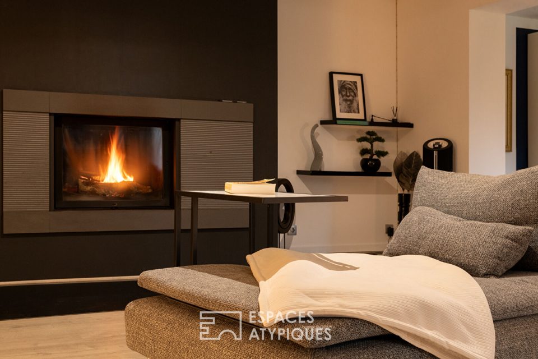
Spacious and discreet architect’s house with green view
On the heights of Bois-Guillaume, near the train station, this family home nestles discreetly in lush greenery, out of sight and urban bustle, while benefiting from immediate proximity to amenities.
It enjoys a privileged location with a breathtaking view of the Bûlins hill, overlooking the hillside and with its beautiful cul-de-sac in a pleasant and natural environment.
Thanks to architect Michel Lancesseur’s typical 1970s pencil stroke, the views to the outside have been privileged from this generous interior designed for well-being, with beautiful wooden sliding windows, with an assertive design.
The 237 m² house offers 5 bedrooms, a large living room facing west, 3 shower rooms, storage and a convertible space with great potential, on a beautiful plot of 1,013 m².
On the ground floor, set back from the dead end, the garage can park a vehicle, garden tools and bicycles.
Next to it, the entrance, large and independent, invites its guests to store their clothes in the wardrobe and then to go upstairs to the living room.
A small equipped toilet (washbasin-toilet-shower) then a convertible room of 40 m², ideal for working from home, affording a relaxation-sports room or accommodating a beautiful independent studio and the boiler room complete this 1st level.
On its ground floor, the crossing living room stretches out in an “L” shape offering a large, bright living space of 47 m², with an unobstructed panorama to the West from the covered running balcony and enjoys access to the back towards the espaliered garden.
The simple and uncluttered kitchen, with light wooden furniture, is closed but generous.
A 1st bedroom, with an adjoining bathroom and a toilet-washbasin complete this level.
From a beautiful open staircase, the landing of the upper floor takes its occupants to 4 bedrooms, 2 shower rooms – wc, and generous storage-cupboards.
The distribution, judiciously thought out, allows everyone to live in perfect privacy, and the large windows once again invite you to contemplate the open and tree-lined panorama.
The house has been designed to live in generous spaces, combining practicality for each member of the family and offering beautiful views to the exteriors.
The garden is beautifully tiered and landscaped, it promises good times outdoors.
Probably requiring some work to give it more modern comfort, the price-surface-quality compromise is unbeatable.
The crush is assured for souls in search of simplicity and calm.
Information on the risks to which this property is exposed is available on the Georisques website: www.georisques.gouv.fr
ENERGY CLASS: F / CLIMATE CLASS: F
Estimated average amount of annual energy expenditure for standard use, based on energy prices for the year 2021 between €5,460 and €7,430.
Additional information
- 8 rooms
- 5 bedrooms
- 3 bathrooms
- Floor : 3
- 3 floors in the building
- Outdoor space : 1013 SQM
- Parking : 1 parking space
- Property tax : 3 465 €
Energy Performance Certificate
- A
- B
- C
- D
- E
- 387kWh/m².an83*kg CO2/m².anF
- G
- A
- B
- C
- D
- E
- 83kg CO2/m².anF
- G
Agency fees
-
The fees include VAT and are payable by the vendor
Mediator
Médiation Franchise-Consommateurs
29 Boulevard de Courcelles 75008 Paris
Information on the risks to which this property is exposed is available on the Geohazards website : www.georisques.gouv.fr
